Entryway Design Ideas with a Light Wood Front Door
Refine by:
Budget
Sort by:Popular Today
161 - 180 of 842 photos
Item 1 of 3
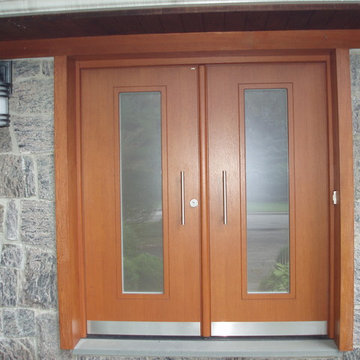
Front door AFTER
This is an example of a contemporary front door in New York with a double front door and a light wood front door.
This is an example of a contemporary front door in New York with a double front door and a light wood front door.
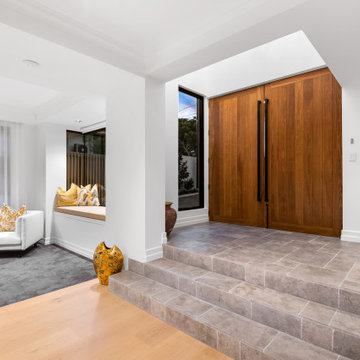
Large contemporary entryway in Brisbane with white walls, limestone floors, a double front door, a light wood front door, grey floor and vaulted.
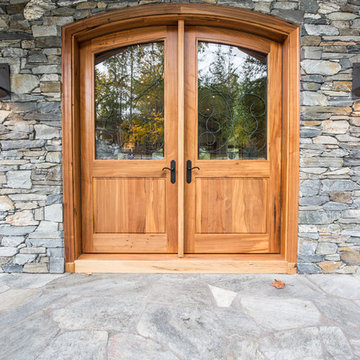
Custom Solid Wood Double Ashby with custom iron work in the sealed window units. Door made out of Everwood's exclusive Medieval Walnut. Photo Credit - Erin Young
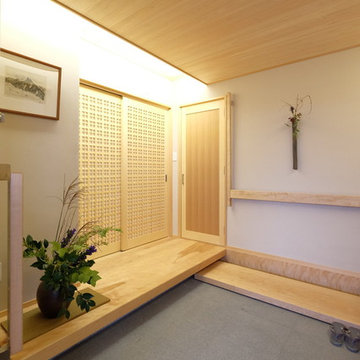
株式会社 五条建設
Small asian entry hall in Other with granite floors, a sliding front door, a light wood front door, beige walls and grey floor.
Small asian entry hall in Other with granite floors, a sliding front door, a light wood front door, beige walls and grey floor.
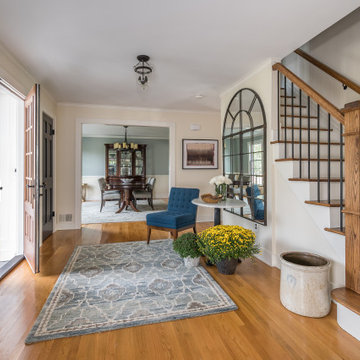
This remodeled entry foyer by Galaxy Building features a refinished staircase with new metal spindles. The new, wider front door opens to a new covered portico. In House Photography
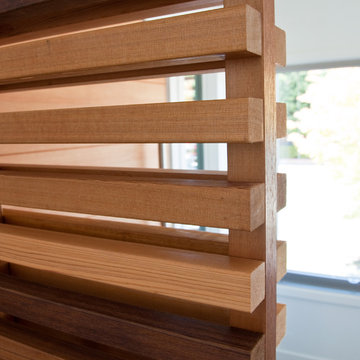
Inspiration for a mid-sized modern foyer in San Francisco with white walls, porcelain floors, a single front door, a light wood front door and grey floor.
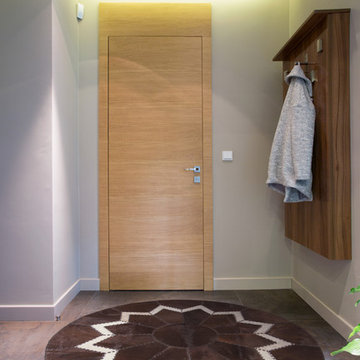
Family run AYDIN Hides is the Leading Provider of the Finest Luxury Cowhide and Cowhide Patchwork Rugs, Sheepskins and Goatskins ethically and humanely sourced in Europe and 100% with respect to nature and bio diversity. Each piece is handcrafted and hand-stitched in small production batches to offer uncompromised Premium Quality and Authenticity.
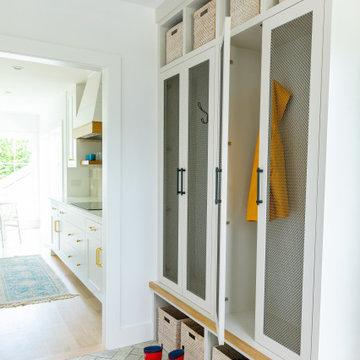
Design ideas for a large beach style mudroom in Other with white walls, brick floors, a single front door, a light wood front door and beige floor.
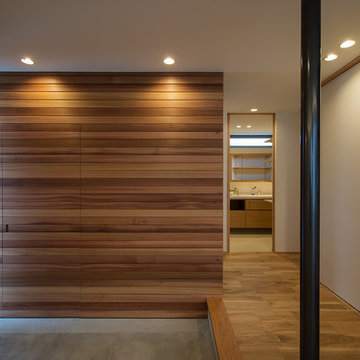
外装のレッドシダーのパネルを、そのまま内部空間まで延長させた玄関ホール。板目を合わせ、壁には隠し扉を取り付けました。内部には大容量の土間収納を設けています。
Inspiration for a mid-sized scandinavian entry hall in Other with a single front door, a light wood front door, white walls, medium hardwood floors, brown floor, wallpaper and wallpaper.
Inspiration for a mid-sized scandinavian entry hall in Other with a single front door, a light wood front door, white walls, medium hardwood floors, brown floor, wallpaper and wallpaper.
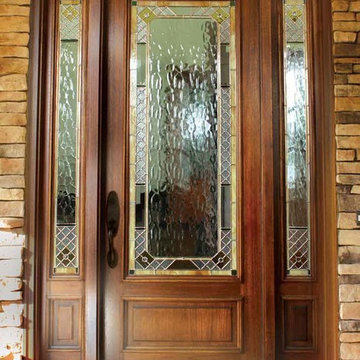
GLASS: Copper Patina w/ Colored Glass
TIMBER: Mahogany
SINGLE DOOR: 3'0" x 8'0" x 1 3/4"
DOUBLE DOOR: 6'0" x 8'0" x 1 3/4"
SIDELIGHTS: 12", 14"
LEAD TIME: 2-3 weeks
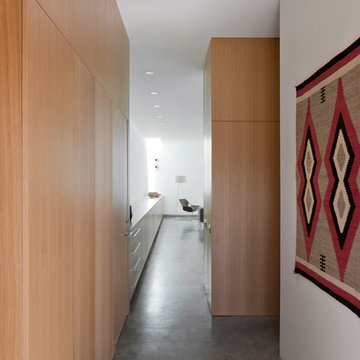
Bill Timmerman
This is an example of a small modern foyer in Other with white walls, concrete floors, a pivot front door and a light wood front door.
This is an example of a small modern foyer in Other with white walls, concrete floors, a pivot front door and a light wood front door.
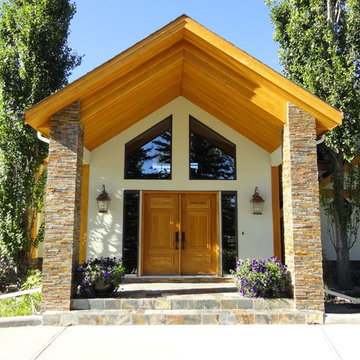
S.I.S. Supply Install Services Ltd.
Expansive midcentury front door in Calgary with yellow walls, a double front door and a light wood front door.
Expansive midcentury front door in Calgary with yellow walls, a double front door and a light wood front door.

Bench add a playful and utilitarian finish to mud room. Walnut cabinets and LED strip lighting. Porcelain tile floor.
This is an example of a mid-sized midcentury foyer in Seattle with white walls, medium hardwood floors, a single front door, a light wood front door and vaulted.
This is an example of a mid-sized midcentury foyer in Seattle with white walls, medium hardwood floors, a single front door, a light wood front door and vaulted.
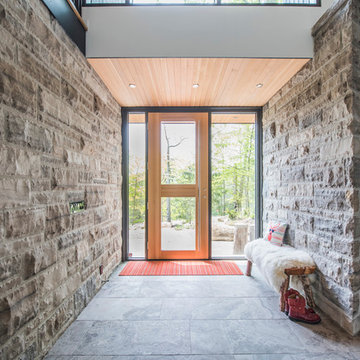
Photo of a large modern entry hall in Toronto with grey walls, limestone floors, a single front door and a light wood front door.
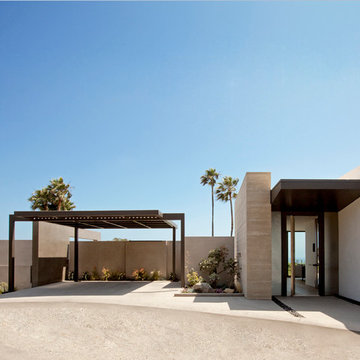
A white board form feature wall ground the home and outdoor area. The palette was inspired by driftwood and sand with darker elements to give contrast to the monochromatic backdrop while the roaming succulents and shape and movement.
Photo Credit: John Ellis

北から南に細く長い、決して恵まれた環境とは言えない敷地。
その敷地の形状をなぞるように伸び、分断し、それぞれを低い屋根で繋げながら建つ。
この場所で自然の恩恵を効果的に享受するための私たちなりの解決策。
雨や雪は受け止めることなく、両サイドを走る水路に受け流し委ねる姿勢。
敷地入口から順にパブリック-セミプライベート-プライベートと奥に向かって閉じていく。
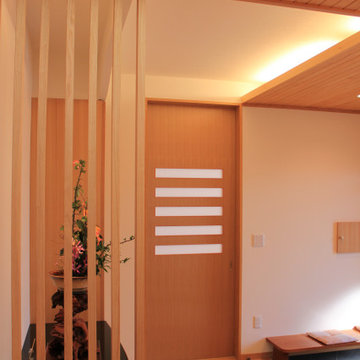
Photo of a mid-sized asian entry hall in Other with a sliding front door, beige walls, light hardwood floors, a light wood front door and beige floor.
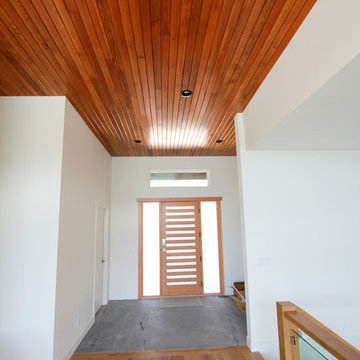
Entry Foyer, Wood Ceilings, Concrete & Wood Floors. Fly Away Ceiling.
lundephoto.com
Design ideas for a mid-sized modern foyer in Vancouver with a single front door, a light wood front door, white walls, concrete floors and grey floor.
Design ideas for a mid-sized modern foyer in Vancouver with a single front door, a light wood front door, white walls, concrete floors and grey floor.
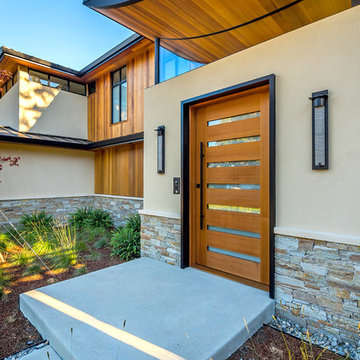
mark pinkerton vi360 photography
Photo of a large modern vestibule in San Diego with beige walls, concrete floors, a single front door and a light wood front door.
Photo of a large modern vestibule in San Diego with beige walls, concrete floors, a single front door and a light wood front door.
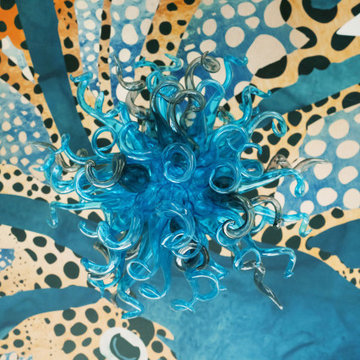
As you step inside this home, you are greeted by a whimsical foyer that reflects this family's playful personality. Custom wallpaper fills the walls and ceiling, paired with a vintage Italian Murano chandelier and sconces. Journey father into the entry, and you will find a custom-made functional entry bench floating on a custom wood slat wall - this allows friends and family to take off their shoes and provides extra storage within the bench and hidden door. On top of this stunning accent wall is a custom neon sign reflecting this family's way of life.
Entryway Design Ideas with a Light Wood Front Door
9