Entryway Design Ideas with a Medium Wood Front Door and a Dark Wood Front Door
Refine by:
Budget
Sort by:Popular Today
121 - 140 of 33,108 photos
Item 1 of 3
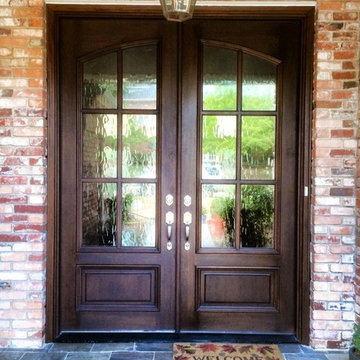
Design ideas for a large traditional front door in Dallas with a double front door and a dark wood front door.
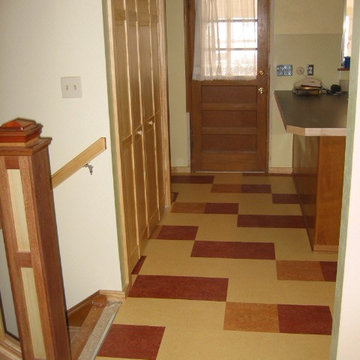
Colors: Henna, Natural Corn, Barbados
Photo of a mid-sized country front door in Chicago with linoleum floors, white walls, a dark wood front door and a single front door.
Photo of a mid-sized country front door in Chicago with linoleum floors, white walls, a dark wood front door and a single front door.
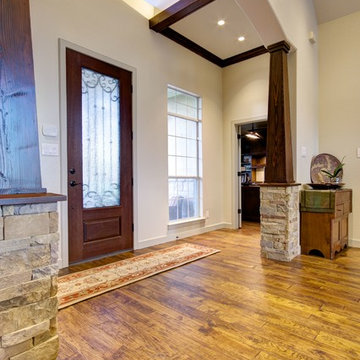
Christopher Davison, AIA
Photo of a large arts and crafts foyer in Austin with beige walls, medium hardwood floors, a single front door and a medium wood front door.
Photo of a large arts and crafts foyer in Austin with beige walls, medium hardwood floors, a single front door and a medium wood front door.
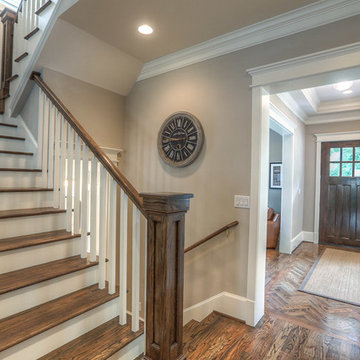
Photo of a mid-sized arts and crafts front door in Houston with beige walls, medium hardwood floors, a single front door and a dark wood front door.
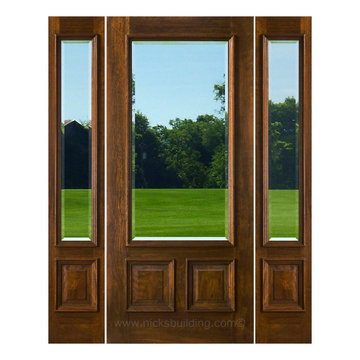
Solid Mahogany Exterior doors with two sidelights-
Model: N-200 & N-75 Sidelight
Door size: 36”
sidelight size: From 11” sidelights threw 16” sidelights
Glass type: Clear Bevel Glass
Rough opening- Custom door size - Built to suit
Wood Species: 100% Solid Brazilian Mahogany (no veneers)
Door Thickness: 1 3/4"
Jamb size: Custom jamb size.
Call- 219-663-2279 for inquiries
System is Pre-hung with Solid Mahogany Jambs, 2" Brick-molding, Adjustable Continuous Bronze Threshold,
Our Pre-Hung Door Systems are "NOT" Kits! Shipped truly and completely pre-hung with hinges mortised to door and pre-installed in the Jamb for the easiest installation possible. This will save you Time and Money. No extra work needed for the carpenter. Ready to install into the doorway.
Your Choice of Commercial Grade Ball-Bearing Hinge Color, Q-Lon compression Weather-stripping and Rubber Door Sweep.
Lock Prep included. Left or Right Hand Door Swing. Single or Double Bored. 2 1/8" diameter hole(s), w/ 2 3/4" backset, 5 1/2" spread.
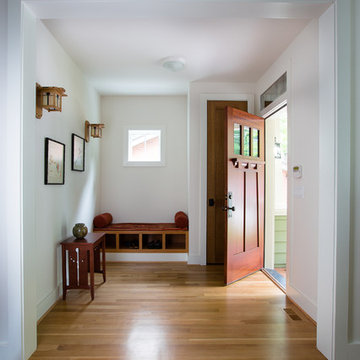
Inspiration for a mid-sized arts and crafts foyer in Atlanta with a single front door, a dark wood front door, medium hardwood floors, white walls and brown floor.
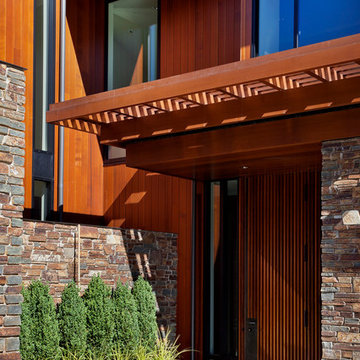
Custom-designed side door with wood trellis above.
Photography by Tim Bies.
Photo of a mid-sized contemporary front door in Seattle with a single front door and a medium wood front door.
Photo of a mid-sized contemporary front door in Seattle with a single front door and a medium wood front door.
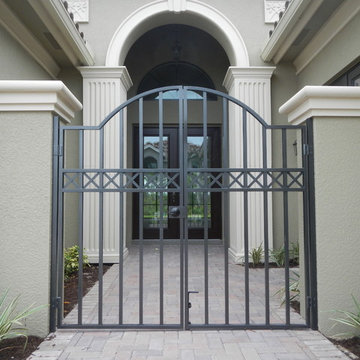
We are ready to help with aluminum picket fencing, acrylic and vinyl windows, and we can even provide permits for all of your home improvements.
You can work with a locally owned and operated business that provides high-quality aluminum services to Fort Myers and the surrounding area.
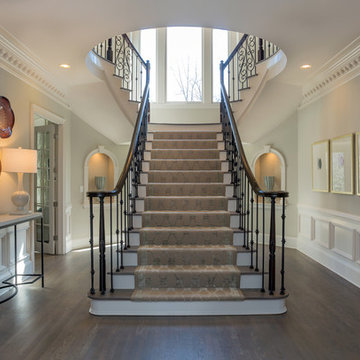
The designers bring harmony to the home’s interior architecture with color. They choose a calming pallet of a warm grey with light lavender accents. The existing dark hardwood floors are lime washed then stained grey. Elaborate molding, chair rail and trim are painted the same pale color as the ceiling. The soft palette tames the ornate architectural accents and creates an environment that is refined and meditative.
A Bonisolli Photography
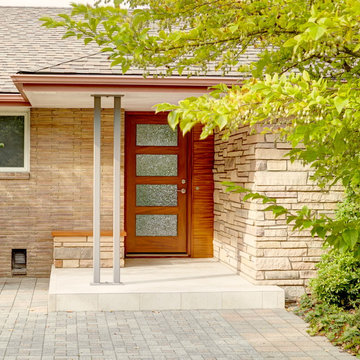
New front door and entry pad
This is an example of a mid-sized midcentury front door in Seattle with ceramic floors, a single front door and a medium wood front door.
This is an example of a mid-sized midcentury front door in Seattle with ceramic floors, a single front door and a medium wood front door.
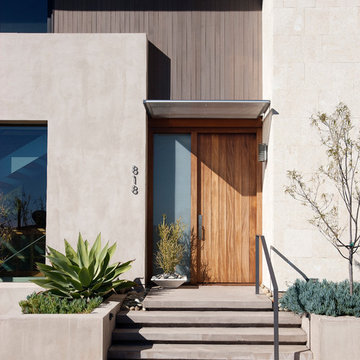
The Tice Residences replace a run-down and aging duplex with two separate, modern, Santa Barbara homes. Although the unique creek-side site (which the client’s original home looked toward across a small ravine) proposed significant challenges, the clients were certain they wanted to live on the lush “Riviera” hillside.
The challenges presented were ultimately overcome through a thorough and careful study of site conditions. With an extremely efficient use of space and strategic placement of windows and decks, privacy is maintained while affording expansive views from each home to the creek, downtown Santa Barbara and Pacific Ocean beyond. Both homes appear to have far more openness than their compact lots afford.
The solution strikes a balance between enclosure and openness. Walls and landscape elements divide and protect two private domains, and are in turn, carefully penetrated to reveal views.
Both homes are variations on one consistent theme: elegant composition of contemporary, “warm” materials; strong roof planes punctuated by vertical masses; and floating decks. The project forms an intimate connection with its setting by using site-excavated stone, terracing landscape planters with native plantings, and utilizing the shade provided by its ancient Riviera Oak trees.
2012 AIA Santa Barbara Chapter Merit Award
Jim Bartsch Photography
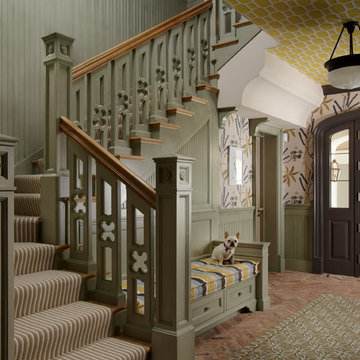
Traditional foyer in Miami with brick floors, multi-coloured walls, a single front door and a dark wood front door.
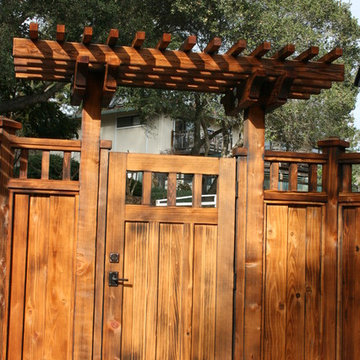
Small arts and crafts front door in San Francisco with a single front door, a medium wood front door and beige floor.
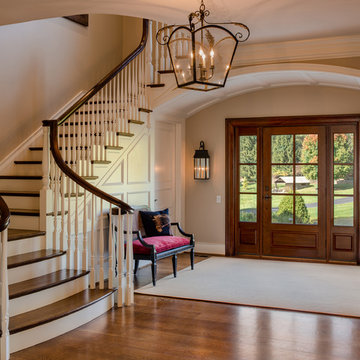
Angle Eye Photography
This is an example of a large traditional foyer in Philadelphia with beige walls, medium hardwood floors, a dark wood front door and a single front door.
This is an example of a large traditional foyer in Philadelphia with beige walls, medium hardwood floors, a dark wood front door and a single front door.
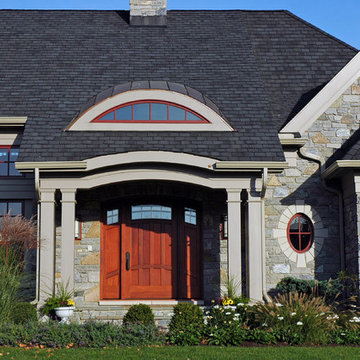
Front door/entry detail.
Inspiration for a large arts and crafts front door in Cleveland with a single front door and a medium wood front door.
Inspiration for a large arts and crafts front door in Cleveland with a single front door and a medium wood front door.
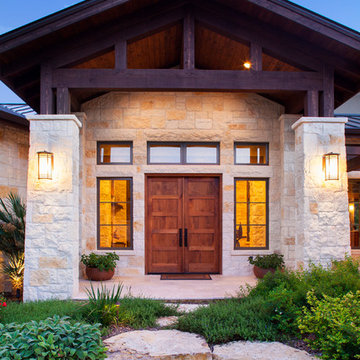
Stone columns, wood beam details, and large windows add interest to the front elevation of this Texas transitional house.
Tre Dunham with Fine Focus Photography
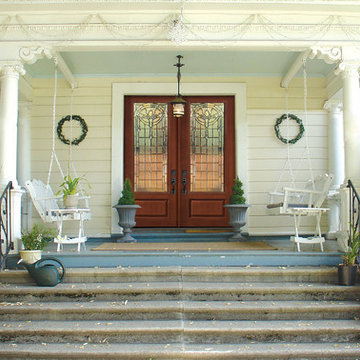
Product Highlights:
- Traditional premium fiberglass door
- Authentic wood grain surface in fiberglass skin
- Factory finished using a 10-step process
- Triple glazed glass providing better insulation
- Prehung option includes composite jambs
- High Resistance to temperature flucuations
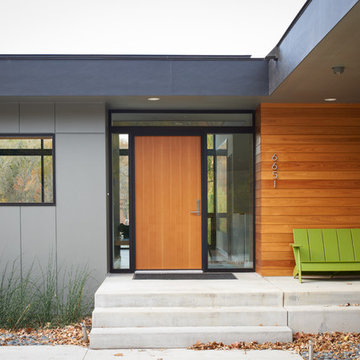
Inspiration for a contemporary front door in Minneapolis with a single front door and a medium wood front door.
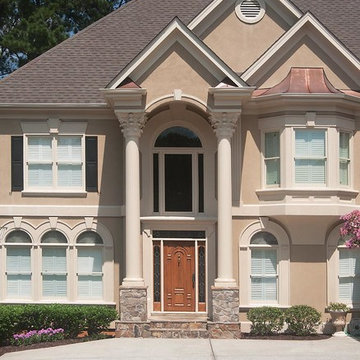
Two column arched portico with stone bases and gable roof located in Johns Creek, GA. ©2012 Georgia Front Porch.
Large traditional front door in Atlanta with a single front door and a medium wood front door.
Large traditional front door in Atlanta with a single front door and a medium wood front door.
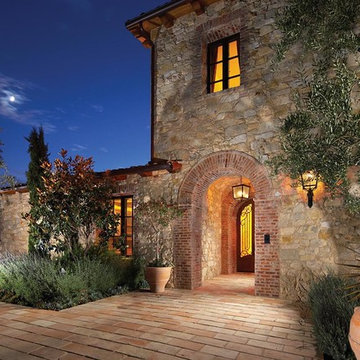
Villa Entrance -
General Contractor: Forte Estate Homes
This is an example of a mediterranean front door in Orange County with a double front door and a medium wood front door.
This is an example of a mediterranean front door in Orange County with a double front door and a medium wood front door.
Entryway Design Ideas with a Medium Wood Front Door and a Dark Wood Front Door
7