Entryway Design Ideas with a Medium Wood Front Door and a Dark Wood Front Door
Refine by:
Budget
Sort by:Popular Today
61 - 80 of 33,108 photos
Item 1 of 3

This is an example of a large modern front door in Los Angeles with a pivot front door and a dark wood front door.
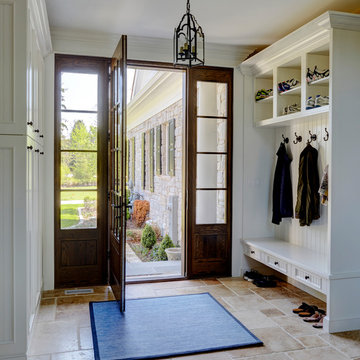
The owner's entry mudroom features a generous built-in bench with coat hooks and beautiful travertine flooring. Photo by Mike Kaskel
Inspiration for a large traditional mudroom in Milwaukee with white walls, limestone floors, a single front door, a dark wood front door and beige floor.
Inspiration for a large traditional mudroom in Milwaukee with white walls, limestone floors, a single front door, a dark wood front door and beige floor.
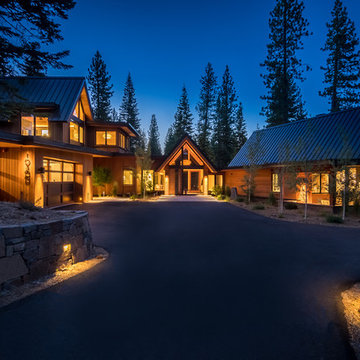
Driveway to Front Entry Pavilion.
Built by Crestwood Construction.
Photo by Jeff Freeman.
This is an example of a mid-sized modern entryway in Sacramento with white walls, granite floors, a single front door, a dark wood front door and black floor.
This is an example of a mid-sized modern entryway in Sacramento with white walls, granite floors, a single front door, a dark wood front door and black floor.
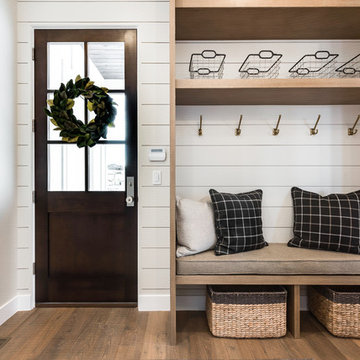
Ann Parris
This is an example of a country mudroom in Salt Lake City with white walls, light hardwood floors, a single front door, a dark wood front door and brown floor.
This is an example of a country mudroom in Salt Lake City with white walls, light hardwood floors, a single front door, a dark wood front door and brown floor.
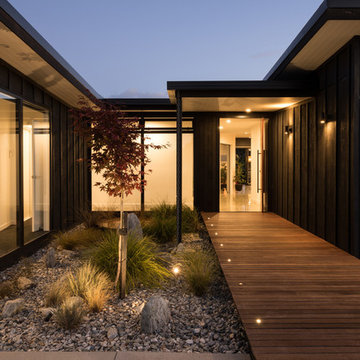
A single storied ‘H’ shaped floor plan was developed around a central courtyard. This provides ample opportunity to capture views and light from various internal spaces, while maintaining complete privacy between neighbours.
Photography by Mark Scowen
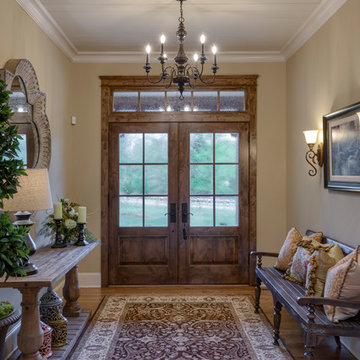
This Beautiful Country Farmhouse rests upon 5 acres among the most incredible large Oak Trees and Rolling Meadows in all of Asheville, North Carolina. Heart-beats relax to resting rates and warm, cozy feelings surplus when your eyes lay on this astounding masterpiece. The long paver driveway invites with meticulously landscaped grass, flowers and shrubs. Romantic Window Boxes accentuate high quality finishes of handsomely stained woodwork and trim with beautifully painted Hardy Wood Siding. Your gaze enhances as you saunter over an elegant walkway and approach the stately front-entry double doors. Warm welcomes and good times are happening inside this home with an enormous Open Concept Floor Plan. High Ceilings with a Large, Classic Brick Fireplace and stained Timber Beams and Columns adjoin the Stunning Kitchen with Gorgeous Cabinets, Leathered Finished Island and Luxurious Light Fixtures. There is an exquisite Butlers Pantry just off the kitchen with multiple shelving for crystal and dishware and the large windows provide natural light and views to enjoy. Another fireplace and sitting area are adjacent to the kitchen. The large Master Bath boasts His & Hers Marble Vanity’s and connects to the spacious Master Closet with built-in seating and an island to accommodate attire. Upstairs are three guest bedrooms with views overlooking the country side. Quiet bliss awaits in this loving nest amiss the sweet hills of North Carolina.
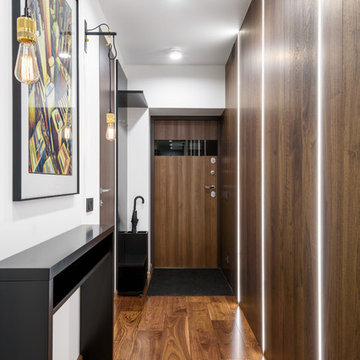
Николаев Николай
Photo of a contemporary front door in Moscow with white walls, medium hardwood floors, a single front door, a medium wood front door and brown floor.
Photo of a contemporary front door in Moscow with white walls, medium hardwood floors, a single front door, a medium wood front door and brown floor.
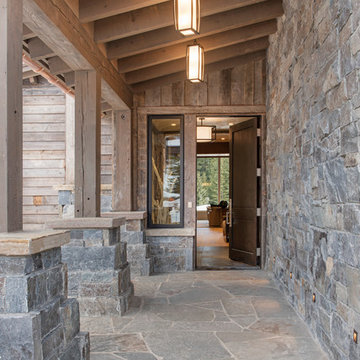
Whitney Kamman
Photo of a mid-sized country front door in Other with brown walls, slate floors, a single front door, a dark wood front door and grey floor.
Photo of a mid-sized country front door in Other with brown walls, slate floors, a single front door, a dark wood front door and grey floor.
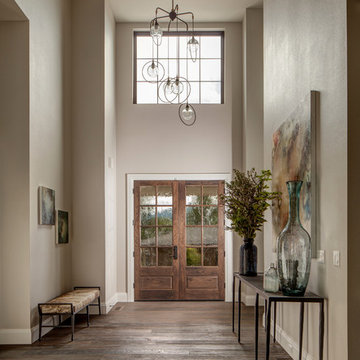
The grand entry sets the tone as you enter this fresh modern farmhouse with high ceilings, clerestory windows, rustic wood tones with an air of European flavor. The large-scale original artwork compliments a trifecta of iron furnishings and the multi-pendant light fixture.
For more photos of this project visit our website: https://wendyobrienid.com.
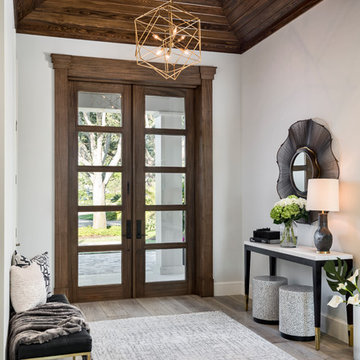
Design ideas for a transitional foyer in Other with white walls, a double front door, a dark wood front door, grey floor and light hardwood floors.
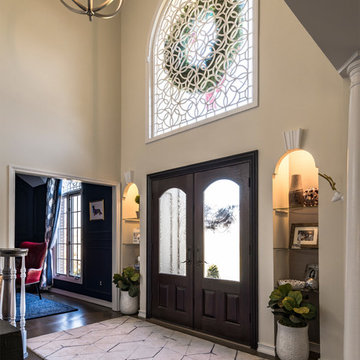
George Paxton
Design ideas for a large transitional foyer in Cincinnati with white walls, dark hardwood floors, a double front door, a dark wood front door and grey floor.
Design ideas for a large transitional foyer in Cincinnati with white walls, dark hardwood floors, a double front door, a dark wood front door and grey floor.
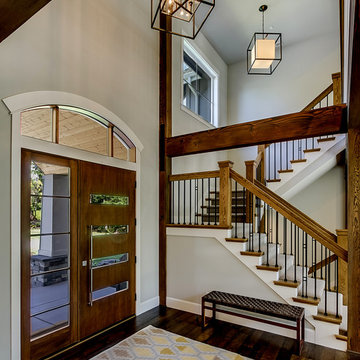
Custom Designed Home by Concept Builders, Inc.
Large traditional front door in Seattle with grey walls, dark hardwood floors, a single front door, a medium wood front door and brown floor.
Large traditional front door in Seattle with grey walls, dark hardwood floors, a single front door, a medium wood front door and brown floor.
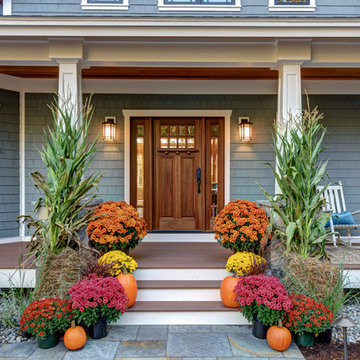
David Murray
Design ideas for a mid-sized arts and crafts front door in Boston with blue walls, a single front door, a medium wood front door and brown floor.
Design ideas for a mid-sized arts and crafts front door in Boston with blue walls, a single front door, a medium wood front door and brown floor.
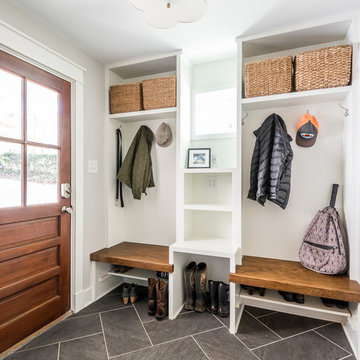
Photo: Eastman Creative
Inspiration for a transitional mudroom in Richmond with grey walls, porcelain floors, a single front door, a medium wood front door and grey floor.
Inspiration for a transitional mudroom in Richmond with grey walls, porcelain floors, a single front door, a medium wood front door and grey floor.
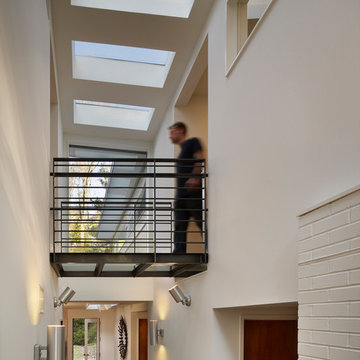
Barry Halkin Photography
This is an example of a modern entryway in Philadelphia with a single front door, a medium wood front door and grey floor.
This is an example of a modern entryway in Philadelphia with a single front door, a medium wood front door and grey floor.
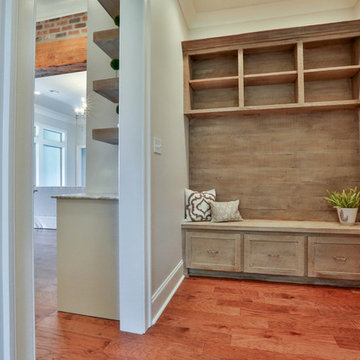
Inspiration for a country mudroom in New Orleans with grey walls, medium hardwood floors, a medium wood front door and brown floor.
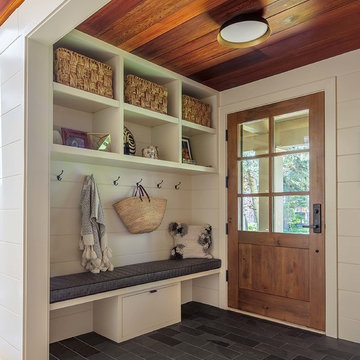
The house had been conceived in the 1970s, and at that time, odd angles were popular, such that one had to walk around the door after opening it, which made it difficult to greet visitors. We created a new, spacious slate-floored entryway (the same slate tile we used in the wine room) with cubbies for their many guests’ belongings.
Photo by Eric Rorer
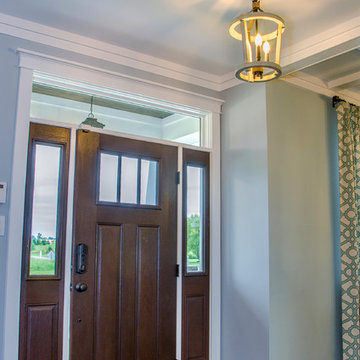
Craftsman style front door in a dark wood
This is an example of a mid-sized arts and crafts front door in Richmond with blue walls, dark hardwood floors, a single front door, a dark wood front door and brown floor.
This is an example of a mid-sized arts and crafts front door in Richmond with blue walls, dark hardwood floors, a single front door, a dark wood front door and brown floor.
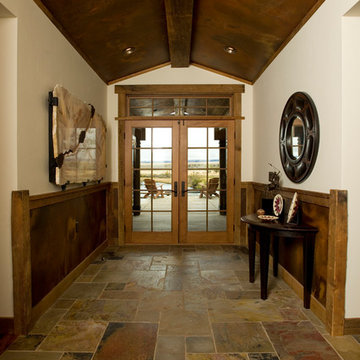
Jeremy Thurston Photography
Mid-sized country foyer in Other with white walls, slate floors, grey floor, a double front door and a medium wood front door.
Mid-sized country foyer in Other with white walls, slate floors, grey floor, a double front door and a medium wood front door.
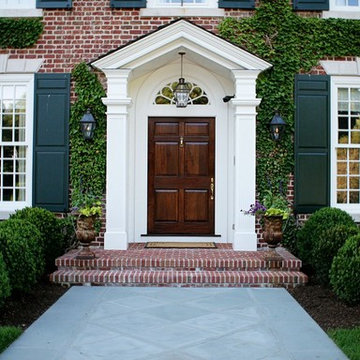
Mid-sized traditional front door in New York with red walls, brick floors, a single front door, a dark wood front door and red floor.
Entryway Design Ideas with a Medium Wood Front Door and a Dark Wood Front Door
4