Entryway Design Ideas with a Medium Wood Front Door and a Glass Front Door
Refine by:
Budget
Sort by:Popular Today
21 - 40 of 23,421 photos
Item 1 of 3

New modern front door for this spacious and contemporary home
Expansive contemporary front door in New York with beige walls, porcelain floors, grey floor, vaulted, a double front door and a medium wood front door.
Expansive contemporary front door in New York with beige walls, porcelain floors, grey floor, vaulted, a double front door and a medium wood front door.

Entryway to modern home with 14 ft tall wood pivot door and double height sidelight windows.
Inspiration for a large modern foyer in Los Angeles with white walls, light hardwood floors, a pivot front door, a medium wood front door and brown floor.
Inspiration for a large modern foyer in Los Angeles with white walls, light hardwood floors, a pivot front door, a medium wood front door and brown floor.
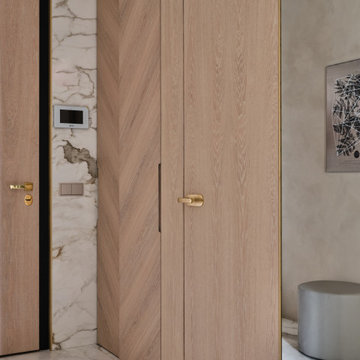
Квартира начинается с прихожей. Хотелось уже при входе создать впечатление о концепции жилья. Планировка от застройщика подразумевала дверной проем в спальню напротив входа в квартиру. Путем перепланировки мы закрыли проем в спальню из прихожей и создали красивую композицию напротив входной двери. Зеркало и буфет от итальянской фабрики Sovet представляют собой зеркальную композицию, заключенную в алюминиевую раму. Подобно абстрактной картине они завораживают с порога. Отсутствие в этом помещении естественного света решили за счет отражающих поверхностей и одинаковой фактуры материалов стен и пола. Это помогло визуально увеличить пространство, и сделать прихожую светлее. Дверь в гостиную - прозрачная из прихожей, полностью пропускает свет, но имеет зеркальное отражение из гостиной.
Выбор керамогранита для напольного покрытия в прихожей и гостиной не случаен. Семья проживает с собакой. Несмотря на то, что питомец послушный и дисциплинированный, помещения требуют тщательного ухода. Керамогранит же очень удобен в уборке.

Photo of a large transitional mudroom in Chicago with grey walls, light hardwood floors, brown floor, wood, a double front door and a medium wood front door.

Photo of a contemporary mudroom in Minneapolis with white walls, a single front door, a glass front door and vaulted.

Mudrooms are practical entryway spaces that serve as a buffer between the outdoors and the main living areas of a home. Typically located near the front or back door, mudrooms are designed to keep the mess of the outside world at bay.
These spaces often feature built-in storage for coats, shoes, and accessories, helping to maintain a tidy and organized home. Durable flooring materials, such as tile or easy-to-clean surfaces, are common in mudrooms to withstand dirt and moisture.
Additionally, mudrooms may include benches or cubbies for convenient seating and storage of bags or backpacks. With hooks for hanging outerwear and perhaps a small sink for quick cleanups, mudrooms efficiently balance functionality with the demands of an active household, providing an essential transitional space in the home.

Parete camino
Inspiration for a mid-sized modern foyer in Naples with grey walls, porcelain floors, a single front door, a medium wood front door, grey floor, recessed and panelled walls.
Inspiration for a mid-sized modern foyer in Naples with grey walls, porcelain floors, a single front door, a medium wood front door, grey floor, recessed and panelled walls.

A key factor in the design of this week's home was functionality for an expanding family. This mudroom nook located off the kitchen allows for plenty of storage for the regularly used jackets, bags, shoes and more. Making it easy for the family to keep the area functional and tidy.
#entryway #entrywaydesign #welcomehome #mudroom
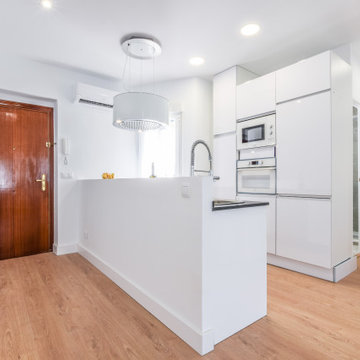
Entrada - recibidor de la vivienda que da paso al salón y la cocina abierta ampliando así el campo visual.
Mid-sized transitional entry hall in Madrid with white walls, laminate floors, a single front door, a medium wood front door, brown floor and coffered.
Mid-sized transitional entry hall in Madrid with white walls, laminate floors, a single front door, a medium wood front door, brown floor and coffered.
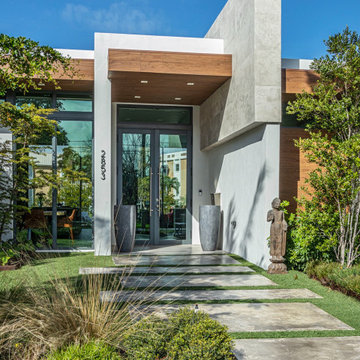
This is an example of a contemporary entryway in Miami with a single front door and a glass front door.
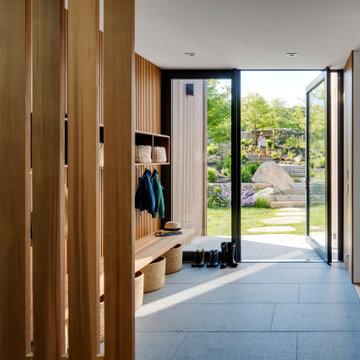
Photo of a large contemporary mudroom in Boston with brown walls, a pivot front door, a glass front door, grey floor and wood walls.
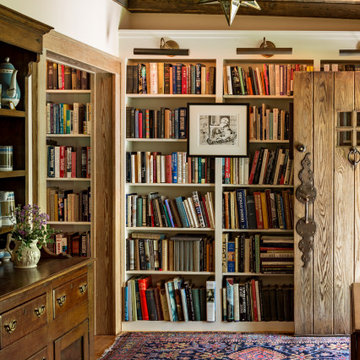
Our client, with whom we had worked on a number of projects over the years, enlisted our help in transforming her family’s beloved but deteriorating rustic summer retreat, built by her grandparents in the mid-1920’s, into a house that would be livable year-‘round. It had served the family well but needed to be renewed for the decades to come without losing the flavor and patina they were attached to.
The house was designed by Ruth Adams, a rare female architect of the day, who also designed in a similar vein a nearby summer colony of Vassar faculty and alumnae.
To make Treetop habitable throughout the year, the whole house had to be gutted and insulated. The raw homosote interior wall finishes were replaced with plaster, but all the wood trim was retained and reused, as were all old doors and hardware. The old single-glazed casement windows were restored, and removable storm panels fitted into the existing in-swinging screen frames. New windows were made to match the old ones where new windows were added. This approach was inherently sustainable, making the house energy-efficient while preserving most of the original fabric.
Changes to the original design were as seamless as possible, compatible with and enhancing the old character. Some plan modifications were made, and some windows moved around. The existing cave-like recessed entry porch was enclosed as a new book-lined entry hall and a new entry porch added, using posts made from an oak tree on the site.
The kitchen and bathrooms are entirely new but in the spirit of the place. All the bookshelves are new.
A thoroughly ramshackle garage couldn’t be saved, and we replaced it with a new one built in a compatible style, with a studio above for our client, who is a writer.
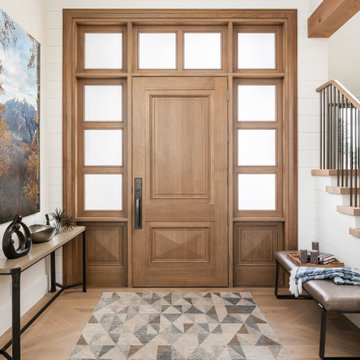
This is an example of an expansive country front door in Salt Lake City with white walls, light hardwood floors, a single front door, a medium wood front door and beige floor.
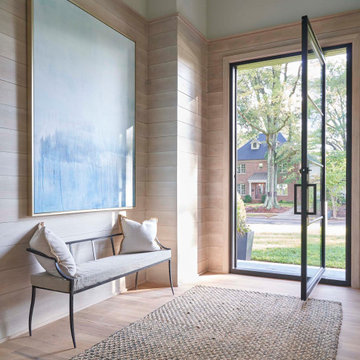
Transitional entryway in Charlotte with brown walls, medium hardwood floors, a pivot front door, a glass front door and brown floor.
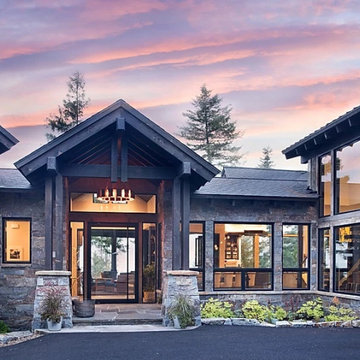
Photo of an expansive modern front door in Other with grey walls, slate floors, a pivot front door and a glass front door.
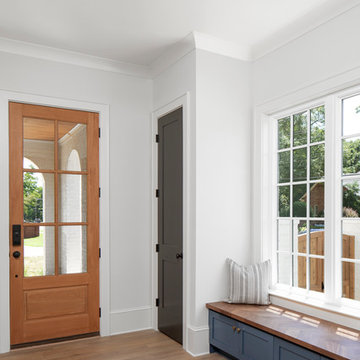
Photo of a mid-sized transitional foyer in Charlotte with medium hardwood floors, a single front door, a medium wood front door, white walls and brown floor.
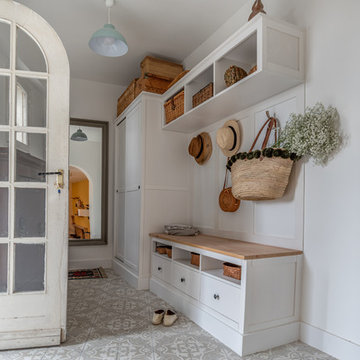
This is an example of a mid-sized traditional entry hall in Nice with white walls, ceramic floors, a single front door, a glass front door and grey floor.
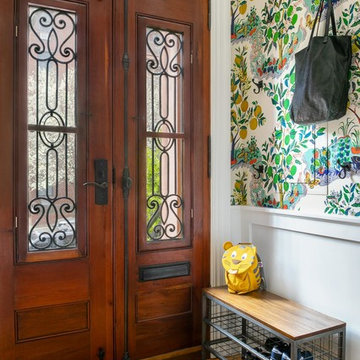
Transitional vestibule in New York with white walls, a double front door, a medium wood front door and yellow floor.
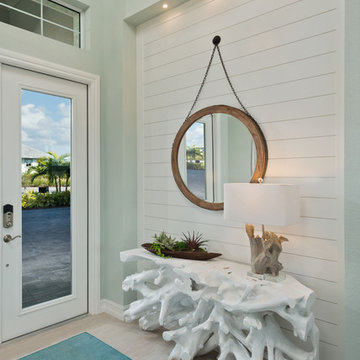
Randall Perry Photography
Design ideas for a beach style entryway in Miami with blue walls, a single front door, a glass front door and beige floor.
Design ideas for a beach style entryway in Miami with blue walls, a single front door, a glass front door and beige floor.
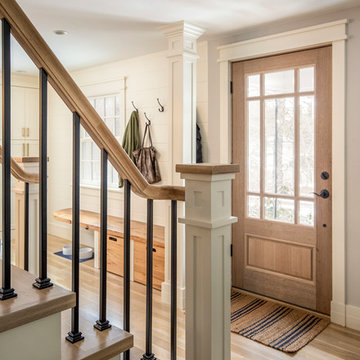
The entryway view looking into the kitchen. A column support provides separation from the front door. The central staircase walls were scaled back to create an open feeling. The bottom treads are new waxed white oak to match the flooring.
Photography by Michael P. Lefebvre
Entryway Design Ideas with a Medium Wood Front Door and a Glass Front Door
2