Entryway Design Ideas with a Medium Wood Front Door and Brown Floor
Refine by:
Budget
Sort by:Popular Today
161 - 180 of 2,354 photos
Item 1 of 3
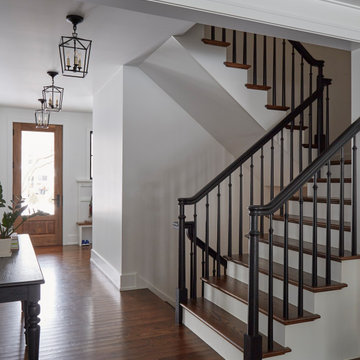
Inspiration for a country foyer in Chicago with white walls, medium hardwood floors, a single front door, a medium wood front door and brown floor.
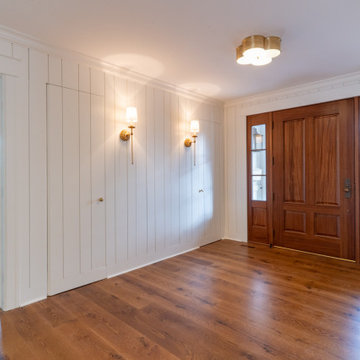
Transitional front door in New York with white walls, medium hardwood floors, a single front door, a medium wood front door, brown floor and planked wall panelling.
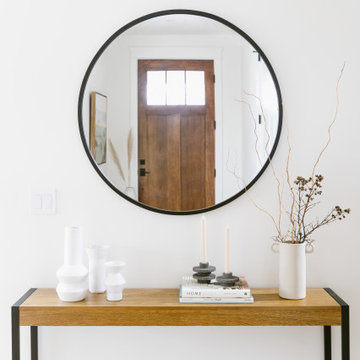
This project was a complete gut remodel of the owner's childhood home. They demolished it and rebuilt it as a brand-new two-story home to house both her retired parents in an attached ADU in-law unit, as well as her own family of six. Though there is a fire door separating the ADU from the main house, it is often left open to create a truly multi-generational home. For the design of the home, the owner's one request was to create something timeless, and we aimed to honor that.
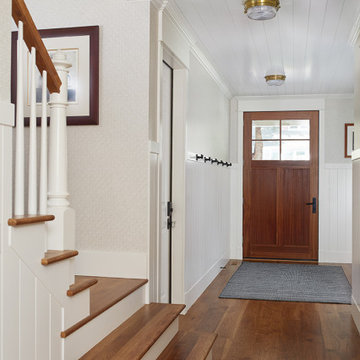
This cozy lake cottage skillfully incorporates a number of features that would normally be restricted to a larger home design. A glance of the exterior reveals a simple story and a half gable running the length of the home, enveloping the majority of the interior spaces. To the rear, a pair of gables with copper roofing flanks a covered dining area that connects to a screened porch. Inside, a linear foyer reveals a generous staircase with cascading landing. Further back, a centrally placed kitchen is connected to all of the other main level entertaining spaces through expansive cased openings. A private study serves as the perfect buffer between the homes master suite and living room. Despite its small footprint, the master suite manages to incorporate several closets, built-ins, and adjacent master bath complete with a soaker tub flanked by separate enclosures for shower and water closet. Upstairs, a generous double vanity bathroom is shared by a bunkroom, exercise space, and private bedroom. The bunkroom is configured to provide sleeping accommodations for up to 4 people. The rear facing exercise has great views of the rear yard through a set of windows that overlook the copper roof of the screened porch below.
Builder: DeVries & Onderlinde Builders
Interior Designer: Vision Interiors by Visbeen
Photographer: Ashley Avila Photography
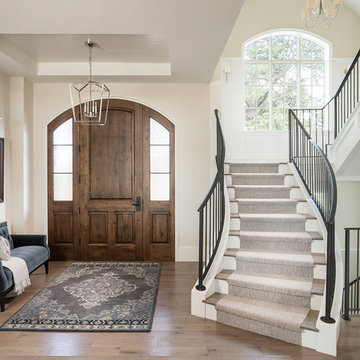
Josh Caldwell Photography
Transitional foyer in Denver with beige walls, medium hardwood floors, a single front door, a medium wood front door and brown floor.
Transitional foyer in Denver with beige walls, medium hardwood floors, a single front door, a medium wood front door and brown floor.
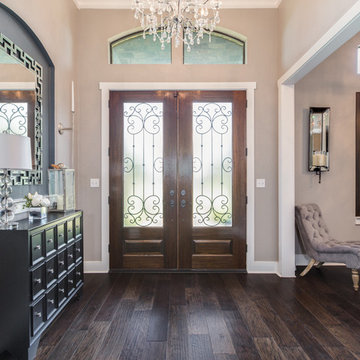
Inspiration for a large traditional foyer in Houston with beige walls, medium hardwood floors, a double front door, a medium wood front door and brown floor.
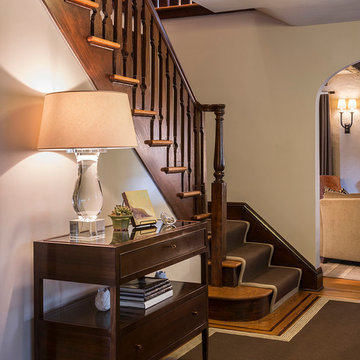
Marco Ricca Photography
Design ideas for a small traditional foyer in New York with beige walls, carpet, a medium wood front door and brown floor.
Design ideas for a small traditional foyer in New York with beige walls, carpet, a medium wood front door and brown floor.
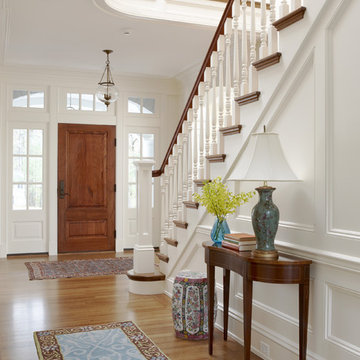
Design ideas for a large traditional foyer in Boston with a single front door, a medium wood front door, white walls, medium hardwood floors and brown floor.
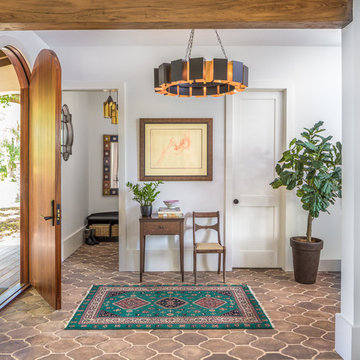
Ellis Creek Photography
This is an example of a mediterranean foyer in Charleston with white walls, a single front door, a medium wood front door and brown floor.
This is an example of a mediterranean foyer in Charleston with white walls, a single front door, a medium wood front door and brown floor.
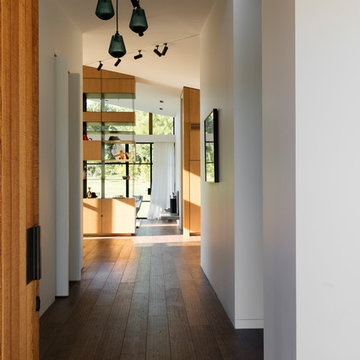
Photograph: Sam Hartnett
Design ideas for a mid-sized modern entry hall in Auckland with white walls, medium hardwood floors, a pivot front door, a medium wood front door and brown floor.
Design ideas for a mid-sized modern entry hall in Auckland with white walls, medium hardwood floors, a pivot front door, a medium wood front door and brown floor.
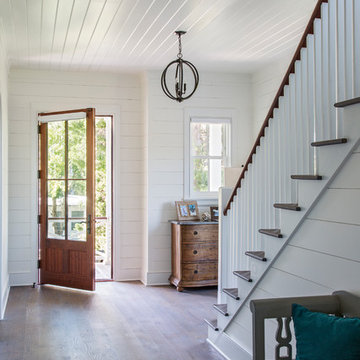
Julia Lynn
Mid-sized beach style entryway in Charleston with white walls, light hardwood floors, a single front door, a medium wood front door and brown floor.
Mid-sized beach style entryway in Charleston with white walls, light hardwood floors, a single front door, a medium wood front door and brown floor.
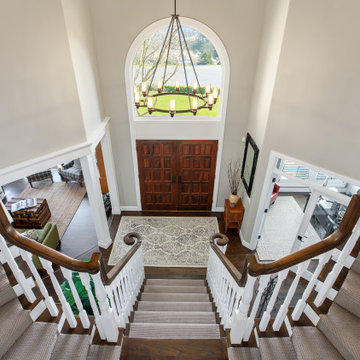
The grand entry staircase got a refresh with painted balusters, new carpet, stained steps, and handrail and hardwood floors.
Large transitional foyer in Portland with grey walls, dark hardwood floors, a double front door, a medium wood front door and brown floor.
Large transitional foyer in Portland with grey walls, dark hardwood floors, a double front door, a medium wood front door and brown floor.
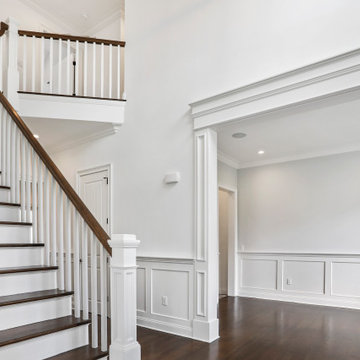
Custom Home Remodel in New Jersey.
Large transitional foyer in New York with white walls, dark hardwood floors, a single front door, a medium wood front door, brown floor and decorative wall panelling.
Large transitional foyer in New York with white walls, dark hardwood floors, a single front door, a medium wood front door, brown floor and decorative wall panelling.
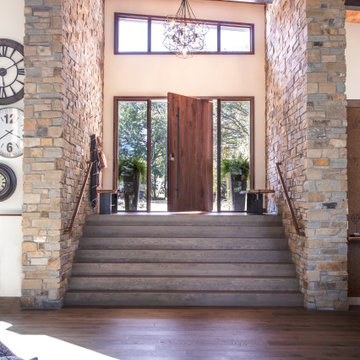
Expansive contemporary front door in Other with beige walls, dark hardwood floors, a pivot front door, a medium wood front door, brown floor and wood.
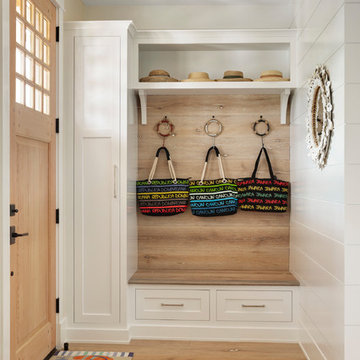
Beach style mudroom in Other with white walls, medium hardwood floors, a single front door, a medium wood front door and brown floor.
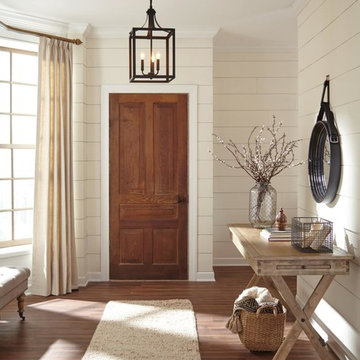
Design ideas for a mid-sized country foyer in Detroit with beige walls, dark hardwood floors, a single front door, a medium wood front door and brown floor.
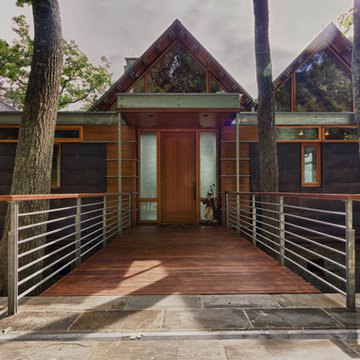
The bold design is an honest expression of its site constraints. The form weaves its structure in and around the larger trees, and seems to float above the landscape on thin steel legs. The building is connected to its mountain surroundings by the large expanses of glass and outdoor terraces. The vegetated roof is interrupted only by the simple, roof gables that mark the primary spaces below. The site provides the inspiration for design, and also provides a source of energy through geothermal heat pumps and solar photovoltaic panels. Photo by Anthony Abraira
Featured in Carolina Home and Garden, Summer 2009
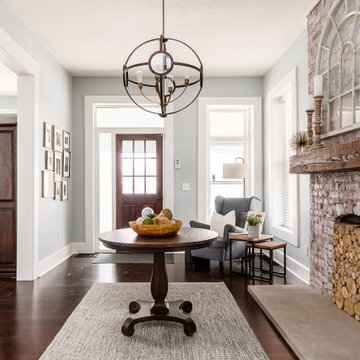
Design ideas for a transitional foyer in Columbus with grey walls, dark hardwood floors, a single front door, a medium wood front door and brown floor.
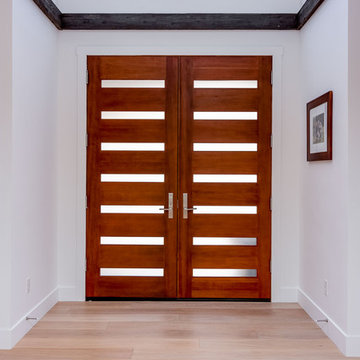
Here is an architecturally built house from the early 1970's which was brought into the new century during this complete home remodel by opening up the main living space with two small additions off the back of the house creating a seamless exterior wall, dropping the floor to one level throughout, exposing the post an beam supports, creating main level on-suite, den/office space, refurbishing the existing powder room, adding a butlers pantry, creating an over sized kitchen with 17' island, refurbishing the existing bedrooms and creating a new master bedroom floor plan with walk in closet, adding an upstairs bonus room off an existing porch, remodeling the existing guest bathroom, and creating an in-law suite out of the existing workshop and garden tool room.
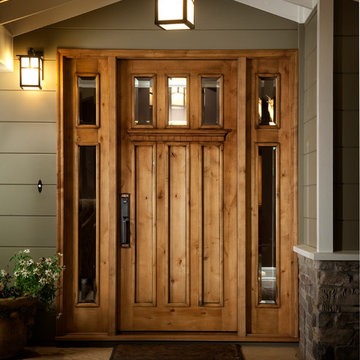
This Craftsman bungalow style wood entry door with two, 2-sidelights, was created for a homeowner in the San Francisco’s East Bay as part of a new construction project being built by Lamorinda Construction.
Antigua Doors worked directly with the homeowner on the door design, suggesting opening up the sidelights to maximize natural light.
This wood front door is mocha stain on Knotty Alder.
If you would like to know what the door you want might cost, contact Clay Ramsey at Antigua Doors at 925-283-8933
Entryway Design Ideas with a Medium Wood Front Door and Brown Floor
9