Entryway Design Ideas with a Medium Wood Front Door and White Floor
Refine by:
Budget
Sort by:Popular Today
141 - 160 of 264 photos
Item 1 of 3
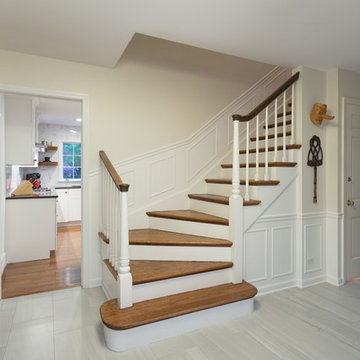
Only minor changes were needed to give this entryway a brand new look. We were able to brighten the space up and add a touch of contemporary style by installing fresh new tiling throughout. The soft white tiles merge seamlessly with the classic wooden elements found in the connecting rooms.
Designed by Chi Renovation & Design who serve Chicago and it's surrounding suburbs, with an emphasis on the North Side and North Shore. You'll find their work from the Loop through Lincoln Park, Skokie, Wilmette, and all the way up to Lake Forest.
For more about Chi Renovation & Design, click here: https://www.chirenovation.com/
To learn more about this project, click here: https://www.chirenovation.com/galleries/kitchen-dining/
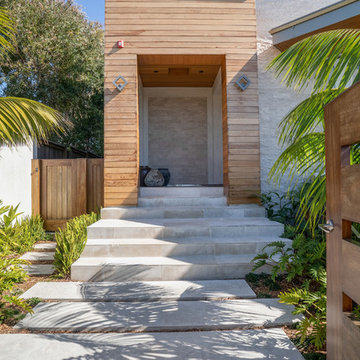
Design ideas for a large contemporary entry hall in Los Angeles with white walls, limestone floors, white floor and a medium wood front door.
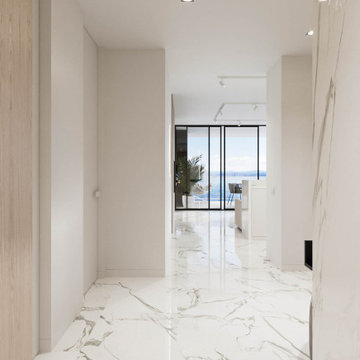
Photo of a mid-sized contemporary front door in Other with white walls, porcelain floors, a single front door, a medium wood front door and white floor.
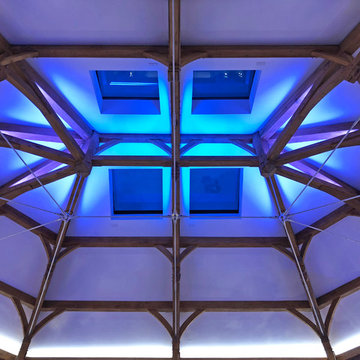
Traditional English design meets stunning contemporary styling in this estate-sized home designed by MossCreek. The designers at MossCreek created a home that allows for large-scale entertaining, white providing privacy and security for the client's family. Photo: MossCreek
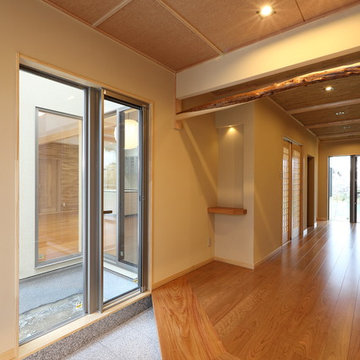
和風の格調を重んじ、空間を切り替える様に
伝統的に銘木を適材適所に設けてデザインを
現代的に切り替えている。
ムロの変木に始まり、随所に和の趣を表現した。
玄関ホール手前と奥には坪庭(中庭)を設け
和の世界観を拡張する様に
スクリーンと絵画の役目を持たせている。
Design ideas for a large asian entry hall in Other with beige walls, granite floors, a sliding front door, a medium wood front door and white floor.
Design ideas for a large asian entry hall in Other with beige walls, granite floors, a sliding front door, a medium wood front door and white floor.
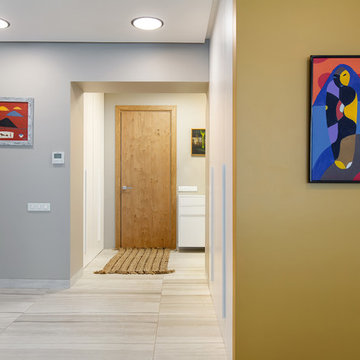
Design ideas for a mid-sized scandinavian entryway in Saint Petersburg with grey walls, porcelain floors, a single front door, a medium wood front door and white floor.
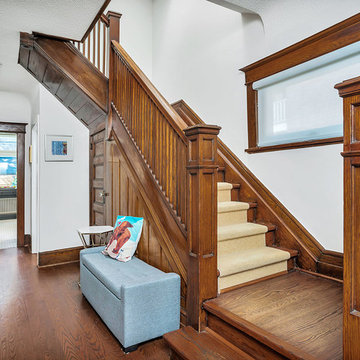
In the foyer a lot of the original wood trim was kept, adding fresh white walls and floors for a brighter feel.
Inspiration for a mid-sized eclectic foyer in Toronto with white walls, porcelain floors, a single front door, a medium wood front door and white floor.
Inspiration for a mid-sized eclectic foyer in Toronto with white walls, porcelain floors, a single front door, a medium wood front door and white floor.
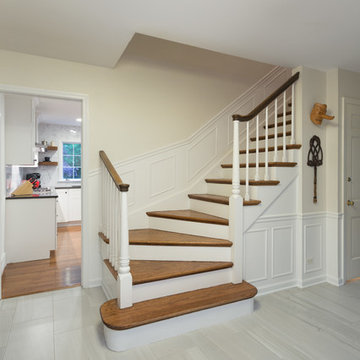
Only minor changes were needed to give this entryway a brand new look. We were able to brighten the space up and add a touch of contemporary style by installing fresh new tiling throughout. The soft white tiles merge seamlessly with the classic wooden elements found in the connecting rooms.
Designed by Chi Renovation & Design who serve Chicago and it's surrounding suburbs, with an emphasis on the North Side and North Shore. You'll find their work from the Loop through Lincoln Park, Skokie, Wilmette, and all the way up to Lake Forest.
For more about Chi Renovation & Design, click here: https://www.chirenovation.com/
To learn more about this project, click here: https://www.chirenovation.com/galleries/kitchen-dining/
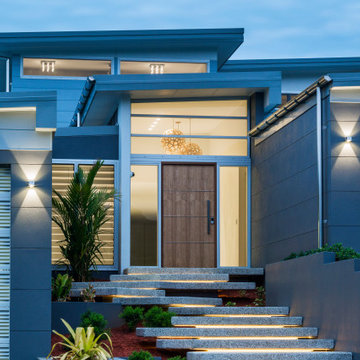
Sited at the Peak of Whitfield Mountain, with expansive views, this 4 bedroom + 3 bathroom house is an intelligent reinterpretation of city fringe hill slope living. It is an appropriate response to its exposed site, tropical climate, and the framed view. The house is anchored to the site with mass footings in order to extend over the peaks edge, heightening the connection between the inside and out. On entering the house, the breezeway frames the view, expressing the conceptual ideology of the houses provocative, elegant but practical outcome.
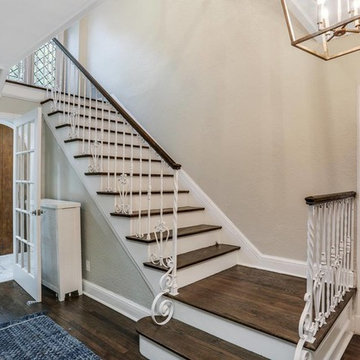
This is an example of a small transitional mudroom in Detroit with grey walls, marble floors, a single front door, a medium wood front door and white floor.
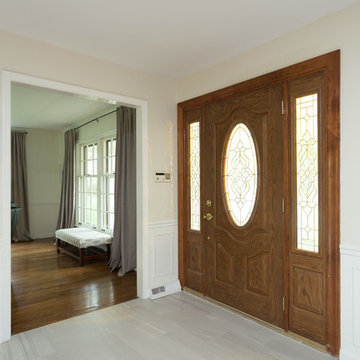
Only minor changes were needed to give this entryway a brand new look. We were able to brighten the space up and add a touch of contemporary style by installing fresh new tiling throughout. The soft white tiles merge seamlessly with the classic wooden elements found in the connecting rooms.
Designed by Chi Renovation & Design who serve Chicago and it's surrounding suburbs, with an emphasis on the North Side and North Shore. You'll find their work from the Loop through Lincoln Park, Skokie, Wilmette, and all the way up to Lake Forest.
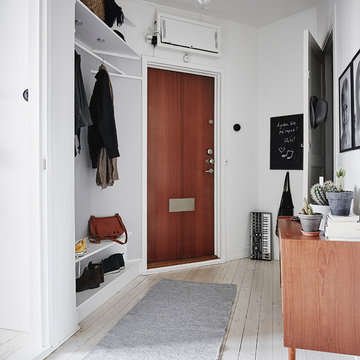
Photo of a scandinavian mudroom in Gothenburg with white walls, painted wood floors, a single front door, white floor and a medium wood front door.
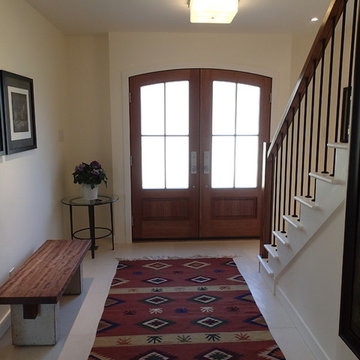
The entry to the home was opened up which created an inviting feeling when you entered the home. A concealed closet makes room for a piece of art. Floor tile - Serene Ivory Limestone-honed. Wall color - Benjamin Moore Crisp Linen. Custom Doors by Bavarian Windows & Doors.
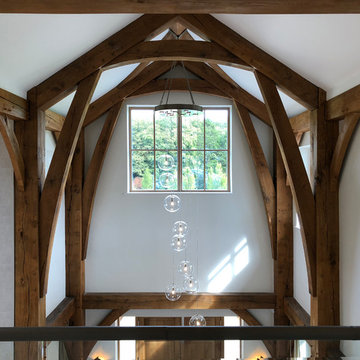
Traditional English design meets stunning contemporary styling in this estate-sized home designed by MossCreek. The designers at MossCreek created a home that allows for large-scale entertaining, white providing privacy and security for the client's family. Photo: MossCreek
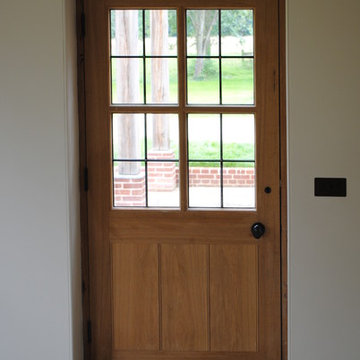
Photo of an arts and crafts mudroom in Other with white walls, limestone floors, a single front door, a medium wood front door and white floor.
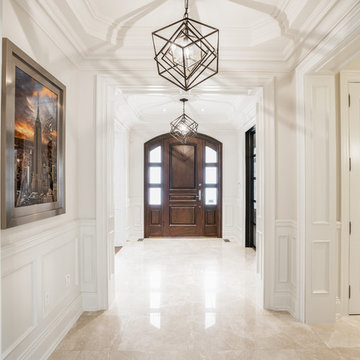
Inspiration for a transitional front door in Toronto with white walls, a single front door, a medium wood front door and white floor.
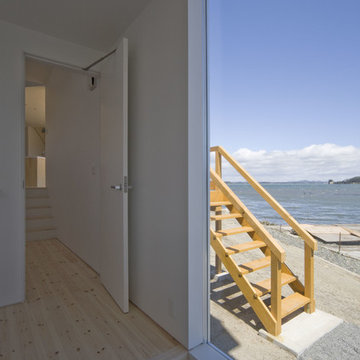
Hiroshi Ueda
This is an example of a mid-sized modern entry hall in Other with white walls, a single front door, a medium wood front door, white floor and light hardwood floors.
This is an example of a mid-sized modern entry hall in Other with white walls, a single front door, a medium wood front door, white floor and light hardwood floors.
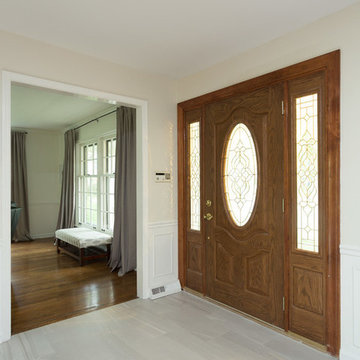
We gave this large kitchen a completely new look! We brought the style up-to-date and added in some much needed counter space and storage. We loved the quirky charm of the original design, so we made to sure to keep it's unique style very much a part of the new design through the use of mixed materials. Artisanal hand-made floating shelves (made out of old barn wood) along with the exposed wooden beams create a soft but powerful statement -- warm and earthy but strikingly trendy. The rich woods from the floating shelves and height-adjustable pull-out pantry contrast beautifully with the glistening glass cabinets, which offer the perfect place to show off their stunning glassware.
By installing new countertops, cabinets, and a peninsula, we were able to drastically improve the amount of workspace. The peninsula offers a place to dine, work, or even use as a buffet - just the kind of functionality and versatility our clients were looking for.
The marble backsplash and stainless steel work table add a subtle touch of modernism, that blends extremely well with the more rustic elements. Also, the stainless steel table was the perfect solution for a make-shift island since this older kitchen did not have the typical width that is needed to add a built-in island (plus, it can easily be moved to fit the needs of the homeowners!).
Other features include a brand new exhaust fan, which wasn't included in the original design, and entire leveling of the new hardwood floors, which were previously sinking down almost a foot from one side of the space to the other.
Designed by Chi Renovation & Design who serve Chicago and it's surrounding suburbs, with an emphasis on the North Side and North Shore. You'll find their work from the Loop through Lincoln Park, Skokie, Wilmette, and all the way up to Lake Forest.
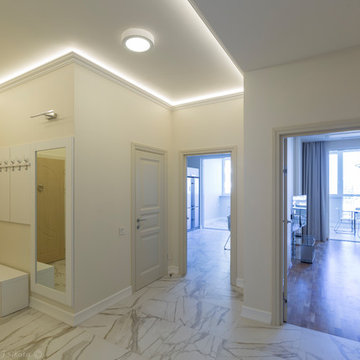
Large contemporary entry hall in Saint Petersburg with beige walls, porcelain floors, a medium wood front door and white floor.
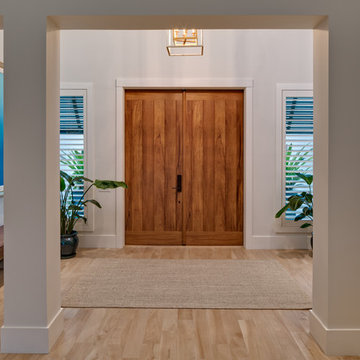
Design ideas for a large transitional front door in San Francisco with white walls, slate floors, a single front door, a medium wood front door and white floor.
Entryway Design Ideas with a Medium Wood Front Door and White Floor
8