Entryway Design Ideas with a Medium Wood Front Door and White Floor
Refine by:
Budget
Sort by:Popular Today
161 - 180 of 264 photos
Item 1 of 3
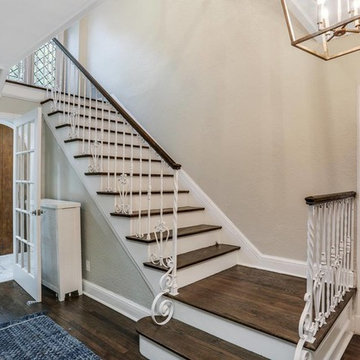
This is an example of a small transitional mudroom in Detroit with grey walls, marble floors, a single front door, a medium wood front door and white floor.
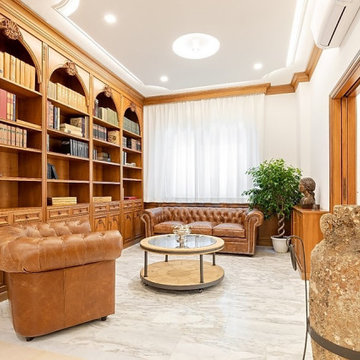
l'ex studio è stato trasformato nell'ingresso della casa: uno spazio importate e ben illuminato da un controsoffitto moderno.
This is an example of a mid-sized traditional foyer in Rome with white walls, marble floors, a double front door, a medium wood front door and white floor.
This is an example of a mid-sized traditional foyer in Rome with white walls, marble floors, a double front door, a medium wood front door and white floor.
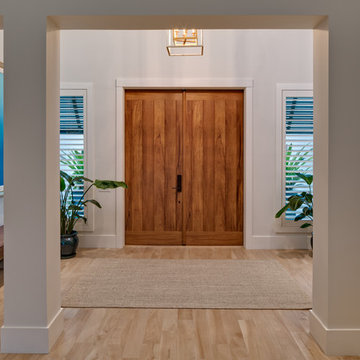
Design ideas for a large transitional front door in San Francisco with white walls, slate floors, a single front door, a medium wood front door and white floor.
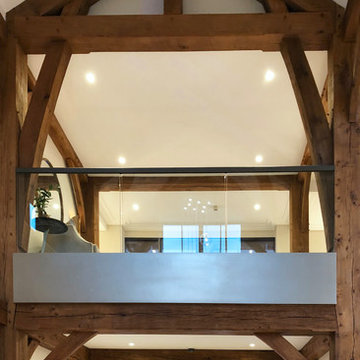
Traditional English design meets stunning contemporary styling in this estate-sized home designed by MossCreek. The designers at MossCreek created a home that allows for large-scale entertaining, white providing privacy and security for the client's family. Photo: MossCreek
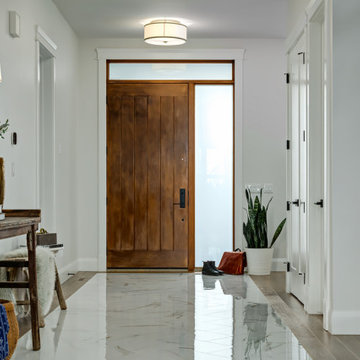
Inspiration for a contemporary foyer in Calgary with white walls, porcelain floors, a single front door, a medium wood front door and white floor.
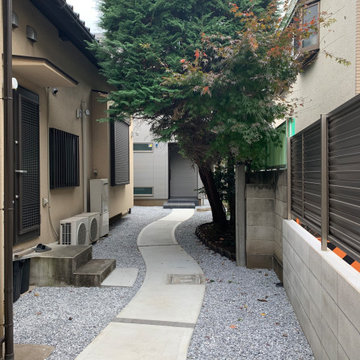
玄関までのアプローチは、R型のコンクリートでお洒落に演出。
Modern front door in Tokyo with grey walls, concrete floors, a single front door, a medium wood front door and white floor.
Modern front door in Tokyo with grey walls, concrete floors, a single front door, a medium wood front door and white floor.
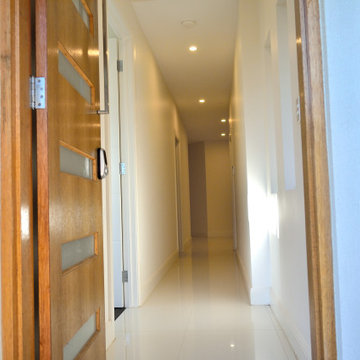
Small contemporary front door in Adelaide with white walls, ceramic floors, a single front door, a medium wood front door and white floor.
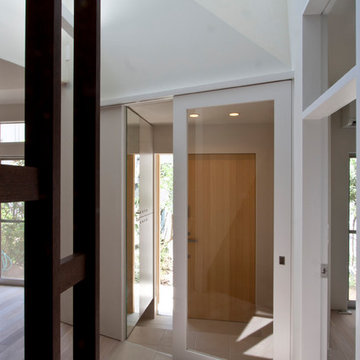
斜めの小さな風除室を、框戸の向こうに設けました
Inspiration for a mid-sized modern entry hall in Tokyo with white walls, plywood floors, a medium wood front door and white floor.
Inspiration for a mid-sized modern entry hall in Tokyo with white walls, plywood floors, a medium wood front door and white floor.
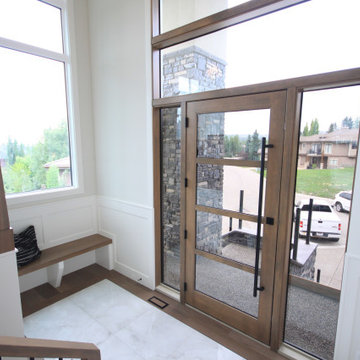
Upon entering this mid-level foyer that is filled with an abundance of natural light and views to the Rocky Mountains you have clear sightlines to both the main level and walkout level. The one-piece, wood, and glass front door, and window feature stretches up almost the entire 18' of the ceiling heights. A large, polished nickel chandelier, wainscoting detail on the walls and going up the stairs, white oak bench, and stunning white oak floors with a tile inlay complete the space perfectly.
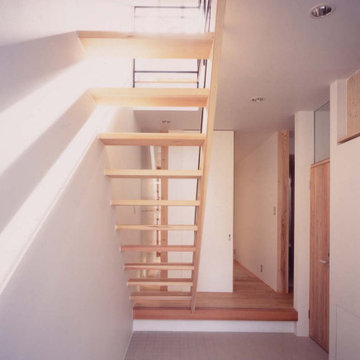
Photo of a small modern entryway in Other with white walls, porcelain floors, a single front door, a medium wood front door and white floor.
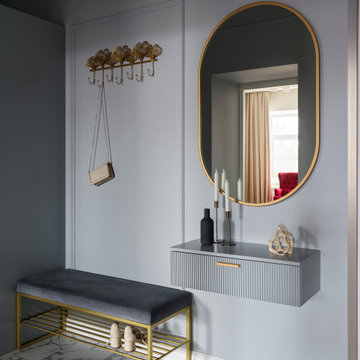
В прихожей стоит гарнитур, выполненный на заказ по нашим эскизам у одной из питерских компаний по производству мебели.
Здесь много света:
люстра в зоне прихожей и точечное освещение в зоне коридора. Установлен тройной переключатель: свет можно включить у спальни, у детской и при входе непосредственно.
Потолки в квартире высоки- 3,3м, поэтому можно было смело ввести немного горизонтальных элементов, подчеркивающих высоту и объем помещения.
В отделке квартиры в целом использованы композиции из молдингов и потолочные карнизы от компании Европласт, все стены покрашены английскими красками Little Greene.
В прихожей 2 зеркала: зеркало в полный рост и зеркало над консолью, чтобы при выходе из квартиры хозяева могли полностью оценить свой внешний вид.
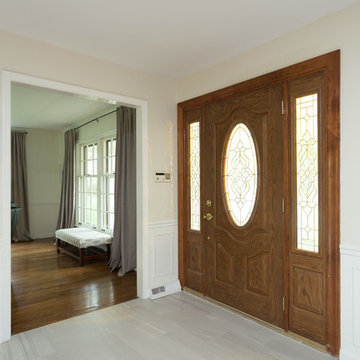
Only minor changes were needed to give this entryway a brand new look. We were able to brighten the space up and add a touch of contemporary style by installing fresh new tiling throughout. The soft white tiles merge seamlessly with the classic wooden elements found in the connecting rooms.
Designed by Chi Renovation & Design who serve Chicago and it's surrounding suburbs, with an emphasis on the North Side and North Shore. You'll find their work from the Loop through Lincoln Park, Skokie, Wilmette, and all the way up to Lake Forest.
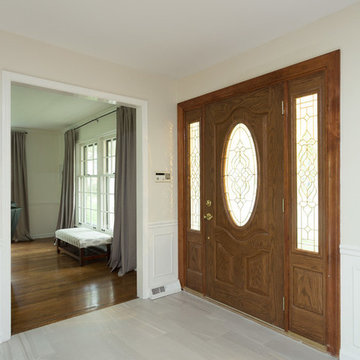
We gave this large kitchen a completely new look! We brought the style up-to-date and added in some much needed counter space and storage. We loved the quirky charm of the original design, so we made to sure to keep it's unique style very much a part of the new design through the use of mixed materials. Artisanal hand-made floating shelves (made out of old barn wood) along with the exposed wooden beams create a soft but powerful statement -- warm and earthy but strikingly trendy. The rich woods from the floating shelves and height-adjustable pull-out pantry contrast beautifully with the glistening glass cabinets, which offer the perfect place to show off their stunning glassware.
By installing new countertops, cabinets, and a peninsula, we were able to drastically improve the amount of workspace. The peninsula offers a place to dine, work, or even use as a buffet - just the kind of functionality and versatility our clients were looking for.
The marble backsplash and stainless steel work table add a subtle touch of modernism, that blends extremely well with the more rustic elements. Also, the stainless steel table was the perfect solution for a make-shift island since this older kitchen did not have the typical width that is needed to add a built-in island (plus, it can easily be moved to fit the needs of the homeowners!).
Other features include a brand new exhaust fan, which wasn't included in the original design, and entire leveling of the new hardwood floors, which were previously sinking down almost a foot from one side of the space to the other.
Designed by Chi Renovation & Design who serve Chicago and it's surrounding suburbs, with an emphasis on the North Side and North Shore. You'll find their work from the Loop through Lincoln Park, Skokie, Wilmette, and all the way up to Lake Forest.
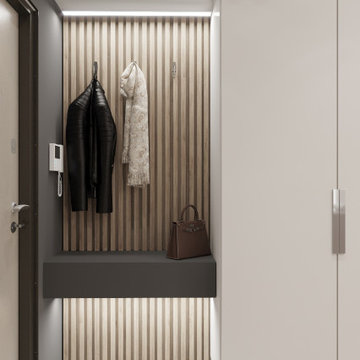
Inspiration for a mid-sized contemporary entryway in Stockholm with white walls, porcelain floors, a single front door, a medium wood front door and white floor.
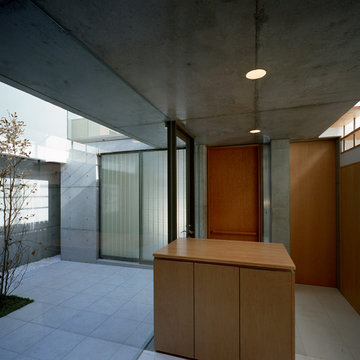
Inspiration for a large modern entry hall in Tokyo with grey walls, marble floors, a single front door, a medium wood front door and white floor.
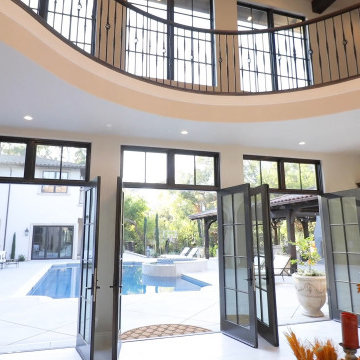
Italian Villa in Arden Oaks, Sacramento CA
Expansive mediterranean foyer in Sacramento with beige walls, marble floors, a double front door, a medium wood front door, white floor and exposed beam.
Expansive mediterranean foyer in Sacramento with beige walls, marble floors, a double front door, a medium wood front door, white floor and exposed beam.
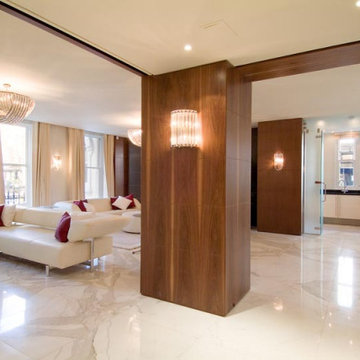
Photo of a contemporary entryway in London with marble floors, a single front door, a medium wood front door and white floor.
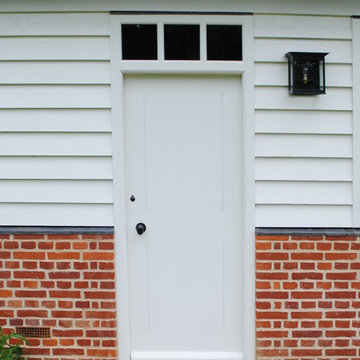
Photo of an arts and crafts entryway in Other with white walls, limestone floors, a single front door, a medium wood front door and white floor.
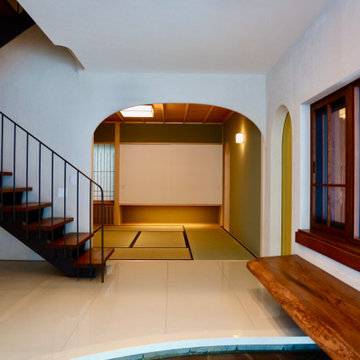
This is an example of an entry hall in Sapporo with white walls, a single front door, a medium wood front door and white floor.
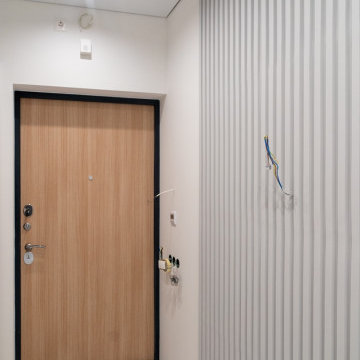
Photo of a contemporary entryway in Saint Petersburg with white walls, porcelain floors, a medium wood front door, white floor and panelled walls.
Entryway Design Ideas with a Medium Wood Front Door and White Floor
9