Entryway Design Ideas with a Pivot Front Door and a Glass Front Door
Refine by:
Budget
Sort by:Popular Today
41 - 60 of 593 photos
Item 1 of 3
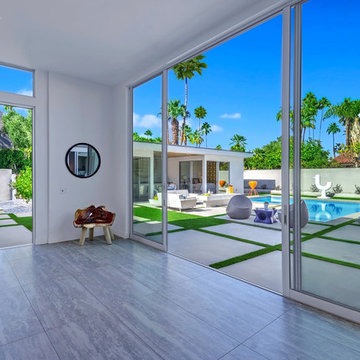
Mid-sized modern front door in Los Angeles with white walls, concrete floors, a pivot front door, a glass front door and grey floor.
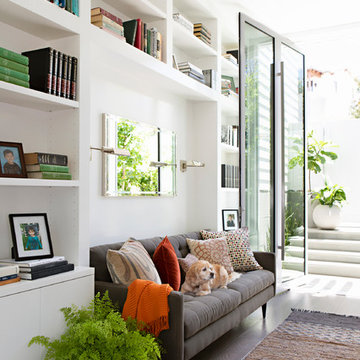
Kathryn Millet
Design ideas for a mid-sized contemporary foyer in Los Angeles with white walls, a pivot front door, dark hardwood floors, a glass front door and brown floor.
Design ideas for a mid-sized contemporary foyer in Los Angeles with white walls, a pivot front door, dark hardwood floors, a glass front door and brown floor.
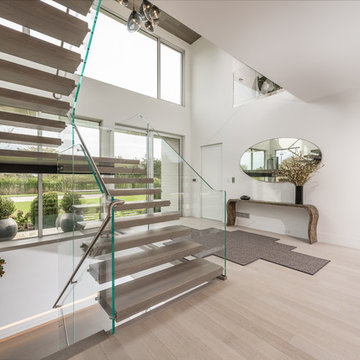
Inspiration for an expansive contemporary foyer in New York with white walls, light hardwood floors, a pivot front door, a glass front door and beige floor.
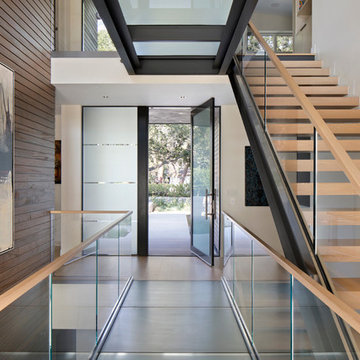
Photo of a contemporary entryway in San Francisco with white walls, a pivot front door and a glass front door.

The Atherton House is a family compound for a professional couple in the tech industry, and their two teenage children. After living in Singapore, then Hong Kong, and building homes there, they looked forward to continuing their search for a new place to start a life and set down roots.
The site is located on Atherton Avenue on a flat, 1 acre lot. The neighboring lots are of a similar size, and are filled with mature planting and gardens. The brief on this site was to create a house that would comfortably accommodate the busy lives of each of the family members, as well as provide opportunities for wonder and awe. Views on the site are internal. Our goal was to create an indoor- outdoor home that embraced the benign California climate.
The building was conceived as a classic “H” plan with two wings attached by a double height entertaining space. The “H” shape allows for alcoves of the yard to be embraced by the mass of the building, creating different types of exterior space. The two wings of the home provide some sense of enclosure and privacy along the side property lines. The south wing contains three bedroom suites at the second level, as well as laundry. At the first level there is a guest suite facing east, powder room and a Library facing west.
The north wing is entirely given over to the Primary suite at the top level, including the main bedroom, dressing and bathroom. The bedroom opens out to a roof terrace to the west, overlooking a pool and courtyard below. At the ground floor, the north wing contains the family room, kitchen and dining room. The family room and dining room each have pocketing sliding glass doors that dissolve the boundary between inside and outside.
Connecting the wings is a double high living space meant to be comfortable, delightful and awe-inspiring. A custom fabricated two story circular stair of steel and glass connects the upper level to the main level, and down to the basement “lounge” below. An acrylic and steel bridge begins near one end of the stair landing and flies 40 feet to the children’s bedroom wing. People going about their day moving through the stair and bridge become both observed and observer.
The front (EAST) wall is the all important receiving place for guests and family alike. There the interplay between yin and yang, weathering steel and the mature olive tree, empower the entrance. Most other materials are white and pure.
The mechanical systems are efficiently combined hydronic heating and cooling, with no forced air required.
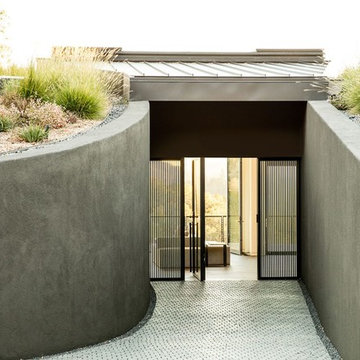
This is an example of a large contemporary front door in San Francisco with grey walls, a pivot front door, a glass front door and white floor.
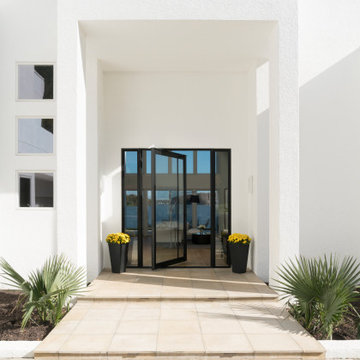
10 foot by 6 foot pivot hinge glass door.
Inspiration for a large modern front door in Charlotte with a pivot front door and a glass front door.
Inspiration for a large modern front door in Charlotte with a pivot front door and a glass front door.
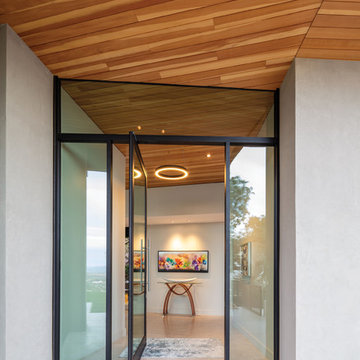
Contemporary front door in Phoenix with white walls, a pivot front door and a glass front door.
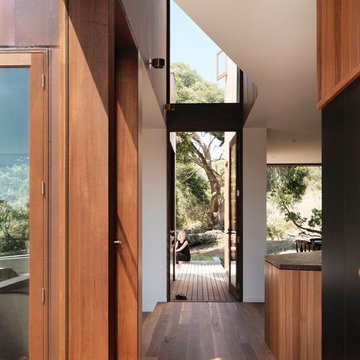
Bluff House entry hallway with void
Photography: Trevor Mein
This is an example of a mid-sized contemporary entry hall in Melbourne with medium hardwood floors, a pivot front door and a glass front door.
This is an example of a mid-sized contemporary entry hall in Melbourne with medium hardwood floors, a pivot front door and a glass front door.
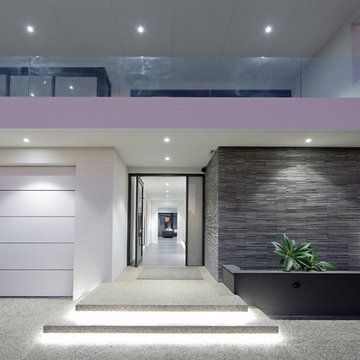
Inspiration for an expansive modern front door in Perth with white walls, ceramic floors, a pivot front door, a glass front door and grey floor.
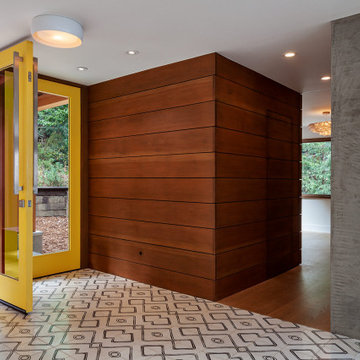
Mid-sized midcentury front door in San Francisco with a pivot front door, a glass front door, grey walls, ceramic floors and multi-coloured floor.
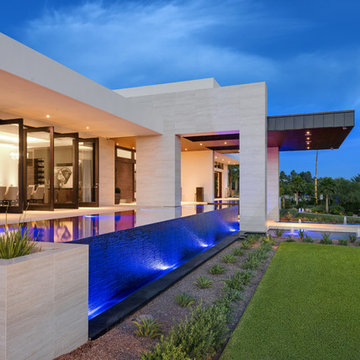
A grande entrance to compliment the amazing architecture by Drewett Works. We worked with Brimley Development to create a truly striking entrance. Custom designed stainless lautner edge details create the illusion that the structure and patios are floating on water. The black interiors and stone work create an amazing mirror reflection. Photos are by Michael Duerinckx.
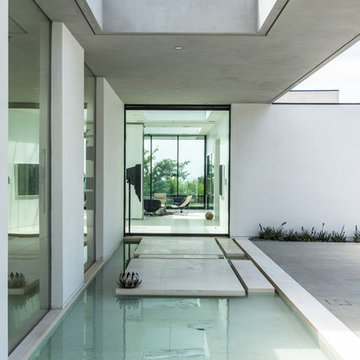
Photo of an expansive contemporary front door in Los Angeles with white walls, porcelain floors, a pivot front door and a glass front door.
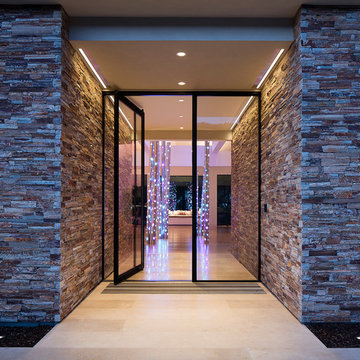
Misha Bruk
Large contemporary front door in San Francisco with multi-coloured walls, limestone floors, a pivot front door, a glass front door and beige floor.
Large contemporary front door in San Francisco with multi-coloured walls, limestone floors, a pivot front door, a glass front door and beige floor.
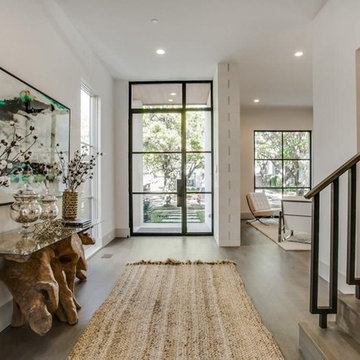
Design ideas for a mid-sized transitional foyer in Dallas with white walls, medium hardwood floors, a pivot front door, a glass front door and grey floor.
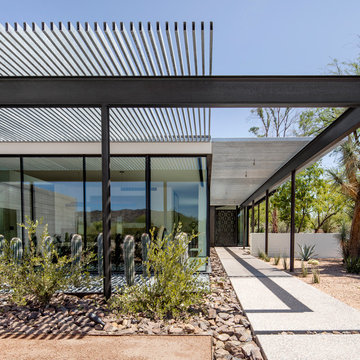
Covered entry to the entrance of the home. Architecture and Construction by The Construction Zone, LTD.
photo: Bill Timmerman
Inspiration for a modern entryway in Phoenix with white walls, a pivot front door and a glass front door.
Inspiration for a modern entryway in Phoenix with white walls, a pivot front door and a glass front door.
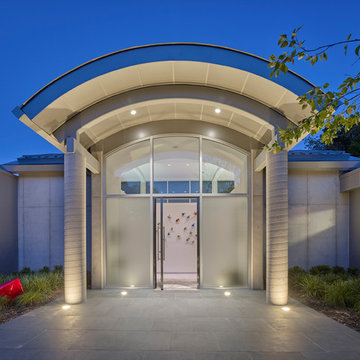
Design by Meister-Cox Architects, PC.
Photos by Don Pearse Photographers, Inc.
Photo of a mid-sized modern front door in Philadelphia with a pivot front door, grey floor and a glass front door.
Photo of a mid-sized modern front door in Philadelphia with a pivot front door, grey floor and a glass front door.
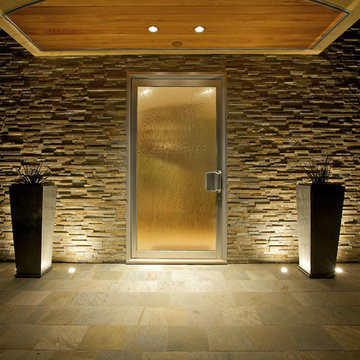
Inspiration for a large front door in San Diego with a pivot front door and a glass front door.
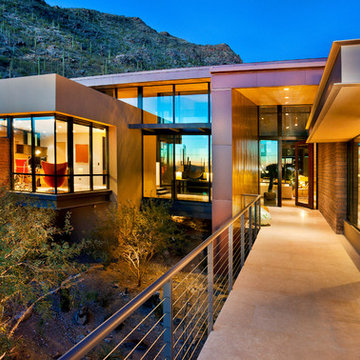
William Lesch Photography
Inspiration for an expansive contemporary foyer in Phoenix with concrete floors, a pivot front door and a glass front door.
Inspiration for an expansive contemporary foyer in Phoenix with concrete floors, a pivot front door and a glass front door.
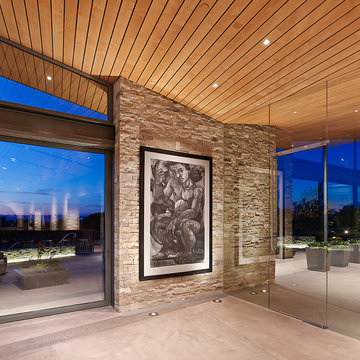
Adrián Gregorutti
This is an example of a modern front door in San Francisco with a pivot front door, a glass front door, beige walls and concrete floors.
This is an example of a modern front door in San Francisco with a pivot front door, a glass front door, beige walls and concrete floors.
Entryway Design Ideas with a Pivot Front Door and a Glass Front Door
3