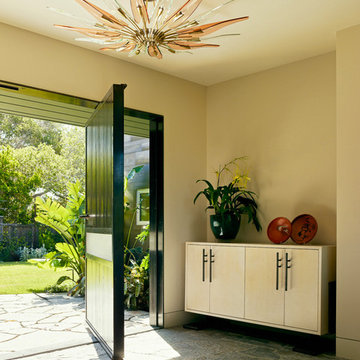Entryway Design Ideas with a Pivot Front Door and a Sliding Front Door
Refine by:
Budget
Sort by:Popular Today
81 - 100 of 6,030 photos
Item 1 of 3
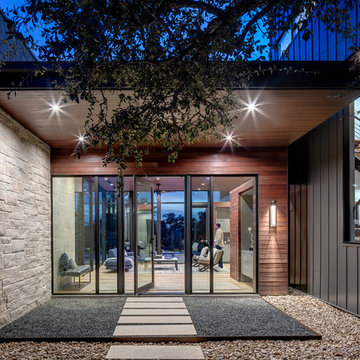
The Control/Shift House is perched on the high side of the site which takes advantage of the view to the southeast. A gradual descending path navigates the change in terrain from the street to the entry of the house. A series of low retaining walls/planter beds gather and release the earth upon the descent resulting in a fairly flat level for the house to sit on the top one third of the site. The entry axis is aligned with the celebrated stair volume and then re-centers on the actual entry axis once you approach the forecourt of the house.
The initial desire was for an “H” scheme house with common entertaining spaces bridging the gap between the more private spaces. After an investigation considering the site, program, and view, a key move was made: unfold the east wing of the “H” scheme to open all rooms to the southeast view resulting in a “T” scheme. The new derivation allows for both a swim pool which is on axis with the entry and main gathering space and a lap pool which occurs on the cross axis extending along the lengthy edge of the master suite, providing direct access for morning exercise and a view of the water throughout the day.
The Control/Shift House was derived from a clever way of following the “rules.” Strict HOA guidelines required very specific exterior massing restrictions which limits the lengths of unbroken elevations and promotes varying sizes of masses. The solution most often used in this neighborhood is one of addition - an aggregation of masses and program randomly attached to the inner core of the house which often results in a parasitic plan. The approach taken with the Control/Shift House was to push and pull program/massing to delineate and define the layout of the house. Massing is intentional and reiterated by the careful selection of materiality that tracks through the house. Voids and relief in the plan are a natural result of this method and allow for light and air to circulate throughout every space of the house, even into the most inner core.
Photography: Charles Davis Smith
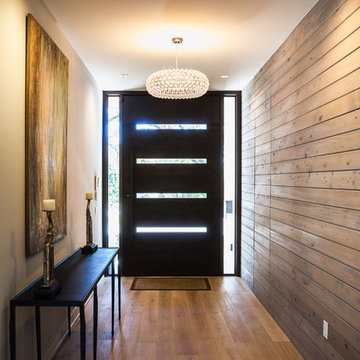
A hidden door with touch-latches keeps the entryway sleek and clean while still providing functionality to access the guest room.
Photographed by Phillip Leach
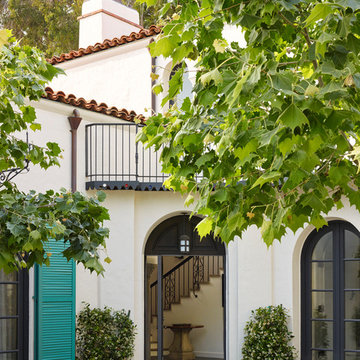
landscape architect: David John Bigham
photo:Marion Brenner
This is an example of a mediterranean front door in San Francisco with a pivot front door.
This is an example of a mediterranean front door in San Francisco with a pivot front door.
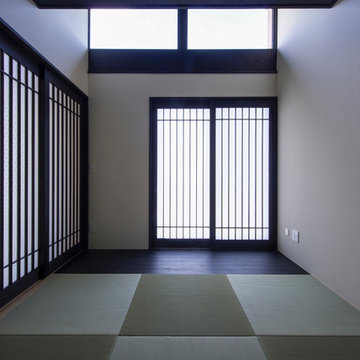
Asian entry hall in Nagoya with white walls, a sliding front door and tatami floors.
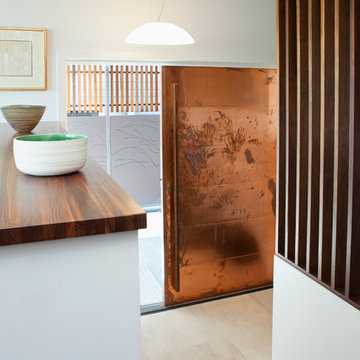
Custom copper clad sliding entry door opens from the side of the house to a split level entry. The hand marks on the door remain to retain character as the copper ages.
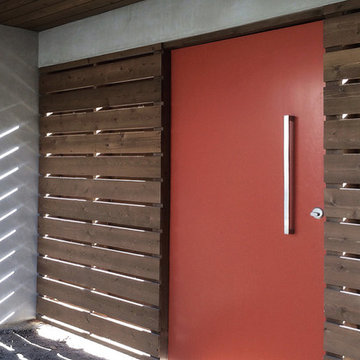
A custom lacquered orange pivot gate at the double-sided cedar wood slats courtyard enclosure provides both privacy and creates movement and pattern at the entry court.

Rénovation complète d'un appartement haussmmannien de 70m2 dans le 14ème arr. de Paris. Les espaces ont été repensés pour créer une grande pièce de vie regroupant la cuisine, la salle à manger et le salon. Les espaces sont sobres et colorés. Pour optimiser les rangements et mettre en valeur les volumes, le mobilier est sur mesure, il s'intègre parfaitement au style de l'appartement haussmannien.
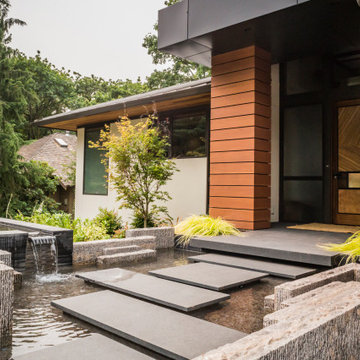
The entry path takes your over a water feature. It hints at the home's connection to the nearby Lake Washington, adding drama in an understated manner.
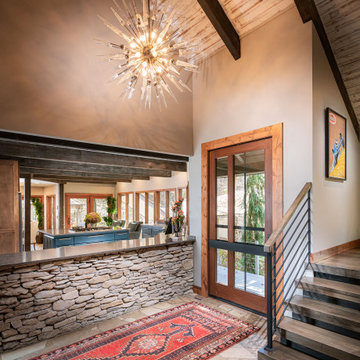
This is an example of an expansive country front door in Other with grey walls, a pivot front door and a medium wood front door.
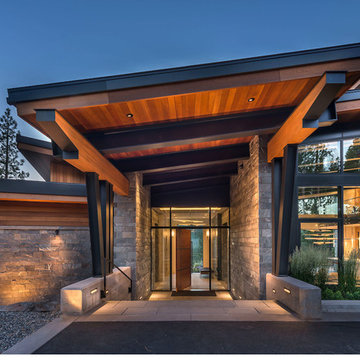
This luxury mountain home features Grabill's Aluminum Clad products throughout. The custom windows and doors are crafted of stained rift sawn white oak on the interior with aluminum cladding on the exterior. Guests are welcomed into the stone foyer by a 9 ft. horizontal plank pivot entry door with a custom patina bronze inlay.
Various window and door configurations create a unique one-of-a-kind design that captures stunning views of the Carson Range. The great room is highlighted by a pocketing sliding door that expands nearly 19 ft. wide and disappears into the adjacent wall. When fully open, this seamless transition to the exterior blurs the lines of indoor and outdoor living.
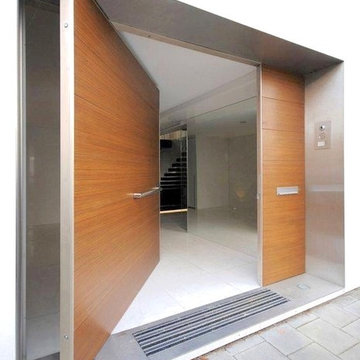
Photo of a large modern front door in Orange County with white walls, ceramic floors, a pivot front door, a medium wood front door and white floor.
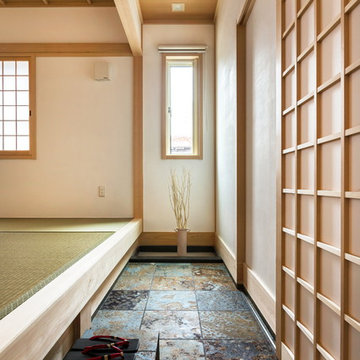
空間がより豊かになり、暮らしに広がりを生む通り土間をライフスタイルに合わせて取り入れてみました。
Asian entry hall in Other with white walls, a sliding front door, a light wood front door and grey floor.
Asian entry hall in Other with white walls, a sliding front door, a light wood front door and grey floor.
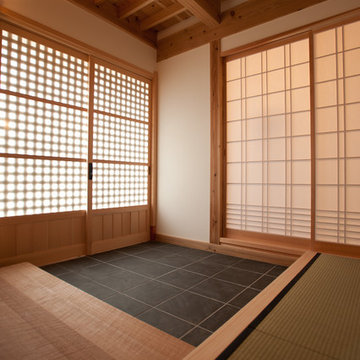
Design ideas for a mid-sized traditional entry hall in Tokyo Suburbs with beige walls, ceramic floors, a sliding front door, a medium wood front door and grey floor.
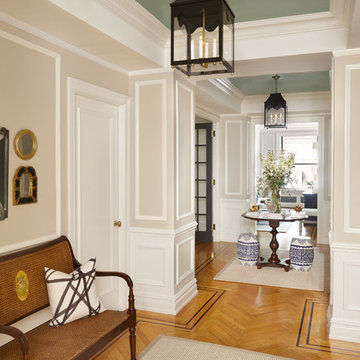
Entry foyer for large apartment. Coffered ceilings painted high-gloss green. Black lanterns, antique bench, art and mirrors. A round entry table displays flowers and accessories.
photo: gieves anderson
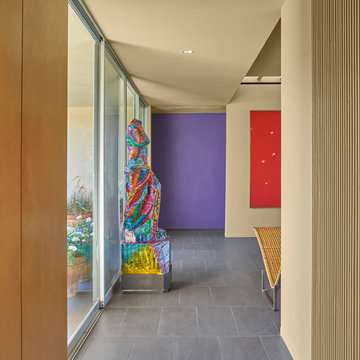
Entry Hall looking toward Living Room
Mike Schwartz Photo
Mid-sized midcentury entryway in Chicago with beige walls, porcelain floors, a pivot front door, a purple front door and brown floor.
Mid-sized midcentury entryway in Chicago with beige walls, porcelain floors, a pivot front door, a purple front door and brown floor.
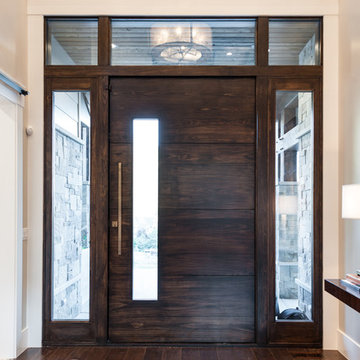
Photo of a mid-sized transitional front door in Salt Lake City with grey walls, dark hardwood floors, a pivot front door and a dark wood front door.
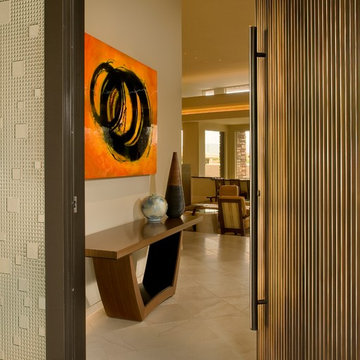
Mark Boisclair
Photo of a mid-sized contemporary foyer in Phoenix with white walls, limestone floors, a pivot front door and a metal front door.
Photo of a mid-sized contemporary foyer in Phoenix with white walls, limestone floors, a pivot front door and a metal front door.
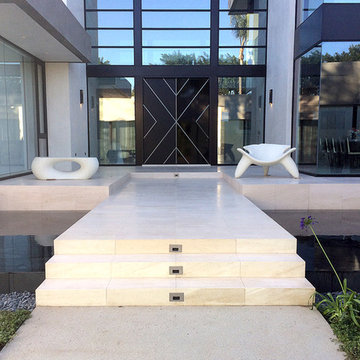
LAD Interiors
Design ideas for an expansive modern front door in Los Angeles with white walls, limestone floors, a pivot front door and a black front door.
Design ideas for an expansive modern front door in Los Angeles with white walls, limestone floors, a pivot front door and a black front door.
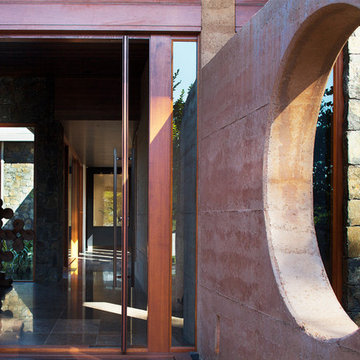
Photography by Robert Frith
Construction by Gransden Constructions
Photo of an asian front door in Perth with grey walls, travertine floors, a pivot front door and a medium wood front door.
Photo of an asian front door in Perth with grey walls, travertine floors, a pivot front door and a medium wood front door.
Entryway Design Ideas with a Pivot Front Door and a Sliding Front Door
5
