Entryway Design Ideas with a Pivot Front Door and Brown Floor
Refine by:
Budget
Sort by:Popular Today
41 - 60 of 503 photos
Item 1 of 3

This Australian-inspired new construction was a successful collaboration between homeowner, architect, designer and builder. The home features a Henrybuilt kitchen, butler's pantry, private home office, guest suite, master suite, entry foyer with concealed entrances to the powder bathroom and coat closet, hidden play loft, and full front and back landscaping with swimming pool and pool house/ADU.

A modern, metal porte cochere covers the sleek, glassy entry to this modern lake home. Visitors are greeted by an instant view to the lake and a welcoming view into the heart of the home.
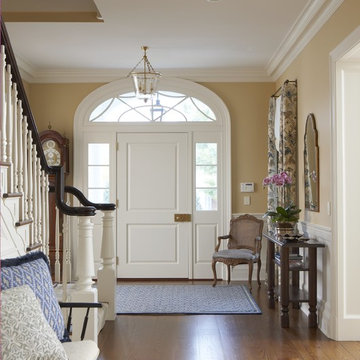
The front entry features an arched doorway and staircase.
This is an example of a large traditional foyer in New York with beige walls, medium hardwood floors, a pivot front door, a white front door and brown floor.
This is an example of a large traditional foyer in New York with beige walls, medium hardwood floors, a pivot front door, a white front door and brown floor.
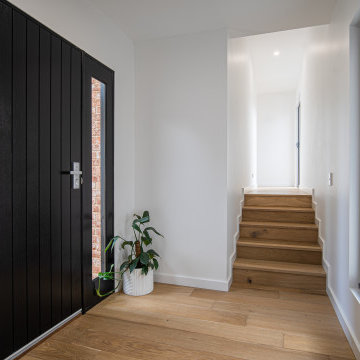
Inspiration for a mid-sized scandinavian foyer in Other with white walls, light hardwood floors, a pivot front door, a black front door and brown floor.
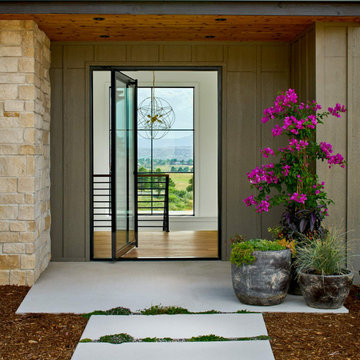
Design ideas for a mid-sized country front door in Denver with white walls, medium hardwood floors, a pivot front door, a glass front door, brown floor and wood.

Entry foyer with millwork storage
This is an example of a mid-sized contemporary foyer in Los Angeles with white walls, light hardwood floors, a pivot front door, a dark wood front door and brown floor.
This is an example of a mid-sized contemporary foyer in Los Angeles with white walls, light hardwood floors, a pivot front door, a dark wood front door and brown floor.

Entryway to modern home with 14 ft tall wood pivot door and double height sidelight windows.
Inspiration for a large modern foyer in Los Angeles with white walls, light hardwood floors, a pivot front door, a medium wood front door and brown floor.
Inspiration for a large modern foyer in Los Angeles with white walls, light hardwood floors, a pivot front door, a medium wood front door and brown floor.
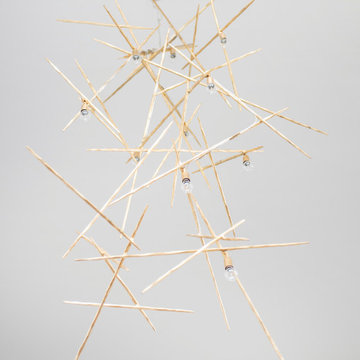
Design ideas for a large contemporary foyer in Dallas with white walls, medium hardwood floors, a pivot front door, a metal front door and brown floor.
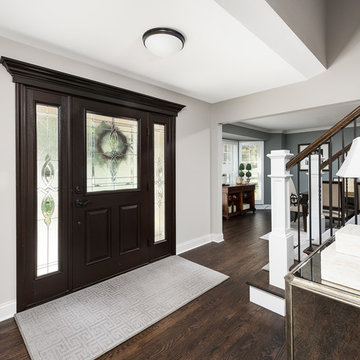
Picture Perfect House
Design ideas for a large transitional foyer in Chicago with grey walls, dark hardwood floors, a pivot front door, a dark wood front door and brown floor.
Design ideas for a large transitional foyer in Chicago with grey walls, dark hardwood floors, a pivot front door, a dark wood front door and brown floor.
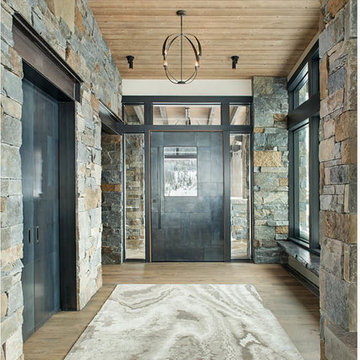
Mountain Peek is a custom residence located within the Yellowstone Club in Big Sky, Montana. The layout of the home was heavily influenced by the site. Instead of building up vertically the floor plan reaches out horizontally with slight elevations between different spaces. This allowed for beautiful views from every space and also gave us the ability to play with roof heights for each individual space. Natural stone and rustic wood are accented by steal beams and metal work throughout the home.
(photos by Whitney Kamman)
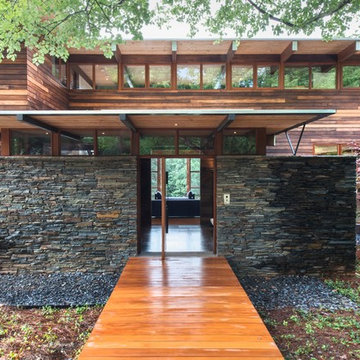
The entry to Hillside is accessed from guest parking a series of exposed aggregate pads leading downhill and winding around the large silver maple planted many years ago by the owner's mother
Photographer: Fredrik Brauer
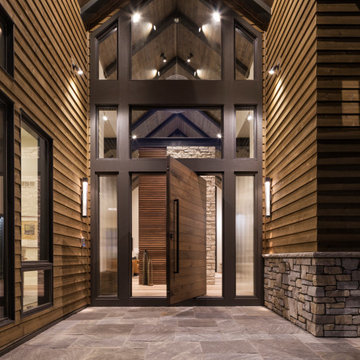
Design ideas for an expansive modern front door in Minneapolis with a pivot front door, a dark wood front door, light hardwood floors and brown floor.
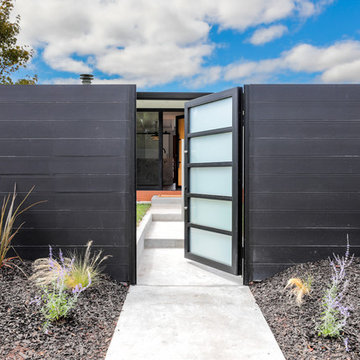
Greenberg Construction
Location: Mountain View, CA, United States
Our clients wanted to create a beautiful and open concept living space for entertaining while maximized the natural lighting throughout their midcentury modern Mackay home. Light silvery gray and bright white tones create a contemporary and sophisticated space; combined with elegant rich, dark woods throughout.
Removing the center wall and brick fireplace between the kitchen and dining areas allowed for a large seven by four foot island and abundance of light coming through the floor to ceiling windows and addition of skylights. The custom low sheen white and navy blue kitchen cabinets were designed by Segale Bros, with the goal of adding as much organization and access as possible with the island storage, drawers, and roll-outs.
Black finishings are used throughout with custom black aluminum windows and 3 panel sliding door by CBW Windows and Doors. The clients designed their custom vertical white oak front door with CBW Windows and Doors as well.
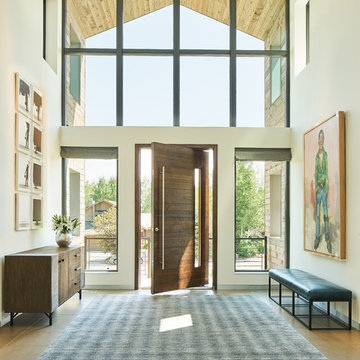
David Agnello
Mid-sized country front door in Salt Lake City with beige walls, dark hardwood floors, a pivot front door, a dark wood front door and brown floor.
Mid-sized country front door in Salt Lake City with beige walls, dark hardwood floors, a pivot front door, a dark wood front door and brown floor.
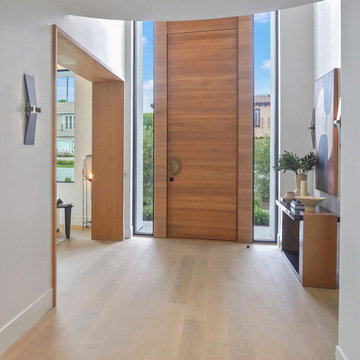
Entryway to modern home with 14 ft tall wood pivot door and double height sidelight windows.
Photo of a large contemporary front door in San Francisco with white walls, light hardwood floors, a pivot front door, a medium wood front door and brown floor.
Photo of a large contemporary front door in San Francisco with white walls, light hardwood floors, a pivot front door, a medium wood front door and brown floor.
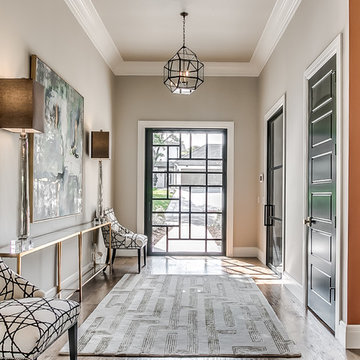
Peak RES
Transitional foyer in Oklahoma City with grey walls, medium hardwood floors, a pivot front door, a glass front door and brown floor.
Transitional foyer in Oklahoma City with grey walls, medium hardwood floors, a pivot front door, a glass front door and brown floor.
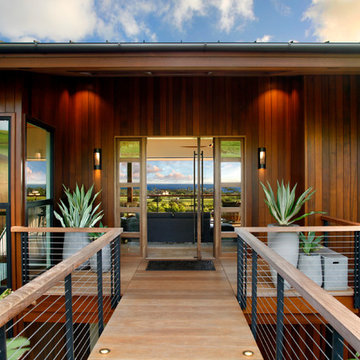
The Kauai Style cable railing is seen on this entry bridge to the front door. It can also be seen on the outdoor deck beyond. Cable railings are great for seamless indoor-outdoor living. The posts are made of solid aluminum and powder coated black. Railings by Keuka Studios

This is an example of a small country mudroom in San Francisco with white walls, dark hardwood floors, a pivot front door, a black front door and brown floor.
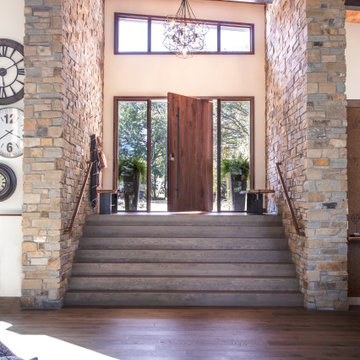
Expansive contemporary front door in Other with beige walls, dark hardwood floors, a pivot front door, a medium wood front door, brown floor and wood.
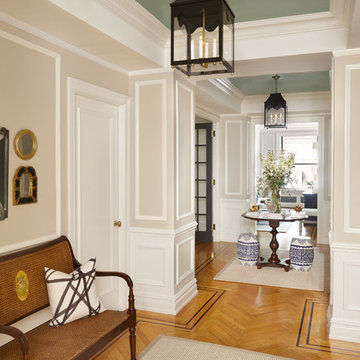
Entry foyer for large apartment. Coffered ceilings painted high-gloss green. Black lanterns, antique bench, art and mirrors. A round entry table displays flowers and accessories.
photo: gieves anderson
Entryway Design Ideas with a Pivot Front Door and Brown Floor
3