Entryway Design Ideas with a Pivot Front Door and Brown Floor
Refine by:
Budget
Sort by:Popular Today
61 - 80 of 503 photos
Item 1 of 3

Inspiration for a modern entryway in Denver with beige walls, medium hardwood floors, a pivot front door, a glass front door, brown floor and vaulted.
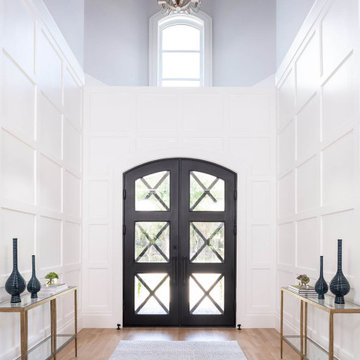
From foundation pour to welcome home pours, we loved every step of this residential design. This home takes the term “bringing the outdoors in” to a whole new level! The patio retreats, firepit, and poolside lounge areas allow generous entertaining space for a variety of activities.
Coming inside, no outdoor view is obstructed and a color palette of golds, blues, and neutrals brings it all inside. From the dramatic vaulted ceiling to wainscoting accents, no detail was missed.
The master suite is exquisite, exuding nothing short of luxury from every angle. We even brought luxury and functionality to the laundry room featuring a barn door entry, island for convenient folding, tiled walls for wet/dry hanging, and custom corner workspace – all anchored with fabulous hexagon tile.
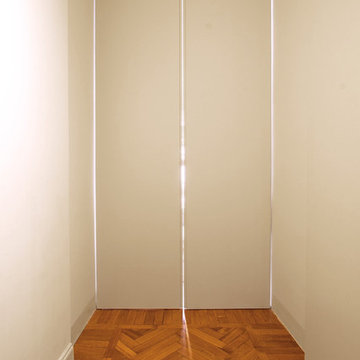
Photo of a mid-sized modern foyer in Milan with white walls, medium hardwood floors, a pivot front door, a white front door and brown floor.
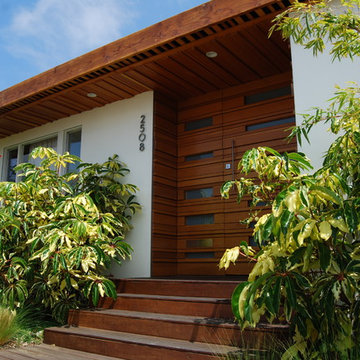
Jeremy Taylor designed the Landscape as well as the Building Facade and Hardscape.
Midcentury front door in Los Angeles with white walls, medium hardwood floors, a pivot front door, a medium wood front door and brown floor.
Midcentury front door in Los Angeles with white walls, medium hardwood floors, a pivot front door, a medium wood front door and brown floor.
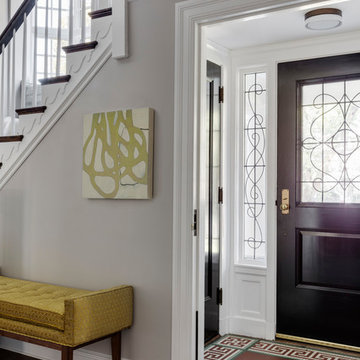
TEAM
Architect: LDa Architecture & Interiors
Interior Design: Thread By Lindsay Bentis
Builder: Great Woods Post & Beam Company, Inc.
Photographer: Greg Premru
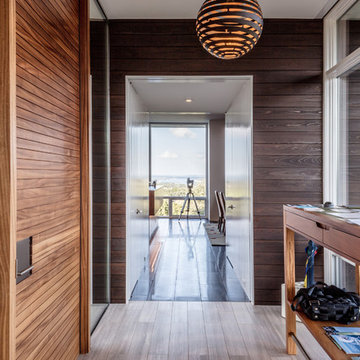
alterstudio architecture llp / Lighthouse Solar / James Leasure Photography
Large modern front door in Austin with brown walls, medium hardwood floors, a pivot front door, a medium wood front door and brown floor.
Large modern front door in Austin with brown walls, medium hardwood floors, a pivot front door, a medium wood front door and brown floor.
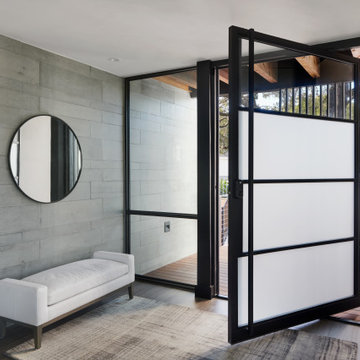
Design ideas for a mid-sized modern front door in Austin with grey walls, dark hardwood floors, a pivot front door, a glass front door, brown floor and wood.
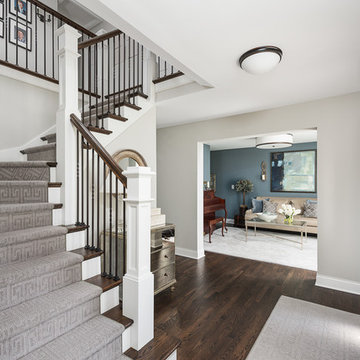
Picture Perfect House
This is an example of a large transitional foyer in Chicago with grey walls, dark hardwood floors, a pivot front door, a dark wood front door and brown floor.
This is an example of a large transitional foyer in Chicago with grey walls, dark hardwood floors, a pivot front door, a dark wood front door and brown floor.

This Australian-inspired new construction was a successful collaboration between homeowner, architect, designer and builder. The home features a Henrybuilt kitchen, butler's pantry, private home office, guest suite, master suite, entry foyer with concealed entrances to the powder bathroom and coat closet, hidden play loft, and full front and back landscaping with swimming pool and pool house/ADU.
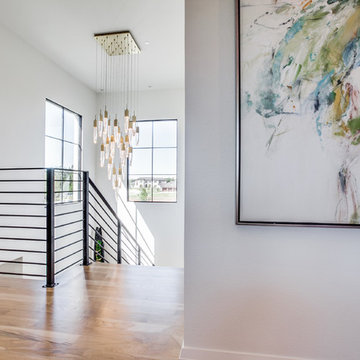
This entry boasts a brass, modern light fixture with large steel and glass windows so the light can be seen from the exterior. Light, engineered hardwood floors to pop next to the black stair railing. The walls are white with matching white trim.
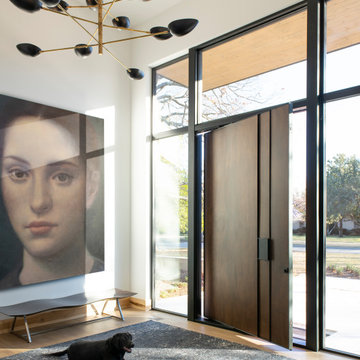
Large contemporary foyer in Dallas with white walls, medium hardwood floors, a pivot front door, a dark wood front door and brown floor.
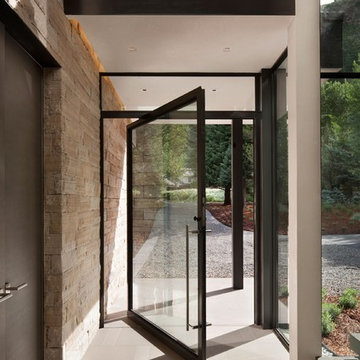
Fork River Residence by architects Rich Pavcek and Charles Cunniffe. Thermally broken steel windows and steel-and-glass pivot door by Dynamic Architectural. Photography by David O. Marlow.
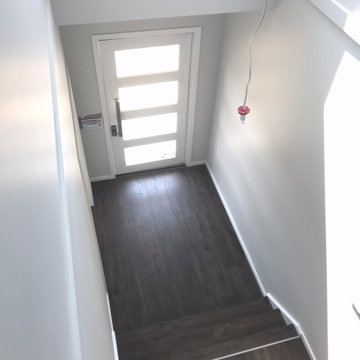
A wide 2m Entry and the few steps up to the next level creates a grand entry. The void above will have feature lighting dropping down to the lower level. The Pivot Door has a designer handle and a touchplus entry system.
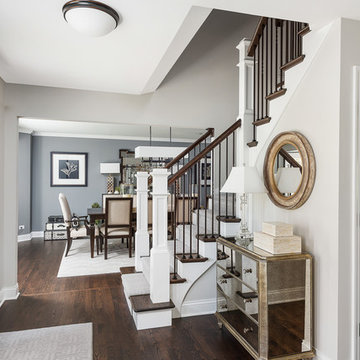
Picture Perfect House
This is an example of a large transitional foyer in Chicago with grey walls, dark hardwood floors, a pivot front door, a dark wood front door and brown floor.
This is an example of a large transitional foyer in Chicago with grey walls, dark hardwood floors, a pivot front door, a dark wood front door and brown floor.
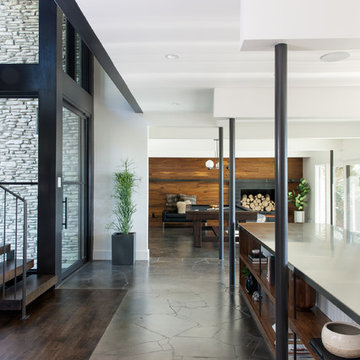
Large contemporary foyer in Austin with white walls, a pivot front door, a glass front door, brown floor and limestone floors.
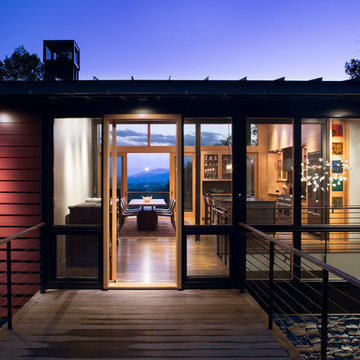
David Dietrich
Design ideas for a mid-sized contemporary front door in Charlotte with medium hardwood floors, a pivot front door, a light wood front door, beige walls and brown floor.
Design ideas for a mid-sized contemporary front door in Charlotte with medium hardwood floors, a pivot front door, a light wood front door, beige walls and brown floor.
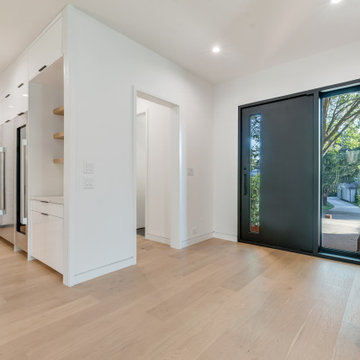
Photo of a midcentury entryway in Dallas with white walls, light hardwood floors, a pivot front door, brown floor and a black front door.
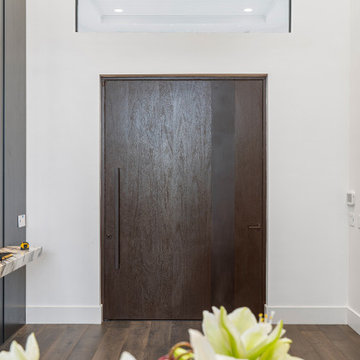
Design ideas for a large contemporary front door in Other with white walls, medium hardwood floors, a pivot front door, a dark wood front door and brown floor.
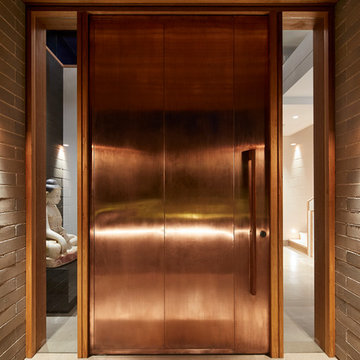
Porebski Architects, Castlecrag House 2.
The beautiful copper front door has been purposefully hidden form the street view to add to the entry experience and create a wow factor.
Photo by Peter Bennetts
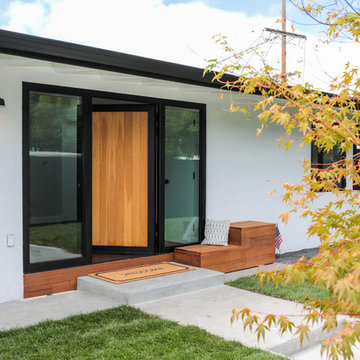
Greenberg Construction
Location: Mountain View, CA, United States
Our clients wanted to create a beautiful and open concept living space for entertaining while maximized the natural lighting throughout their midcentury modern Mackay home. Light silvery gray and bright white tones create a contemporary and sophisticated space; combined with elegant rich, dark woods throughout.
Removing the center wall and brick fireplace between the kitchen and dining areas allowed for a large seven by four foot island and abundance of light coming through the floor to ceiling windows and addition of skylights. The custom low sheen white and navy blue kitchen cabinets were designed by Segale Bros, with the goal of adding as much organization and access as possible with the island storage, drawers, and roll-outs.
Black finishings are used throughout with custom black aluminum windows and 3 panel sliding door by CBW Windows and Doors. The clients designed their custom vertical white oak front door with CBW Windows and Doors as well.
Entryway Design Ideas with a Pivot Front Door and Brown Floor
4