Entryway Design Ideas with a Pivot Front Door and Wood
Refine by:
Budget
Sort by:Popular Today
61 - 80 of 99 photos
Item 1 of 3
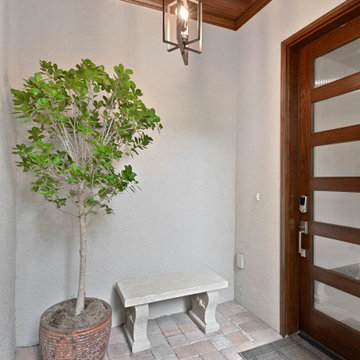
Photo of a transitional entryway in Tampa with grey walls, brick floors, a pivot front door, a dark wood front door, grey floor and wood.
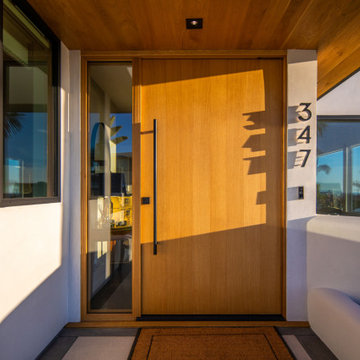
New Entry Pivot Door
Large modern front door in San Diego with a pivot front door, a medium wood front door and wood.
Large modern front door in San Diego with a pivot front door, a medium wood front door and wood.
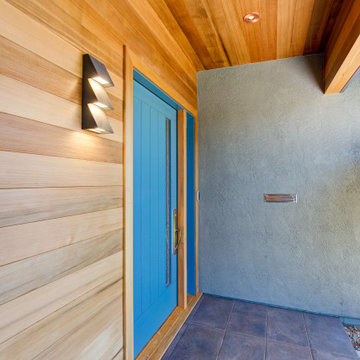
The new entry and facade replace the previous bulky decorative stone while offering protection from the weather. Warm wood tones at the ceiling and wall balance the angular downlight at the entry.
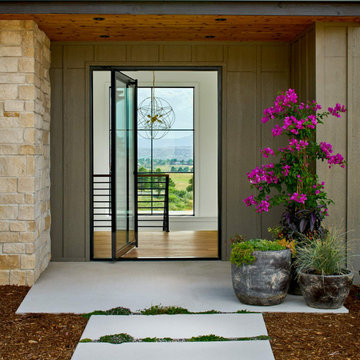
Design ideas for a mid-sized country front door in Denver with white walls, medium hardwood floors, a pivot front door, a glass front door, brown floor and wood.

The entry offers an invitation to view the spectacular city and mountain views beyond. Cedar ceilings and overhangs, large format porcelain panel cladding, and split-faced silver travertine provide a warm and textured material palette. A pivot glass door welcomes guests.
Estancia Club
Builder: Peak Ventures
Landscape: High Desert Designs
Interior Design: Ownby Design
Photography: Jeff Zaruba

Guadalajara, San Clemente Coastal Modern Remodel
This major remodel and addition set out to take full advantage of the incredible view and create a clear connection to both the front and rear yards. The clients really wanted a pool and a home that they could enjoy with their kids and take full advantage of the beautiful climate that Southern California has to offer. The existing front yard was completely given to the street, so privatizing the front yard with new landscaping and a low wall created an opportunity to connect the home to a private front yard. Upon entering the home a large staircase blocked the view through to the ocean so removing that space blocker opened up the view and created a large great room.
Indoor outdoor living was achieved through the usage of large sliding doors which allow that seamless connection to the patio space that overlooks a new pool and view to the ocean. A large garden is rare so a new pool and bocce ball court were integrated to encourage the outdoor active lifestyle that the clients love.
The clients love to travel and wanted display shelving and wall space to display the art they had collected all around the world. A natural material palette gives a warmth and texture to the modern design that creates a feeling that the home is lived in. Though a subtle change from the street, upon entering the front door the home opens up through the layers of space to a new lease on life with this remodel.
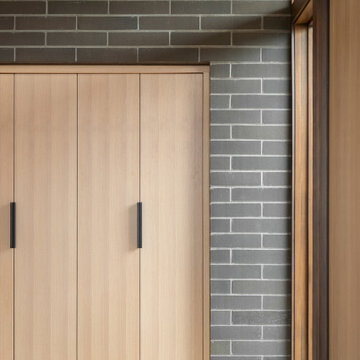
Rich materials create a warmly tactile atmosphere starting from the entry closet.
Design ideas for a modern foyer in Salt Lake City with white walls, light hardwood floors, a pivot front door, a light wood front door, wood and brick walls.
Design ideas for a modern foyer in Salt Lake City with white walls, light hardwood floors, a pivot front door, a light wood front door, wood and brick walls.
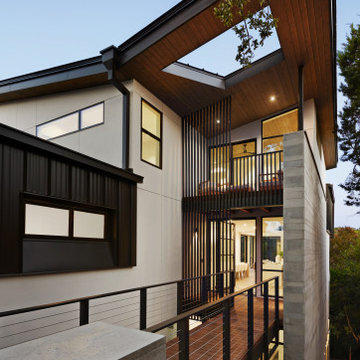
Mid-sized modern front door in Austin with white walls, dark hardwood floors, a pivot front door, a glass front door, brown floor and wood.
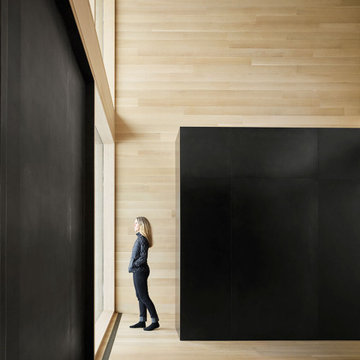
The formal proportions, material consistency, and painstaking craftsmanship in Five Shadows were all deliberately considered to enhance privacy, serenity, and a profound connection to the outdoors.
Architecture by CLB – Jackson, Wyoming – Bozeman, Montana.
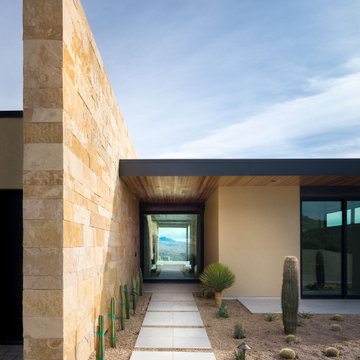
Gorgeous modern facade clad in natural stone surrounded by desert landscape. Covered entryway features black sheathing, wood ceiling, and an incredible triple-pane glass pivot door.
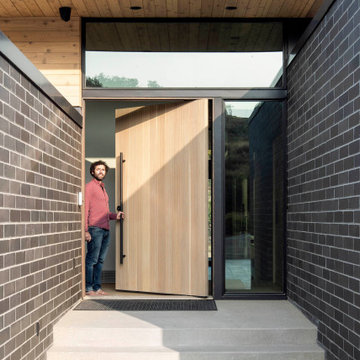
A custom wood door and a scruffy smile warmly welcome guests into the foyer.
Photo of a modern front door in Salt Lake City with concrete floors, a pivot front door, a light wood front door, grey floor, wood and brick walls.
Photo of a modern front door in Salt Lake City with concrete floors, a pivot front door, a light wood front door, grey floor, wood and brick walls.
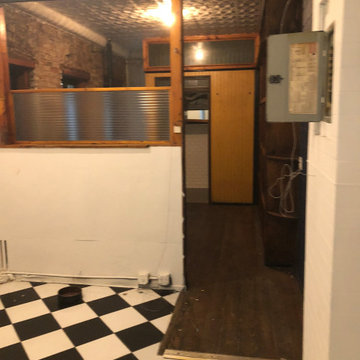
Design ideas for a large front door in New York with multi-coloured walls, porcelain floors, a pivot front door, a green front door, multi-coloured floor, recessed, wood, panelled walls, decorative wall panelling and wood walls.
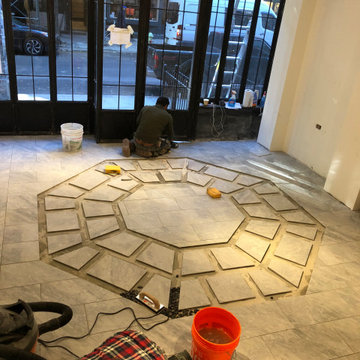
This is an example of a large front door in New York with multi-coloured walls, porcelain floors, a pivot front door, a green front door, multi-coloured floor, recessed, wood, panelled walls, decorative wall panelling and wood walls.
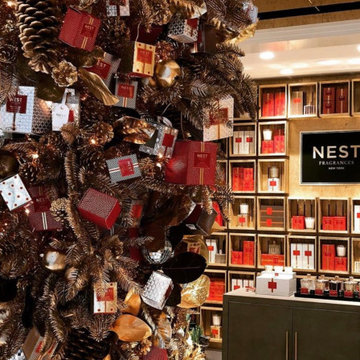
Design ideas for a large front door in New York with multi-coloured walls, porcelain floors, a pivot front door, a green front door, multi-coloured floor, recessed, wood, panelled walls, decorative wall panelling and wood walls.
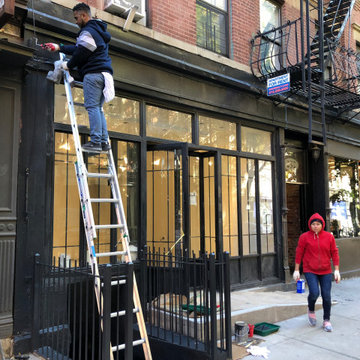
Photo of a large front door in New York with multi-coloured walls, porcelain floors, a pivot front door, a green front door, multi-coloured floor, recessed, wood, panelled walls, decorative wall panelling and wood walls.
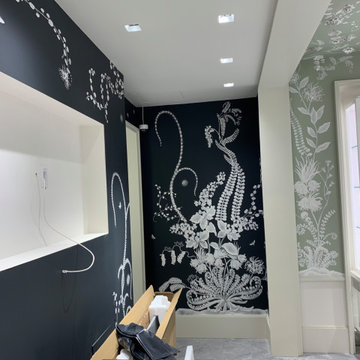
Large front door in New York with multi-coloured walls, porcelain floors, a pivot front door, a green front door, multi-coloured floor, recessed, wood, panelled walls, decorative wall panelling and wood walls.
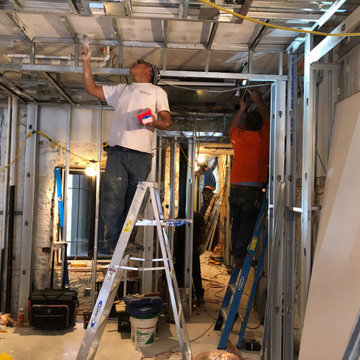
Photo of a large front door in New York with multi-coloured walls, porcelain floors, a pivot front door, a green front door, multi-coloured floor, recessed, wood, panelled walls, decorative wall panelling and wood walls.
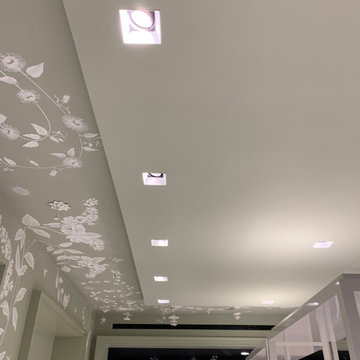
Inspiration for a large front door in New York with multi-coloured walls, porcelain floors, a pivot front door, a green front door, multi-coloured floor, recessed, wood, panelled walls, decorative wall panelling and wood walls.
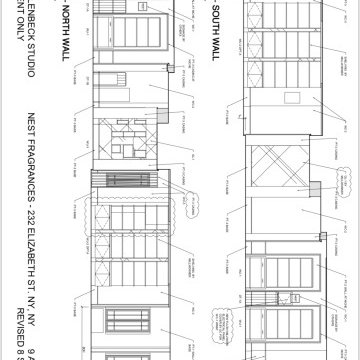
Large front door in New York with multi-coloured walls, porcelain floors, a pivot front door, a green front door, multi-coloured floor, recessed, wood, panelled walls, decorative wall panelling and wood walls.
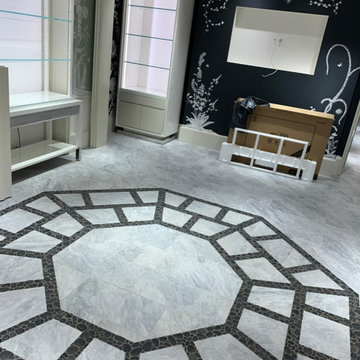
Photo of a large front door in New York with multi-coloured walls, porcelain floors, a pivot front door, a green front door, multi-coloured floor, recessed, wood, panelled walls, decorative wall panelling and wood walls.
Entryway Design Ideas with a Pivot Front Door and Wood
4