Entryway Design Ideas with a Purple Front Door and a Black Front Door
Refine by:
Budget
Sort by:Popular Today
141 - 160 of 10,121 photos
Item 1 of 3
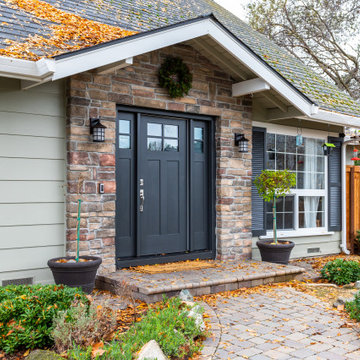
Inspiration for a transitional front door in San Francisco with a single front door and a black front door.
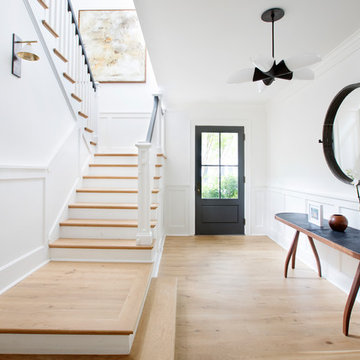
Bright and airy white entrance with beautiful white oak flooring, black handrails, contemporary lighting and clean lines.
Design ideas for a transitional foyer in Charleston with white walls, light hardwood floors, a single front door, a black front door and beige floor.
Design ideas for a transitional foyer in Charleston with white walls, light hardwood floors, a single front door, a black front door and beige floor.
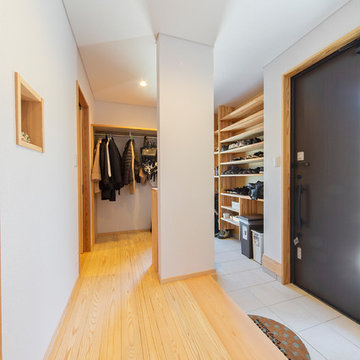
Inspiration for a modern entryway in Other with white walls, a single front door and a black front door.
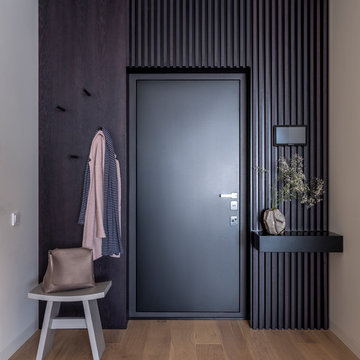
Design ideas for a contemporary front door in Moscow with black walls, medium hardwood floors, a single front door, a black front door and brown floor.
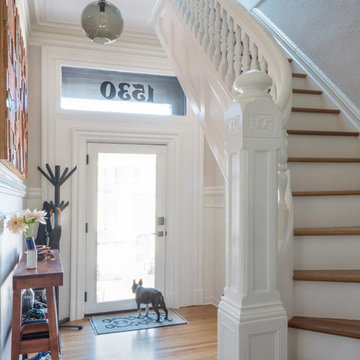
This is an example of a mid-sized eclectic foyer in San Francisco with white walls, medium hardwood floors, a single front door, a black front door and brown floor.
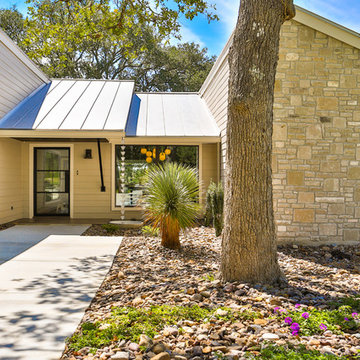
Hill Country Real Estate Photography
Inspiration for a large midcentury front door in Austin with a single front door and a black front door.
Inspiration for a large midcentury front door in Austin with a single front door and a black front door.
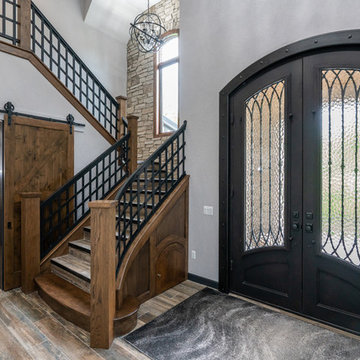
Large mediterranean foyer in Detroit with grey walls, light hardwood floors, a double front door, a black front door and beige floor.
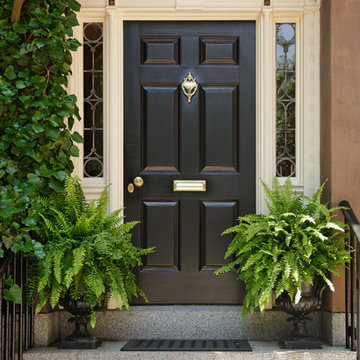
Photo of a mid-sized traditional front door in Chicago with brown walls, a single front door and a black front door.
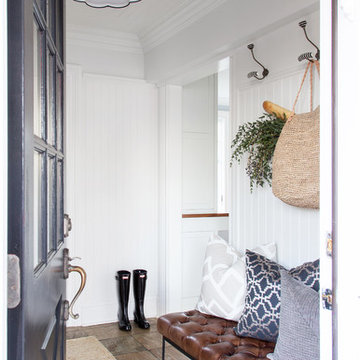
Raquel Langworthy Photography
Design ideas for a small transitional mudroom in New York with white walls, slate floors, a single front door, a black front door and beige floor.
Design ideas for a small transitional mudroom in New York with white walls, slate floors, a single front door, a black front door and beige floor.
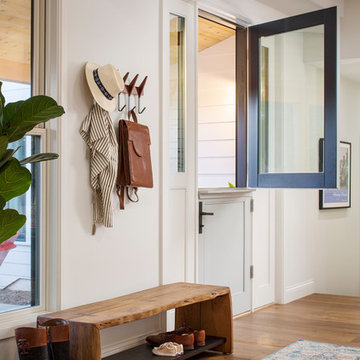
Photo courtesy of Chipper Hatter
Design ideas for a large transitional foyer in San Francisco with white walls, medium hardwood floors, a dutch front door, a black front door and brown floor.
Design ideas for a large transitional foyer in San Francisco with white walls, medium hardwood floors, a dutch front door, a black front door and brown floor.
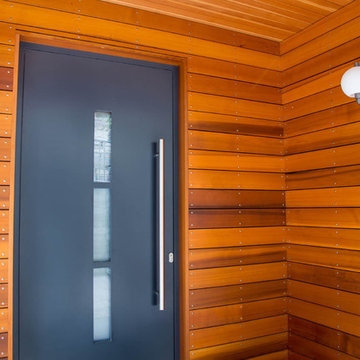
A robust modern entry door provides both security and style to the lakeside home. With multi-point locks and quadruple pane glass standard. The 3 glass lites are frosted in order to allow light in while maintaining privacy. Available in over 300 powder coated colors, multiple handle options with custom designs available.
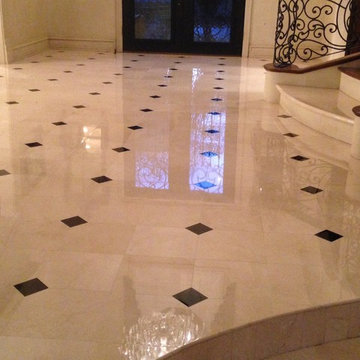
Photo of a mid-sized traditional foyer in Dallas with beige walls, marble floors, a double front door, a black front door and beige floor.
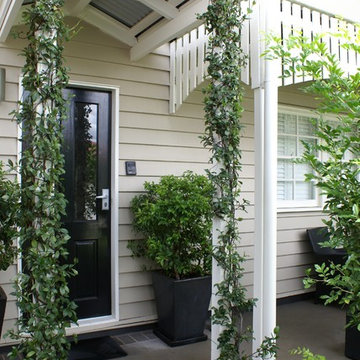
We chose a black gloss door for this entrance, which added instant class and glamour to the home. It also provides the entrance with a hard wearing finish that won't look dirty. Here you can see how the wall colour matches the floor. We also carefully picked out which architectural features would carry the white trim. The result is beautiful.
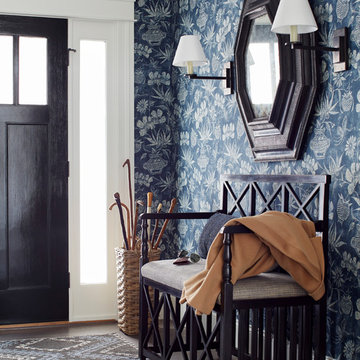
Gorgeous room designed by John De Bastiani and published in New England Home
Photography by Laura Moss Photography
Inspiration for a traditional foyer in Boston with blue walls, dark hardwood floors, a single front door and a black front door.
Inspiration for a traditional foyer in Boston with blue walls, dark hardwood floors, a single front door and a black front door.
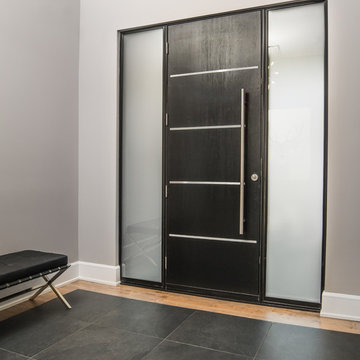
This is an example of a mid-sized contemporary front door in Montreal with grey walls, ceramic floors, a single front door, a black front door and black floor.
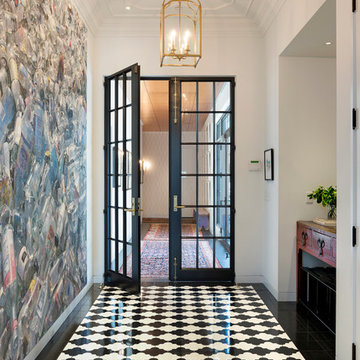
©Spacecrafting
Inspiration for a large transitional foyer in Minneapolis with white walls, ceramic floors, a double front door and a black front door.
Inspiration for a large transitional foyer in Minneapolis with white walls, ceramic floors, a double front door and a black front door.
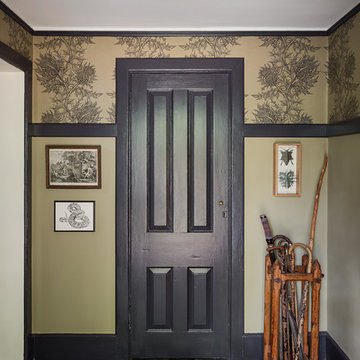
Shay Construction - Builder
Sam Oberter - Photography
Inspiration for a mid-sized traditional front door in Philadelphia with beige walls, a single front door and a black front door.
Inspiration for a mid-sized traditional front door in Philadelphia with beige walls, a single front door and a black front door.
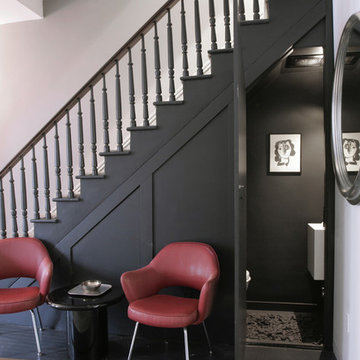
The entry leads to an open plan parlor floor. with adjacent living room at the front, dining in the middle and open kitchen in the back of the house.. One hidden surprise is the paneled door that opens to reveal a tiny guest bath under the existing staircase. Executive Saarinen arm chairs from are reupholstered in a shiny Knoll 'Tryst' fabric which adds texture and compliments the black lacquer mushroom 1970's table and shiny silver frame of the large round mirror.
Photo: Ward Roberts
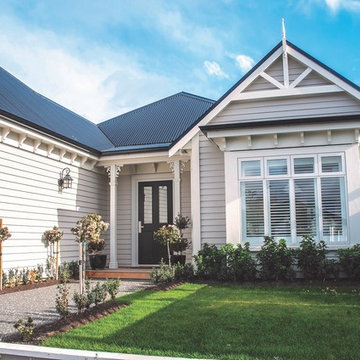
Parkwood Doors alumnium powder coated 4POT entry door in white aluminium frame by aluminium fabricator
Design ideas for a mid-sized contemporary front door in Hobart with white walls, a single front door and a black front door.
Design ideas for a mid-sized contemporary front door in Hobart with white walls, a single front door and a black front door.
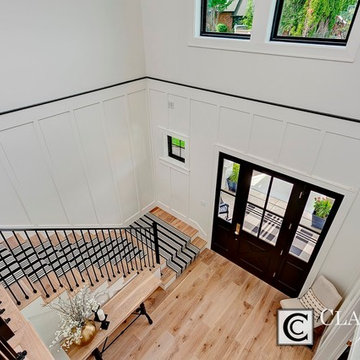
Doug Petersen Photography
This is an example of a large country foyer in Boise with white walls, light hardwood floors, a single front door and a black front door.
This is an example of a large country foyer in Boise with white walls, light hardwood floors, a single front door and a black front door.
Entryway Design Ideas with a Purple Front Door and a Black Front Door
8