Entryway Design Ideas with a Purple Front Door and a Dark Wood Front Door
Refine by:
Budget
Sort by:Popular Today
81 - 100 of 17,771 photos
Item 1 of 3
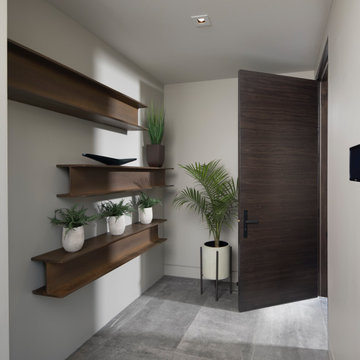
This mud room entry from the garage immediately grabs attention with the dramatic use of rusted steel I beams as shelving to create a warm welcome to this inviting house.
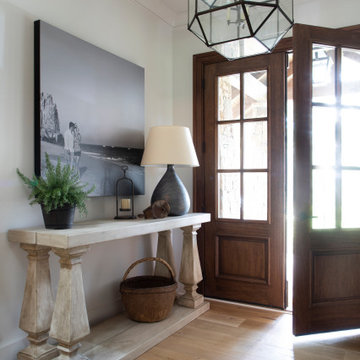
This is an example of a mid-sized country foyer in Atlanta with white walls, light hardwood floors, a double front door, a dark wood front door and beige floor.
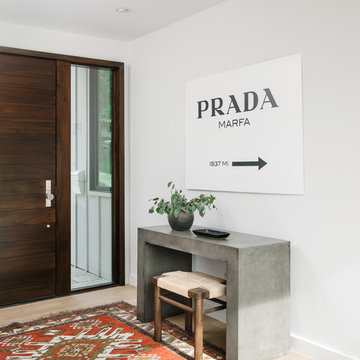
Inspiration for a contemporary foyer in Austin with white walls, light hardwood floors, a single front door, a dark wood front door and beige floor.
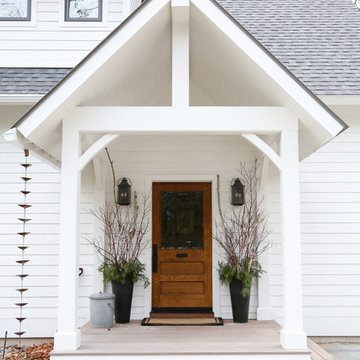
Design ideas for a mid-sized traditional front door in Other with white walls, a single front door, a dark wood front door and grey floor.
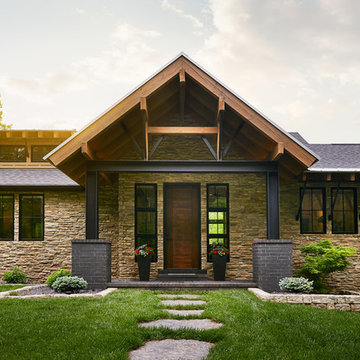
Front entry
Photo by: Starboard & Port L.L.C
Inspiration for a large modern front door in Other with multi-coloured walls, brick floors, a single front door, a dark wood front door and multi-coloured floor.
Inspiration for a large modern front door in Other with multi-coloured walls, brick floors, a single front door, a dark wood front door and multi-coloured floor.
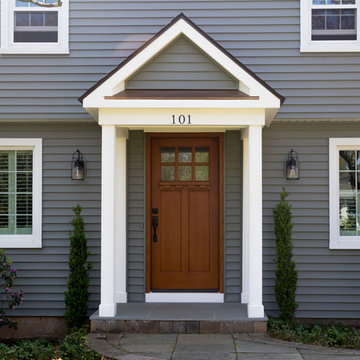
Front Entry Portico with blue stone landing
This is an example of a traditional entryway in Other with a single front door and a dark wood front door.
This is an example of a traditional entryway in Other with a single front door and a dark wood front door.
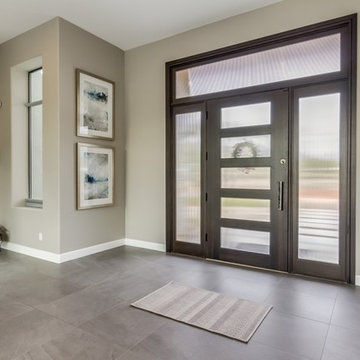
As you walk into our Desert Jewel project you start to see the whole transformation. All new porcelain flooring, neutral paint, and the new custom front door. All neutral and a monochromatic color scheme throughout the entire home.
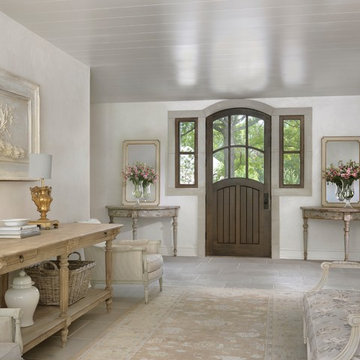
Alise O'Brien
Photo of a traditional foyer in St Louis with a single front door, a dark wood front door, grey floor and grey walls.
Photo of a traditional foyer in St Louis with a single front door, a dark wood front door, grey floor and grey walls.

This is an example of a large modern front door in Los Angeles with a pivot front door and a dark wood front door.
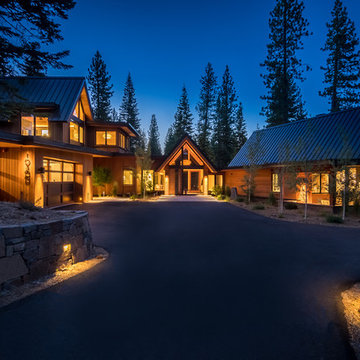
Driveway to Front Entry Pavilion.
Built by Crestwood Construction.
Photo by Jeff Freeman.
This is an example of a mid-sized modern entryway in Sacramento with white walls, granite floors, a single front door, a dark wood front door and black floor.
This is an example of a mid-sized modern entryway in Sacramento with white walls, granite floors, a single front door, a dark wood front door and black floor.
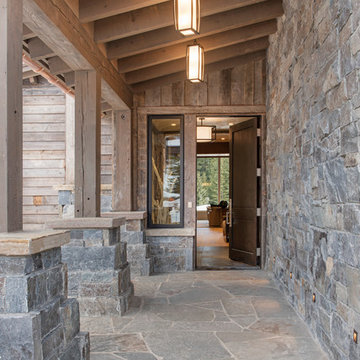
Whitney Kamman
Photo of a mid-sized country front door in Other with brown walls, slate floors, a single front door, a dark wood front door and grey floor.
Photo of a mid-sized country front door in Other with brown walls, slate floors, a single front door, a dark wood front door and grey floor.
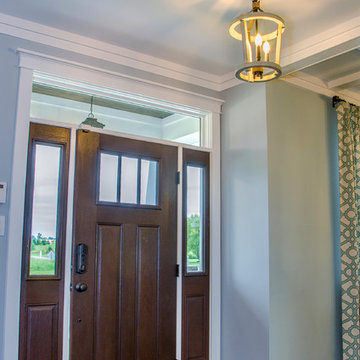
Craftsman style front door in a dark wood
This is an example of a mid-sized arts and crafts front door in Richmond with blue walls, dark hardwood floors, a single front door, a dark wood front door and brown floor.
This is an example of a mid-sized arts and crafts front door in Richmond with blue walls, dark hardwood floors, a single front door, a dark wood front door and brown floor.
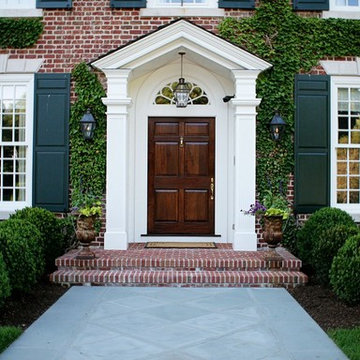
Mid-sized traditional front door in New York with red walls, brick floors, a single front door, a dark wood front door and red floor.
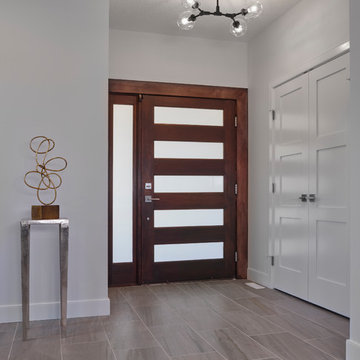
Photo of a mid-sized transitional foyer in Edmonton with grey walls, ceramic floors, a pivot front door, a dark wood front door and grey floor.
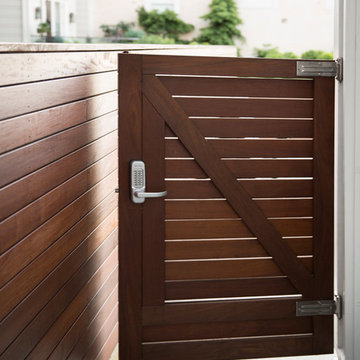
Architect: David Kotzebue / Photography: Paul Dyer
This is an example of a mid-sized contemporary entryway in San Francisco with concrete floors and a dark wood front door.
This is an example of a mid-sized contemporary entryway in San Francisco with concrete floors and a dark wood front door.
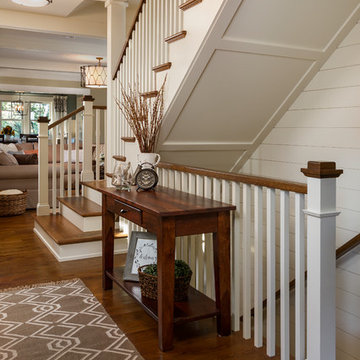
Design ideas for a large traditional foyer in Minneapolis with white walls, dark hardwood floors, a single front door, a dark wood front door and brown floor.
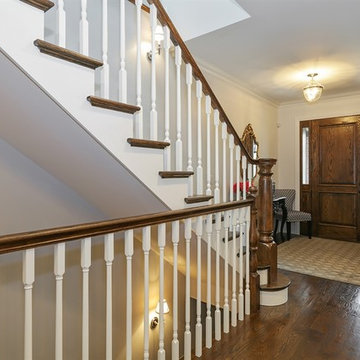
Mid-sized traditional foyer in Chicago with white walls, dark hardwood floors, a single front door, a dark wood front door and brown floor.
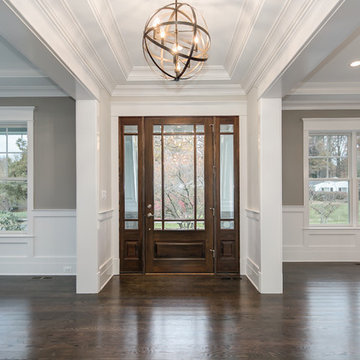
Struxtures Photography
This is an example of a mid-sized transitional foyer in DC Metro with grey walls, dark hardwood floors, a single front door and a dark wood front door.
This is an example of a mid-sized transitional foyer in DC Metro with grey walls, dark hardwood floors, a single front door and a dark wood front door.
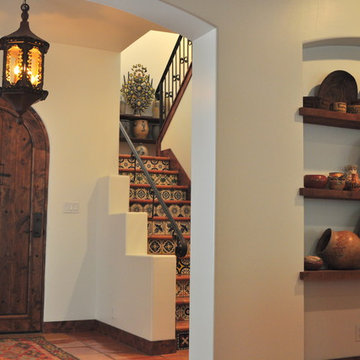
The owners of this New Braunfels house have a love of Spanish Colonial architecture, and were influenced by the McNay Art Museum in San Antonio.
The home elegantly showcases their collection of furniture and artifacts.
Handmade cement tiles are used as stair risers, and beautifully accent the Saltillo tile floor.
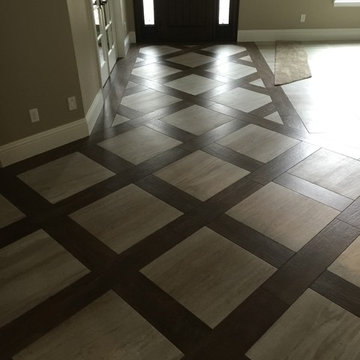
This was created out of 8"x36" Porcelain Wood Planks and 24"x24" Porcelain Tiles.
Photo of a mid-sized traditional front door in Orlando with beige walls, porcelain floors, a single front door and a dark wood front door.
Photo of a mid-sized traditional front door in Orlando with beige walls, porcelain floors, a single front door and a dark wood front door.
Entryway Design Ideas with a Purple Front Door and a Dark Wood Front Door
5