Entryway Design Ideas with a Purple Front Door and a Dark Wood Front Door
Refine by:
Budget
Sort by:Popular Today
161 - 180 of 17,772 photos
Item 1 of 3
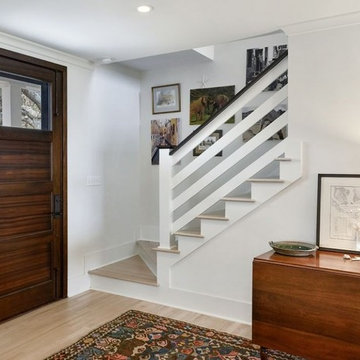
This is an example of a mid-sized transitional front door in Charleston with white walls, light hardwood floors, a single front door and a dark wood front door.
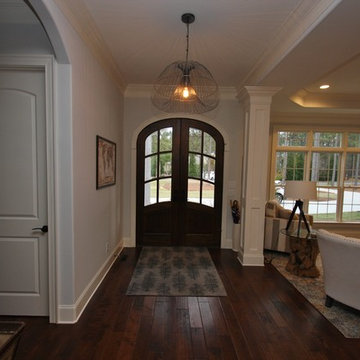
Design ideas for a mid-sized traditional foyer in Raleigh with grey walls, dark hardwood floors, a double front door, a dark wood front door and brown floor.
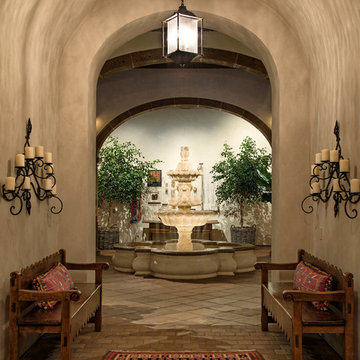
Jim Bartsch Photography
This is an example of a large mediterranean entryway in Santa Barbara with a double front door and a dark wood front door.
This is an example of a large mediterranean entryway in Santa Barbara with a double front door and a dark wood front door.
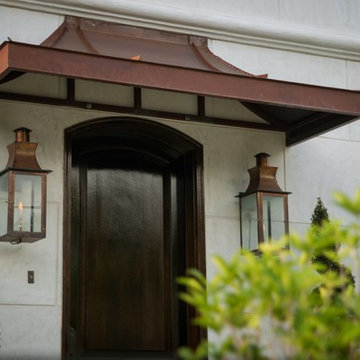
Photo of a mid-sized asian front door in New Orleans with white walls, a single front door and a dark wood front door.
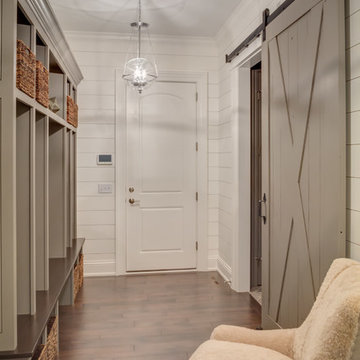
Modern farmhouse mudroom with cubbies, shiplap walls, and a barn door into the laundry room.
Photo of a mid-sized country mudroom in Cleveland with white walls, dark hardwood floors and a dark wood front door.
Photo of a mid-sized country mudroom in Cleveland with white walls, dark hardwood floors and a dark wood front door.
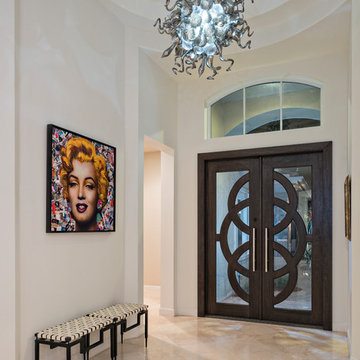
Foyer
Design ideas for a large contemporary entryway in New York with white walls, marble floors, a double front door and a dark wood front door.
Design ideas for a large contemporary entryway in New York with white walls, marble floors, a double front door and a dark wood front door.
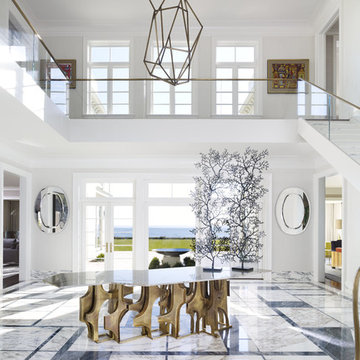
Design ideas for a large modern foyer in New York with white walls, marble floors, a double front door, a dark wood front door and multi-coloured floor.
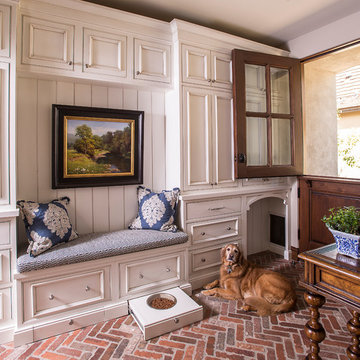
Inspiration for a traditional mudroom in Phoenix with brick floors, a dutch front door and a dark wood front door.
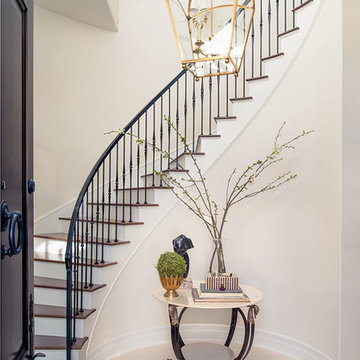
Catherine Tighe
Photo of a mid-sized beach style foyer in Los Angeles with beige walls, limestone floors, a single front door and a dark wood front door.
Photo of a mid-sized beach style foyer in Los Angeles with beige walls, limestone floors, a single front door and a dark wood front door.
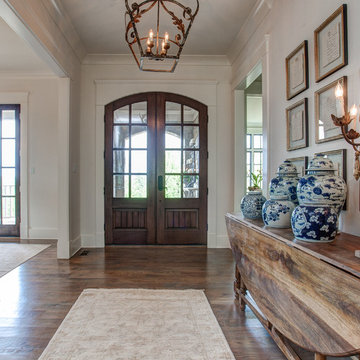
Design ideas for a mid-sized traditional front door in Little Rock with white walls, medium hardwood floors, a double front door and a dark wood front door.
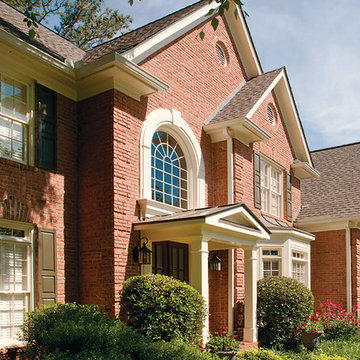
Two column arched portico with gable roof located in Alpharetta, GA. ©2012 Georgia Front Porch.
Inspiration for a mid-sized traditional front door in Atlanta with a double front door and a dark wood front door.
Inspiration for a mid-sized traditional front door in Atlanta with a double front door and a dark wood front door.
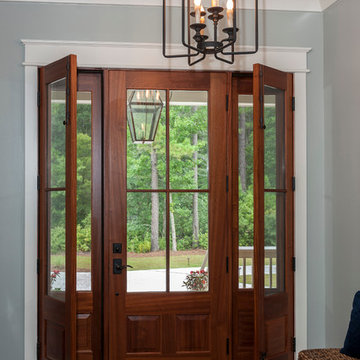
The gorgeous front door leads into the entry hall with lovely hanging lighting. Operable side lights on front door allow even more light in this roomy entry way.
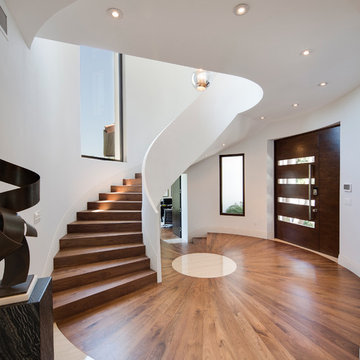
Contemporary entry with floating, curved staircase.
7" Engineered Walnut, slightly rustic with a Satin Clear Coat
Porcelain tile with wood grain
4" canned recessed lights
#buildboswell
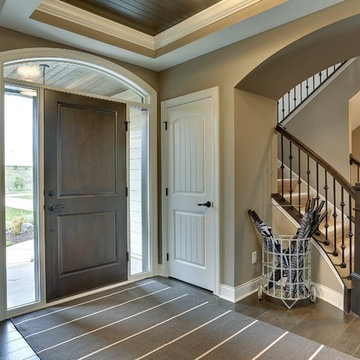
Bright entryway illuminated by transom and sidelights. Luxury elements include bead board ceiling and archways.
Photography by Spacecrafting
Inspiration for a large transitional foyer in Minneapolis with beige walls, dark hardwood floors and a dark wood front door.
Inspiration for a large transitional foyer in Minneapolis with beige walls, dark hardwood floors and a dark wood front door.
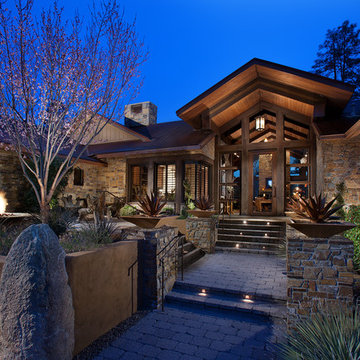
This homage to prairie style architecture located at The Rim Golf Club in Payson, Arizona was designed for owner/builder/landscaper Tom Beck.
This home appears literally fastened to the site by way of both careful design as well as a lichen-loving organic material palatte. Forged from a weathering steel roof (aka Cor-Ten), hand-formed cedar beams, laser cut steel fasteners, and a rugged stacked stone veneer base, this home is the ideal northern Arizona getaway.
Expansive covered terraces offer views of the Tom Weiskopf and Jay Morrish designed golf course, the largest stand of Ponderosa Pines in the US, as well as the majestic Mogollon Rim and Stewart Mountains, making this an ideal place to beat the heat of the Valley of the Sun.
Designing a personal dwelling for a builder is always an honor for us. Thanks, Tom, for the opportunity to share your vision.
Project Details | Northern Exposure, The Rim – Payson, AZ
Architect: C.P. Drewett, AIA, NCARB, Drewett Works, Scottsdale, AZ
Builder: Thomas Beck, LTD, Scottsdale, AZ
Photographer: Dino Tonn, Scottsdale, AZ
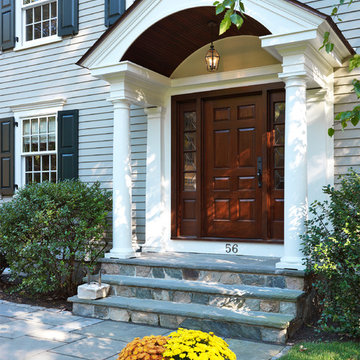
Photography by Richard Mandelkorn
Traditional entryway in Boston with a dark wood front door.
Traditional entryway in Boston with a dark wood front door.
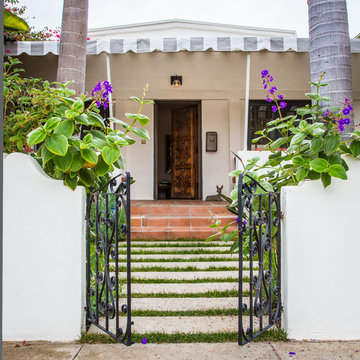
Design ideas for a mediterranean front door in Los Angeles with a single front door and a dark wood front door.
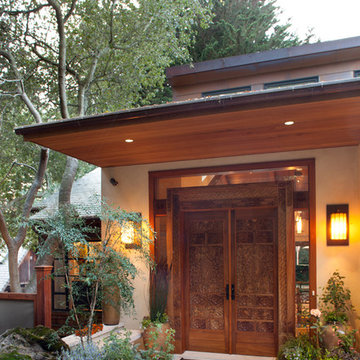
Gustave Carlson Design
Large transitional front door in San Francisco with a double front door, a dark wood front door and brown floor.
Large transitional front door in San Francisco with a double front door, a dark wood front door and brown floor.
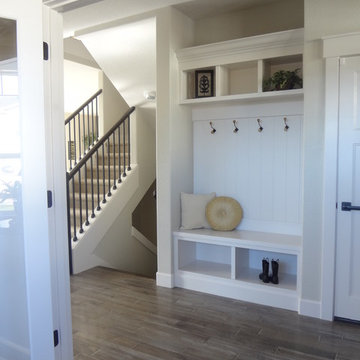
Builder/Remodeler: M&S Resources- Phillip Moreno/ Materials provided by: Cherry City Interiors & Design/ Interior Design by: Shelli Dierck & Leslie Kampstra/ Photographs by: Shelli Dierck &
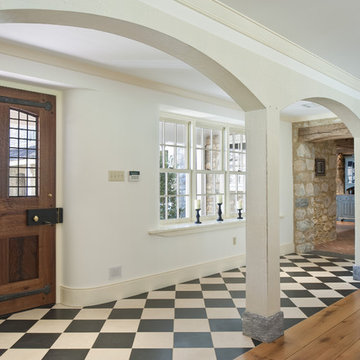
Cold Spring Farm Entry. Photo by Angle Eye Photography.
Photo of a country entryway in Philadelphia with a single front door, a dark wood front door, white walls, marble floors and multi-coloured floor.
Photo of a country entryway in Philadelphia with a single front door, a dark wood front door, white walls, marble floors and multi-coloured floor.
Entryway Design Ideas with a Purple Front Door and a Dark Wood Front Door
9