Entryway Design Ideas with a Purple Front Door and a Light Wood Front Door
Refine by:
Budget
Sort by:Popular Today
161 - 180 of 4,125 photos
Item 1 of 3
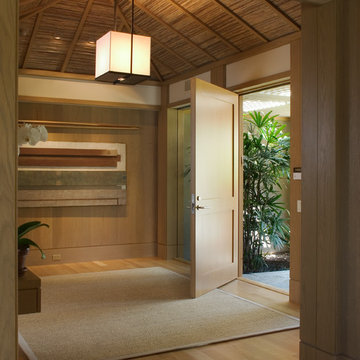
Brady Architectural Photography
Asian foyer in San Diego with light hardwood floors, a single front door and a light wood front door.
Asian foyer in San Diego with light hardwood floors, a single front door and a light wood front door.
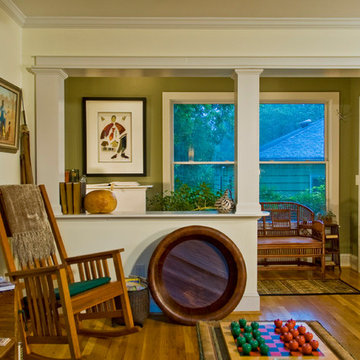
Steve Robinson
Mid-sized arts and crafts foyer in Atlanta with beige walls, medium hardwood floors, a single front door and a light wood front door.
Mid-sized arts and crafts foyer in Atlanta with beige walls, medium hardwood floors, a single front door and a light wood front door.
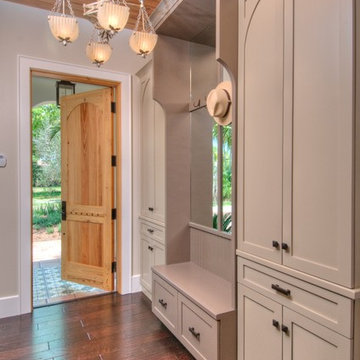
This entry lacked the space for a traditional mud room type space. We designed a shallow depth cabinet that serves light duty coat storage, shoe removal/storage and has key drawers and cell phone charging in concealed drawers. This is a LEED-Platinum home. Photo by Matt McCorteney.

Inspiration for a mid-sized front door in Other with grey walls, a sliding front door, a light wood front door, grey floor, wood and wood walls.
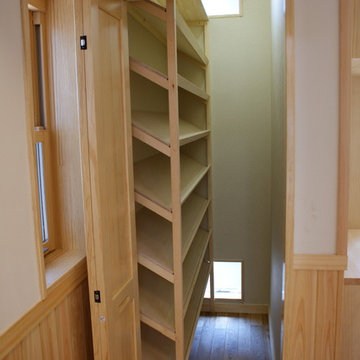
壁は調質効果抜群の珪藻土塗りです
This is an example of an entryway in Other with white walls, medium hardwood floors, a double front door and a light wood front door.
This is an example of an entryway in Other with white walls, medium hardwood floors, a double front door and a light wood front door.
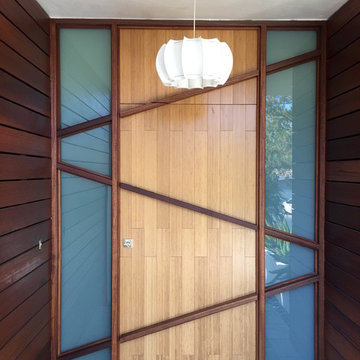
custom design by Meridian Custom Builders, Inc. Ceiling is 9'. frame is Mahogany and Mangaris clear hardwoods.
Mid-sized modern entryway in Los Angeles with a single front door and a light wood front door.
Mid-sized modern entryway in Los Angeles with a single front door and a light wood front door.
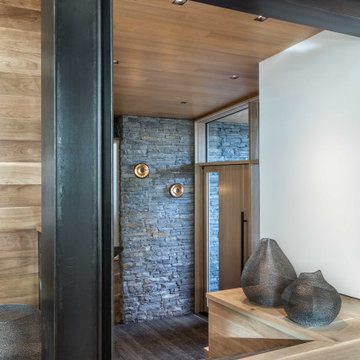
Custom door and Holly Hunt sconces
Design ideas for a mid-sized country foyer in Other with a light wood front door, wood and a single front door.
Design ideas for a mid-sized country foyer in Other with a light wood front door, wood and a single front door.
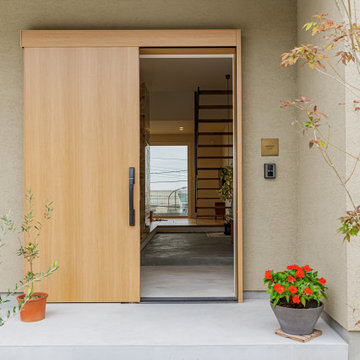
家の中心となる玄関土間
玄関を開けるとリビング途中まである広々とした玄関土間とその先に見える眺望がお出迎え。
広々とした玄関土間には趣味の自転車も置けて、その場で手入れもできる空間に。観葉植物も床を気にする事無く置けるので室内にも大きさを気にする事なく好きな物で彩ることができる。土間からはキッチン・リビング全てに繋がっているので外と中の中間空間となり、家の中の一体感がうまれる。土間先にある階段も光を遮らないためにスケルトン階段に。
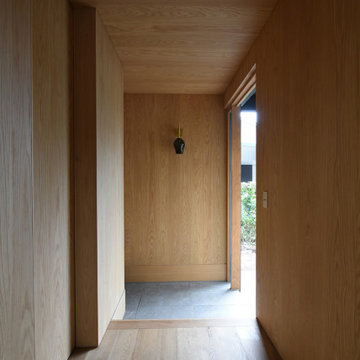
CSH #65 T house
オークの表情が美しいエントランス。
夜はスリットから印象的な照明の光が漏れる様、演出を行っています。
Design ideas for a mid-sized modern entry hall in Other with light hardwood floors, a single front door, a light wood front door, wood and wood walls.
Design ideas for a mid-sized modern entry hall in Other with light hardwood floors, a single front door, a light wood front door, wood and wood walls.
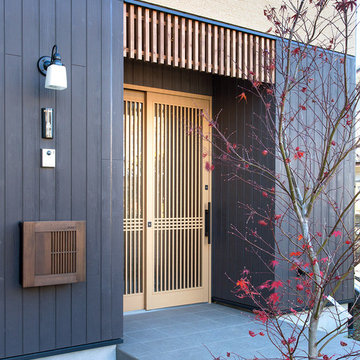
木の葉の色づきに季節が感じられる趣ある玄関先
Photo of an asian front door in Other with black walls, a single front door, a light wood front door and grey floor.
Photo of an asian front door in Other with black walls, a single front door, a light wood front door and grey floor.
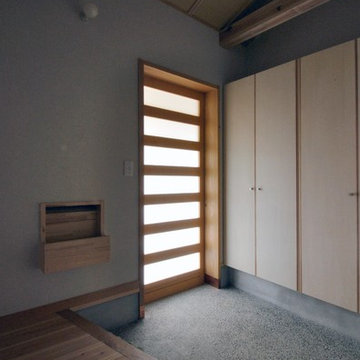
南北に長い敷地 写真:M&K
Photo of an asian entryway in Other with white walls, light hardwood floors, a sliding front door, a light wood front door and beige floor.
Photo of an asian entryway in Other with white walls, light hardwood floors, a sliding front door, a light wood front door and beige floor.
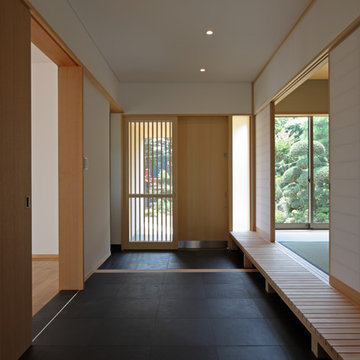
This is an example of a large asian foyer in Other with white walls, a sliding front door, a light wood front door and black floor.
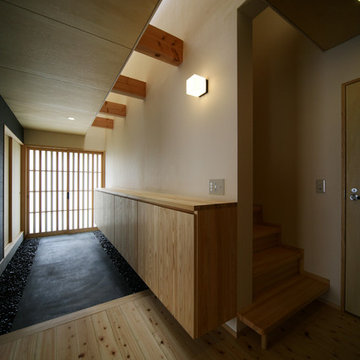
This is an example of an asian entryway in Osaka with white walls, a sliding front door and a light wood front door.
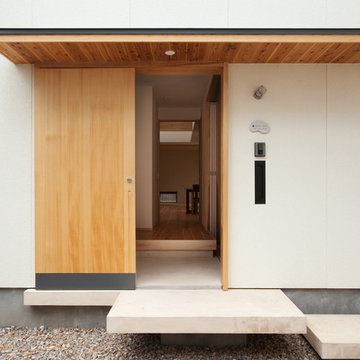
Inspiration for an asian front door in Other with white walls, concrete floors, a sliding front door and a light wood front door.
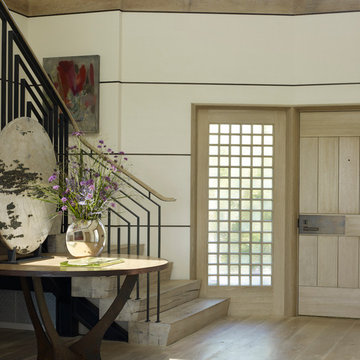
William Waldron
Inspiration for a beach style foyer in New York with beige walls, light hardwood floors, a single front door and a light wood front door.
Inspiration for a beach style foyer in New York with beige walls, light hardwood floors, a single front door and a light wood front door.
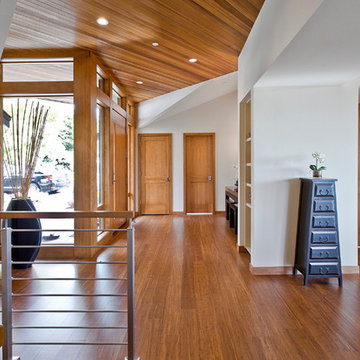
Architect: Grouparchitect
Contractor: Lochwood Lozier Custom Construction
Photography: Michael Walmsley
Design ideas for a large contemporary foyer in Seattle with white walls, bamboo floors, a single front door and a light wood front door.
Design ideas for a large contemporary foyer in Seattle with white walls, bamboo floors, a single front door and a light wood front door.
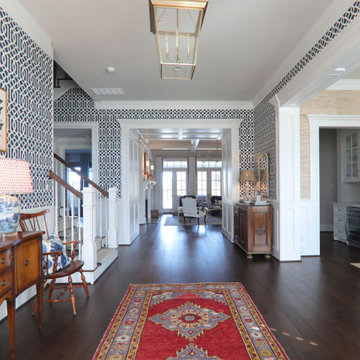
Design ideas for a large traditional foyer in Houston with white walls, dark hardwood floors, a single front door, a light wood front door, brown floor and wallpaper.
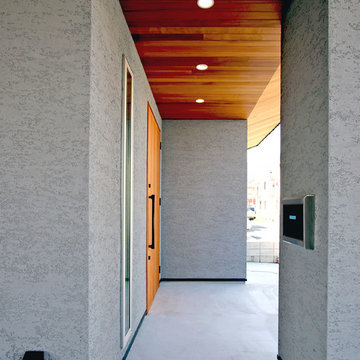
玄関ポーチ
Front door in Other with grey walls, a single front door and a light wood front door.
Front door in Other with grey walls, a single front door and a light wood front door.
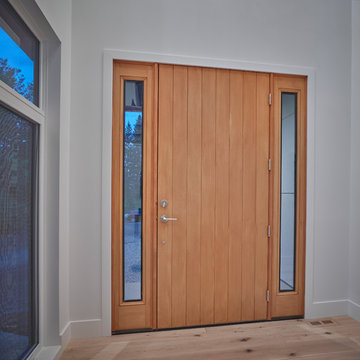
This contemporary custom home features and open concept layout, contemporary design, and luxurious finishes. The main living space has a unique, contemporary window layout that is nicely complimented by the high ceilings. The modern light wood floors and white walls bring a very bright and open feel that continues through to the kitchen/dining area. A unique element to this kitchen is the reclaimed wood feature wall. This adds a more rustic feel to the home that matches nicely to the dark tiled ribbon fireplace.
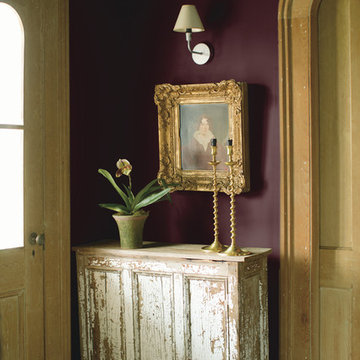
Mid-sized traditional foyer in Other with purple walls, light hardwood floors, a single front door, a light wood front door and beige floor.
Entryway Design Ideas with a Purple Front Door and a Light Wood Front Door
9