Entryway Design Ideas with a Purple Front Door and a Light Wood Front Door
Refine by:
Budget
Sort by:Popular Today
121 - 140 of 4,125 photos
Item 1 of 3

M et Mme P., fraîchement débarqués de la capitale, ont décidé de s'installer dans notre charmante région. Leur objectif est de rénover la maison récemment acquise afin de gagner en espace et de la moderniser. Après avoir exploré en ligne, ils ont opté pour notre agence qui correspondait parfaitement à leurs attentes.
Entrée/ Salle à manger
Initialement, l'entrée du salon était située au fond du couloir. Afin d'optimiser l'espace et favoriser la luminosité, le passage a été déplacé plus près de la porte d'entrée. Un agencement de rangements et un dressing définissent l'entrée avec une note de couleur terracotta. Un effet "Whoua" est assuré dès l'arrivée !
Au-delà de cette partie fonctionnelle, le parquet en point de Hongrie et les tasseaux en bois apportent chaleur et modernité au lieu.
Salon/salle à manger/cuisine
Afin de répondre aux attentes de nos clients qui souhaitaient une vue directe sur le jardin, nous avons transformé la porte-fenêtre en une grande baie vitrée de plus de 4 mètres de long. En revanche, la cuisine, qui était déjà installée, manquait de volume et était trop cloisonnée. Pour remédier à cela, une élégante verrière en forme d'ogive a été installée pour délimiter les espaces et offrir plus d'espace dans la cuisine à nos clients.
L'utilisation harmonieuse des matériaux et des couleurs dans ce projet ainsi que son agencement apportent élégance et fonctionnalité à cette incroyable maison.
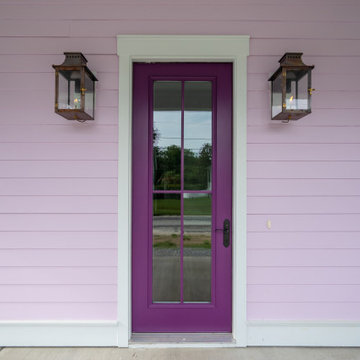
Inspiration for a mid-sized beach style front door in Charleston with purple walls, concrete floors, a single front door, a purple front door and grey floor.
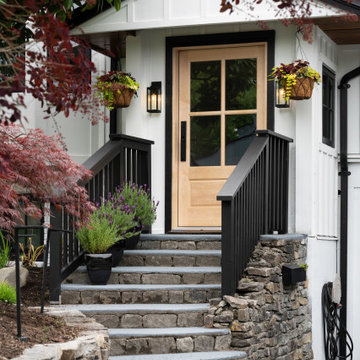
Window and Door Replacement Project as part of this homes transformational renovation. We replaced the entry door with a solid maple wood door. Clear glass with SDL bars and 1 panel.
Replaced the old aluminum windows with energy efficient, locally made vinyl windows. Black framed windows on the interior and exterior give this home a modern farmhouse look. Casements allow for maximum view, airflow as well as being easy to open and close.
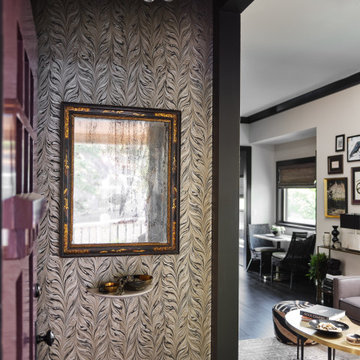
Entry
Mid-sized transitional foyer in San Francisco with black walls, dark hardwood floors, a single front door, a purple front door and black floor.
Mid-sized transitional foyer in San Francisco with black walls, dark hardwood floors, a single front door, a purple front door and black floor.

This is an example of a large country front door in Salt Lake City with white walls, a single front door and a light wood front door.
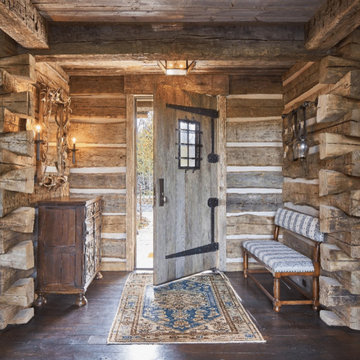
Inspiration for a mid-sized country front door in Other with beige walls, dark hardwood floors, a single front door, a light wood front door and brown floor.
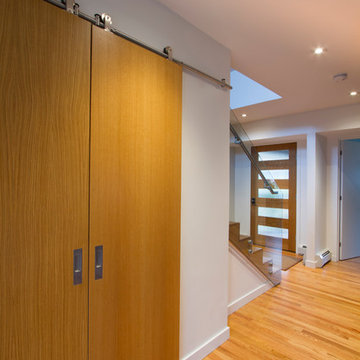
Modern Barn Doors with plenty of storage behind for children's games and toys
Jeffrey Tryon
Photo of a mid-sized contemporary entry hall in Philadelphia with white walls, medium hardwood floors, a single front door, a light wood front door and brown floor.
Photo of a mid-sized contemporary entry hall in Philadelphia with white walls, medium hardwood floors, a single front door, a light wood front door and brown floor.
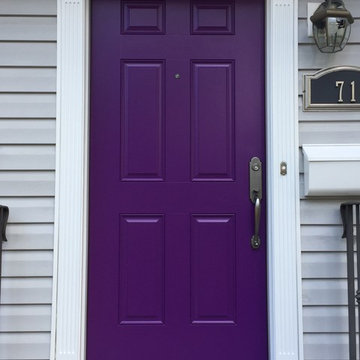
Inspiration for an entryway in New York with a single front door and a purple front door.
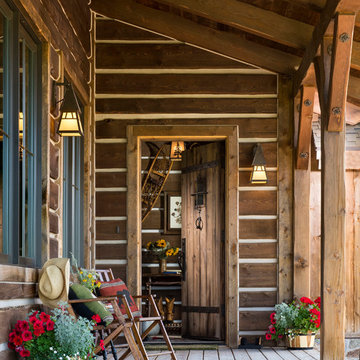
The wrap-around porch creates a welcoming covered entry way to this lodge-style timber frame home.
Architecture by M.T.N Design, the in-house design firm of PrecisionCraft Log & Timber Homes. Photos by Heidi Long.
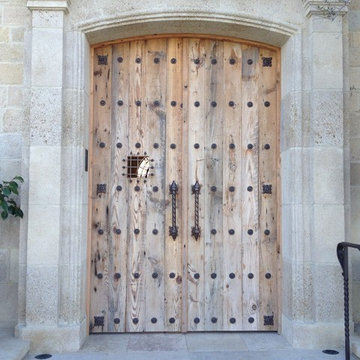
Mid-sized country front door in Orange County with a double front door, a light wood front door, grey walls, terra-cotta floors and beige floor.
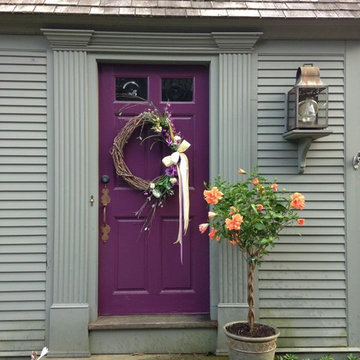
Inspiration for an arts and crafts entryway in Boston with green walls, concrete floors, a single front door and a purple front door.
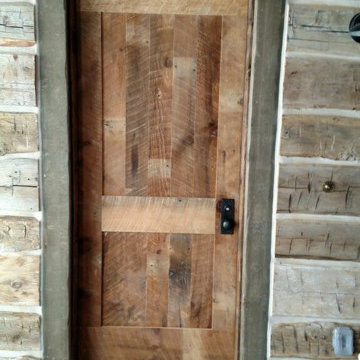
Hand made exterior custom door.
Inspiration for a large country mudroom in Denver with grey walls, painted wood floors, a single front door and a light wood front door.
Inspiration for a large country mudroom in Denver with grey walls, painted wood floors, a single front door and a light wood front door.
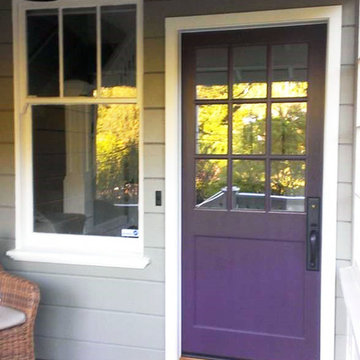
Photo of a mid-sized traditional front door in San Francisco with concrete floors, a single front door and a purple front door.
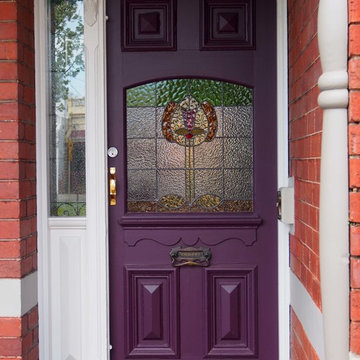
Renovation by Elder Constructions
Interior Design by Renae Barrass Interior Design
Photo by RBID
Photo of a traditional front door in Melbourne with a single front door and a purple front door.
Photo of a traditional front door in Melbourne with a single front door and a purple front door.
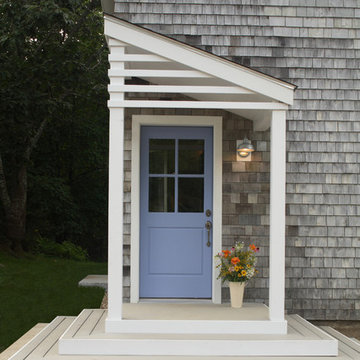
Randolph Ashey Photography
Inspiration for a transitional entryway in Portland Maine with grey walls, light hardwood floors, a single front door and a purple front door.
Inspiration for a transitional entryway in Portland Maine with grey walls, light hardwood floors, a single front door and a purple front door.
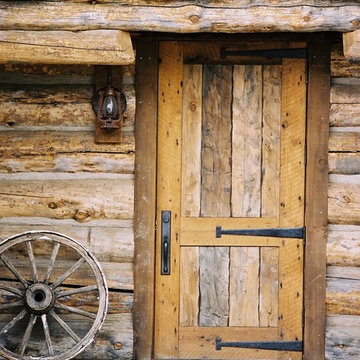
Fuare Halvorsen Architects // Audrey Hall Photography
Country front door in Other with a single front door and a light wood front door.
Country front door in Other with a single front door and a light wood front door.
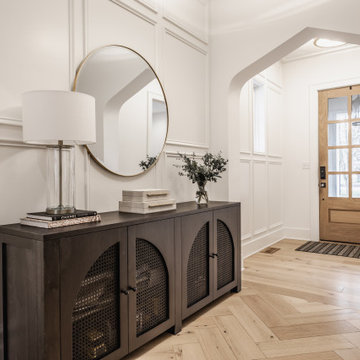
Transitional entryway in Indianapolis with light hardwood floors, a single front door, a light wood front door and panelled walls.
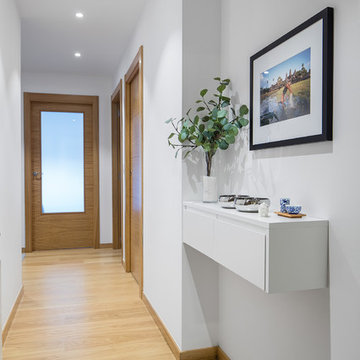
El hall de entrada como se puede apreciar es de lo más sencillo y se basa en la funconalidad.
Paredes en blanco con una buena iluminación contrastan con el suelo y puertas de madera natural, aportando calidez a la vivienda.
El mueble de la entrada se trata de un sencillo módulo de dos cajones que va suspendido en la pared y acabado en laca blanca.
El mueble es un diseño propio realizado con nuestro carpintero.
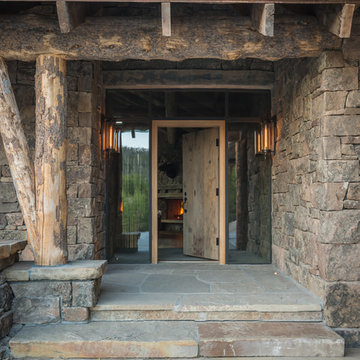
This is an example of a mid-sized country front door in Other with a single front door and a light wood front door.
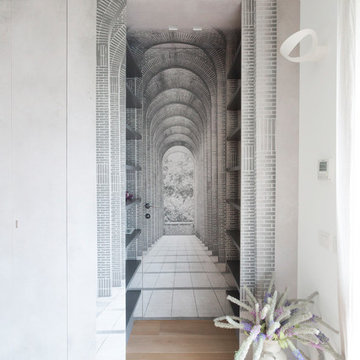
Fotografie Roberta De palo
Inspiration for a mid-sized contemporary vestibule in Other with white walls, light hardwood floors, a single front door, a light wood front door and beige floor.
Inspiration for a mid-sized contemporary vestibule in Other with white walls, light hardwood floors, a single front door, a light wood front door and beige floor.
Entryway Design Ideas with a Purple Front Door and a Light Wood Front Door
7