Entryway Design Ideas with a Purple Front Door and a White Front Door
Refine by:
Budget
Sort by:Popular Today
61 - 80 of 21,167 photos
Item 1 of 3
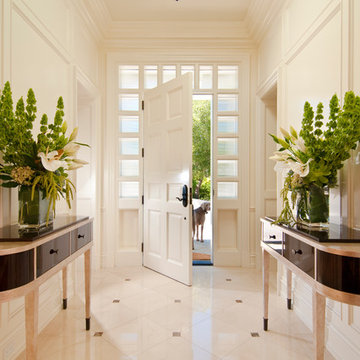
Bernardo Grijalva
Inspiration for a traditional foyer in San Francisco with white walls, a single front door and a white front door.
Inspiration for a traditional foyer in San Francisco with white walls, a single front door and a white front door.
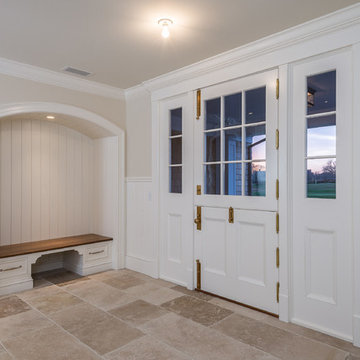
Photographed by Karol Steczkowski
Photo of a beach style mudroom in Los Angeles with limestone floors, a dutch front door, a white front door and beige walls.
Photo of a beach style mudroom in Los Angeles with limestone floors, a dutch front door, a white front door and beige walls.
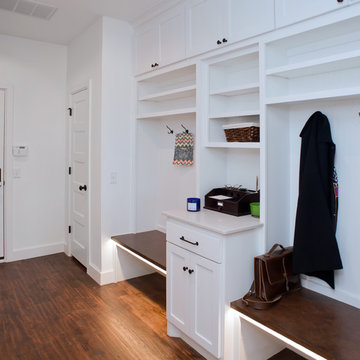
Jim Greene
Mid-sized transitional mudroom in Oklahoma City with white walls, dark hardwood floors, a single front door and a white front door.
Mid-sized transitional mudroom in Oklahoma City with white walls, dark hardwood floors, a single front door and a white front door.
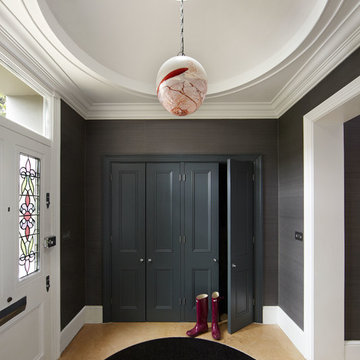
In this entrance the doors to the storage were painted in to match the wallpaper.
Contemporary mudroom in London with a white front door.
Contemporary mudroom in London with a white front door.
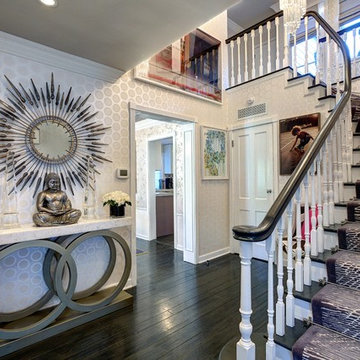
Contemporary foyer in Los Angeles with multi-coloured walls, painted wood floors, a single front door and a white front door.
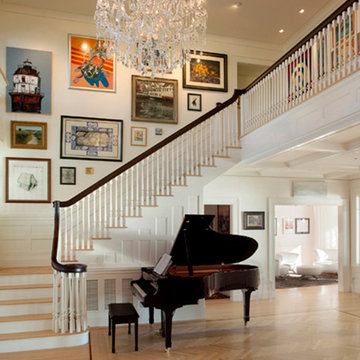
Having been neglected for nearly 50 years, this home was rescued by new owners who sought to restore the home to its original grandeur. Prominently located on the rocky shoreline, its presence welcomes all who enter into Marblehead from the Boston area. The exterior respects tradition; the interior combines tradition with a sparse respect for proportion, scale and unadorned beauty of space and light.
This project was featured in Design New England Magazine. http://bit.ly/SVResurrection
Photo Credit: Eric Roth

This stately Georgian home in West Newton Hill, Massachusetts was originally built in 1917 for John W. Weeks, a Boston financier who went on to become a U.S. Senator and U.S. Secretary of War. The home’s original architectural details include an elaborate 15-inch deep dentil soffit at the eaves, decorative leaded glass windows, custom marble windowsills, and a beautiful Monson slate roof. Although the owners loved the character of the original home, its formal layout did not suit the family’s lifestyle. The owners charged Meyer & Meyer with complete renovation of the home’s interior, including the design of two sympathetic additions. The first includes an office on the first floor with master bath above. The second and larger addition houses a family room, playroom, mudroom, and a three-car garage off of a new side entry.
Front exterior by Sam Gray. All others by Richard Mandelkorn.
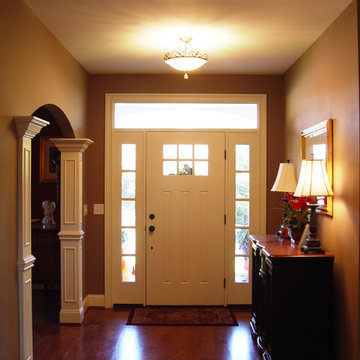
Foyer in a new custom home in Wethersfield, CT designed by Jennifer Morgenthau Architect, LLC
This is an example of a mid-sized arts and crafts foyer in Bridgeport with beige walls, a single front door, a white front door, medium hardwood floors and brown floor.
This is an example of a mid-sized arts and crafts foyer in Bridgeport with beige walls, a single front door, a white front door, medium hardwood floors and brown floor.
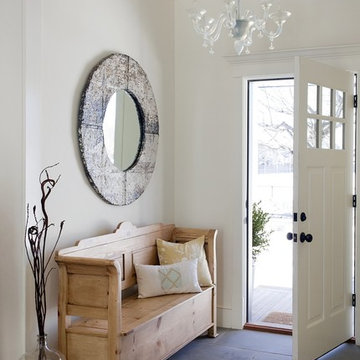
2011 EcoHome Design Award Winner
Key to the successful design were the homeowner priorities of family health, energy performance, and optimizing the walk-to-town construction site. To maintain health and air quality, the home features a fresh air ventilation system with energy recovery, a whole house HEPA filtration system, radiant & radiator heating distribution, and low/no VOC materials. The home’s energy performance focuses on passive heating/cooling techniques, natural daylighting, an improved building envelope, and efficient mechanical systems, collectively achieving overall energy performance of 50% better than code. To address the site opportunities, the home utilizes a footprint that maximizes southern exposure in the rear while still capturing the park view in the front.
ZeroEnergy Design | Green Architecture & Mechanical Design
www.ZeroEnergy.com
Kauffman Tharp Design | Interior Design
www.ktharpdesign.com
Photos by Eric Roth
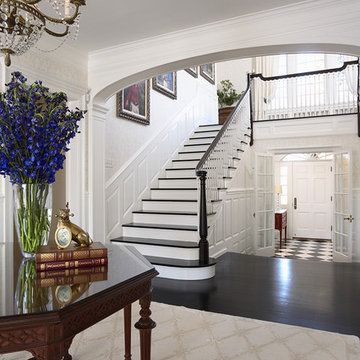
http://www.cookarchitectural.com
Perched on wooded hilltop, this historical estate home was thoughtfully restored and expanded, addressing the modern needs of a large family and incorporating the unique style of its owners. The design is teeming with custom details including a porte cochère and fox head rain spouts, providing references to the historical narrative of the site’s long history.

Inspiration for a mid-sized modern entry hall in Paris with a white front door, white walls, light hardwood floors and beige floor.
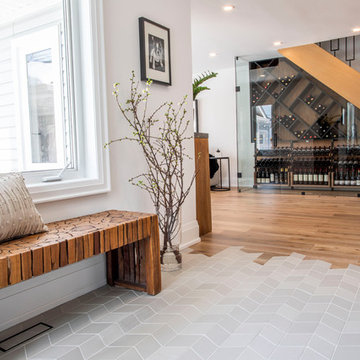
Photo of a mid-sized contemporary mudroom in Toronto with white walls, porcelain floors, a single front door, a white front door and grey floor.
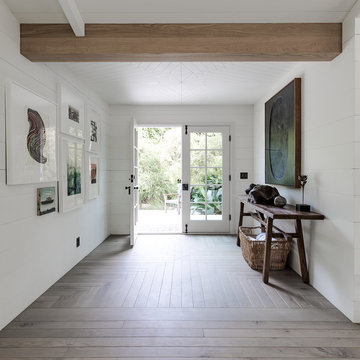
Originally a near tear-down, this small-by-santa-barbara-standards beach house sits next to a world-famous point break. Designed on a restrained scale with a ship-builder's mindset, it is filled with precision cabinetry, built-in furniture, and custom artisanal details that draw from both Scandinavian and French Colonial style influences. With heaps of natural light, a wide-open plan, and a close connection to the outdoor spaces, it lives much bigger than it is while maintaining a minimal impact on a precious marine ecosystem.
Images | Kurt Jordan Photography
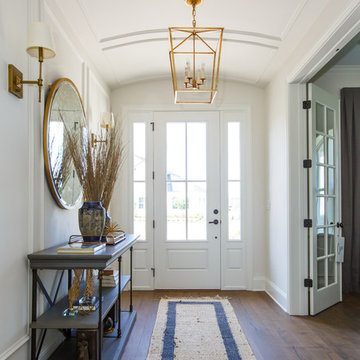
Jessie Preza
Design ideas for a beach style entry hall in Jacksonville with white walls, medium hardwood floors, a single front door and a white front door.
Design ideas for a beach style entry hall in Jacksonville with white walls, medium hardwood floors, a single front door and a white front door.
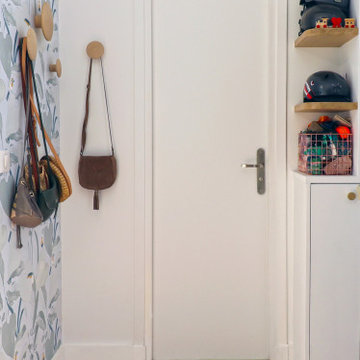
Inspiration for a small scandinavian entry hall in Paris with white walls, light hardwood floors, a single front door, a white front door and wallpaper.
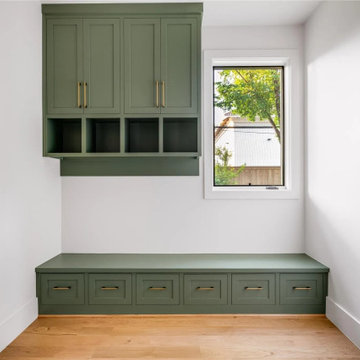
This is an example of a large contemporary mudroom in Dallas with white walls, light hardwood floors, a single front door, a white front door and beige floor.

This is an example of a traditional mudroom in Seattle with white walls, medium hardwood floors, a dutch front door, a white front door, brown floor, exposed beam and planked wall panelling.
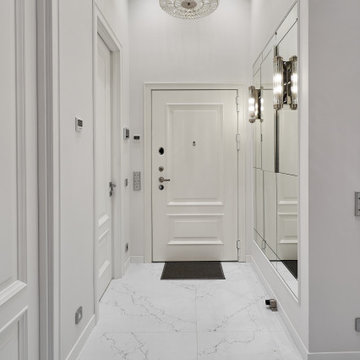
Design ideas for a mid-sized transitional entryway in Moscow with white walls, marble floors, a single front door, a white front door and white floor.
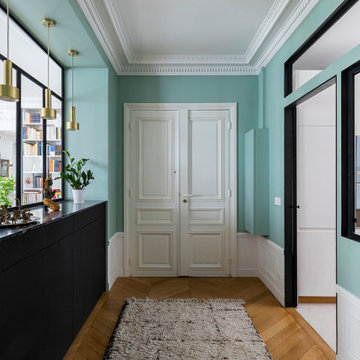
This is an example of a transitional entryway in Paris with blue walls, light hardwood floors, a white front door and decorative wall panelling.
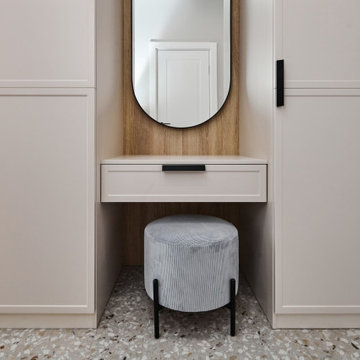
Small contemporary mudroom in Other with grey walls, ceramic floors, a single front door, a white front door and grey floor.
Entryway Design Ideas with a Purple Front Door and a White Front Door
4