Entryway Design Ideas with a Purple Front Door and a White Front Door
Refine by:
Budget
Sort by:Popular Today
141 - 160 of 21,167 photos
Item 1 of 3
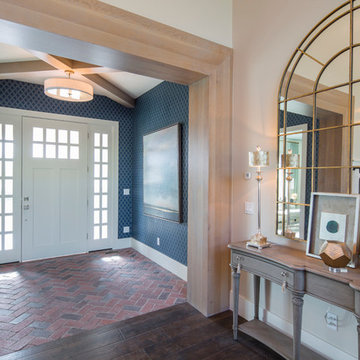
Nick Bayless
Inspiration for a transitional foyer in Salt Lake City with beige walls, brick floors, a single front door and a white front door.
Inspiration for a transitional foyer in Salt Lake City with beige walls, brick floors, a single front door and a white front door.
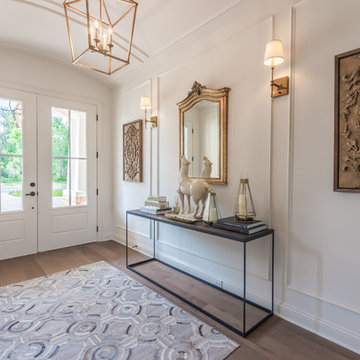
Designed and Built by: Cottage Home Company
Photographed by: Kyle Caldabaugh of Level Exposure
Transitional foyer in Jacksonville with white walls, dark hardwood floors, a double front door and a white front door.
Transitional foyer in Jacksonville with white walls, dark hardwood floors, a double front door and a white front door.
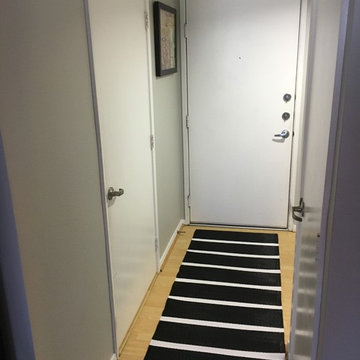
Inspiration for a small beach style foyer in San Diego with grey walls, a single front door and a white front door.
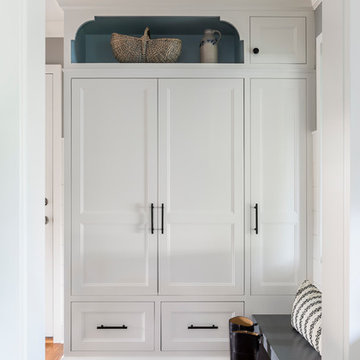
Shipshape Mudroom
Location: Edina, MN, USA
Liz Schupanitz Designs
Photographed by: Andrea Rugg Photography
Photo of a small traditional mudroom in Minneapolis with blue walls, a single front door, a white front door and medium hardwood floors.
Photo of a small traditional mudroom in Minneapolis with blue walls, a single front door, a white front door and medium hardwood floors.
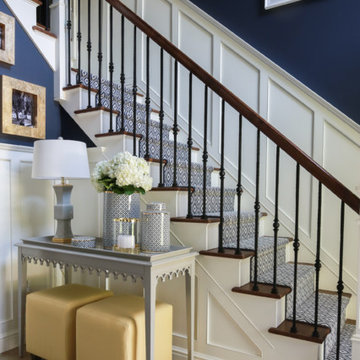
As the entryway to the home, we wanted this foyer to be a truly refined welcome to each of its guests. As guests enter they will be greeted with this polished and inviting entry, which contrasts dark colors against stunning tall white millwork along the walls. As a designer there is always the challenge of working with aspects of a room that your clients are not going to be changing. For us this was the flooring, to which we fitted with a custom cut L shaped rug that would allow us to tie together the foyer to the stairs and better coincide with the rest of our designs. We added a touch of bright color in the side table with gold and light yellow elements, while still tying things together with the blue and white detailed vase that mirrors the rug design. As the eye travels up the stairs the iron wrought spindles wonderfully accent the stairway’s dark wood railings. Further upward and this captivating grand chandelier accentuates the whole room. The star of the show, this breathtaking chandelier is enhanced by a beautiful ceiling medallion that we had painted within in gold to capture the elegance and light from this chandelier. As a first impression of the household, this foyer space is truly an introduction to the refinement and dignity of this home, and the people within it.
Custom designed by Hartley and Hill Design. All materials and furnishings in this space are available through Hartley and Hill Design. www.hartleyandhilldesign.com 888-639-0639 ***Note: We recently went back to our client's home, and replaced the marble tiles with a herringbone hardwood floor.
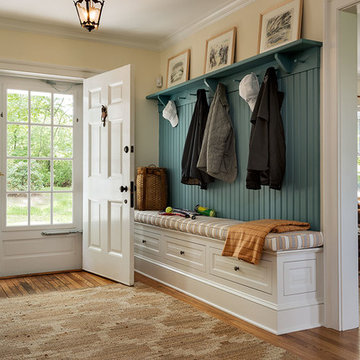
This is an example of a traditional foyer in New York with medium hardwood floors, a single front door, a white front door and yellow walls.
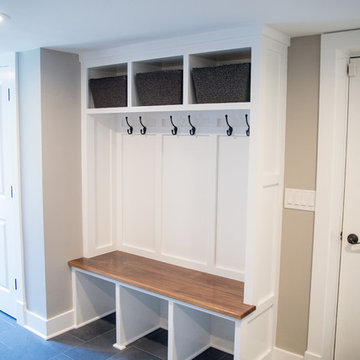
Basement Mud Room
This is an example of a large transitional mudroom in New York with beige walls, slate floors, a single front door and a white front door.
This is an example of a large transitional mudroom in New York with beige walls, slate floors, a single front door and a white front door.
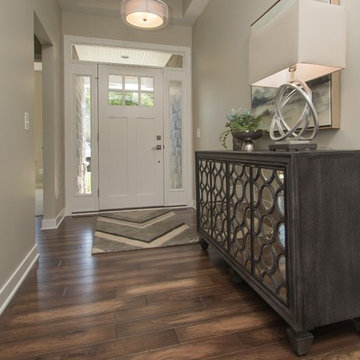
Mid-sized transitional front door in Grand Rapids with beige walls, dark hardwood floors, a single front door, a white front door and brown floor.
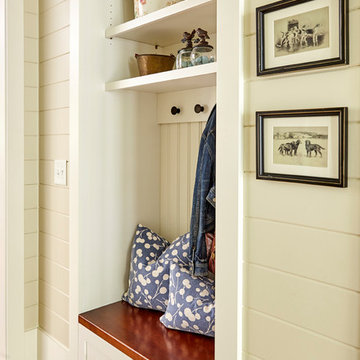
Inspiration for a mid-sized country entry hall in Charlotte with beige walls, light hardwood floors, a single front door and a white front door.
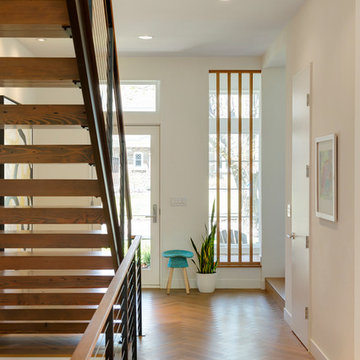
Photo of a midcentury front door in Minneapolis with white walls, light hardwood floors, a single front door and a white front door.
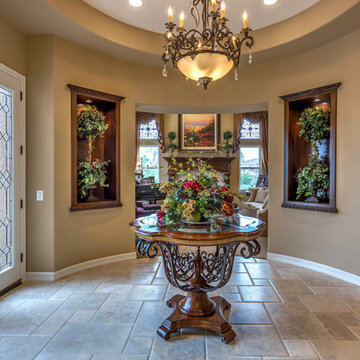
This is the first room people see when they come into her home and she wanted it to make a statement but also be warm and inviting. Just before entering the living room was an entry rotunda. We added a round entry table with scrolled iron accents to introduce the Tuscan feel with an elegant light fixture above. Going into the living room, we warmed up the color scheme and added pops of color with a rich purple. Next we brought in some new furniture pieces and even added more chairs for seating. Adding a new custom fireplace mantel to carry in the woodwork from other areas in the house made the fireplace more of a statement piece in the room, and keeping with the style she loved we made some slight changes on the draperies and brought them up to open the windows and give the room more height. Accessories and wall décor helped to polish off the look and our client was so happy with the end result.
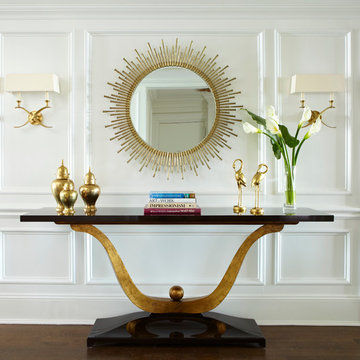
We made a strong architectural statement in the entry gallery with classic paneling and a sensual console from Guy Chaddick. Sconces are from Visual comfort.
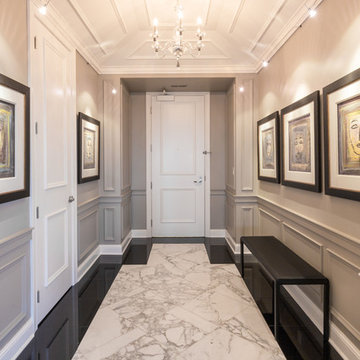
This is an example of a mid-sized traditional entry hall in Minneapolis with grey walls, marble floors, a single front door and a white front door.
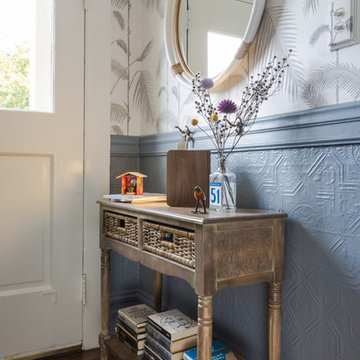
Entry
Sara Essex Bradley
This is an example of a small eclectic foyer in San Francisco with grey walls, medium hardwood floors, a single front door and a white front door.
This is an example of a small eclectic foyer in San Francisco with grey walls, medium hardwood floors, a single front door and a white front door.
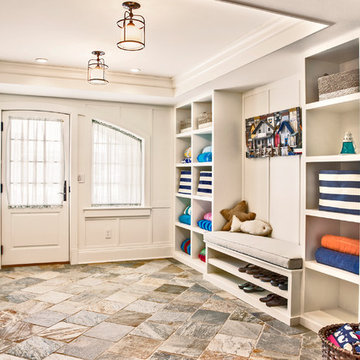
Mud Room – slate floor , Marvin doors, custom built-in cabinetry, coffer ceiling.
This is an example of a mid-sized beach style mudroom in New York with slate floors, a single front door, a white front door and white walls.
This is an example of a mid-sized beach style mudroom in New York with slate floors, a single front door, a white front door and white walls.
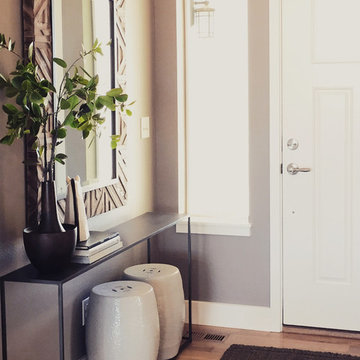
Photo of a mid-sized transitional foyer in Denver with grey walls, light hardwood floors, a single front door and a white front door.
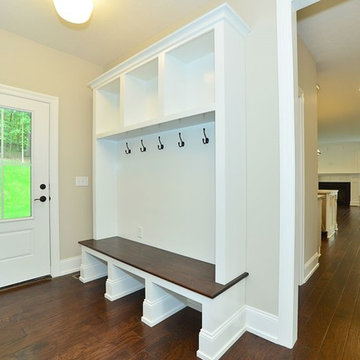
Mudroom with rear entrance
- photo by Kristina Schmidt Photography
Mid-sized arts and crafts mudroom in Other with beige walls, medium hardwood floors, a single front door and a white front door.
Mid-sized arts and crafts mudroom in Other with beige walls, medium hardwood floors, a single front door and a white front door.
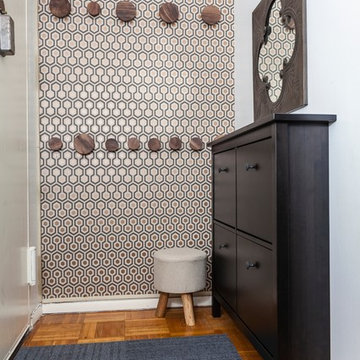
A compact entryway in downtown Brooklyn was in need of some love (and storage!). A geometric wallpaper was added to one wall to bring in some zing, with wooden coat hooks of multiple sizes at adult and kid levels. A small console table allows for additional storage within the space, and a stool provides a place to sit and change shoes.
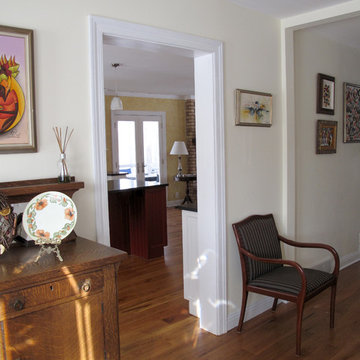
Cindy Lycholat
Small country front door in Milwaukee with yellow walls, medium hardwood floors, a single front door and a white front door.
Small country front door in Milwaukee with yellow walls, medium hardwood floors, a single front door and a white front door.
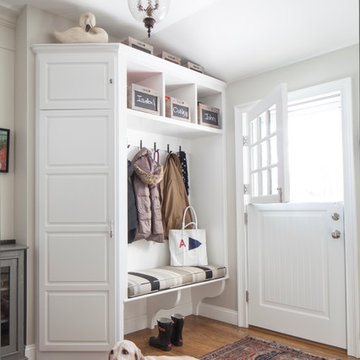
Modern farmhouse meets beachhouse. 2800 sq. ft. shingle-style, quarter mile to beach. Entry with bench seat, storage cabinets, white oak floor and Dutch entry door.
Entryway Design Ideas with a Purple Front Door and a White Front Door
8