Entryway Design Ideas with a Single Front Door and Grey Floor
Refine by:
Budget
Sort by:Popular Today
41 - 60 of 7,024 photos
Item 1 of 3
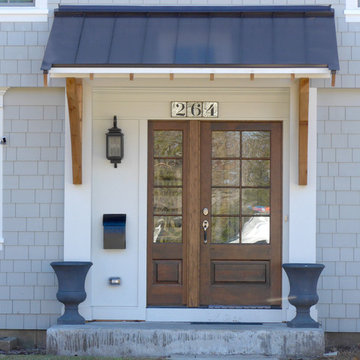
Highland Park, IL 60035 Colonial Home with Hardie Custom Color Siding Shingle Straight Edge Shake (Front) Lap (Sides), HardieTrim Arctic White ROOF IKO Oakridge Architectural Shingles Estate Gray and installed metal roof front entry portico.
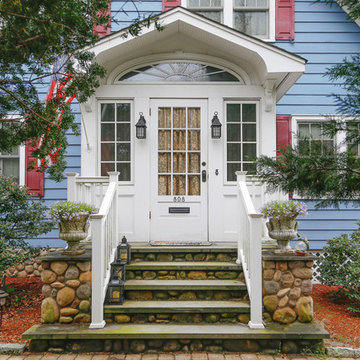
In this small but quaint project, the owners wanted to build a new front entry vestibule to their existing 1920's home. Keeping in mind the period detailing, the owners requested a hand rendering of the proposed addition to help them visualize their new entry space. Due to existing lot constraints, the project required approval by the local Zoning Board of Appeals, which we assisted the homeowner in obtaining. The new addition, when completed, added the finishing touch to the homeowner's meticulous restoration efforts.
Photo: Amy M. Nowak-Palmerini
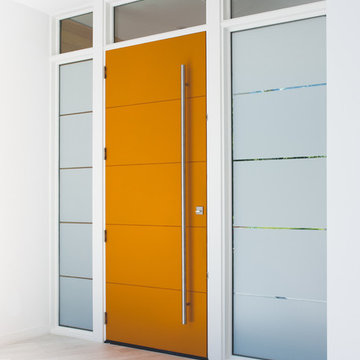
Design ideas for a mid-sized modern front door in Dallas with white walls, light hardwood floors, a single front door, an orange front door and grey floor.
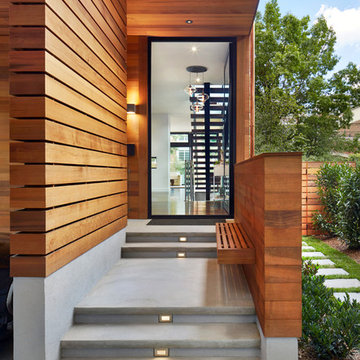
Photo of a large modern front door in Philadelphia with white walls, medium hardwood floors, a single front door, a glass front door and grey floor.
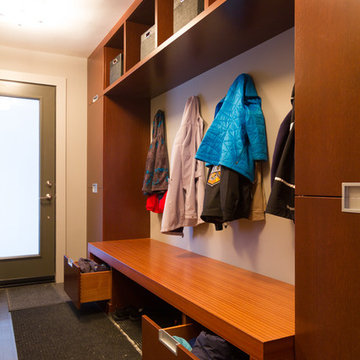
This recent project in Navan included:
new mudroom built-in, home office and media centre ,a small bathroom vanity, walk in closet, master bedroom wall paneling and bench, a bedroom media centre with lots of drawer storage,
a large ensuite vanity with make up area and upper cabinets in high gloss laquer. We also made a custom shower floor in african mahagony with natural hardoil finish.
The design for the project was done by Penny Southam. All exterior finishes are bookmatched mahagony veneers and the accent colour is a stained quartercut engineered veneer.
The inside of the cabinets features solid dovetailed mahagony drawers with the standard softclose.
This recent project in Navan included:
new mudroom built-in, home office and media centre ,a small bathroom vanity, walk in closet, master bedroom wall paneling and bench, a bedroom media centre with lots of drawer storage,
a large ensuite vanity with make up area and upper cabinets in high gloss laquer. We also made a custom shower floor in african mahagony with natural hardoil finish.
The design for the project was done by Penny Southam. All exterior finishes are bookmatched mahagony veneers and the accent colour is a stained quartercut engineered veneer.
The inside of the cabinets features solid dovetailed mahagony drawers with the standard softclose.
We just received the images from our recent project in Rockliffe Park.
This is one of those projects that shows how fantastic modern design can work in an older home.
Old and new design can not only coexist, it can transform a dated place into something new and exciting. Or as in this case can emphasize the beauty of the old and the new features of the house.
The beautifully crafted original mouldings, suddenly draw attention against the reduced design of the Wenge wall paneling.
Handwerk interiors fabricated and installed a range of beautifully crafted cabinets and other mill work items including:
custom kitchen, wall paneling, hidden powder room door, entrance closet integrated in the wall paneling, floating ensuite vanity.
All cabinets and Millwork by www.handwerk.ca
Design: Penny Southam, Ottawa
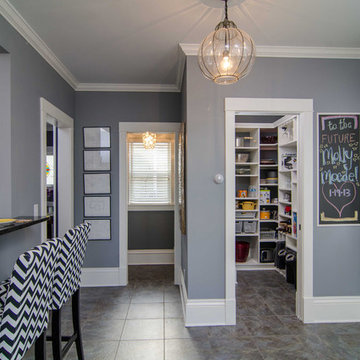
John Walsh Hearthtone Video and Photo
Photo of a mid-sized traditional foyer in Minneapolis with grey walls, a single front door, a white front door, slate floors and grey floor.
Photo of a mid-sized traditional foyer in Minneapolis with grey walls, a single front door, a white front door, slate floors and grey floor.
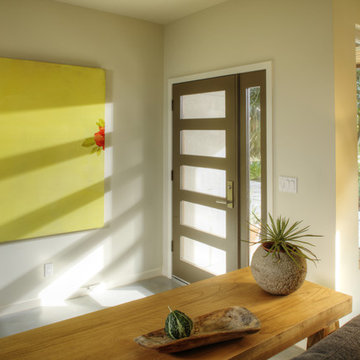
This is an example of a mid-sized contemporary front door in Sacramento with concrete floors, white walls, a single front door, a glass front door and grey floor.
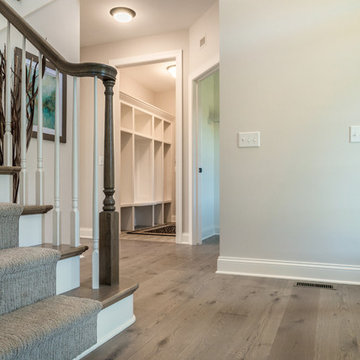
Samadhi Floor from The Akasha Collection:
https://revelwoods.com/products/857/detail
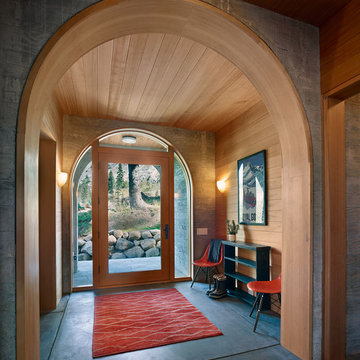
Bruce Damonte
This is an example of a country entryway in San Francisco with a single front door, a glass front door and grey floor.
This is an example of a country entryway in San Francisco with a single front door, a glass front door and grey floor.

Problématique: petit espace 3 portes plus une double porte donnant sur la pièce de vie, Besoin de rangements à chaussures et d'un porte-manteaux.
Mur bleu foncé mat mur et porte donnant de la profondeur, panoramique toit de paris recouvrant la porte des toilettes pour la faire disparaitre, meuble à chaussures blanc et bois tasseaux de pin pour porte manteaux, et tablette sac. Changement des portes classiques blanches vitrées par de très belles portes vitré style atelier en metal et verre. Lustre moderne à 3 éclairages
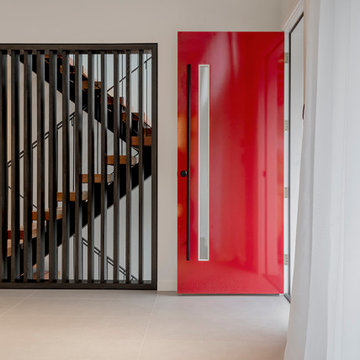
Ferrari red custom door with 6' matte black handle. Ebonized oak wood screen.
Design ideas for a contemporary entryway in Seattle with white walls, porcelain floors, a single front door, a red front door and grey floor.
Design ideas for a contemporary entryway in Seattle with white walls, porcelain floors, a single front door, a red front door and grey floor.
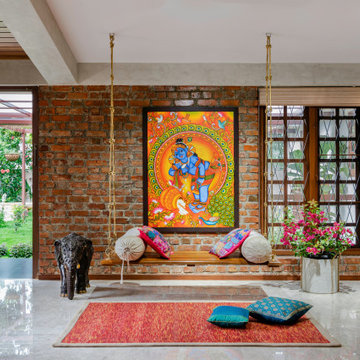
Inspiration for an asian entryway in Other with grey walls, a single front door, a medium wood front door and grey floor.
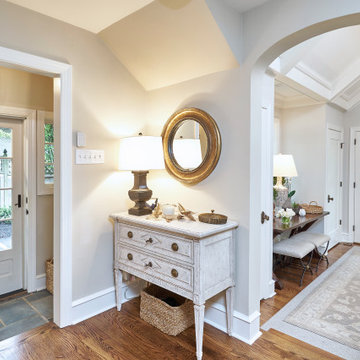
To create the mudroom off the kitchen, we converted a porch by adding walls, an 8-light door, and flagstone tile flooring and a closet.
Rudloff Custom Builders has won Best of Houzz for Customer Service in 2014, 2015 2016, 2017, 2019, and 2020. We also were voted Best of Design in 2016, 2017, 2018, 2019 and 2020, which only 2% of professionals receive. Rudloff Custom Builders has been featured on Houzz in their Kitchen of the Week, What to Know About Using Reclaimed Wood in the Kitchen as well as included in their Bathroom WorkBook article. We are a full service, certified remodeling company that covers all of the Philadelphia suburban area. This business, like most others, developed from a friendship of young entrepreneurs who wanted to make a difference in their clients’ lives, one household at a time. This relationship between partners is much more than a friendship. Edward and Stephen Rudloff are brothers who have renovated and built custom homes together paying close attention to detail. They are carpenters by trade and understand concept and execution. Rudloff Custom Builders will provide services for you with the highest level of professionalism, quality, detail, punctuality and craftsmanship, every step of the way along our journey together.
Specializing in residential construction allows us to connect with our clients early in the design phase to ensure that every detail is captured as you imagined. One stop shopping is essentially what you will receive with Rudloff Custom Builders from design of your project to the construction of your dreams, executed by on-site project managers and skilled craftsmen. Our concept: envision our client’s ideas and make them a reality. Our mission: CREATING LIFETIME RELATIONSHIPS BUILT ON TRUST AND INTEGRITY.
Photo Credit: Linda McManus Images
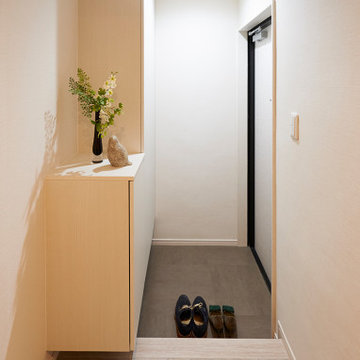
Inspiration for a small modern entry hall in Tokyo with white walls, vinyl floors, a single front door, a white front door and grey floor.
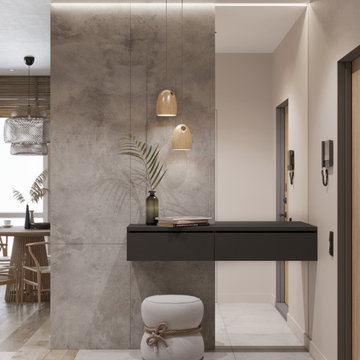
Mid-sized scandinavian front door in Other with beige walls, porcelain floors, a single front door, a medium wood front door and grey floor.
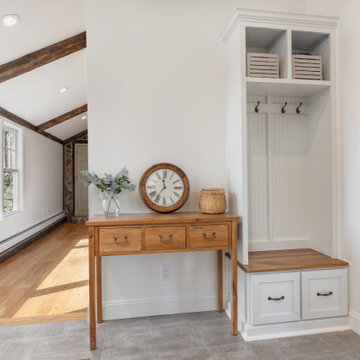
Photo of a mid-sized country mudroom in Boston with grey walls, porcelain floors, a single front door, a white front door and grey floor.
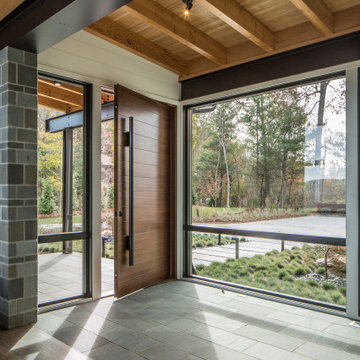
Design ideas for a large contemporary foyer in Other with white walls, limestone floors, a single front door, a medium wood front door, grey floor and wood walls.
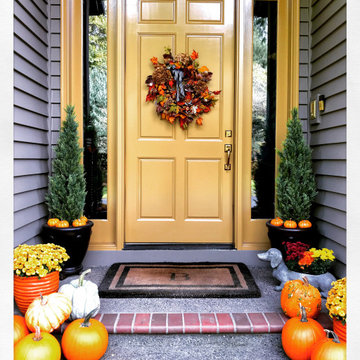
Fall entry with pumpkins and chrysanthemum.
This is an example of a mid-sized traditional front door in Portland with brown walls, brick floors, a single front door, a yellow front door and grey floor.
This is an example of a mid-sized traditional front door in Portland with brown walls, brick floors, a single front door, a yellow front door and grey floor.
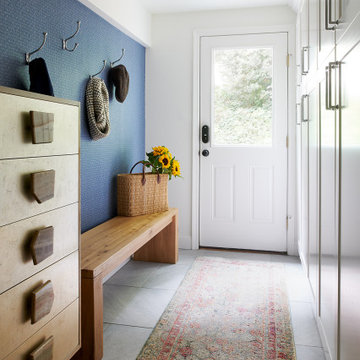
Design ideas for a mid-sized transitional mudroom in Philadelphia with blue walls, ceramic floors, a single front door, a white front door and grey floor.
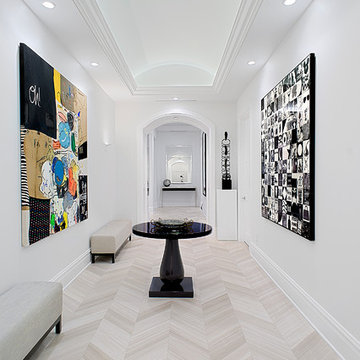
Inspiration for a mid-sized modern foyer in Chicago with grey walls, porcelain floors, a single front door, a white front door and grey floor.
Entryway Design Ideas with a Single Front Door and Grey Floor
3