Entryway Design Ideas with a Single Front Door and Multi-Coloured Floor
Refine by:
Budget
Sort by:Popular Today
161 - 180 of 1,610 photos
Item 1 of 3
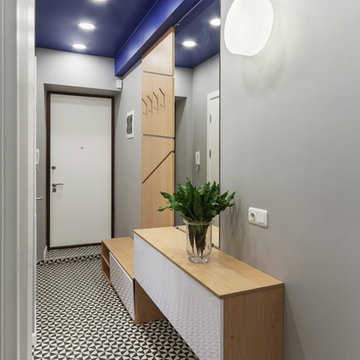
Аскар Кабжан
Photo of a small contemporary entry hall in Yekaterinburg with grey walls, a single front door, a white front door and multi-coloured floor.
Photo of a small contemporary entry hall in Yekaterinburg with grey walls, a single front door, a white front door and multi-coloured floor.
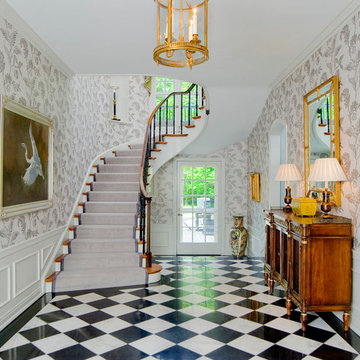
Photo Credit: Vince Lupo, Interiors: Michael Hall of Hall & Co.
This is an example of a traditional foyer in Baltimore with white walls, a single front door, a glass front door, marble floors and multi-coloured floor.
This is an example of a traditional foyer in Baltimore with white walls, a single front door, a glass front door, marble floors and multi-coloured floor.
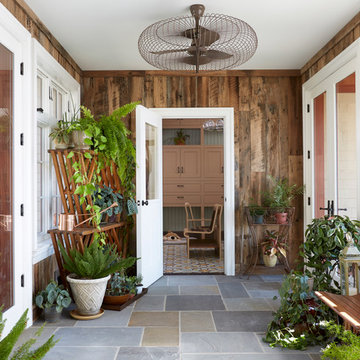
Connection from House to Garage.
Photos by Laura Moss
This is an example of a mid-sized country vestibule in New York with a single front door, a white front door, slate floors and multi-coloured floor.
This is an example of a mid-sized country vestibule in New York with a single front door, a white front door, slate floors and multi-coloured floor.
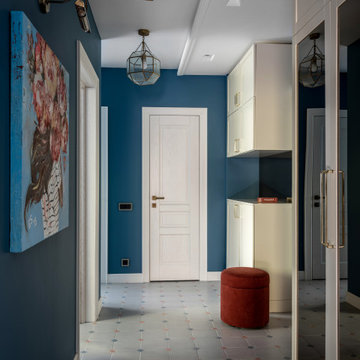
This is an example of a small contemporary entry hall in Toronto with blue walls, ceramic floors, multi-coloured floor, a single front door and a white front door.
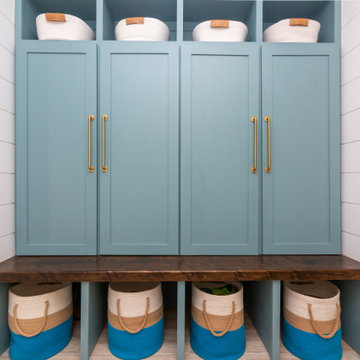
We transformed this entryway into a coastal inspired mudroom. Designing custom built in's allowed us to use the space in the most functional way possible. Each child gets their own cubby to organize school supplies, sporting equipment, shoes and seasonal outerwear. Wrapping the walls in shiplap, painting the cabinets a bright blue and adding some fun blue and white wallpaper on the opposing wall, infuse a coastal vibe to this space.
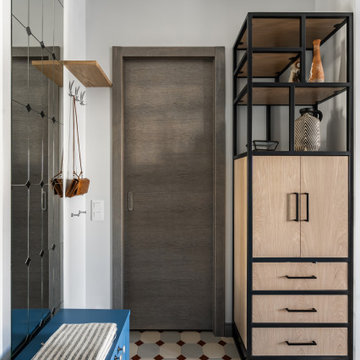
Design ideas for a contemporary entryway in Moscow with white walls, a single front door, a gray front door and multi-coloured floor.
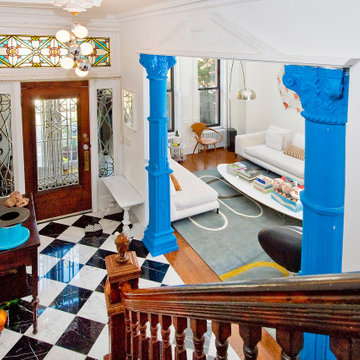
Inspiration for an eclectic foyer in New York with white walls, a single front door, a glass front door and multi-coloured floor.
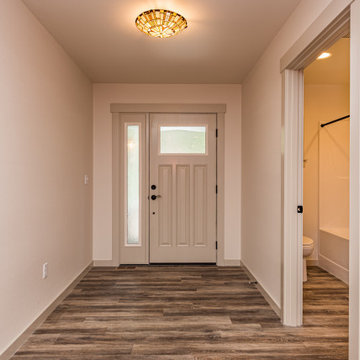
Bronze Tiffany light fixture over side light above sidelight entryway door
Photo of an arts and crafts entryway in Seattle with a single front door and multi-coloured floor.
Photo of an arts and crafts entryway in Seattle with a single front door and multi-coloured floor.
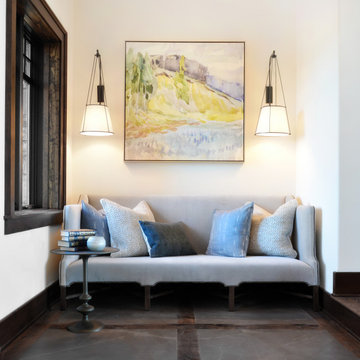
When planning this custom residence, the owners had a clear vision – to create an inviting home for their family, with plenty of opportunities to entertain, play, and relax and unwind. They asked for an interior that was approachable and rugged, with an aesthetic that would stand the test of time. Amy Carman Design was tasked with designing all of the millwork, custom cabinetry and interior architecture throughout, including a private theater, lower level bar, game room and a sport court. A materials palette of reclaimed barn wood, gray-washed oak, natural stone, black windows, handmade and vintage-inspired tile, and a mix of white and stained woodwork help set the stage for the furnishings. This down-to-earth vibe carries through to every piece of furniture, artwork, light fixture and textile in the home, creating an overall sense of warmth and authenticity.
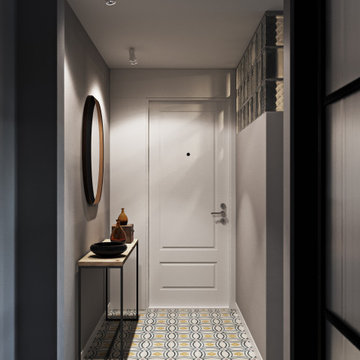
Design ideas for a mid-sized scandinavian front door in Moscow with grey walls, ceramic floors, a single front door, a white front door and multi-coloured floor.
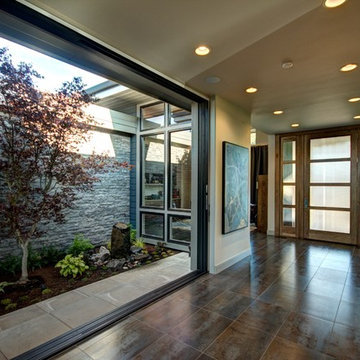
Andrew Paintner
Design ideas for an expansive contemporary foyer in Portland with grey walls, porcelain floors, a single front door, a medium wood front door and multi-coloured floor.
Design ideas for an expansive contemporary foyer in Portland with grey walls, porcelain floors, a single front door, a medium wood front door and multi-coloured floor.
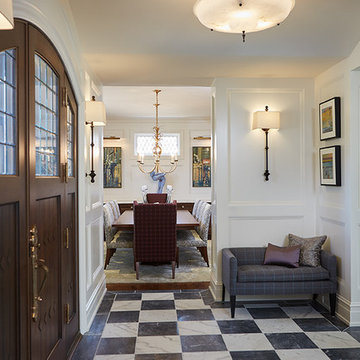
Builder: J. Peterson Homes
Interior Designer: Francesca Owens
Photographers: Ashley Avila Photography, Bill Hebert, & FulView
Capped by a picturesque double chimney and distinguished by its distinctive roof lines and patterned brick, stone and siding, Rookwood draws inspiration from Tudor and Shingle styles, two of the world’s most enduring architectural forms. Popular from about 1890 through 1940, Tudor is characterized by steeply pitched roofs, massive chimneys, tall narrow casement windows and decorative half-timbering. Shingle’s hallmarks include shingled walls, an asymmetrical façade, intersecting cross gables and extensive porches. A masterpiece of wood and stone, there is nothing ordinary about Rookwood, which combines the best of both worlds.
Once inside the foyer, the 3,500-square foot main level opens with a 27-foot central living room with natural fireplace. Nearby is a large kitchen featuring an extended island, hearth room and butler’s pantry with an adjacent formal dining space near the front of the house. Also featured is a sun room and spacious study, both perfect for relaxing, as well as two nearby garages that add up to almost 1,500 square foot of space. A large master suite with bath and walk-in closet which dominates the 2,700-square foot second level which also includes three additional family bedrooms, a convenient laundry and a flexible 580-square-foot bonus space. Downstairs, the lower level boasts approximately 1,000 more square feet of finished space, including a recreation room, guest suite and additional storage.
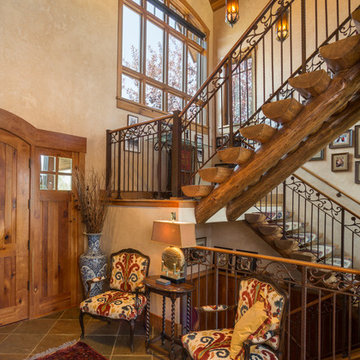
Tim Murphy Photography
Large mediterranean foyer in Denver with beige walls, a single front door, a medium wood front door, slate floors and multi-coloured floor.
Large mediterranean foyer in Denver with beige walls, a single front door, a medium wood front door, slate floors and multi-coloured floor.
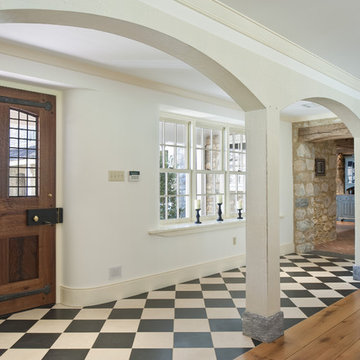
Cold Spring Farm Entry. Photo by Angle Eye Photography.
Photo of a country entryway in Philadelphia with a single front door, a dark wood front door, white walls, marble floors and multi-coloured floor.
Photo of a country entryway in Philadelphia with a single front door, a dark wood front door, white walls, marble floors and multi-coloured floor.
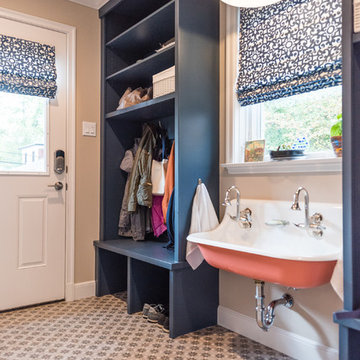
The mudroom has a tile floor to handle the mess of an entry, custom builtin bench and cubbies for storage, and a double farmhouse style sink mounted low for the little guys. Sink and fixtures by Kohler and lighting by Feiss.
Photo credit: Aaron Bunse of a2theb.com
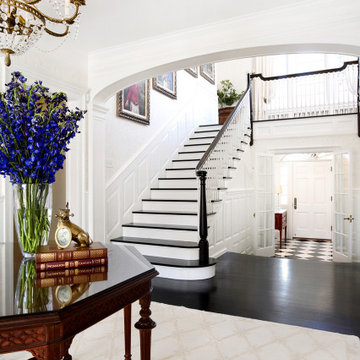
Architect: Cook Architectural Design Studio
General Contractor: Erotas Building Corp
Photo Credit: Susan Gilmore Photography
Design ideas for an expansive traditional foyer in Minneapolis with white walls, dark hardwood floors, a single front door, a white front door and multi-coloured floor.
Design ideas for an expansive traditional foyer in Minneapolis with white walls, dark hardwood floors, a single front door, a white front door and multi-coloured floor.
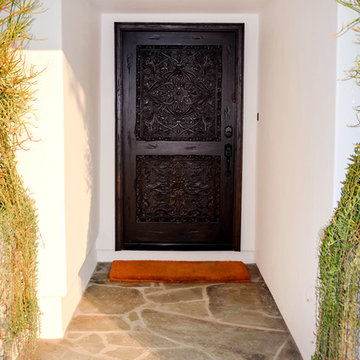
Distressing is a common technique used to lend the appearance of age to brand new things. We distressed most of the wood in this house, including the front and garage door, the fascia, the side yard gates and fences, and the exposed rafters and eaves to take away the new construction feel.
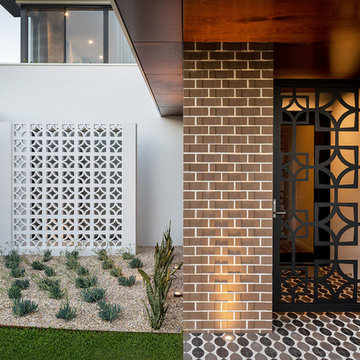
Silvertone Photography – Michael Conroy
Inspiration for a contemporary front door in Perth with white walls, a single front door, a glass front door and multi-coloured floor.
Inspiration for a contemporary front door in Perth with white walls, a single front door, a glass front door and multi-coloured floor.
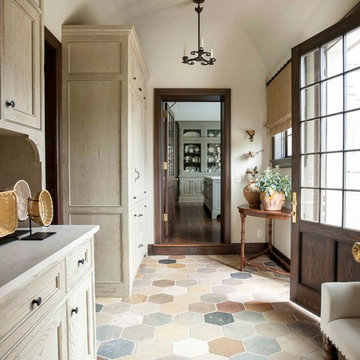
Photography by Erica George Dines
Traditional vestibule in Atlanta with white walls, a single front door, a dark wood front door and multi-coloured floor.
Traditional vestibule in Atlanta with white walls, a single front door, a dark wood front door and multi-coloured floor.
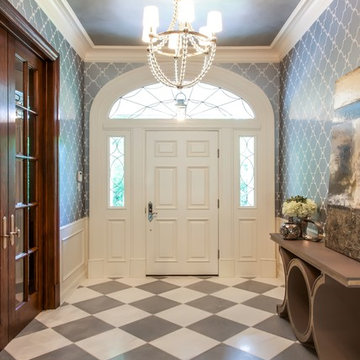
This gorgeous entry is the perfect setting to the whole house. With the gray and white checkerboard flooring and wallpapered walls above the wainscoting, we love this foyer.
Entryway Design Ideas with a Single Front Door and Multi-Coloured Floor
9