Entryway Design Ideas with a Single Front Door and Multi-Coloured Floor
Refine by:
Budget
Sort by:Popular Today
121 - 140 of 1,610 photos
Item 1 of 3
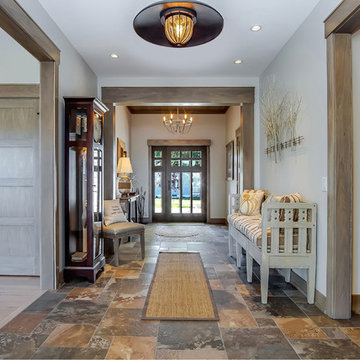
Design ideas for a mid-sized arts and crafts front door in Grand Rapids with white walls, slate floors, a single front door, a dark wood front door and multi-coloured floor.
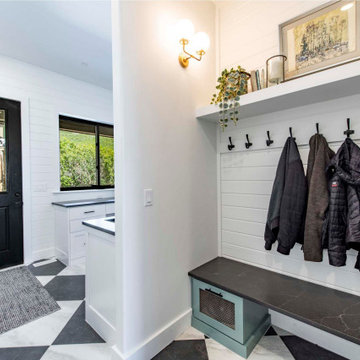
Fabulous mudroom with marble bench, checkered tile and fun pop of color
Inspiration for a large mudroom in Salt Lake City with white walls, ceramic floors, a single front door, a black front door, multi-coloured floor and planked wall panelling.
Inspiration for a large mudroom in Salt Lake City with white walls, ceramic floors, a single front door, a black front door, multi-coloured floor and planked wall panelling.
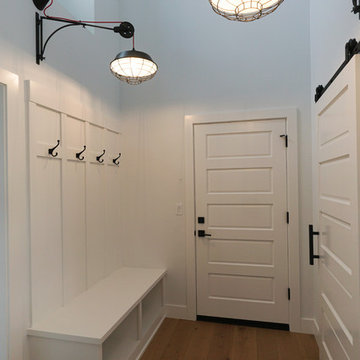
DC FIne Homes Inc.
Mid-sized country mudroom in Portland with white walls, light hardwood floors, a single front door, a white front door and multi-coloured floor.
Mid-sized country mudroom in Portland with white walls, light hardwood floors, a single front door, a white front door and multi-coloured floor.
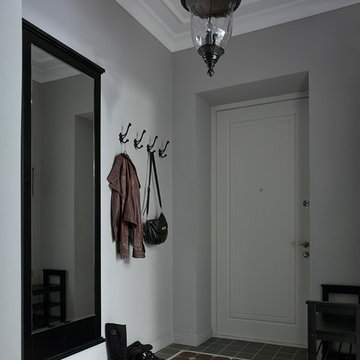
This is an example of a transitional front door in Moscow with grey walls, a single front door, a white front door and multi-coloured floor.
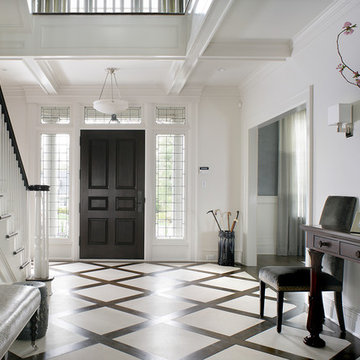
A welcoming entry area into this highly sophisticated home. The custom wood and tile patterned flooring creates interest and a focal point upon entering. The open ceiling and the glass surrounding the front door add light into this inviting space. Photography by Peter Rymwid.
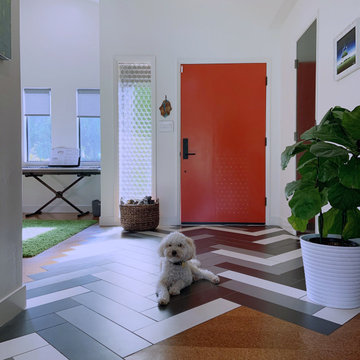
A happy front door will bring a smile to anyone's face. It's your first impression of what's inside, so don't be shy.
And don't be two faced! Take the color to both the outside and inside so that the happiness permeates...spread the love! We salvaged the original coke bottle glass window and had it sandwiched between two tempered pieced of clear glass for energy efficiency and safety. And here is where you're first introduced to the unique flooring transitions of porcelain tile and cork - seamlessly coming together without the need for those pesky transition strips. The installers thought we had gone a little mad, but the end product proved otherwise. You know as soon as you walk in the door, you're in for some eye candy!
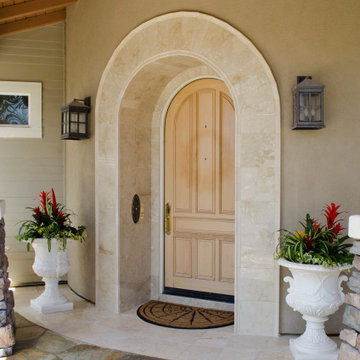
This is an example of a large mediterranean front door in San Diego with brown walls, a single front door, a light wood front door and multi-coloured floor.
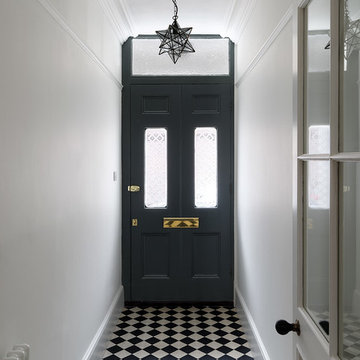
Richard Gooding Photography
This townhouse sits within Chichester's city walls and conservation area. Its is a semi detached 5 storey home, previously converted from office space back to a home with a poor quality extension.
We designed a new extension with zinc cladding which reduces the existing footprint but created a more useable and beautiful living / dining space. Using the full width of the property establishes a true relationship with the outdoor space.
A top to toe refurbishment rediscovers this home's identity; the original cornicing has been restored and wood bannister French polished.
A structural glass roof in the kitchen allows natural light to flood the basement and skylights introduces more natural light to the loft space.
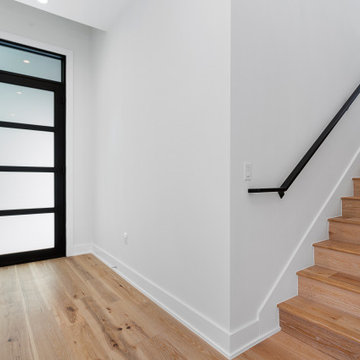
This house is a perfect blend of contemporary design elements and timeless materials,
Door made by Antara Steel Doors LLC
www.antarasteeldoor.com
Design ideas for a mid-sized modern entryway in Austin with white walls, light hardwood floors, a single front door, a black front door and multi-coloured floor.
Design ideas for a mid-sized modern entryway in Austin with white walls, light hardwood floors, a single front door, a black front door and multi-coloured floor.

Custom Entryway built-in with seating, storage, and lighting.
Design ideas for a large foyer in Houston with grey walls, ceramic floors, a single front door, a black front door, multi-coloured floor and vaulted.
Design ideas for a large foyer in Houston with grey walls, ceramic floors, a single front door, a black front door, multi-coloured floor and vaulted.
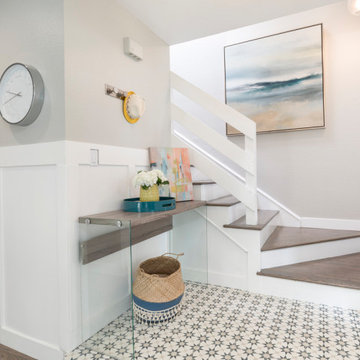
A fun patterned cement tile was used to invoke a bright and cheery entry. Custom railings were installed to offer a more open feel. Board and Batten was added to the hallway walls to offer visual interest and texture while maintaining a clean look.
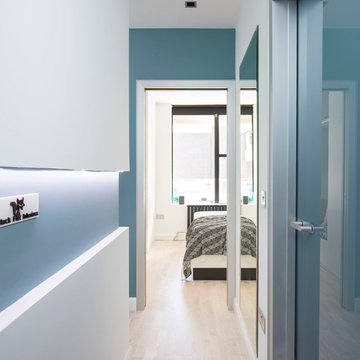
Inspiration for a small modern entry hall in Dublin with blue walls, light hardwood floors, a single front door, a blue front door and multi-coloured floor.
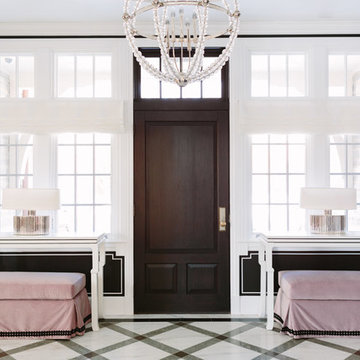
Photo Credit:
Aimée Mazzenga
Large transitional foyer in Chicago with porcelain floors, a single front door, a dark wood front door, multi-coloured floor and black walls.
Large transitional foyer in Chicago with porcelain floors, a single front door, a dark wood front door, multi-coloured floor and black walls.
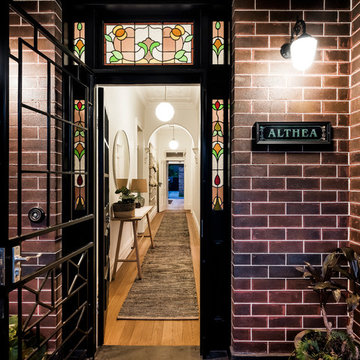
View down the hall of the old house towards the new addition and back garden
Inspiration for a mid-sized contemporary front door in Sydney with brown walls, ceramic floors, a single front door, a black front door and multi-coloured floor.
Inspiration for a mid-sized contemporary front door in Sydney with brown walls, ceramic floors, a single front door, a black front door and multi-coloured floor.
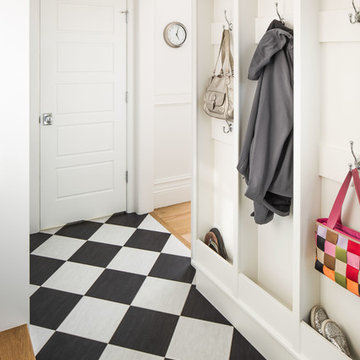
Photo of a traditional mudroom in Salt Lake City with white walls, a single front door, a white front door and multi-coloured floor.
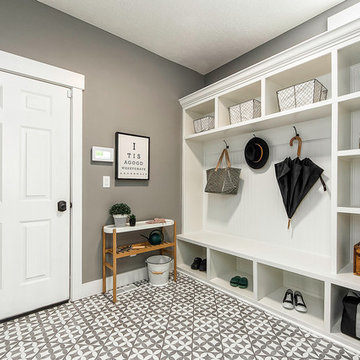
Designed by Amber Malloy. Home Plan: Bradenton
This is an example of a mid-sized midcentury mudroom in Columbus with multi-coloured walls, ceramic floors, a single front door, a yellow front door and multi-coloured floor.
This is an example of a mid-sized midcentury mudroom in Columbus with multi-coloured walls, ceramic floors, a single front door, a yellow front door and multi-coloured floor.
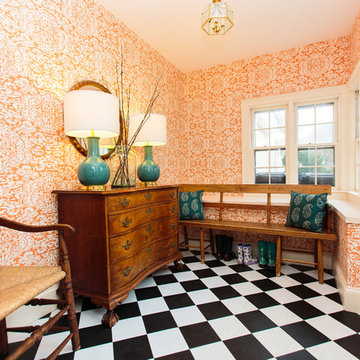
Inspiration for a transitional mudroom in Boston with orange walls, a single front door, a white front door and multi-coloured floor.
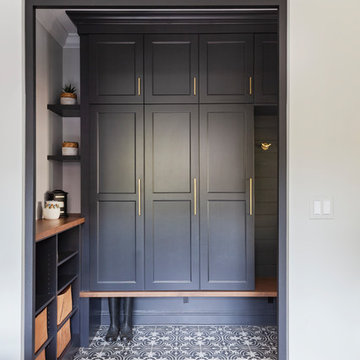
Free ebook, Creating the Ideal Kitchen. DOWNLOAD NOW
We went with a minimalist, clean, industrial look that feels light, bright and airy. The island is a dark charcoal with cool undertones that coordinates with the cabinetry and transom work in both the neighboring mudroom and breakfast area. White subway tile, quartz countertops, white enamel pendants and gold fixtures complete the update. The ends of the island are shiplap material that is also used on the fireplace in the next room.
In the new mudroom, we used a fun porcelain tile on the floor to get a pop of pattern, and walnut accents add some warmth. Each child has their own cubby, and there is a spot for shoes below a long bench. Open shelving with spots for baskets provides additional storage for the room.
Designed by: Susan Klimala, CKBD
Photography by: LOMA Studios
For more information on kitchen and bath design ideas go to: www.kitchenstudio-ge.com
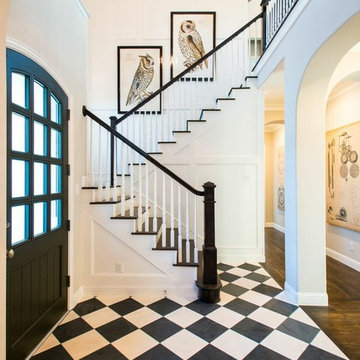
This is an example of a traditional entryway in Dallas with white walls, a single front door, a black front door and multi-coloured floor.

The Twain Oak is rustic modern medium oak inspired floor that has light-dark color variation throughout.
Large modern front door in Los Angeles with grey walls, medium hardwood floors, a single front door, a white front door, multi-coloured floor, vaulted and panelled walls.
Large modern front door in Los Angeles with grey walls, medium hardwood floors, a single front door, a white front door, multi-coloured floor, vaulted and panelled walls.
Entryway Design Ideas with a Single Front Door and Multi-Coloured Floor
7