Entryway Design Ideas with a Sliding Front Door
Refine by:
Budget
Sort by:Popular Today
81 - 100 of 215 photos
Item 1 of 3
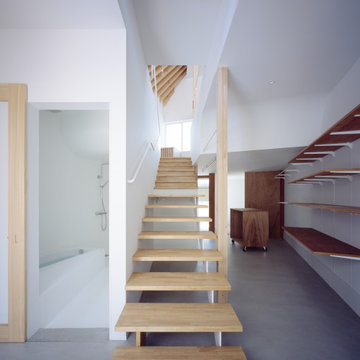
エントランスを入ると犬と一緒に登れる緩やかな階段が出迎えます。階段周りはバスルーム、収納などのある回遊できる土間になっています。
Photo by Masao Nishikawa
Design ideas for a mid-sized modern entryway in Tokyo Suburbs with white walls, light hardwood floors, brown floor, exposed beam, planked wall panelling, a sliding front door and a gray front door.
Design ideas for a mid-sized modern entryway in Tokyo Suburbs with white walls, light hardwood floors, brown floor, exposed beam, planked wall panelling, a sliding front door and a gray front door.
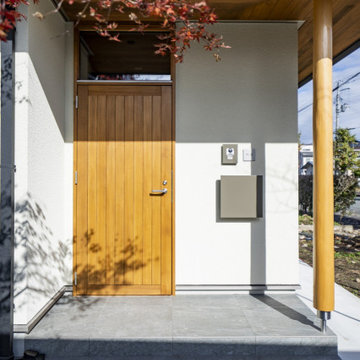
素敵な庭と緩やかにつながる平屋がいい。
使いやすい壁いっぱいの本棚がほしい。
個室にもリビングと一体にもなる和室がいる。
二人で並んで使える造作の洗面台がいい。
お気にいりの場所は濡れ縁とお庭。
珪藻土クロスや無垢材をたくさん使いました。
家族みんなで動線を考え、たったひとつ間取りにたどり着いた。
光と風を取り入れ、快適に暮らせるようなつくりを。
そんな理想を取り入れた建築計画を一緒に考えました。
そして、家族の想いがまたひとつカタチになりました。
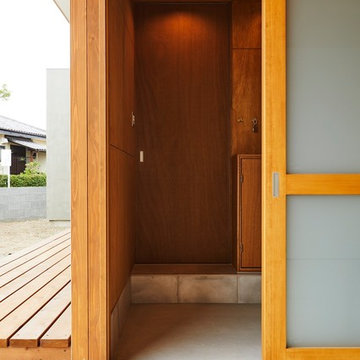
(夫婦+子供1+犬1)4人家族のための新築住宅
photos by Katsumi Simada
Design ideas for a mid-sized modern entry hall in Other with brown walls, porcelain floors, a sliding front door, a brown front door and beige floor.
Design ideas for a mid-sized modern entry hall in Other with brown walls, porcelain floors, a sliding front door, a brown front door and beige floor.
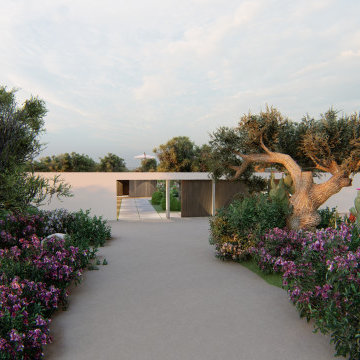
Ispirata alla tipologia a corte del baglio siciliano, la residenza è immersa in un ampio oliveto e si sviluppa su pianta quadrata da 30 x 30 m, con un corpo centrale e due ali simmetriche che racchiudono una corte interna.
L’accesso principale alla casa è raggiungibile da un lungo sentiero che attraversa l’oliveto e porta all’ ampio cancello scorrevole, centrale rispetto al prospetto principale e che permette di accedere sia a piedi che in auto.
Le due ali simmetriche contengono rispettivamente la zona notte e una zona garage per ospitare auto d’epoca da collezione, mentre il corpo centrale è costituito da un ampio open space per cucina e zona living, che nella zona a destra rispetto all’ingresso è collegata ad un’ala contenente palestra e zona musica.
Un’ala simmetrica a questa contiene la camera da letto padronale con zona benessere, bagno turco, bagno e cabina armadio. I due corpi sono separati da un’ampia veranda collegata visivamente e funzionalmente agli spazi della zona giorno, accessibile anche dall’ingresso secondario della proprietà. In asse con questo ambiente è presente uno spazio piscina, immerso nel verde del giardino.
La posizione delle ampie vetrate permette una continuità visiva tra tutti gli ambienti della casa, sia interni che esterni, mentre l’uitlizzo di ampie pannellature in brise soleil permette di gestire sia il grado di privacy desiderata che l’irraggiamento solare in ingresso.
La distribuzione interna è finalizzata a massimizzare ulteriormente la percezione degli spazi, con lunghi percorsi continui che definiscono gli spazi funzionali e accompagnano lo sguardo verso le aperture sul giardino o sulla corte interna.
In contrasto con la semplicità dell’intonaco bianco e delle forme essenziali della facciata, è stata scelta una palette colori naturale, ma intensa, con texture ricche come la pietra d’iseo a pavimento e le venature del noce per la falegnameria.
Solo la zona garage, separata da un ampio cristallo dalla zona giorno, presenta una texture di cemento nudo a vista, per creare un piacevole contrasto con la raffinata superficie delle automobili.
Inspired by sicilian ‘baglio’, the house is surrounded by a wide olive tree grove and its floorplan is based on 30 x 30 sqm square, the building is shaped like a C figure, with two symmetrical wings embracing a regular inner courtyard.
The white simple rectangular main façade is divided by a wide portal that gives access to the house both by
car and by foot.
The two symmetrical wings above described are designed to contain a garage for collectible luxury vintage cars on the right and the bedrooms on the left.
The main central body will contain a wide open space while a protruding small wing on the right will host a cosy gym and music area.
The same wing, repeated symmetrically on the right side will host the main bedroom with spa, sauna and changing room. In between the two protruding objects, a wide veranda, accessible also via a secondary entrance, aligns the inner open space with the pool area.
The wide windows allow visual connection between all the various spaces, including outdoor ones.
The simple color palette and the austerity of the outdoor finishes led to the choosing of richer textures for the indoors such as ‘pietra d’iseo’ and richly veined walnut paneling. The garage area is the only one characterized by a rough naked concrete finish on the walls, in contrast with the shiny polish of the cars’ bodies.
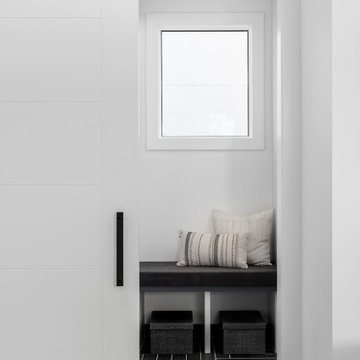
New build dreams always require a clear design vision and this 3,650 sf home exemplifies that. Our clients desired a stylish, modern aesthetic with timeless elements to create balance throughout their home. With our clients intention in mind, we achieved an open concept floor plan complimented by an eye-catching open riser staircase. Custom designed features are showcased throughout, combined with glass and stone elements, subtle wood tones, and hand selected finishes.
The entire home was designed with purpose and styled with carefully curated furnishings and decor that ties these complimenting elements together to achieve the end goal. At Avid Interior Design, our goal is to always take a highly conscious, detailed approach with our clients. With that focus for our Altadore project, we were able to create the desirable balance between timeless and modern, to make one more dream come true.
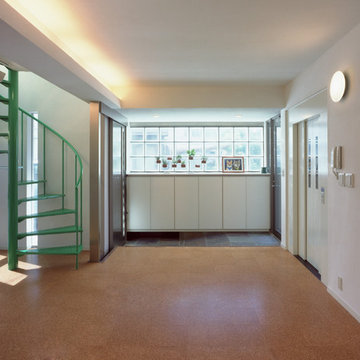
ギャラリーを兼ねた玄関ホールとらせん階段
Photo of a mid-sized modern entry hall in Tokyo with white walls, cork floors, a sliding front door, a metal front door and brown floor.
Photo of a mid-sized modern entry hall in Tokyo with white walls, cork floors, a sliding front door, a metal front door and brown floor.
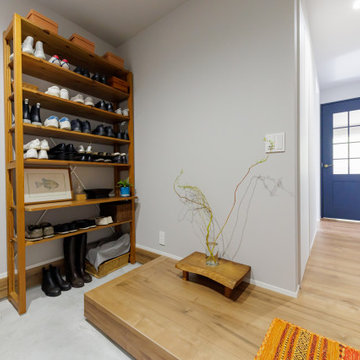
玄関土間はモルタル仕上げ。
Mid-sized scandinavian front door in Kobe with brown walls, a sliding front door, a medium wood front door, grey floor, wood and wood walls.
Mid-sized scandinavian front door in Kobe with brown walls, a sliding front door, a medium wood front door, grey floor, wood and wood walls.
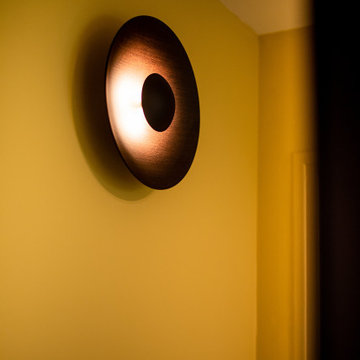
Eclairage
This is an example of a contemporary entryway in Brest with yellow walls, ceramic floors, a sliding front door and a glass front door.
This is an example of a contemporary entryway in Brest with yellow walls, ceramic floors, a sliding front door and a glass front door.
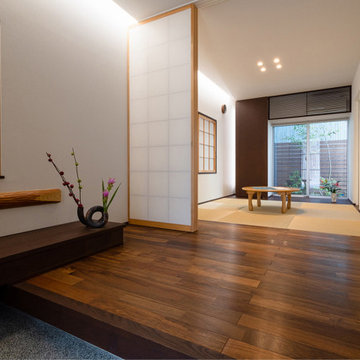
中世古の家 玄関ホール
Design ideas for a modern entry hall in Other with a sliding front door, a light wood front door, grey floor, wallpaper and wallpaper.
Design ideas for a modern entry hall in Other with a sliding front door, a light wood front door, grey floor, wallpaper and wallpaper.
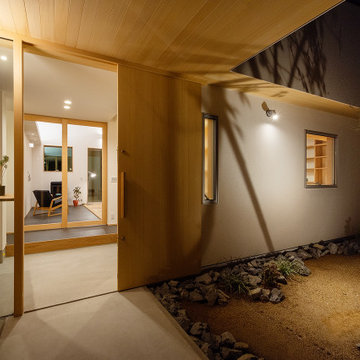
焼杉の外壁に設けた木製格子戸を開けると前庭のある玄関ポーチへと続きます。前庭が家路につく家族を優しく出迎えてくれます。庭木がアッパーライトに照らされることで壁面にシルエットが映し出されます。
Mid-sized scandinavian front door in Other with white walls, concrete floors, a sliding front door, a medium wood front door, grey floor and wood.
Mid-sized scandinavian front door in Other with white walls, concrete floors, a sliding front door, a medium wood front door, grey floor and wood.
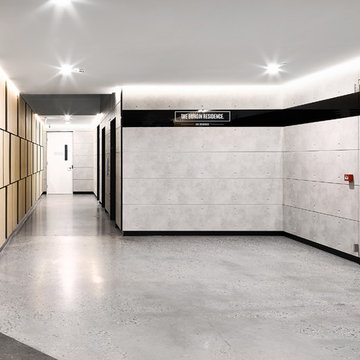
The entry foyer for the Burgin apartments featuring polished concrete floor and concrete like wall tiles. Photo Stefan Postles
Design ideas for a mid-sized modern foyer in Other with grey walls, concrete floors, a sliding front door, a glass front door and grey floor.
Design ideas for a mid-sized modern foyer in Other with grey walls, concrete floors, a sliding front door, a glass front door and grey floor.
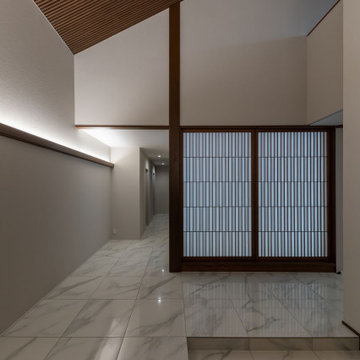
玄関に入って上がり框の前に立って真正面に見えるのが大型のデザイン障子。伝統的な市松模様をリファインしています。市松の「造り方」は目立たぬようにとの考えから、紙の種類を変えるのではなく、同じ紙を二枚重ねとすることで濾される光の濃度を変え得ることにより「市松」表現するという、さりげない手法を採用しました。
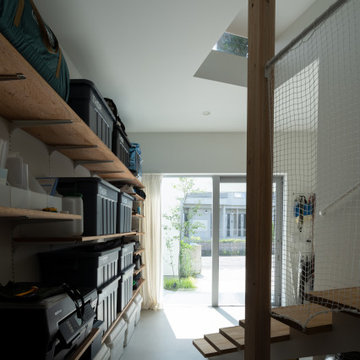
1階土間。
玄関周りには壁面棚を設け、靴収納、キャンプ用品、犬用品などが収納。
Photo by Masao Nishikawa
This is an example of a mid-sized modern entryway in Tokyo Suburbs with white walls, light hardwood floors, brown floor, planked wall panelling, a sliding front door, a gray front door and timber.
This is an example of a mid-sized modern entryway in Tokyo Suburbs with white walls, light hardwood floors, brown floor, planked wall panelling, a sliding front door, a gray front door and timber.
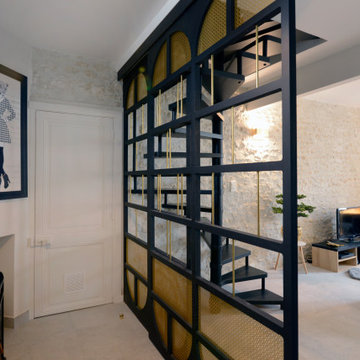
Depuis l'entrée, un filtre mobile a été créé afin de délimiter l'entrée de salon et de lui conférer plus d'intimité.
Crédit Photo Studio Philippe Mazere
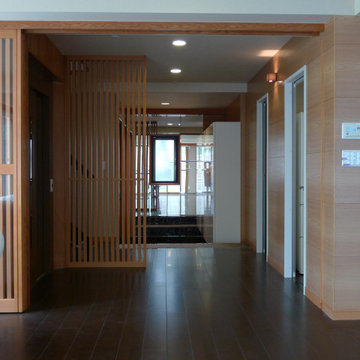
LDKから玄関を見ています。竪格子の引戸とスクリーンが和風モダンのテイストです。
Inspiration for a mid-sized eclectic entry hall in Tokyo with brown walls, plywood floors, a sliding front door, a light wood front door, brown floor, wallpaper and wood walls.
Inspiration for a mid-sized eclectic entry hall in Tokyo with brown walls, plywood floors, a sliding front door, a light wood front door, brown floor, wallpaper and wood walls.
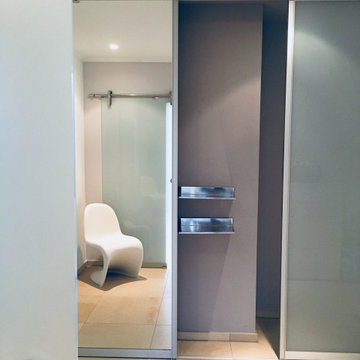
Garderobenschrank mit Glas-Schiebetüren raumhoch
Photo of a large contemporary foyer with limestone floors and a sliding front door.
Photo of a large contemporary foyer with limestone floors and a sliding front door.
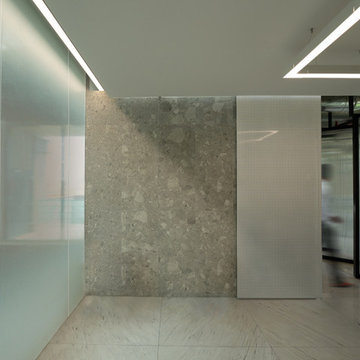
Design ideas for a large contemporary foyer in Rome with grey walls, marble floors, a sliding front door, a white front door, white floor and recessed.
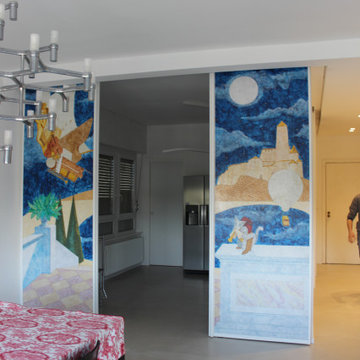
Ingresso realizzato su misura con ante scorrevoli fino a soffitto laccate opache a campione, libreria e armadio porta abiti
Inspiration for a mid-sized contemporary foyer in Other with white walls, ceramic floors, a sliding front door and a white front door.
Inspiration for a mid-sized contemporary foyer in Other with white walls, ceramic floors, a sliding front door and a white front door.
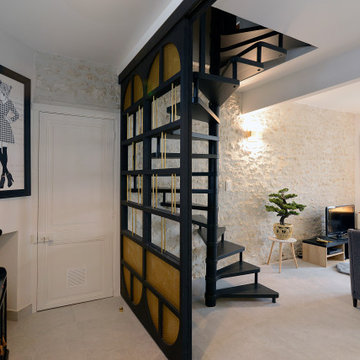
Depuis l'entrée, un filtre mobile a été créé afin de délimiter l'entrée de salon et de lui conférer plus d'intimité.
Crédit Photo Studio Philippe Mazere
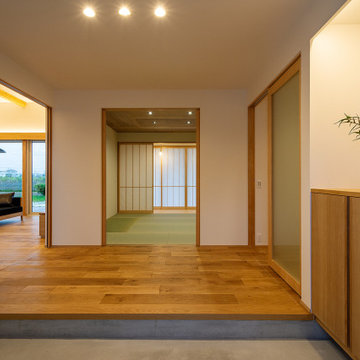
製作建具によるレッドシダーの玄関引戸を開けると、大きな玄関ホールが迎えます。玄関ホールから、和室の客間、親世帯エリア、子世帯エリアへとアクセスすることができます。
Design ideas for a large entry hall in Other with white walls, medium hardwood floors, a sliding front door, a medium wood front door, brown floor, wallpaper and wallpaper.
Design ideas for a large entry hall in Other with white walls, medium hardwood floors, a sliding front door, a medium wood front door, brown floor, wallpaper and wallpaper.
Entryway Design Ideas with a Sliding Front Door
5