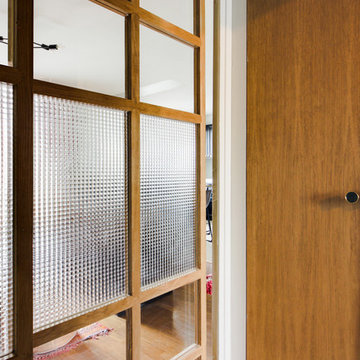Entryway Design Ideas with a Sliding Front Door
Refine by:
Budget
Sort by:Popular Today
121 - 140 of 215 photos
Item 1 of 3
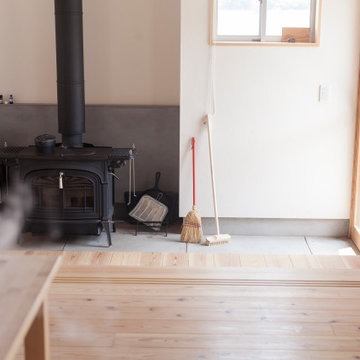
Inspiration for a mid-sized asian foyer in Other with white walls, concrete floors, a sliding front door and a light wood front door.
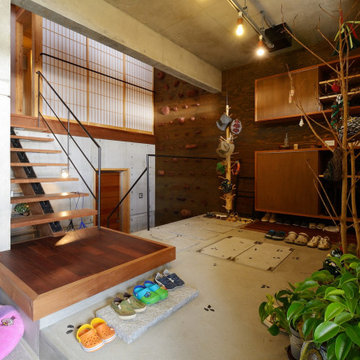
老津の家(豊橋市)玄関
将来的には間仕切りして和室を作ります。
Mid-sized entry hall in Other with a sliding front door and grey floor.
Mid-sized entry hall in Other with a sliding front door and grey floor.
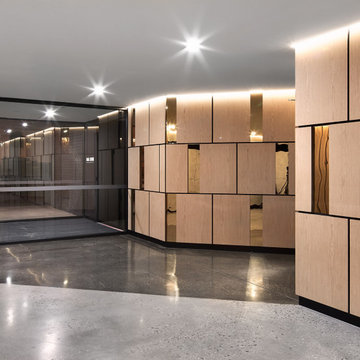
The entry foyer for the Burgin apartments featuring polished concrete floor and timber clad walls. Photo Stefan Postles
This is an example of a mid-sized modern foyer in Other with grey walls, concrete floors, a sliding front door, a glass front door and grey floor.
This is an example of a mid-sized modern foyer in Other with grey walls, concrete floors, a sliding front door, a glass front door and grey floor.
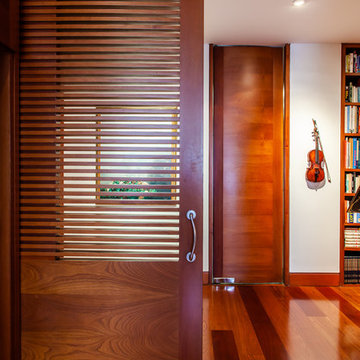
Détail porte coulissante de 2 m de large x 2.80 m de haut, en persienne de bois sur mesure.
Séparation hall de chambres et couloir d'entrée.
PHOTO: Federico Puyo
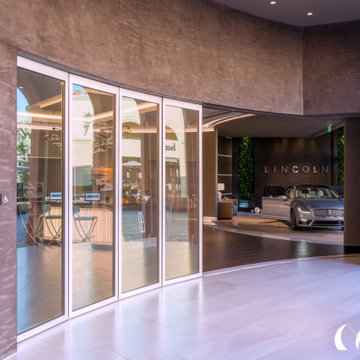
Panda Sliding Glass Entry, storefront or residential
Inspiration for a large transitional front door in Denver with grey walls, a sliding front door and a white front door.
Inspiration for a large transitional front door in Denver with grey walls, a sliding front door and a white front door.
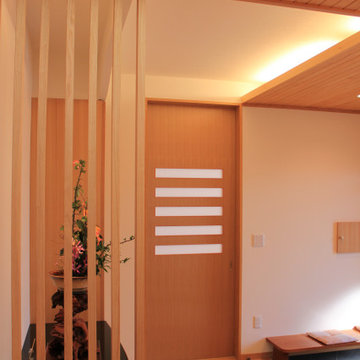
Photo of a mid-sized asian entry hall in Other with a sliding front door, beige walls, light hardwood floors, a light wood front door and beige floor.
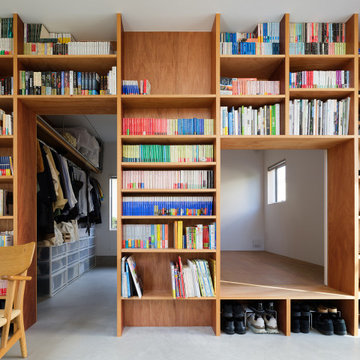
土間と寝室(将来子供部屋)を仕切る本棚
寝室(将来子供部屋)は土間の本棚をくぐった奥にあり、こあがりになっています。寝室は開口を絞った籠れる空間とし、引戸を開けると土間と繋がります。
写真:西川公朗
Inspiration for a mid-sized vestibule in Tokyo with white walls, concrete floors, a sliding front door, a medium wood front door and grey floor.
Inspiration for a mid-sized vestibule in Tokyo with white walls, concrete floors, a sliding front door, a medium wood front door and grey floor.
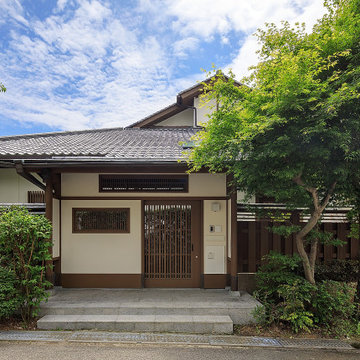
門屋を独立して設ける構成は元々の配置計画でしたが、セキュリティという点で緩い箇所が有ったので建具を新しく入れ替えオートロック機構や宅配ボックスを新しく導入して更に利便性を高めました。
Design ideas for a large asian entryway in Osaka with white walls, granite floors, a sliding front door, a brown front door, grey floor and wood.
Design ideas for a large asian entryway in Osaka with white walls, granite floors, a sliding front door, a brown front door, grey floor and wood.
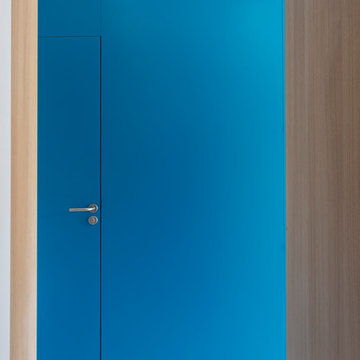
Design ideas for a small contemporary mudroom in Other with white walls, light hardwood floors, a sliding front door, a light wood front door and beige floor.
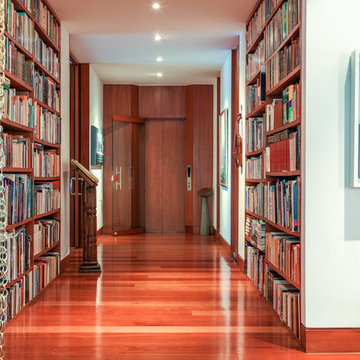
Un ascenseur privé dessert l'appartement. Le couloir faisant ainsi office de hall d'entrée, son élargissement par rapport aux plans d’origine est devenu nécessaire. J’ai voulu mettre l’accent dès l’entrée sur le métier d’écrivain du propriétaire, d’où la bibliothèque le long des murs.
Le sol et la menuiserie ont été réalisés par des artisans locaux avec des bois tropicaux.
PHOTO: Federico Puyo
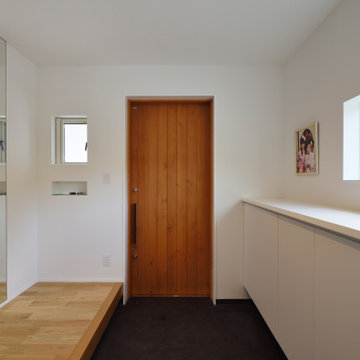
東郷の家(新城市)玄関ホール
This is an example of a mid-sized modern entry hall in Other with white walls, a sliding front door, a dark wood front door, black floor, wallpaper and wallpaper.
This is an example of a mid-sized modern entry hall in Other with white walls, a sliding front door, a dark wood front door, black floor, wallpaper and wallpaper.
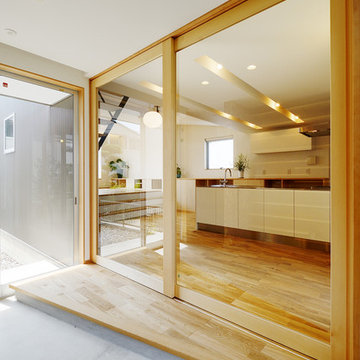
引違いのガラス戸を玄関建具としました。奥の中庭側にも同様のガラス戸を取り付け、視線がそのまま抜けるように設計し、外部と内部の境界を曖昧にしています。玄関ホールにも全面ガラスの大型の引違い框戸を採用したので、LDKから玄関を抜けて中庭を覗くこともできます。
This is an example of a mid-sized scandinavian entry hall in Other with white walls, concrete floors, a sliding front door, a metal front door, grey floor, wallpaper and wallpaper.
This is an example of a mid-sized scandinavian entry hall in Other with white walls, concrete floors, a sliding front door, a metal front door, grey floor, wallpaper and wallpaper.
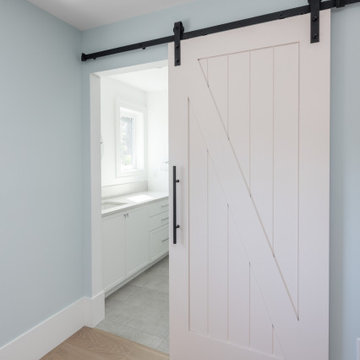
Inspiration for a mid-sized country entry hall in Vancouver with blue walls, light hardwood floors, a sliding front door, a white front door and beige floor.
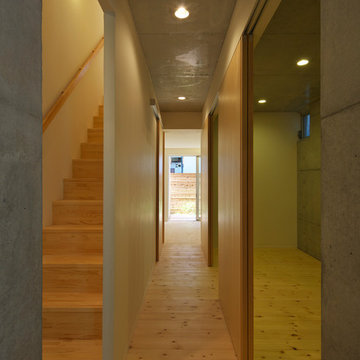
三階建の住宅の一階部分。将来的に一階だけでも生活が完結できるように下準備として水回り関連の設備が埋め込まれています。
This is an example of a mid-sized modern entry hall in Osaka with white walls, light hardwood floors, a sliding front door and brown floor.
This is an example of a mid-sized modern entry hall in Osaka with white walls, light hardwood floors, a sliding front door and brown floor.
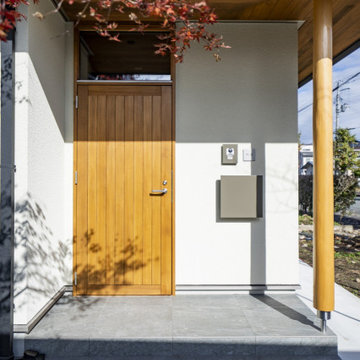
素敵な庭と緩やかにつながる平屋がいい。
使いやすい壁いっぱいの本棚がほしい。
個室にもリビングと一体にもなる和室がいる。
二人で並んで使える造作の洗面台がいい。
お気にいりの場所は濡れ縁とお庭。
珪藻土クロスや無垢材をたくさん使いました。
家族みんなで動線を考え、たったひとつ間取りにたどり着いた。
光と風を取り入れ、快適に暮らせるようなつくりを。
そんな理想を取り入れた建築計画を一緒に考えました。
そして、家族の想いがまたひとつカタチになりました。
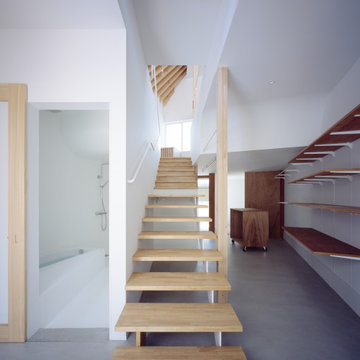
エントランスを入ると犬と一緒に登れる緩やかな階段が出迎えます。階段周りはバスルーム、収納などのある回遊できる土間になっています。
Photo by Masao Nishikawa
Design ideas for a mid-sized modern entryway in Tokyo Suburbs with white walls, light hardwood floors, brown floor, exposed beam, planked wall panelling, a sliding front door and a gray front door.
Design ideas for a mid-sized modern entryway in Tokyo Suburbs with white walls, light hardwood floors, brown floor, exposed beam, planked wall panelling, a sliding front door and a gray front door.
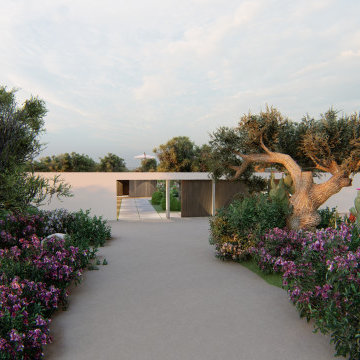
Ispirata alla tipologia a corte del baglio siciliano, la residenza è immersa in un ampio oliveto e si sviluppa su pianta quadrata da 30 x 30 m, con un corpo centrale e due ali simmetriche che racchiudono una corte interna.
L’accesso principale alla casa è raggiungibile da un lungo sentiero che attraversa l’oliveto e porta all’ ampio cancello scorrevole, centrale rispetto al prospetto principale e che permette di accedere sia a piedi che in auto.
Le due ali simmetriche contengono rispettivamente la zona notte e una zona garage per ospitare auto d’epoca da collezione, mentre il corpo centrale è costituito da un ampio open space per cucina e zona living, che nella zona a destra rispetto all’ingresso è collegata ad un’ala contenente palestra e zona musica.
Un’ala simmetrica a questa contiene la camera da letto padronale con zona benessere, bagno turco, bagno e cabina armadio. I due corpi sono separati da un’ampia veranda collegata visivamente e funzionalmente agli spazi della zona giorno, accessibile anche dall’ingresso secondario della proprietà. In asse con questo ambiente è presente uno spazio piscina, immerso nel verde del giardino.
La posizione delle ampie vetrate permette una continuità visiva tra tutti gli ambienti della casa, sia interni che esterni, mentre l’uitlizzo di ampie pannellature in brise soleil permette di gestire sia il grado di privacy desiderata che l’irraggiamento solare in ingresso.
La distribuzione interna è finalizzata a massimizzare ulteriormente la percezione degli spazi, con lunghi percorsi continui che definiscono gli spazi funzionali e accompagnano lo sguardo verso le aperture sul giardino o sulla corte interna.
In contrasto con la semplicità dell’intonaco bianco e delle forme essenziali della facciata, è stata scelta una palette colori naturale, ma intensa, con texture ricche come la pietra d’iseo a pavimento e le venature del noce per la falegnameria.
Solo la zona garage, separata da un ampio cristallo dalla zona giorno, presenta una texture di cemento nudo a vista, per creare un piacevole contrasto con la raffinata superficie delle automobili.
Inspired by sicilian ‘baglio’, the house is surrounded by a wide olive tree grove and its floorplan is based on 30 x 30 sqm square, the building is shaped like a C figure, with two symmetrical wings embracing a regular inner courtyard.
The white simple rectangular main façade is divided by a wide portal that gives access to the house both by
car and by foot.
The two symmetrical wings above described are designed to contain a garage for collectible luxury vintage cars on the right and the bedrooms on the left.
The main central body will contain a wide open space while a protruding small wing on the right will host a cosy gym and music area.
The same wing, repeated symmetrically on the right side will host the main bedroom with spa, sauna and changing room. In between the two protruding objects, a wide veranda, accessible also via a secondary entrance, aligns the inner open space with the pool area.
The wide windows allow visual connection between all the various spaces, including outdoor ones.
The simple color palette and the austerity of the outdoor finishes led to the choosing of richer textures for the indoors such as ‘pietra d’iseo’ and richly veined walnut paneling. The garage area is the only one characterized by a rough naked concrete finish on the walls, in contrast with the shiny polish of the cars’ bodies.
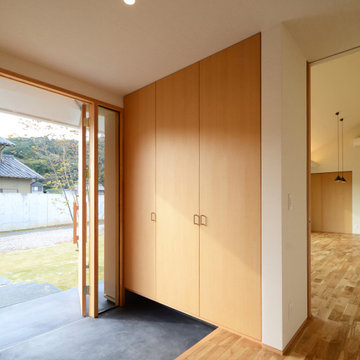
石巻平野町の家(豊橋市)玄関ホール
This is an example of a mid-sized entry hall with white walls, medium hardwood floors, a sliding front door, a medium wood front door, brown floor, wallpaper and wallpaper.
This is an example of a mid-sized entry hall with white walls, medium hardwood floors, a sliding front door, a medium wood front door, brown floor, wallpaper and wallpaper.
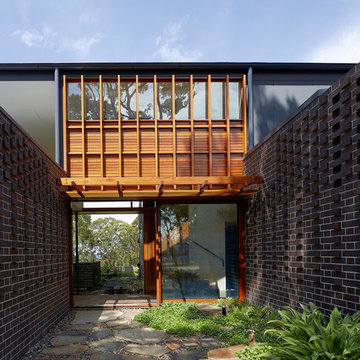
Photo of a large contemporary vestibule in Newcastle - Maitland with multi-coloured walls, limestone floors, a sliding front door, a light wood front door and multi-coloured floor.
Entryway Design Ideas with a Sliding Front Door
7
