All Ceiling Designs Entryway Design Ideas with a Sliding Front Door
Refine by:
Budget
Sort by:Popular Today
101 - 120 of 453 photos
Item 1 of 3
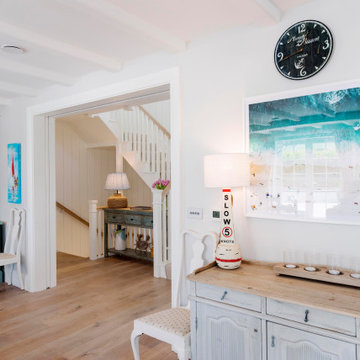
Expansive beach style foyer in Devon with white walls, medium hardwood floors, a sliding front door, a white front door, brown floor and exposed beam.
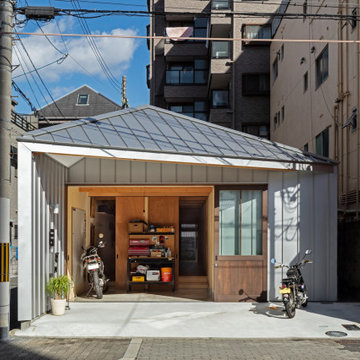
ファサード近景。(撮影:笹倉洋平)
Photo of a small industrial entry hall in Osaka with grey walls, a sliding front door, a dark wood front door, grey floor, recessed and panelled walls.
Photo of a small industrial entry hall in Osaka with grey walls, a sliding front door, a dark wood front door, grey floor, recessed and panelled walls.
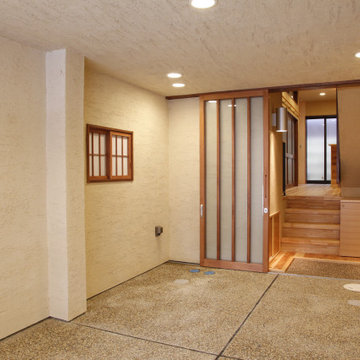
Modern entryway in Kyoto with white walls, a sliding front door, a medium wood front door, beige floor, timber and planked wall panelling.
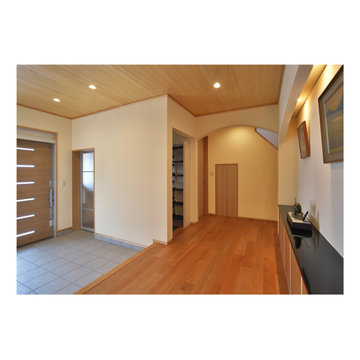
広々とした空間の玄関です。横にシューズクロークの扉があります。玄関突き当りには飾り棚、ピクチャーレールを取り付けました。
This is an example of a large modern entry hall in Other with white walls, medium hardwood floors, a sliding front door, a medium wood front door, beige floor and wood.
This is an example of a large modern entry hall in Other with white walls, medium hardwood floors, a sliding front door, a medium wood front door, beige floor and wood.
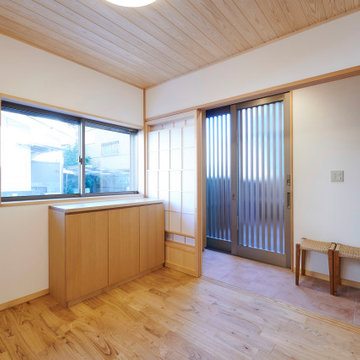
Inspiration for an entryway in Other with white walls, medium hardwood floors, a sliding front door, a gray front door and wood.
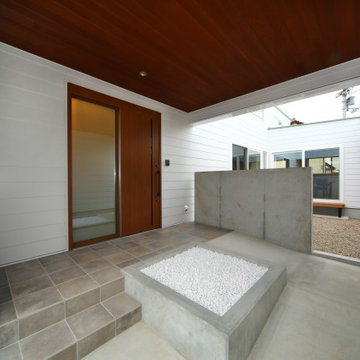
玄関アプローチには階段とスロープを付けました。
コンクリートの腰壁で中庭との空間を仕切っています。
枯山水のような白砂利を敷いた場所は季節によってか変わる風景にするため、花を生けたり盆栽を置いたりいろいろ楽しみます。中庭もこれから植栽が施されますので、楽しみです。
Photo of a modern foyer in Other with white walls, granite floors, a sliding front door, a medium wood front door, grey floor and timber.
Photo of a modern foyer in Other with white walls, granite floors, a sliding front door, a medium wood front door, grey floor and timber.
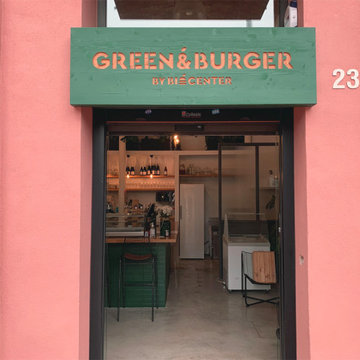
Mid-sized scandinavian front door in Other with pink walls, a sliding front door, a glass front door, grey floor and vaulted.
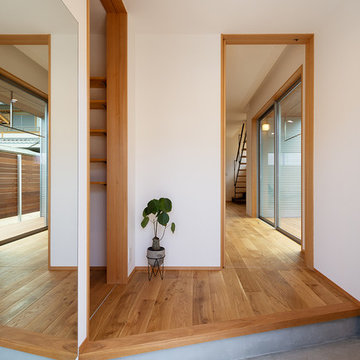
コンパクトな玄関ホール。土間収納と、キッチンへ続くパントリー、ダイニングキッチンへと繋がる空間です。下足等は土間収納に収納することで玄関はすっきりとシンプルな空間としました。
Small asian entry hall in Other with white walls, concrete floors, a sliding front door, a light wood front door, grey floor, wallpaper and wallpaper.
Small asian entry hall in Other with white walls, concrete floors, a sliding front door, a light wood front door, grey floor, wallpaper and wallpaper.
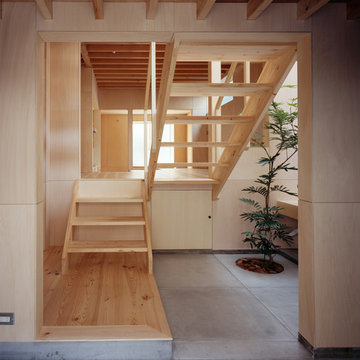
土間、玄関は自転車や水槽を置いたり、植物を育てたりできる、多目的なスペースです。
1段上がったリビングの下は床下収納になっています。
写真:西川公朗
Design ideas for a small scandinavian entry hall in Tokyo with beige walls, concrete floors, a sliding front door, grey floor, exposed beam and wood walls.
Design ideas for a small scandinavian entry hall in Tokyo with beige walls, concrete floors, a sliding front door, grey floor, exposed beam and wood walls.
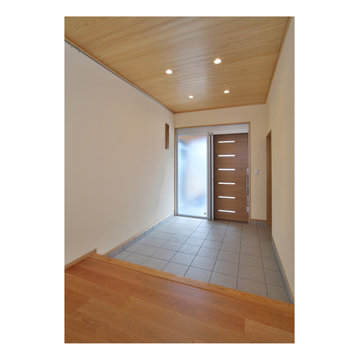
広々とした空間の玄関です。横にシューズクロークの扉があります。玄関突き当りには飾り棚、ピクチャーレールを取り付けました。
Large modern entry hall in Other with white walls, medium hardwood floors, a sliding front door, a medium wood front door, beige floor and wood.
Large modern entry hall in Other with white walls, medium hardwood floors, a sliding front door, a medium wood front door, beige floor and wood.
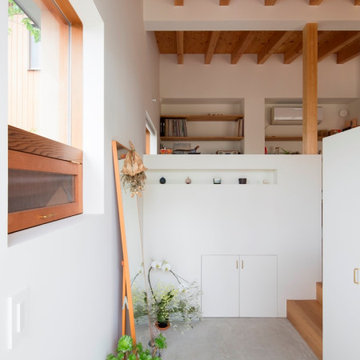
昔ながらの風情が残るのどかな地に建つ、平屋片流れのコンパクトな住まい。好きなインテリアや音楽に囲まれてのんびりと丁寧に、暮らしを楽しむプランを心掛けました。玄関をくぐると天井の登り梁がリズミカルに壁や窓と調和した心地よい空間が広がります。アイランドキッチンを中心に家族が集うLDKには好みのインテリアや観葉植物が飾られ、住まいに色どりを添えています。片流れの高い天井によってコンパクトながら家族それぞれが自由に趣味を楽しめる場所が配置されています。
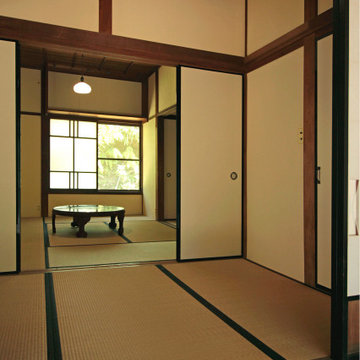
昭和九年に建てられた旧猪子家住宅。朽ち果てる寸前であったこの建物を2015年から2017年に掛けて修繕した。
外観はそのままに、痛んでいるところを補修し、和室などは壁仕上げをやり直した。台所については、多少リフォームされたいたが、「たたき土間」や「水場」など、昔の「竈(くど)」ように改修した。
This is an example of a mid-sized traditional entryway in Other with white walls, tatami floors, a sliding front door, a medium wood front door, beige floor and wood.
This is an example of a mid-sized traditional entryway in Other with white walls, tatami floors, a sliding front door, a medium wood front door, beige floor and wood.
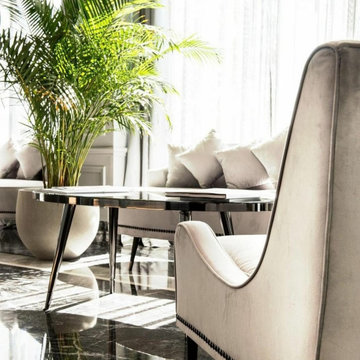
Reception luminosa con grandi pavimenti in marmo nero e bianco, boiserie su tutte le pareti. Arredo classico/moderno con tavolini in metallo e vetro fumè leggermente specchiato.
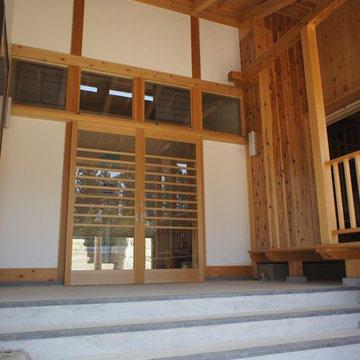
This is an example of a large traditional entryway in Other with white walls, concrete floors, a sliding front door, a medium wood front door, grey floor, exposed beam and wood walls.
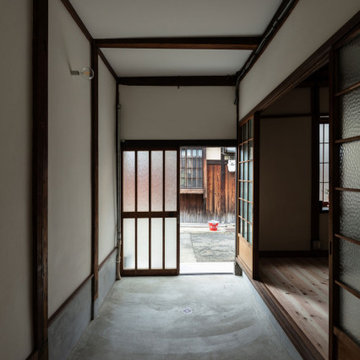
玄関土間見返し。自転車を入れられるよう広めの間口とした。(撮影:笹倉洋平)
Photo of a small traditional entry hall in Kyoto with white walls, concrete floors, a sliding front door, a light wood front door, grey floor, timber and planked wall panelling.
Photo of a small traditional entry hall in Kyoto with white walls, concrete floors, a sliding front door, a light wood front door, grey floor, timber and planked wall panelling.
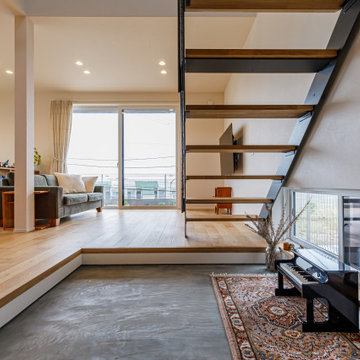
家の中心となる玄関土間
玄関を開けるとリビング途中まである広々とした玄関土間とその先に見える眺望がお出迎え。
広々とした玄関土間には趣味の自転車も置けて、その場で手入れもできる空間に。観葉植物も床を気にする事無く置けるので室内にも大きさを気にする事なく好きな物で彩ることができる。土間からはキッチン・リビング全てに繋がっているので外と中の中間空間となり、家の中の一体感がうまれる。土間先にある階段も光を遮らないためにスケルトン階段に。
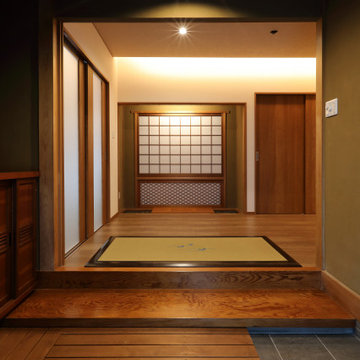
Design ideas for an expansive modern entry hall in Other with beige walls, porcelain floors, a sliding front door, a medium wood front door, black floor, wallpaper and wallpaper.
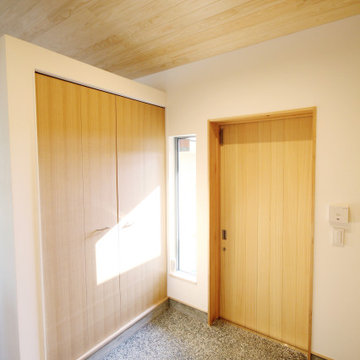
This is an example of a modern entry hall in Other with white walls, light hardwood floors, a sliding front door, a light wood front door, vaulted and wallpaper.
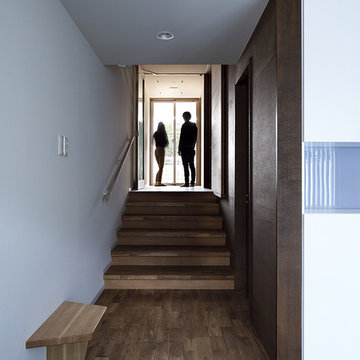
This is an example of a small modern entry hall in Kyoto with white walls, concrete floors, a white front door, grey floor, a sliding front door, wallpaper and wallpaper.
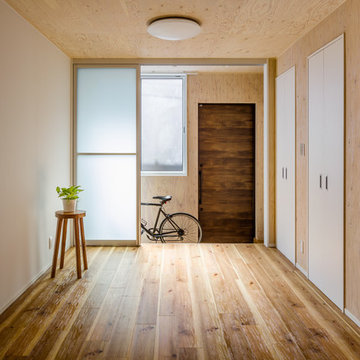
部屋から繋がっている土間です。自転車置き場にするなど、外置きのものを置けます。
また、サンルームとして使え、洗濯モノを干したり、観葉植物の育てる場所になったりします。
土間の窓を開けると、直ぐに道路になっている為、土間がクッションの役割を
してくれプライバシーが守られつつ、半透明の引き戸が光を室内に取り込みます。
住宅密集地で快適に住む為の工夫として 新たに土間を作りました。
All Ceiling Designs Entryway Design Ideas with a Sliding Front Door
6