All Ceiling Designs Entryway Design Ideas with a Sliding Front Door
Refine by:
Budget
Sort by:Popular Today
141 - 160 of 453 photos
Item 1 of 3
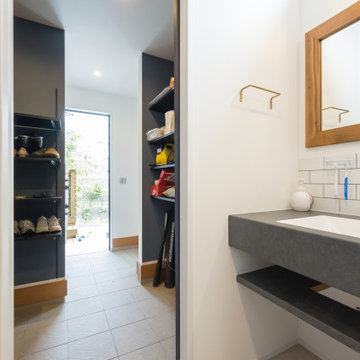
Inspiration for a mid-sized industrial entryway in Other with white walls, a sliding front door, grey floor, wallpaper and wallpaper.
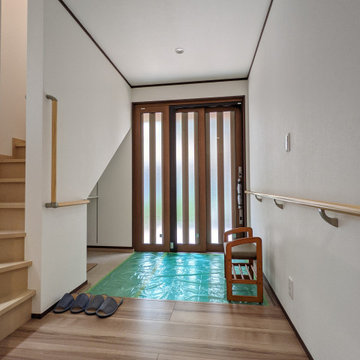
親世帯バリアフリー設計の玄関です。
Country entry hall in Other with white walls, plywood floors, a sliding front door, a brown front door, brown floor, wallpaper and wallpaper.
Country entry hall in Other with white walls, plywood floors, a sliding front door, a brown front door, brown floor, wallpaper and wallpaper.
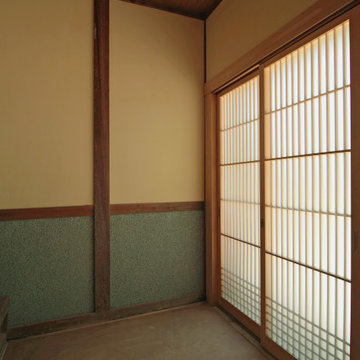
昭和九年に建てられた旧猪子家住宅。朽ち果てる寸前であったこの建物を2015年から2017年に掛けて修繕した。
外観はそのままに、痛んでいるところを補修し、和室などは壁仕上げをやり直した。台所については、多少リフォームされたいたが、「たたき土間」や「水場」など、昔の「竈(くど)」ように改修した。
Design ideas for a mid-sized traditional entryway in Other with white walls, tatami floors, a sliding front door, a medium wood front door, beige floor and wood.
Design ideas for a mid-sized traditional entryway in Other with white walls, tatami floors, a sliding front door, a medium wood front door, beige floor and wood.
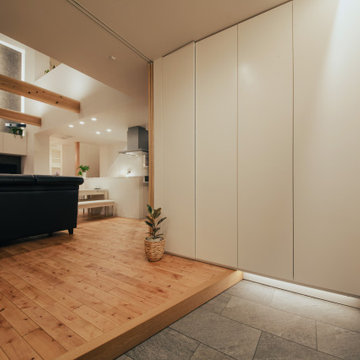
Photo of a modern entryway in Other with white walls, medium hardwood floors, a sliding front door, a dark wood front door, wallpaper and wallpaper.
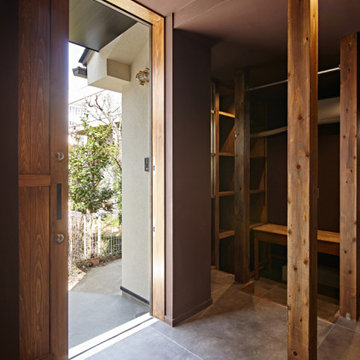
This is an example of a mid-sized contemporary mudroom in Other with brown walls, ceramic floors, a sliding front door, a medium wood front door, grey floor, timber and planked wall panelling.
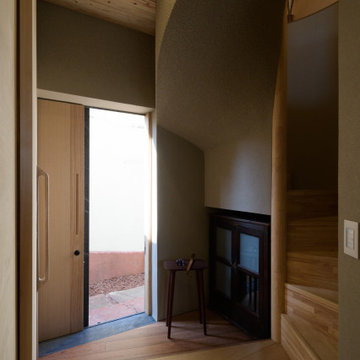
This is an example of a small entry hall in Other with medium hardwood floors, a sliding front door, a metal front door and wood.
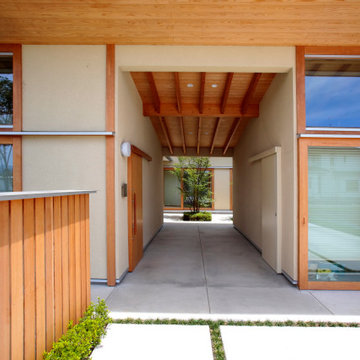
Design ideas for a modern entry hall in Other with a sliding front door, a medium wood front door, grey floor, wood and wood walls.
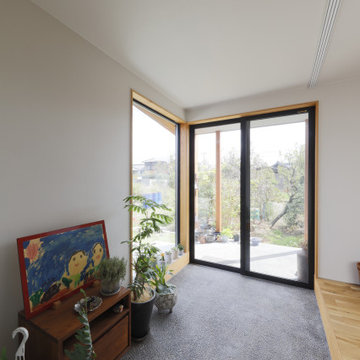
表情のある洗い出し仕上げの玄関土間。玄関ドアはガラス引き違い戸で明るく、土間もリビングの一部として空間に広がりを感じられるようにしました。
Photo of a modern entryway in Other with white walls, a sliding front door, a glass front door, grey floor, wallpaper and wallpaper.
Photo of a modern entryway in Other with white walls, a sliding front door, a glass front door, grey floor, wallpaper and wallpaper.
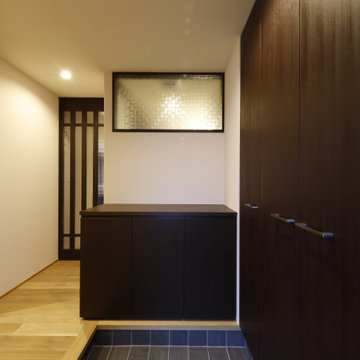
玄関廻り
Design ideas for a small contemporary entry hall in Other with white walls, ceramic floors, a sliding front door, a brown front door, black floor and wallpaper.
Design ideas for a small contemporary entry hall in Other with white walls, ceramic floors, a sliding front door, a brown front door, black floor and wallpaper.
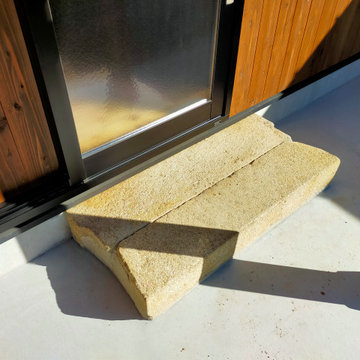
書庫入口の踏み石。以前建っていたお蔵の踏み石を再利用しています。
This is an example of a small entryway in Other with brown walls, concrete floors, a sliding front door, a glass front door, grey floor, wood and planked wall panelling.
This is an example of a small entryway in Other with brown walls, concrete floors, a sliding front door, a glass front door, grey floor, wood and planked wall panelling.
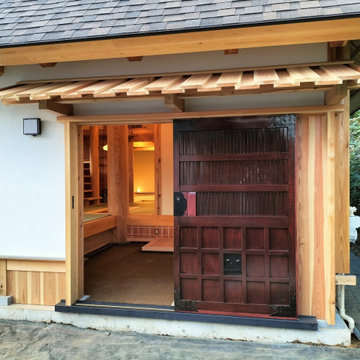
蔵戸の玄関戸です。
無垢板大和張りの玄関庇です。
Photo of a mid-sized arts and crafts front door in Tokyo Suburbs with white walls, a sliding front door, a dark wood front door and exposed beam.
Photo of a mid-sized arts and crafts front door in Tokyo Suburbs with white walls, a sliding front door, a dark wood front door and exposed beam.

玄関ホールを北から南に移動、日当たりがよくなった
玄関入口戸上の欄間です。天井板に塗られたべんがらが渋い味を出しています。
Photo of a mid-sized country foyer in Other with white walls, medium hardwood floors, a sliding front door, a purple front door and exposed beam.
Photo of a mid-sized country foyer in Other with white walls, medium hardwood floors, a sliding front door, a purple front door and exposed beam.
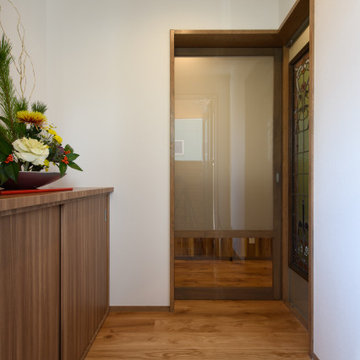
玄関エントランス
Design ideas for a small modern entry hall in Nagoya with white walls, medium hardwood floors, brown floor, a sliding front door, a medium wood front door, wallpaper and wallpaper.
Design ideas for a small modern entry hall in Nagoya with white walls, medium hardwood floors, brown floor, a sliding front door, a medium wood front door, wallpaper and wallpaper.
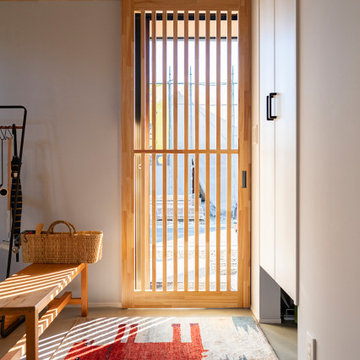
郊外の平屋暮らし。
子育てもひと段落。ご夫婦と愛猫ちゃん達とゆったりと過ごす時間。自分たちの趣味を楽しむ贅沢な大人の平屋暮らし。
Small contemporary front door in Other with grey walls, concrete floors, a sliding front door, a light wood front door, grey floor, wood and planked wall panelling.
Small contemporary front door in Other with grey walls, concrete floors, a sliding front door, a light wood front door, grey floor, wood and planked wall panelling.
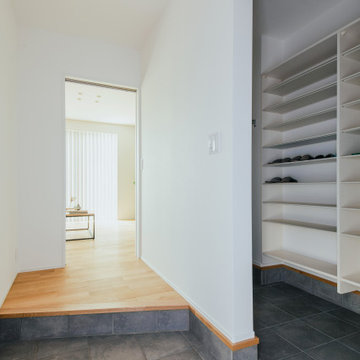
お客様を迎える玄関はスタイリッシュに。大容量のシューズクロークと目隠しになるロールスクリーンを設置しました。
Inspiration for a country front door in Other with white walls, porcelain floors, a sliding front door, a dark wood front door, grey floor, wallpaper and wallpaper.
Inspiration for a country front door in Other with white walls, porcelain floors, a sliding front door, a dark wood front door, grey floor, wallpaper and wallpaper.
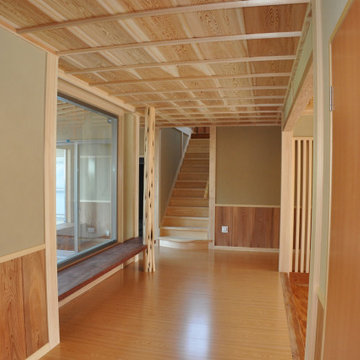
Expansive entryway in Other with a sliding front door, a light wood front door and wood.
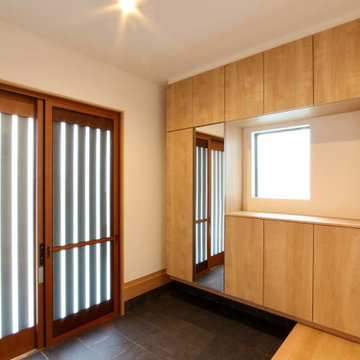
大きなサイズの玄関収納は、横幅2.4m、高さ2.4mの大容量タイプです。扉に取手がないプッシュオープンタイプなので、扉面からの出っ張りもなく空間をすっきり見せます。
Design ideas for a mid-sized entry hall in Fukuoka with white walls, ceramic floors, a sliding front door, a brown front door, grey floor, wallpaper and wallpaper.
Design ideas for a mid-sized entry hall in Fukuoka with white walls, ceramic floors, a sliding front door, a brown front door, grey floor, wallpaper and wallpaper.
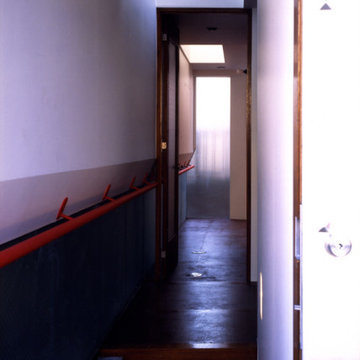
玄関内観−1。玄関床はモルタル洗い出し。淡路島で廃棄された後、波に洗われて海岸に打ち上げられた瓦を採集して用いた
Design ideas for a small contemporary front door in Tokyo with white walls, a sliding front door, a gray front door, multi-coloured floor, wallpaper and wallpaper.
Design ideas for a small contemporary front door in Tokyo with white walls, a sliding front door, a gray front door, multi-coloured floor, wallpaper and wallpaper.
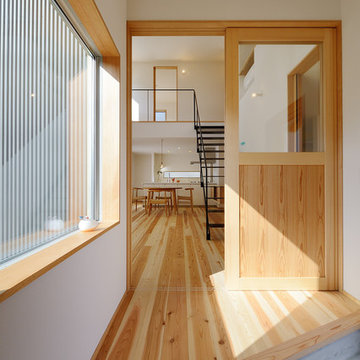
木製の玄関引戸を開けると正面には庭木の見える大きなピクチャーウインドウ。左手には大容量の土間収納があり、右手は大きな吹抜けのリビングダイニングへと繋がっています。リビングダイニングへの入口は、強化ガラスを嵌め込んだオリジナルの製作引違い戸です。
Design ideas for a mid-sized scandinavian entry hall in Other with white walls, wallpaper, wallpaper, concrete floors, a sliding front door, a medium wood front door and grey floor.
Design ideas for a mid-sized scandinavian entry hall in Other with white walls, wallpaper, wallpaper, concrete floors, a sliding front door, a medium wood front door and grey floor.
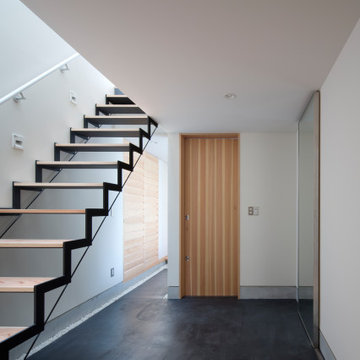
二世帯共有の広めの玄関。右のミラーは土間収納の扉(引戸)。階段下の土間を奥に進むと客室(和室)へ居間を通らず直接アクセスできる。
Entryway in Other with white walls, concrete floors, a sliding front door, a medium wood front door, black floor, wallpaper and wallpaper.
Entryway in Other with white walls, concrete floors, a sliding front door, a medium wood front door, black floor, wallpaper and wallpaper.
All Ceiling Designs Entryway Design Ideas with a Sliding Front Door
8