Entryway Design Ideas with a White Front Door
Refine by:
Budget
Sort by:Popular Today
21 - 40 of 916 photos
Item 1 of 3
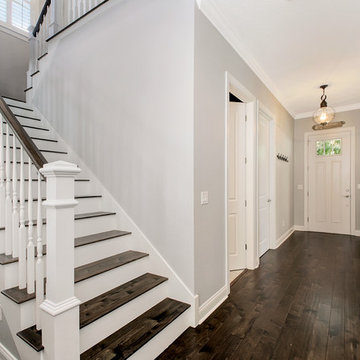
Photo by Fastpix, LLC
This is an example of a mid-sized beach style entry hall in Tampa with grey walls, dark hardwood floors, a single front door and a white front door.
This is an example of a mid-sized beach style entry hall in Tampa with grey walls, dark hardwood floors, a single front door and a white front door.
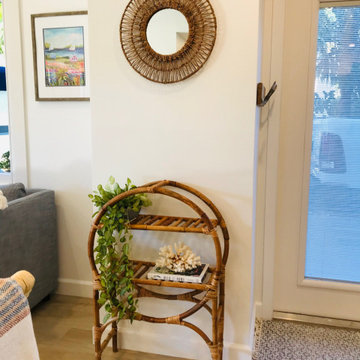
Inspiration for a small beach style entry hall in Other with white walls, porcelain floors, a single front door, a white front door and beige floor.
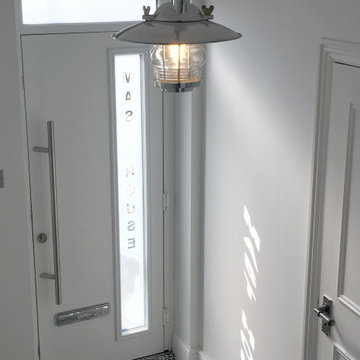
The property is a former boat builder's, which the client named the Mast House, and wanted to renovate in keeping with the history. Desiring a nautical design with industrial tones led the client to Any Old Lights. This Revivals aluminium fresnel lens pendant was the first light purchased for the Mast House, and it informed the remainder of the design.
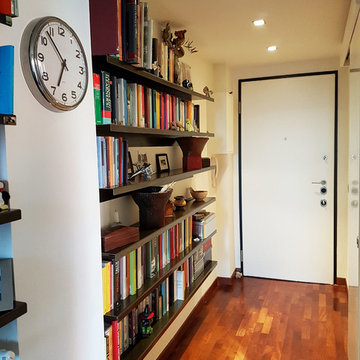
Vista dell'ingresso/corridoio in stile contemporaneo. Pareti bianche, pavimento in legno massello medio, mensole in ferro naturale, realizzate su disegno.
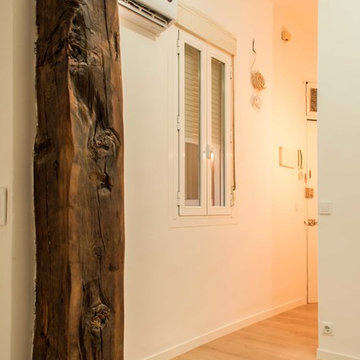
AMS decora
Photo of a contemporary foyer in Madrid with white walls, light hardwood floors, a single front door and a white front door.
Photo of a contemporary foyer in Madrid with white walls, light hardwood floors, a single front door and a white front door.
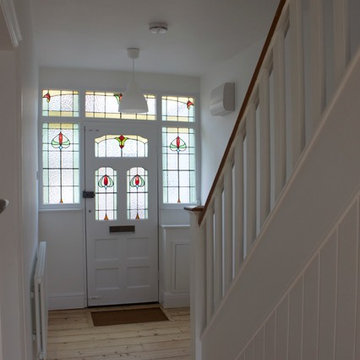
Whilst this property had been relatively well maintained, it had not been modernised for several decades. Works included re-roofing, a complete rewire, installation of new central heating system, new kitchen, bathroom and garden landscaping. OPS remodelled the ground floor accommodation to produce a generous kitchen diner to befit modern living. In addition a downstairs WC was incorporated, and also a dedicated utility cupboard in order that laundry appliances are sited outside of the kitchen diner. A large glazed door (and sidelights) provides access to a raised decked area which is perfect for al fresco dining. Steps lead down to a lower decked area which features low maintenance planting.
Natural light is in abundance with the introduction of a sun tunnel above the stairs and a neutral palette used throughout to reflect light around the rooms.
Built in wardrobes have been fitted in the two double bedrooms and the bathroom refitted with luxurious features including underfloor heating, bespoke mirror with demister, Bisque Hot Spring radiator and designer lighting.
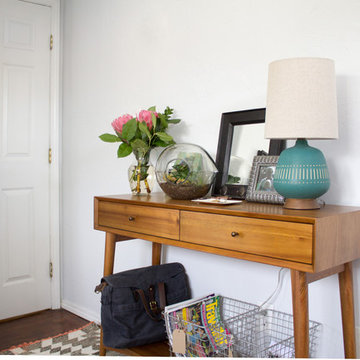
A bright and cheery home in North Park.
This homeowner was all about color & prints. Most of her furniture was existing, so it was mostly about pulling everything together and styling it. We began by selecting a white wall color that would accentuate the light provided by the living room's clerestory windows. An awkward angled wall was made into a feature gallery wall. Draperies with a bright, mid-century modern print were added to give the space some flair.

Recuperamos algunas paredes de ladrillo. Nos dan textura a zonas de paso y también nos ayudan a controlar los niveles de humedad y, por tanto, un mayor confort climático.
Creamos una amplia zona de almacenaje en la entrada integrando la puerta corredera del salón y las instalaciones generales de la vivienda.
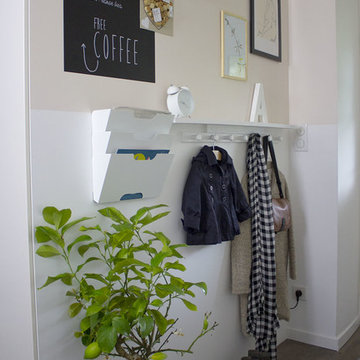
Rénovation totale d'une maison de 90m2 + création d'un extension de 30m2 au sol.
Photo of a small scandinavian foyer in Other with pink walls, dark hardwood floors, a single front door and a white front door.
Photo of a small scandinavian foyer in Other with pink walls, dark hardwood floors, a single front door and a white front door.
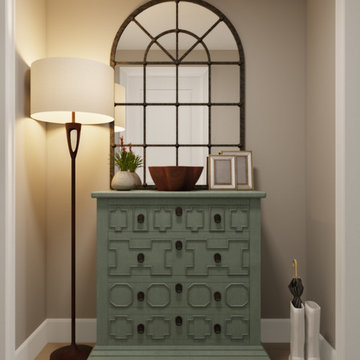
Small transitional entry hall in Houston with grey walls, light hardwood floors, a single front door, a white front door and brown floor.
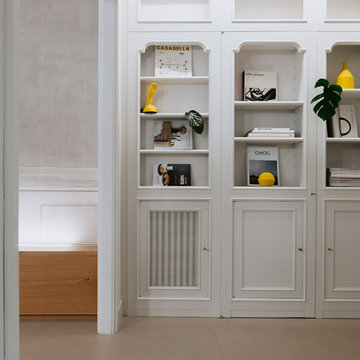
This is an example of a small modern foyer in Milan with white walls, porcelain floors, a white front door and beige floor.
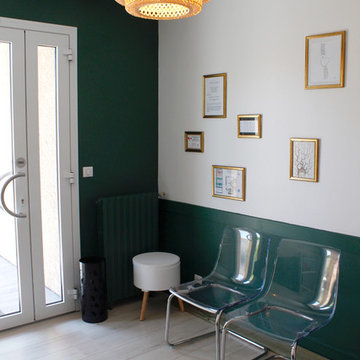
Photos 5070
This is an example of a mid-sized modern entryway in Bordeaux with green walls, vinyl floors, a double front door, a white front door, beige floor and decorative wall panelling.
This is an example of a mid-sized modern entryway in Bordeaux with green walls, vinyl floors, a double front door, a white front door, beige floor and decorative wall panelling.
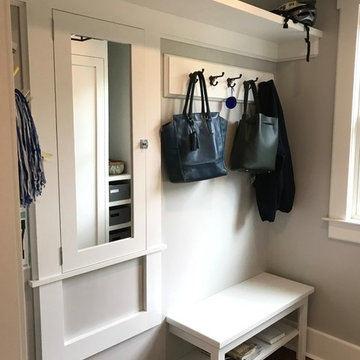
Small transitional mudroom in New York with grey walls, medium hardwood floors, a single front door, a white front door and brown floor.
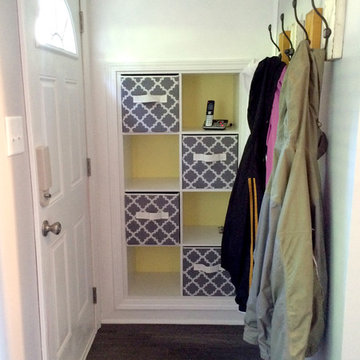
This lakeside A-Frame cottage required creative space planning. The main level leads to the master bedroom with a private deck. The master bathroom features a space-saving pocket door and a contemporary compact shower and vanity.
Making use of all available space, built-in storage behind the entry door, along the base of the walls, and under the stairway leading to the loft (which serves as both a closet and future sleeping area for guests). All furniture was selected for multi-purpose and maximum storage.
The floors look like a greyed rustic wood, but are actually luxury vinyl tiles...perfect for the in-and-out traffic from water related activities.
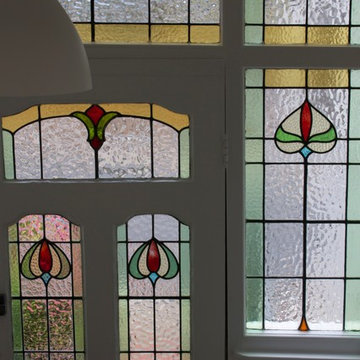
Whilst this property had been relatively well maintained, it had not been modernised for several decades. Works included re-roofing, a complete rewire, installation of new central heating system, new kitchen, bathroom and garden landscaping. OPS remodelled the ground floor accommodation to produce a generous kitchen diner to befit modern living. In addition a downstairs WC was incorporated, and also a dedicated utility cupboard in order that laundry appliances are sited outside of the kitchen diner. A large glazed door (and sidelights) provides access to a raised decked area which is perfect for al fresco dining. Steps lead down to a lower decked area which features low maintenance planting.
Natural light is in abundance with the introduction of a sun tunnel above the stairs and a neutral palette used throughout to reflect light around the rooms.
Built in wardrobes have been fitted in the two double bedrooms and the bathroom refitted with luxurious features including underfloor heating, bespoke mirror with demister, Bisque Hot Spring radiator and designer lighting.
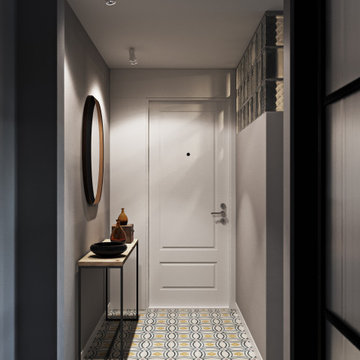
Design ideas for a mid-sized scandinavian front door in Moscow with grey walls, ceramic floors, a single front door, a white front door and multi-coloured floor.
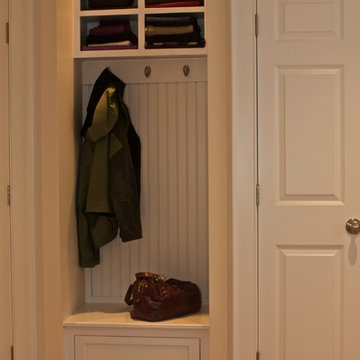
This is an example of a small transitional mudroom in Boston with yellow walls, dark hardwood floors, a single front door, a white front door and brown floor.
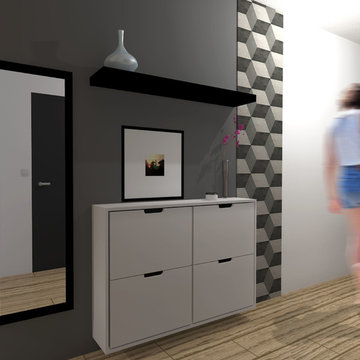
Visuel 3D de l'entrée. Proposition pour une entrée contemporaine et masculine. l'espace est délimité par la couleur et un lè de papier peint graphique.
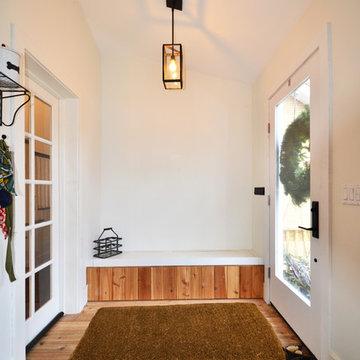
This is an example of a mid-sized country mudroom in Chicago with white walls, light hardwood floors, a pivot front door, a white front door and brown floor.
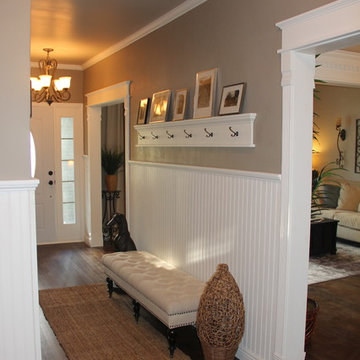
Meredith Benson
This is an example of a small traditional entry hall in Other with grey walls, medium hardwood floors, a single front door and a white front door.
This is an example of a small traditional entry hall in Other with grey walls, medium hardwood floors, a single front door and a white front door.
Entryway Design Ideas with a White Front Door
2