All Wall Treatments Entryway Design Ideas with a White Front Door
Refine by:
Budget
Sort by:Popular Today
21 - 40 of 1,198 photos
Item 1 of 3

This is an example of a small country mudroom in Chicago with grey walls, terra-cotta floors, a single front door, a white front door, multi-coloured floor, wallpaper and wallpaper.
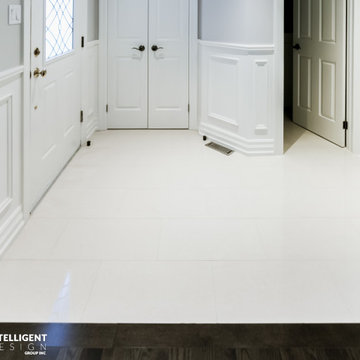
Traditional vestibule in Toronto with beige walls, marble floors, a single front door, a white front door, white floor and panelled walls.
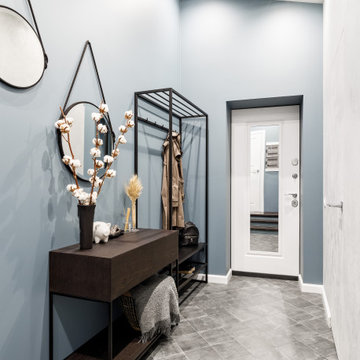
Прихожая в мансардной квартире
Photo of a mid-sized contemporary mudroom in Saint Petersburg with blue walls, porcelain floors, a single front door, a white front door, grey floor and wallpaper.
Photo of a mid-sized contemporary mudroom in Saint Petersburg with blue walls, porcelain floors, a single front door, a white front door, grey floor and wallpaper.

Вешалка, шкаф и входная дверь в прихожей
Design ideas for a small scandinavian entry hall in Saint Petersburg with grey walls, laminate floors, a single front door, a white front door, beige floor, wallpaper and wallpaper.
Design ideas for a small scandinavian entry hall in Saint Petersburg with grey walls, laminate floors, a single front door, a white front door, beige floor, wallpaper and wallpaper.

Ремонт с 0 в трёхкомнатной квартире под ключ
Design ideas for a mid-sized contemporary front door in Moscow with grey walls, laminate floors, a single front door, a white front door, beige floor and wood walls.
Design ideas for a mid-sized contemporary front door in Moscow with grey walls, laminate floors, a single front door, a white front door, beige floor and wood walls.
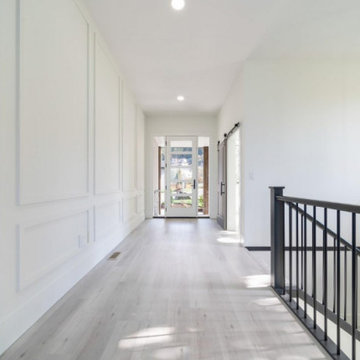
This beautiful bright entry is a simplistic but impactful design. The glass panes within the door allows for extra light and exceptional mountain views.

Problématique: petit espace 3 portes plus une double porte donnant sur la pièce de vie, Besoin de rangements à chaussures et d'un porte-manteaux.
Mur bleu foncé mat mur et porte donnant de la profondeur, panoramique toit de paris recouvrant la porte des toilettes pour la faire disparaitre, meuble à chaussures blanc et bois tasseaux de pin pour porte manteaux, et tablette sac. Changement des portes classiques blanches vitrées par de très belles portes vitré style atelier en metal et verre. Lustre moderne à 3 éclairages
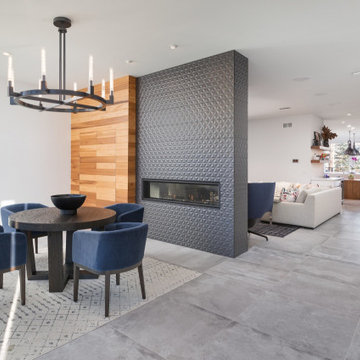
The entry foyer hides a closet within the wooden wall while the fireplace greets guests and invites them into this modern main living area.
Photos: Reel Tour Media
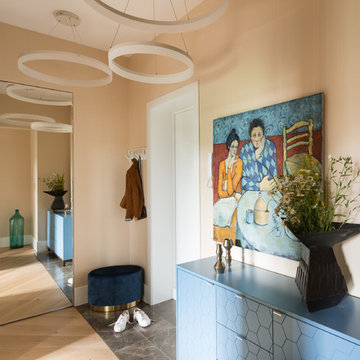
Small eclectic mudroom in Moscow with beige walls, porcelain floors, a single front door, a white front door, grey floor and wallpaper.

Mid-sized transitional vestibule in Moscow with white walls, porcelain floors, a single front door, a white front door, white floor, recessed and wood walls.
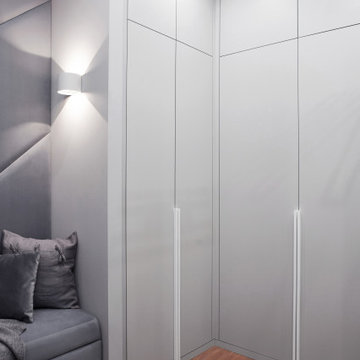
Photo of a mid-sized contemporary vestibule in Yekaterinburg with grey walls, vinyl floors, a single front door, a white front door, brown floor and wallpaper.
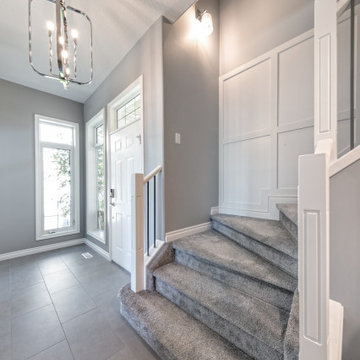
These clients were referred to us by another happy client! They wanted to refresh the main and second levels of their early 2000 home, as well as create a more open feel to their main floor and lose some of the dated highlights like green laminate countertops, oak cabinets, flooring, and railing. A 3-way fireplace dividing the family room and dining nook was removed, and a great room concept created. Existing oak floors were sanded and refinished, the kitchen was redone with new cabinet facing, countertops, and a massive new island with additional cabinetry. A new electric fireplace was installed on the outside family room wall with a wainscoting and brick surround. Additional custom wainscoting was installed in the front entry and stairwell to the upstairs. New flooring and paint throughout, new trim, doors, and railing were also added. All three bathrooms were gutted and re-done with beautiful cabinets, counters, and tile. A custom bench with lockers and cubby storage was also created for the main floor hallway / back entry. What a transformation! A completely new and modern home inside!

Une grande entrée qui n'avait pas vraiment de fonction et qui devient une entrée paysage, avec ce beau papier peint, on y déambule comme dans un musée, on peut s'y asseoir pour rêver, y ranger ses clés et son manteau, se poser, déconnecter, décompresser. Un sas de douceur et de poésie.

A view from the double-height entry, showing an interior perspective of the front façade. Appearing on the left the image shows a glimpse of the living room and on the right, the stairs leading down to the entertainment.

Photo of a country mudroom in Chicago with yellow walls, slate floors, a single front door, a white front door, multi-coloured floor and decorative wall panelling.
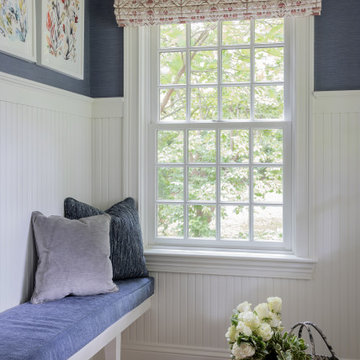
Photography by Michael J. Lee Photography
Photo of a mid-sized transitional foyer in Boston with blue walls, limestone floors, a single front door, a white front door, beige floor and decorative wall panelling.
Photo of a mid-sized transitional foyer in Boston with blue walls, limestone floors, a single front door, a white front door, beige floor and decorative wall panelling.

Coastal Entry with Wainscoting and Paneled Ceiling, Pine Antiques and Bamboo Details
Design ideas for a foyer in San Diego with white walls, medium hardwood floors, a single front door, a white front door, wood and decorative wall panelling.
Design ideas for a foyer in San Diego with white walls, medium hardwood floors, a single front door, a white front door, wood and decorative wall panelling.

Photo of a mid-sized contemporary entry hall in Moscow with white walls, porcelain floors, a single front door, a white front door, beige floor, recessed and wallpaper.
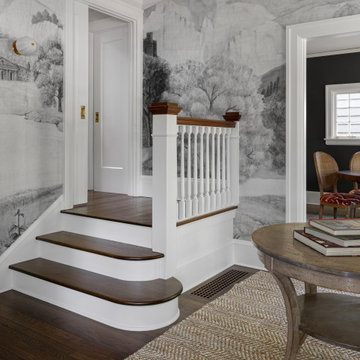
The ethereal black and white wallpaper transports you to another place as you step into the entry of the home. Original stairs and millwork were restored, giving this space a fresh start.

Recuperamos algunas paredes de ladrillo. Nos dan textura a zonas de paso y también nos ayudan a controlar los niveles de humedad y, por tanto, un mayor confort climático.
Creamos una amplia zona de almacenaje en la entrada integrando la puerta corredera del salón y las instalaciones generales de la vivienda.
All Wall Treatments Entryway Design Ideas with a White Front Door
2