Entryway Design Ideas with a Yellow Front Door and a Gray Front Door
Refine by:
Budget
Sort by:Popular Today
41 - 60 of 3,803 photos
Item 1 of 3
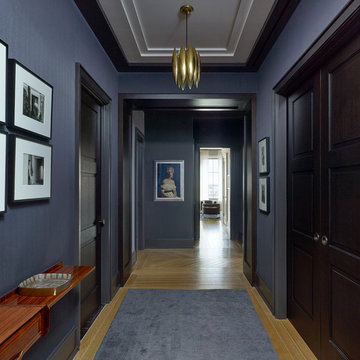
Designer – David Scott Interiors
General Contractor – Rusk Renovations, Inc.
Photographer – Peter Murdock
Photo of a mid-sized contemporary entry hall in New York with grey walls, light hardwood floors, a single front door, a gray front door and beige floor.
Photo of a mid-sized contemporary entry hall in New York with grey walls, light hardwood floors, a single front door, a gray front door and beige floor.
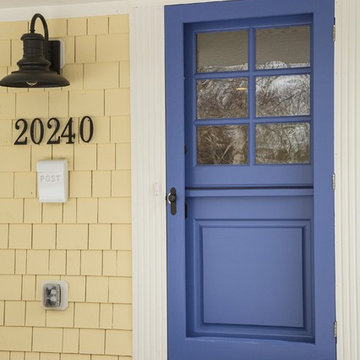
Spacecrafting
Inspiration for a mid-sized contemporary front door in Minneapolis with light hardwood floors, a single front door, a yellow front door and yellow walls.
Inspiration for a mid-sized contemporary front door in Minneapolis with light hardwood floors, a single front door, a yellow front door and yellow walls.
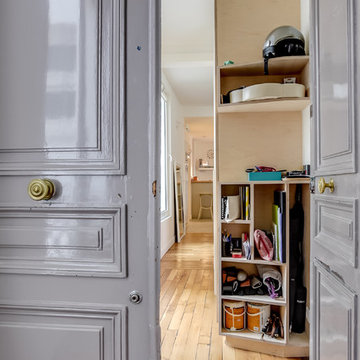
Design ideas for a large contemporary entry hall in Paris with white walls, light hardwood floors, a double front door and a gray front door.
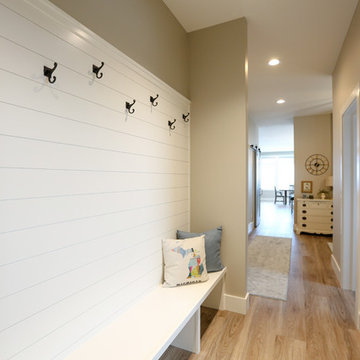
This is an example of a mid-sized transitional mudroom in Other with beige walls, light hardwood floors, a single front door, a gray front door and brown floor.
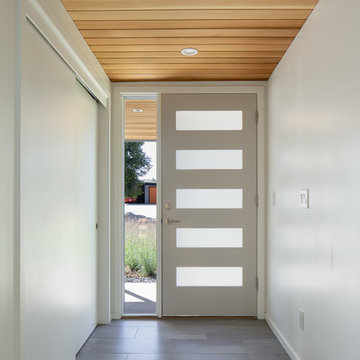
Photo by JC Buck
Photo of a mid-sized modern front door in Denver with white walls, ceramic floors, a single front door, a gray front door and grey floor.
Photo of a mid-sized modern front door in Denver with white walls, ceramic floors, a single front door, a gray front door and grey floor.
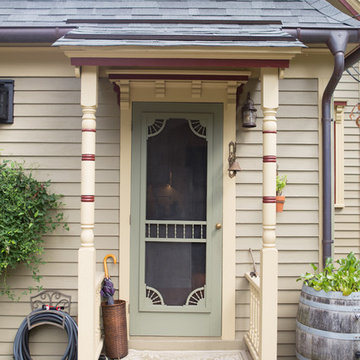
Curtis and Peggy had been thinking of a kitchen remodel for quite some time, but they knew their house would have a unique set of challenges. Their older Victorian house was built in 1891. The kitchen cabinetry was original, and they wanted to keep the authenticity of their period home while adding modern comforts that would improve their quality of life.
A friend recommended Advance Design Studio for their exceptional experience and quality of work. After meeting with designer Michelle Lecinski at Advance Design, they were confident they could partner with Advance to accomplish the unique kitchen renovation they’d been talking about for years. “We wanted to do the kitchen for a long, long time,” Curtis said. “(We asked ourselves) what are we actually going to do? How are we going to do this? And who are we going to find to do exactly what we want?”
The goal for the project was to keep the home renovation and new kitchen feeling authentic to the time in which it was built. They desperately wanted the modern comforts that come with a larger refrigerator and the dishwasher that they never had! The old home was also a bit drafty so adding a fireplace, wall insulation and new windows became a priority. They very much wanted to create a comfortable hearth room adjacent to the kitchen, complete with old world brick.
The original cabinetry had to go to make way for beautiful new kitchen cabinetry that appears as if it was a hundred years old, but with all the benefits of cutting-edge storage, self-closing drawers, and a brand-new look. “We just wanted to keep it old looking, but with some modern updates,” Peggy said.
Dura Supreme Highland Cabinets with a Heritage Old World Painted Finish replaced the original 1891 cabinets. The hand-applied careful rubbed-off detailing makes these exquisite cabinets look as if they came from a far-gone era. Despite the small size of the kitchen, Peggy, Curtis and Michelle utilized every inch with custom cabinet sizes to increase storage capacity. The custom cabinets allowed for the addition of a 24” Fisher Paykel dishwasher with a concealing Dura Supreme door panel. Michelle was also able to work into the new design a larger 30” Fisher Paykel French refrigerator. “We made every ¼ inch count in this small space,” designer Michelle said. “Having the ability to custom size the cabinetry was the only way to achieve this.”
“The kitchen essentially was designed around the Heartland Vintage range and oven,” says Michelle. A classic appliance that combines nostalgic beauty and craftsmanship for modern cooking, with nickel plated trim and elegantly shaped handles and legs; the not to miss range is a striking focal point of the entire room and an engaging conversation piece.
Granite countertops in Kodiak Satin with subtle veining kept with the old-world style. The delicate porcelain La Vie Crackle Sonoma tile kitchen backsplash compliments the home’s style perfectly. A handcrafted passthrough designed to show off Peggy’s fine china was custom built by project carpenters Justin Davis and Jeff Dallain to physically and visually open the space. Additional storage was created in the custom panty room with Latte Edinburg cabinets, hand-made weathered wood shelving with authentic black iron brackets, and an intricate tin copper ceiling.
Peggy and Curtis loved the idea of adding a Vermont stove to make the hearth-room not only functional, but a truly beckoning place to be. A stunning Bordeaux red Vermont Castings Stove with crisp black ventilation was chosen and combined with the authentic reclaimed Chicago brick wall. Advance’s talented carpenters custom-built elegant weathered shelves to house family memorabilia, installed carefully chosen barn sconces, and made the hearth room an inviting place to relax with a cup of coffee and a good book.
“Peggy and Curtis’ project was so much fun to work on. Creating a space that looks and feels like it always belonged in this beautiful old Victorian home is a designer’s dream. To see the delight in their faces when they saw the design details coming together truly made it worth the time and effort that went into making the very compact kitchen space work”, said Michelle. “The result is an amazing custom kitchen, packed with functionality in every inch, nook and cranny!” exclaims Michelle.
The renovation didn’t end with the kitchen. New Pella windows were added to help lessen the drafts. The removal of the original windows and trim necessitated the re-creation of hand-made corbels and trim details no longer available today. The talented carpenter team came to the rescue, crafting new pieces and masterfully finishing them as if they were always there. New custom gutters were formed and installed with a front entry rework necessary to accommodate the changes.
The whole house functions better, but it still feels like the original 1891 home. “From start to finish it’s just a much better space than we used to have,” Peggy said. “Jeff and Justin were amazing.” Curtis added; “We were lucky to find Advance Design, because they really came through for us. I loved that they had everything in house, anything you needed to have done, they could do it”.
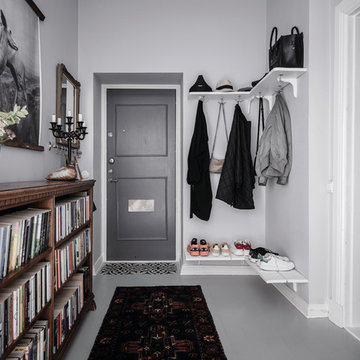
This is an example of a scandinavian foyer in Gothenburg with white walls, painted wood floors, a single front door, a gray front door and grey floor.
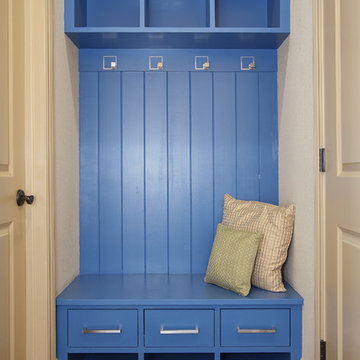
Clean and organized spaces to store all of our clients’ outdoor gear! Bright and airy, integrated plenty of storage, coat and hat racks, and bursts of color through baskets, throw pillows, and accent walls. Each mudroom differs in design style, exuding functionality and beauty.
Project designed by Denver, Colorado interior designer Margarita Bravo. She serves Denver as well as surrounding areas such as Cherry Hills Village, Englewood, Greenwood Village, and Bow Mar.
For more about MARGARITA BRAVO, click here: https://www.margaritabravo.com/
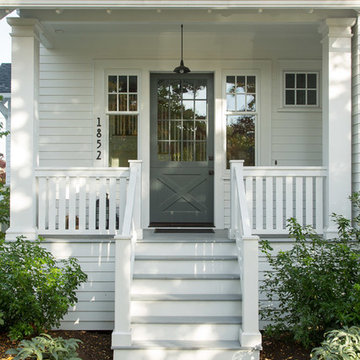
Image Credit: Subtle Light Photography
Inspiration for a large traditional front door in Seattle with white walls, a dutch front door and a gray front door.
Inspiration for a large traditional front door in Seattle with white walls, a dutch front door and a gray front door.
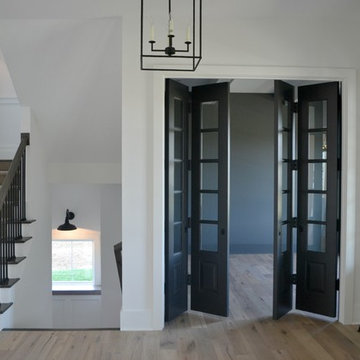
Whittney Parkinson
This is an example of a mid-sized country foyer in Indianapolis with white walls, medium hardwood floors, a double front door and a gray front door.
This is an example of a mid-sized country foyer in Indianapolis with white walls, medium hardwood floors, a double front door and a gray front door.
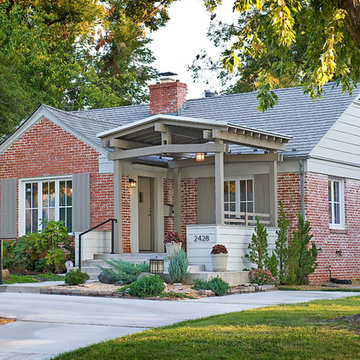
Design ideas for a mid-sized contemporary front door in Other with concrete floors, a single front door and a gray front door.
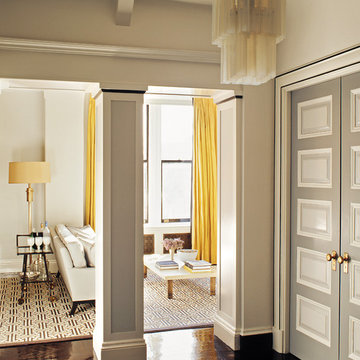
Excerpted from Steven Gambrel: Time & Place (Abrams, 2012). Photography by Eric Piasecki.
Photo of a contemporary entryway in New York with a double front door and a gray front door.
Photo of a contemporary entryway in New York with a double front door and a gray front door.
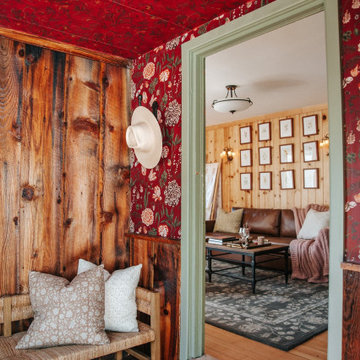
Inspiration for a mid-sized country mudroom in Los Angeles with red walls, light hardwood floors, a single front door, a yellow front door, wallpaper and wallpaper.
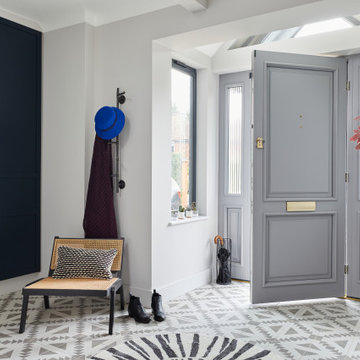
Photo of a transitional foyer in Surrey with white walls, a single front door and a gray front door.
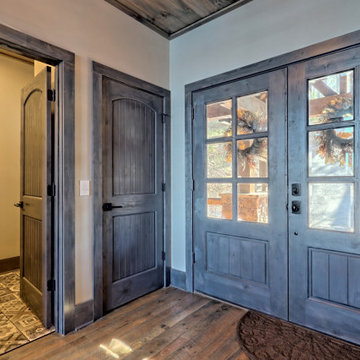
This gorgeous lake home sits right on the water's edge. It features a harmonious blend of rustic and and modern elements, including a rough-sawn pine floor, gray stained cabinetry, and accents of shiplap and tongue and groove throughout.
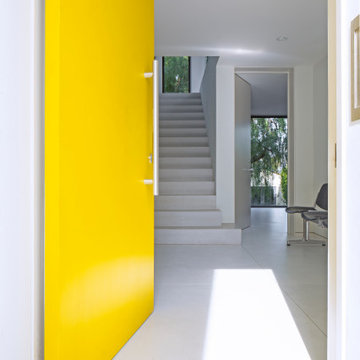
Art Gray Photography
Entryway in Los Angeles with white walls, a pivot front door, a yellow front door and grey floor.
Entryway in Los Angeles with white walls, a pivot front door, a yellow front door and grey floor.
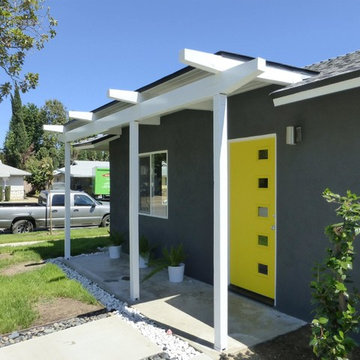
Willis Daniels
This is an example of a midcentury front door in Los Angeles with grey walls, a single front door and a yellow front door.
This is an example of a midcentury front door in Los Angeles with grey walls, a single front door and a yellow front door.
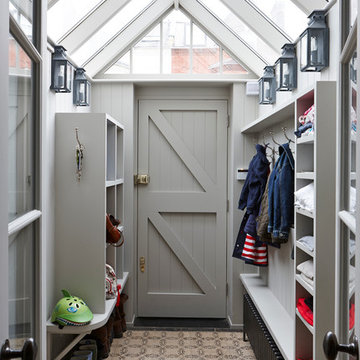
Photo of a transitional mudroom in London with a single front door and a gray front door.
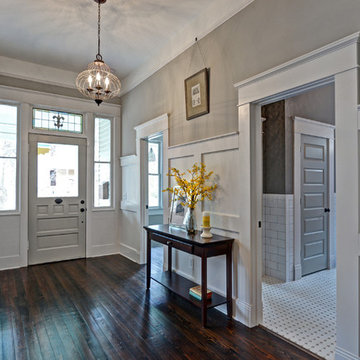
Home Tour America
Design ideas for a traditional entryway in Atlanta with grey walls, dark hardwood floors, a single front door and a gray front door.
Design ideas for a traditional entryway in Atlanta with grey walls, dark hardwood floors, a single front door and a gray front door.

Extension and refurbishment of a semi-detached house in Hern Hill.
Extensions are modern using modern materials whilst being respectful to the original house and surrounding fabric.
Views to the treetops beyond draw occupants from the entrance, through the house and down to the double height kitchen at garden level.
From the playroom window seat on the upper level, children (and adults) can climb onto a play-net suspended over the dining table.
The mezzanine library structure hangs from the roof apex with steel structure exposed, a place to relax or work with garden views and light. More on this - the built-in library joinery becomes part of the architecture as a storage wall and transforms into a gorgeous place to work looking out to the trees. There is also a sofa under large skylights to chill and read.
The kitchen and dining space has a Z-shaped double height space running through it with a full height pantry storage wall, large window seat and exposed brickwork running from inside to outside. The windows have slim frames and also stack fully for a fully indoor outdoor feel.
A holistic retrofit of the house provides a full thermal upgrade and passive stack ventilation throughout. The floor area of the house was doubled from 115m2 to 230m2 as part of the full house refurbishment and extension project.
A huge master bathroom is achieved with a freestanding bath, double sink, double shower and fantastic views without being overlooked.
The master bedroom has a walk-in wardrobe room with its own window.
The children's bathroom is fun with under the sea wallpaper as well as a separate shower and eaves bath tub under the skylight making great use of the eaves space.
The loft extension makes maximum use of the eaves to create two double bedrooms, an additional single eaves guest room / study and the eaves family bathroom.
5 bedrooms upstairs.
Entryway Design Ideas with a Yellow Front Door and a Gray Front Door
3