Entryway Design Ideas with a Yellow Front Door and a Green Front Door
Refine by:
Budget
Sort by:Popular Today
1 - 20 of 1,698 photos
Item 1 of 3

Situated along the coastal foreshore of Inverloch surf beach, this 7.4 star energy efficient home represents a lifestyle change for our clients. ‘’The Nest’’, derived from its nestled-among-the-trees feel, is a peaceful dwelling integrated into the beautiful surrounding landscape.
Inspired by the quintessential Australian landscape, we used rustic tones of natural wood, grey brickwork and deep eucalyptus in the external palette to create a symbiotic relationship between the built form and nature.
The Nest is a home designed to be multi purpose and to facilitate the expansion and contraction of a family household. It integrates users with the external environment both visually and physically, to create a space fully embracive of nature.
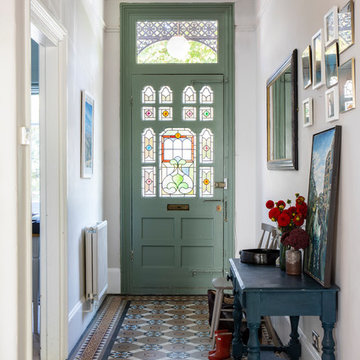
Chris Snook
Design ideas for a mid-sized traditional front door in London with white walls, ceramic floors, a single front door, a green front door and multi-coloured floor.
Design ideas for a mid-sized traditional front door in London with white walls, ceramic floors, a single front door, a green front door and multi-coloured floor.

front door centred on tree
Photo of a mid-sized contemporary front door in Melbourne with white walls, medium hardwood floors, a single front door and a green front door.
Photo of a mid-sized contemporary front door in Melbourne with white walls, medium hardwood floors, a single front door and a green front door.

Extension and refurbishment of a semi-detached house in Hern Hill.
Extensions are modern using modern materials whilst being respectful to the original house and surrounding fabric.
Views to the treetops beyond draw occupants from the entrance, through the house and down to the double height kitchen at garden level.
From the playroom window seat on the upper level, children (and adults) can climb onto a play-net suspended over the dining table.
The mezzanine library structure hangs from the roof apex with steel structure exposed, a place to relax or work with garden views and light. More on this - the built-in library joinery becomes part of the architecture as a storage wall and transforms into a gorgeous place to work looking out to the trees. There is also a sofa under large skylights to chill and read.
The kitchen and dining space has a Z-shaped double height space running through it with a full height pantry storage wall, large window seat and exposed brickwork running from inside to outside. The windows have slim frames and also stack fully for a fully indoor outdoor feel.
A holistic retrofit of the house provides a full thermal upgrade and passive stack ventilation throughout. The floor area of the house was doubled from 115m2 to 230m2 as part of the full house refurbishment and extension project.
A huge master bathroom is achieved with a freestanding bath, double sink, double shower and fantastic views without being overlooked.
The master bedroom has a walk-in wardrobe room with its own window.
The children's bathroom is fun with under the sea wallpaper as well as a separate shower and eaves bath tub under the skylight making great use of the eaves space.
The loft extension makes maximum use of the eaves to create two double bedrooms, an additional single eaves guest room / study and the eaves family bathroom.
5 bedrooms upstairs.
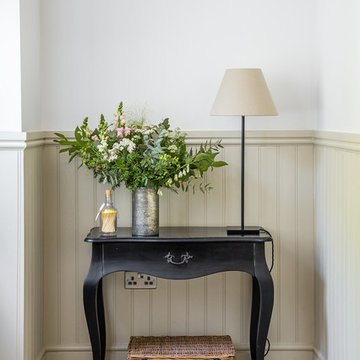
Caitlin & Jones
Photo of a large country mudroom in Other with white walls, limestone floors, a single front door, a green front door and beige floor.
Photo of a large country mudroom in Other with white walls, limestone floors, a single front door, a green front door and beige floor.
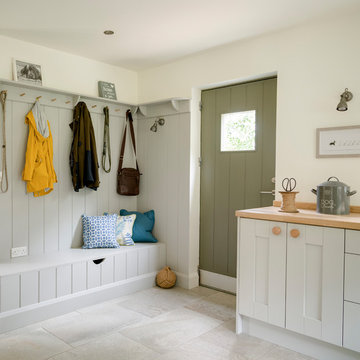
This is an example of a country mudroom in West Midlands with white walls, a single front door, a green front door and beige floor.
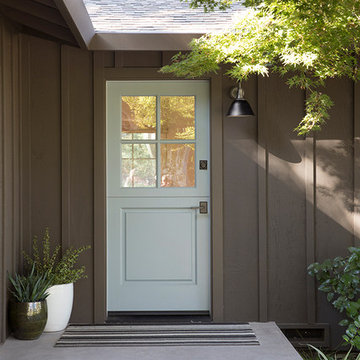
Paul Dyer
Mid-sized transitional front door in San Francisco with brown walls, concrete floors, a dutch front door, a green front door and grey floor.
Mid-sized transitional front door in San Francisco with brown walls, concrete floors, a dutch front door, a green front door and grey floor.
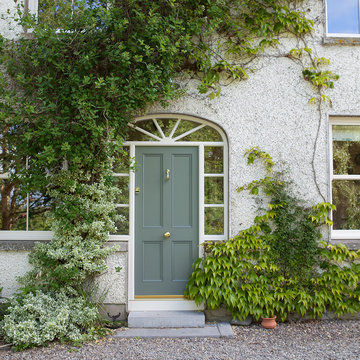
Photo of a traditional front door in Other with a single front door and a green front door.
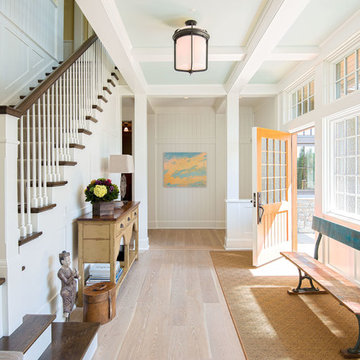
Yellow door, yellow rug
Traditional entry hall in Minneapolis with white walls, light hardwood floors, a single front door, a yellow front door and beige floor.
Traditional entry hall in Minneapolis with white walls, light hardwood floors, a single front door, a yellow front door and beige floor.
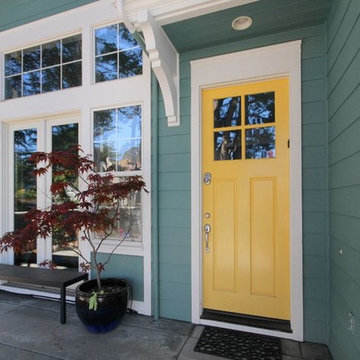
Photo of a mid-sized transitional front door in Other with green walls, a single front door and a yellow front door.
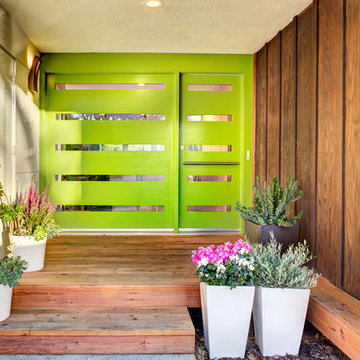
Dave Adams Photography
Mid-sized midcentury front door in Sacramento with a single front door and a green front door.
Mid-sized midcentury front door in Sacramento with a single front door and a green front door.
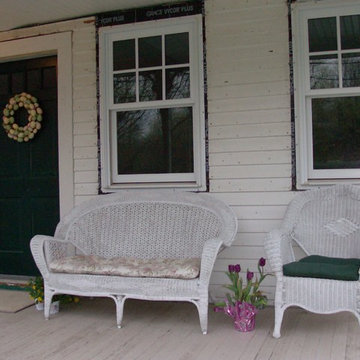
D&L
This is an example of a mid-sized country front door in Bridgeport with beige walls, medium hardwood floors, a single front door and a green front door.
This is an example of a mid-sized country front door in Bridgeport with beige walls, medium hardwood floors, a single front door and a green front door.
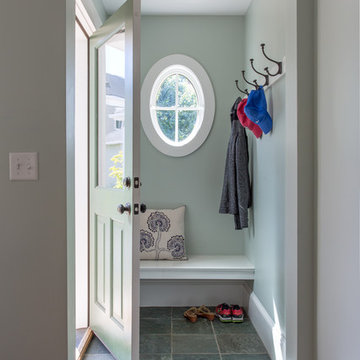
photography by Jonathan Reece
Photo of a small beach style foyer in Portland Maine with green walls, slate floors, a single front door and a green front door.
Photo of a small beach style foyer in Portland Maine with green walls, slate floors, a single front door and a green front door.
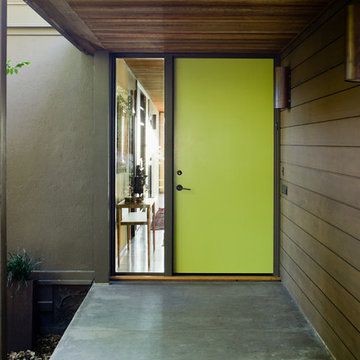
Front entry to mid-century-modern renovation with green front door with glass panel, covered wood porch, wood ceilings, wood baseboards and trim, hardwood floors, large hallway with beige walls, built-in bookcase, floor to ceiling window and sliding screen doors in Berkeley hills, California
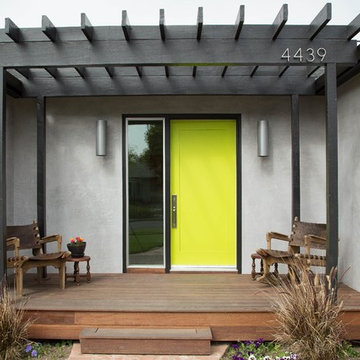
Penelope
Photo of a contemporary entryway in Los Angeles with a single front door and a green front door.
Photo of a contemporary entryway in Los Angeles with a single front door and a green front door.
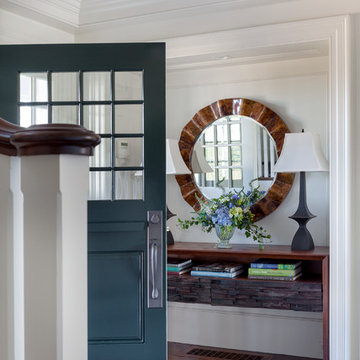
Greg Premru
This is an example of a large beach style foyer in Boston with white walls, dark hardwood floors and a green front door.
This is an example of a large beach style foyer in Boston with white walls, dark hardwood floors and a green front door.
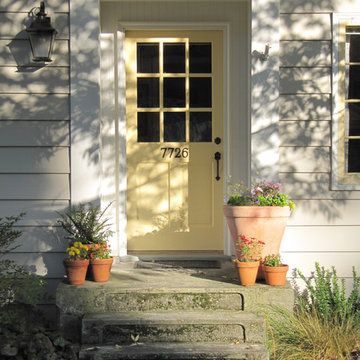
Recessed entry is lined with 1 x 4 bead board to suggest interior paneling. Detail of new portico is minimal and typical for a 1940 "Cape." Colors are Benjamin Moore: "Smokey Taupe" for siding, "White Dove" for trim. "Pale Daffodil" for doors and sash.

Projet d'optimisation d'une entrée. Les clients souhaitaient une entrée pour ranger toutes leur affaires, que rien ne traînent. Il fallait aussi trouver une solution pour ranger les BD sans qu'ils prennent trop de place. J'ai proposé un meuble sur mesure pour pouvoir ranger toutes les affaires d'une entrée (manteau, chaussures, vide-poche,accessoires, sac de sport....) et déporter les BD sur un couloir non exploité. J'ai proposé une ambiance cocon nature avec un vert de caractère pour mettre en valeur le parquet en point de hongrie. Un fond orac decor et des éléments de décoration aux formes organiques avec des touches laitonnées. L'objectif était d'agrandir visuellement cette pièce avec un effet wahou.
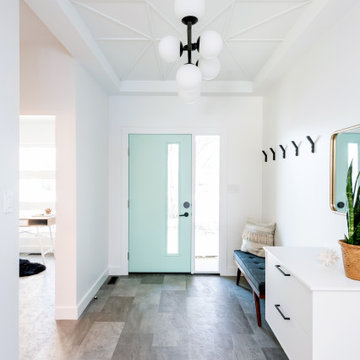
Design ideas for a large contemporary front door in Other with white walls, vinyl floors, a single front door, a green front door and grey floor.
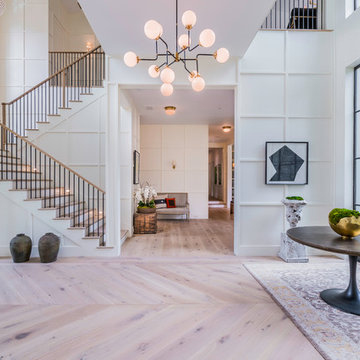
Blake Worthington
Photo of a transitional entryway in Los Angeles with white walls, light hardwood floors, a green front door and beige floor.
Photo of a transitional entryway in Los Angeles with white walls, light hardwood floors, a green front door and beige floor.
Entryway Design Ideas with a Yellow Front Door and a Green Front Door
1