Entryway Design Ideas with a Yellow Front Door and a Medium Wood Front Door
Refine by:
Budget
Sort by:Popular Today
61 - 80 of 16,012 photos
Item 1 of 3
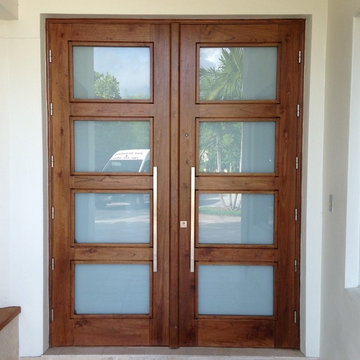
Serrano Model, Mahogany Wood Double Doors, Frosted Impact Glass, Multipoint Lock Sysytem, Paumelles Hinges, IPWI Stainless Steel Square Pull, Natural Sikkens Finish
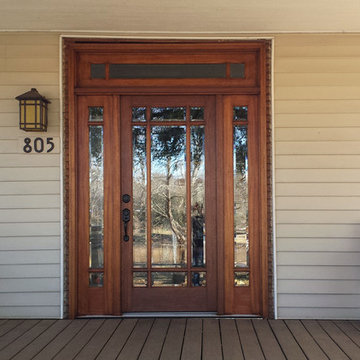
This classic front entry door is made from mahogany wood and features matching sidelites and transom.
Inspiration for a traditional entryway in Other with beige walls, a single front door and a medium wood front door.
Inspiration for a traditional entryway in Other with beige walls, a single front door and a medium wood front door.
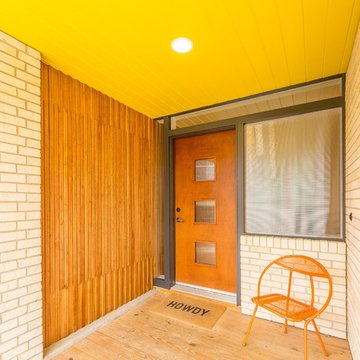
Inspiration for a mid-sized midcentury front door in Austin with multi-coloured walls, plywood floors, a single front door and a medium wood front door.
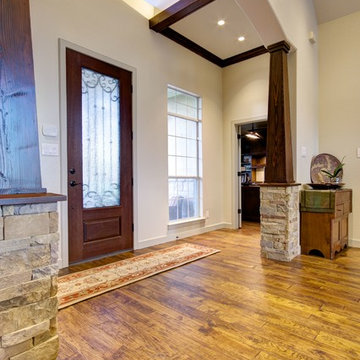
Christopher Davison, AIA
Photo of a large arts and crafts foyer in Austin with beige walls, medium hardwood floors, a single front door and a medium wood front door.
Photo of a large arts and crafts foyer in Austin with beige walls, medium hardwood floors, a single front door and a medium wood front door.
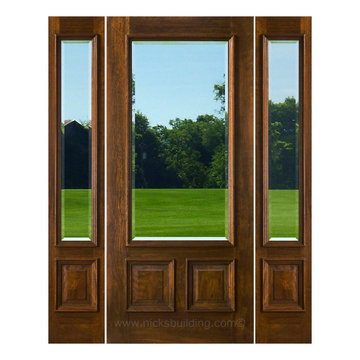
Solid Mahogany Exterior doors with two sidelights-
Model: N-200 & N-75 Sidelight
Door size: 36”
sidelight size: From 11” sidelights threw 16” sidelights
Glass type: Clear Bevel Glass
Rough opening- Custom door size - Built to suit
Wood Species: 100% Solid Brazilian Mahogany (no veneers)
Door Thickness: 1 3/4"
Jamb size: Custom jamb size.
Call- 219-663-2279 for inquiries
System is Pre-hung with Solid Mahogany Jambs, 2" Brick-molding, Adjustable Continuous Bronze Threshold,
Our Pre-Hung Door Systems are "NOT" Kits! Shipped truly and completely pre-hung with hinges mortised to door and pre-installed in the Jamb for the easiest installation possible. This will save you Time and Money. No extra work needed for the carpenter. Ready to install into the doorway.
Your Choice of Commercial Grade Ball-Bearing Hinge Color, Q-Lon compression Weather-stripping and Rubber Door Sweep.
Lock Prep included. Left or Right Hand Door Swing. Single or Double Bored. 2 1/8" diameter hole(s), w/ 2 3/4" backset, 5 1/2" spread.
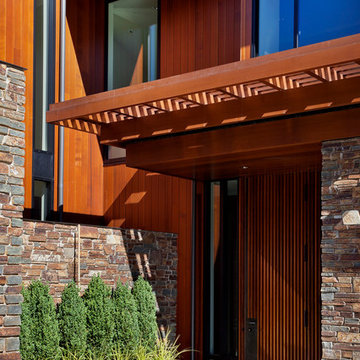
Custom-designed side door with wood trellis above.
Photography by Tim Bies.
Photo of a mid-sized contemporary front door in Seattle with a single front door and a medium wood front door.
Photo of a mid-sized contemporary front door in Seattle with a single front door and a medium wood front door.
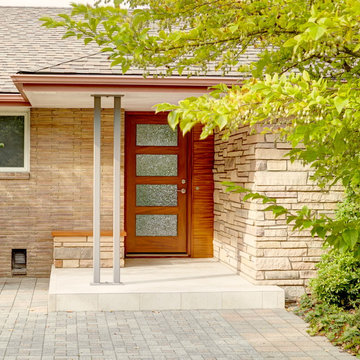
New front door and entry pad
This is an example of a mid-sized midcentury front door in Seattle with ceramic floors, a single front door and a medium wood front door.
This is an example of a mid-sized midcentury front door in Seattle with ceramic floors, a single front door and a medium wood front door.
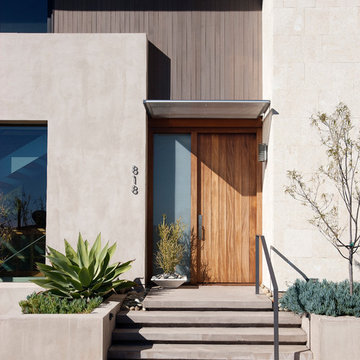
The Tice Residences replace a run-down and aging duplex with two separate, modern, Santa Barbara homes. Although the unique creek-side site (which the client’s original home looked toward across a small ravine) proposed significant challenges, the clients were certain they wanted to live on the lush “Riviera” hillside.
The challenges presented were ultimately overcome through a thorough and careful study of site conditions. With an extremely efficient use of space and strategic placement of windows and decks, privacy is maintained while affording expansive views from each home to the creek, downtown Santa Barbara and Pacific Ocean beyond. Both homes appear to have far more openness than their compact lots afford.
The solution strikes a balance between enclosure and openness. Walls and landscape elements divide and protect two private domains, and are in turn, carefully penetrated to reveal views.
Both homes are variations on one consistent theme: elegant composition of contemporary, “warm” materials; strong roof planes punctuated by vertical masses; and floating decks. The project forms an intimate connection with its setting by using site-excavated stone, terracing landscape planters with native plantings, and utilizing the shade provided by its ancient Riviera Oak trees.
2012 AIA Santa Barbara Chapter Merit Award
Jim Bartsch Photography
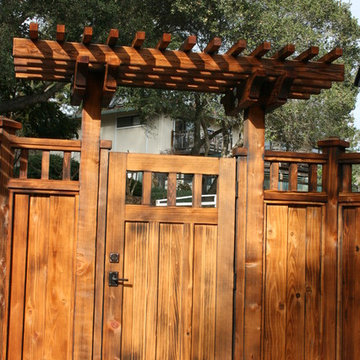
Small arts and crafts front door in San Francisco with a single front door, a medium wood front door and beige floor.
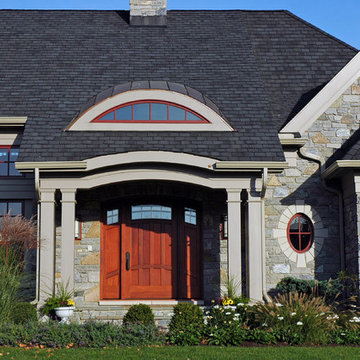
Front door/entry detail.
Inspiration for a large arts and crafts front door in Cleveland with a single front door and a medium wood front door.
Inspiration for a large arts and crafts front door in Cleveland with a single front door and a medium wood front door.
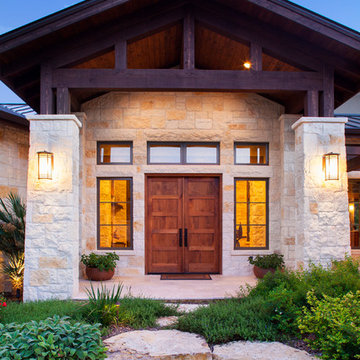
Stone columns, wood beam details, and large windows add interest to the front elevation of this Texas transitional house.
Tre Dunham with Fine Focus Photography
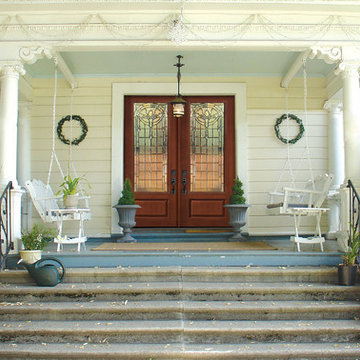
Product Highlights:
- Traditional premium fiberglass door
- Authentic wood grain surface in fiberglass skin
- Factory finished using a 10-step process
- Triple glazed glass providing better insulation
- Prehung option includes composite jambs
- High Resistance to temperature flucuations
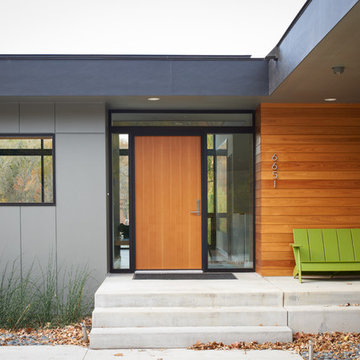
Inspiration for a contemporary front door in Minneapolis with a single front door and a medium wood front door.
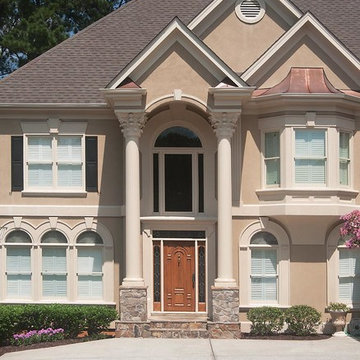
Two column arched portico with stone bases and gable roof located in Johns Creek, GA. ©2012 Georgia Front Porch.
Large traditional front door in Atlanta with a single front door and a medium wood front door.
Large traditional front door in Atlanta with a single front door and a medium wood front door.
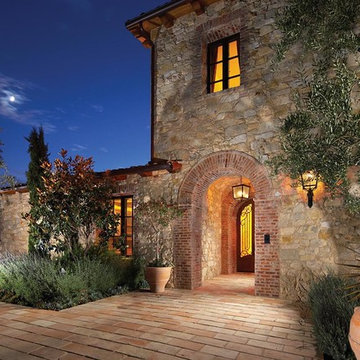
Villa Entrance -
General Contractor: Forte Estate Homes
This is an example of a mediterranean front door in Orange County with a double front door and a medium wood front door.
This is an example of a mediterranean front door in Orange County with a double front door and a medium wood front door.
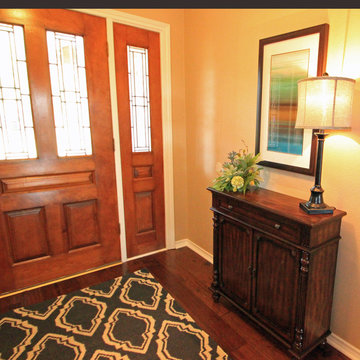
A small traditional foyer was completed with a blue and white area rug with an updated transitional pattern, a small dark entry chest, with a custom floral, a framed piece of art and a nice lamp. Photo credit to Dot Greenlee
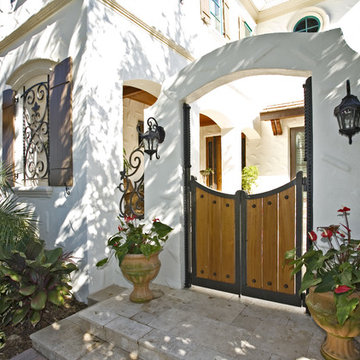
Custom wood and metal gates, rails and grillwork, and masonry arch were added to the wall. The new entry gate used wood salvaged from cut-off sections of the new trellis added to the garage. Large nail heads in the gate and details in the railing duplicate the detail on the new entry door. Photo by Frank Baptie Photography.
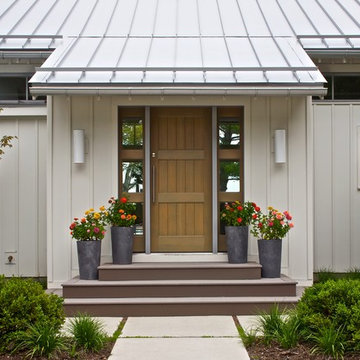
James Yochum
Design ideas for a contemporary front door in Grand Rapids with a single front door and a medium wood front door.
Design ideas for a contemporary front door in Grand Rapids with a single front door and a medium wood front door.
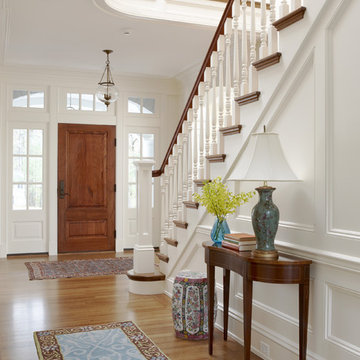
Design ideas for a large traditional foyer in Boston with a single front door, a medium wood front door, white walls, medium hardwood floors and brown floor.
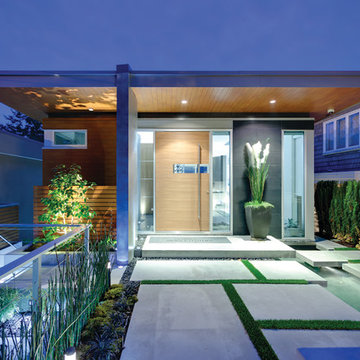
Situated on a challenging sloped lot, an elegant and modern home was achieved with a focus on warm walnut, stainless steel, glass and concrete. Each floor, named Sand, Sea, Surf and Sky, is connected by a floating walnut staircase and an elevator concealed by walnut paneling in the entrance.
The home captures the expansive and serene views of the ocean, with spaces outdoors that incorporate water and fire elements. Ease of maintenance and efficiency was paramount in finishes and systems within the home. Accents of Swarovski crystals illuminate the corridor leading to the master suite and add sparkle to the lighting throughout.
A sleek and functional kitchen was achieved featuring black walnut and charcoal gloss millwork, also incorporating a concealed pantry and quartz surfaces. An impressive wine cooler displays bottles horizontally over steel and walnut, spanning from floor to ceiling.
Features were integrated that capture the fluid motion of a wave and can be seen in the flexible slate on the contoured fireplace, Modular Arts wall panels, and stainless steel accents. The foyer and outer decks also display this sense of movement.
At only 22 feet in width, and 4300 square feet of dramatic finishes, a four car garage that includes additional space for the client's motorcycle, the Wave House was a productive and rewarding collaboration between the client and KBC Developments.
Featured in Homes & Living Vancouver magazine July 2012!
photos by Rob Campbell - www.robcampbellphotography
photos by Tony Puezer - www.brightideaphotography.com
Entryway Design Ideas with a Yellow Front Door and a Medium Wood Front Door
4