Entryway Design Ideas with a Yellow Front Door and a Medium Wood Front Door
Refine by:
Budget
Sort by:Popular Today
81 - 100 of 16,012 photos
Item 1 of 3

Inspiration for a mid-sized traditional entryway in Tampa with beige walls, light hardwood floors, a single front door and a medium wood front door.
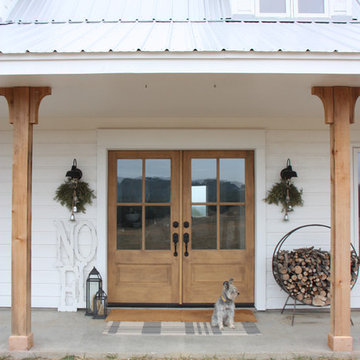
Beautiful french Simpson doors installed for this modern farmhouse main entrance.
Design ideas for a country entryway in Austin with white walls, a double front door and a medium wood front door.
Design ideas for a country entryway in Austin with white walls, a double front door and a medium wood front door.

Cedar Cove Modern benefits from its integration into the landscape. The house is set back from Lake Webster to preserve an existing stand of broadleaf trees that filter the low western sun that sets over the lake. Its split-level design follows the gentle grade of the surrounding slope. The L-shape of the house forms a protected garden entryway in the area of the house facing away from the lake while a two-story stone wall marks the entry and continues through the width of the house, leading the eye to a rear terrace. This terrace has a spectacular view aided by the structure’s smart positioning in relationship to Lake Webster.
The interior spaces are also organized to prioritize views of the lake. The living room looks out over the stone terrace at the rear of the house. The bisecting stone wall forms the fireplace in the living room and visually separates the two-story bedroom wing from the active spaces of the house. The screen porch, a staple of our modern house designs, flanks the terrace. Viewed from the lake, the house accentuates the contours of the land, while the clerestory window above the living room emits a soft glow through the canopy of preserved trees.
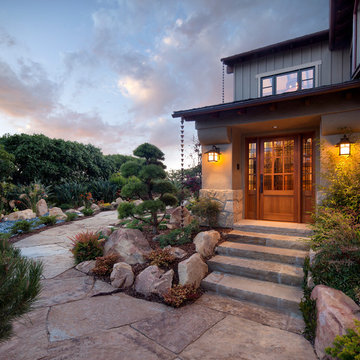
Jim Bartsch Photography
Inspiration for a mid-sized asian front door in Santa Barbara with a single front door and a medium wood front door.
Inspiration for a mid-sized asian front door in Santa Barbara with a single front door and a medium wood front door.

This Farmhouse has a modern, minimalist feel, with a rustic touch, staying true to its southwest location. It features wood tones, brass and black with vintage and rustic accents throughout the decor.
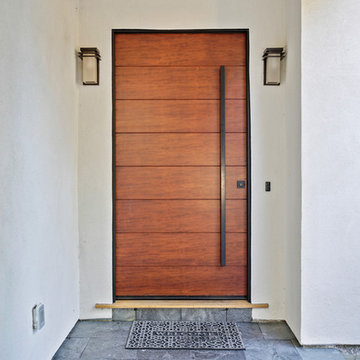
This is an example of a small modern front door in San Francisco with a single front door and a medium wood front door.
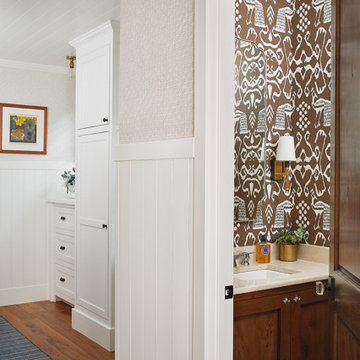
This cozy lake cottage skillfully incorporates a number of features that would normally be restricted to a larger home design. A glance of the exterior reveals a simple story and a half gable running the length of the home, enveloping the majority of the interior spaces. To the rear, a pair of gables with copper roofing flanks a covered dining area that connects to a screened porch. Inside, a linear foyer reveals a generous staircase with cascading landing. Further back, a centrally placed kitchen is connected to all of the other main level entertaining spaces through expansive cased openings. A private study serves as the perfect buffer between the homes master suite and living room. Despite its small footprint, the master suite manages to incorporate several closets, built-ins, and adjacent master bath complete with a soaker tub flanked by separate enclosures for shower and water closet. Upstairs, a generous double vanity bathroom is shared by a bunkroom, exercise space, and private bedroom. The bunkroom is configured to provide sleeping accommodations for up to 4 people. The rear facing exercise has great views of the rear yard through a set of windows that overlook the copper roof of the screened porch below.
Builder: DeVries & Onderlinde Builders
Interior Designer: Vision Interiors by Visbeen
Photographer: Ashley Avila Photography
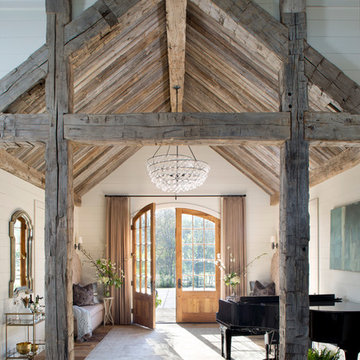
Design ideas for a country foyer in Austin with white walls, medium hardwood floors, a double front door, a medium wood front door and brown floor.
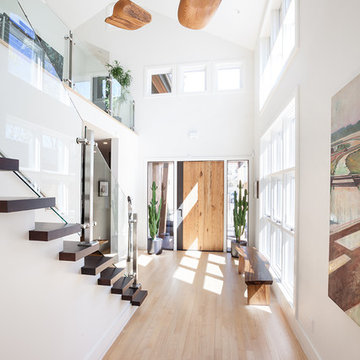
This rustic modern home was purchased by an art collector that needed plenty of white wall space to hang his collection. The furnishings were kept neutral to allow the art to pop and warm wood tones were selected to keep the house from becoming cold and sterile. Published in Modern In Denver | The Art of Living.
Paul Winner

Large midcentury foyer in Los Angeles with white walls, concrete floors, a single front door, a yellow front door and vaulted.

Inspiration for a mid-sized transitional mudroom in Chicago with white walls, light hardwood floors, a double front door, a medium wood front door, grey floor and panelled walls.
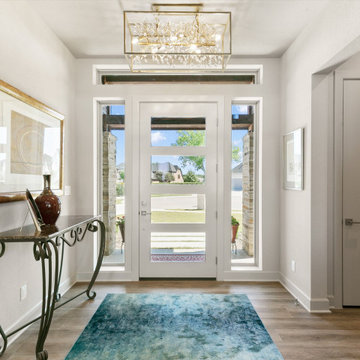
The foyer entry area features a stunning contemporary lighting piece, and views out the striking front door.
Inspiration for a mid-sized contemporary foyer in Dallas with beige walls, medium hardwood floors, a single front door, a medium wood front door and brown floor.
Inspiration for a mid-sized contemporary foyer in Dallas with beige walls, medium hardwood floors, a single front door, a medium wood front door and brown floor.

A for-market house finished in 2021. The house sits on a narrow, hillside lot overlooking the Square below.
photography: Viktor Ramos
This is an example of a large country front door in Cincinnati with white walls, a single front door, a medium wood front door and wood.
This is an example of a large country front door in Cincinnati with white walls, a single front door, a medium wood front door and wood.
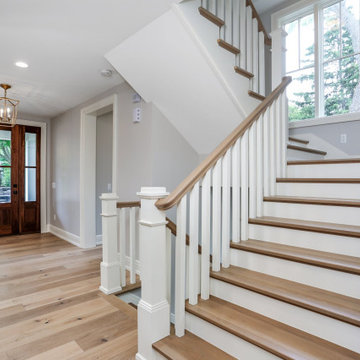
Inspiration for a large traditional front door in Detroit with grey walls, light hardwood floors, a single front door and a medium wood front door.
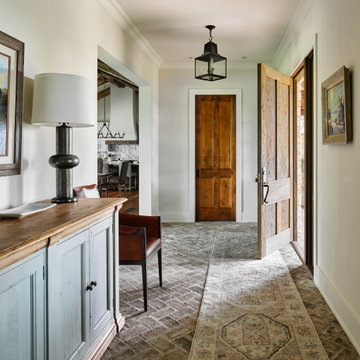
These brick pavers laid in a herringbone pattern are so perfect in this entry foyer! Walls and ceiling painted in Benjamin Moore "Wind's Breath".
This is an example of a large country entryway in Austin with white walls, brick floors, a single front door and a medium wood front door.
This is an example of a large country entryway in Austin with white walls, brick floors, a single front door and a medium wood front door.
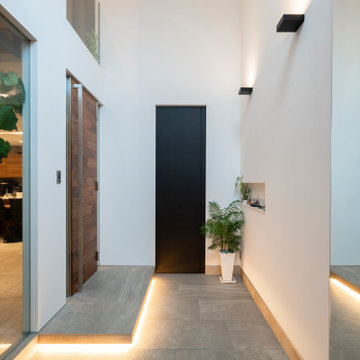
Modern entry hall in Fukuoka with white walls, porcelain floors, a single front door, a medium wood front door, wallpaper and wallpaper.
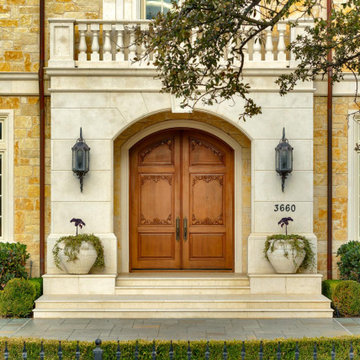
Front Doors
Inspiration for an expansive entryway in Dallas with a single front door and a medium wood front door.
Inspiration for an expansive entryway in Dallas with a single front door and a medium wood front door.
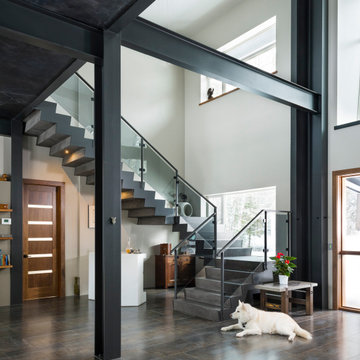
This home features an open concept entry way that gives sight lines to the concrete floating stairs, living room, kitchen and dining room. The steel beams are exposed throughout the home.
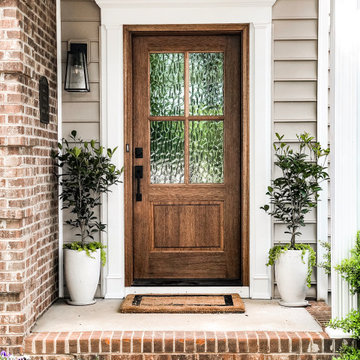
Welcome home! A New wooden door with glass panes, new sconce, planters and door mat adds gorgeous curb appeal to this Cornelius home. The privacy glass allows natural light into the home and the warmth of real wood is always a show stopper. Taller planters give height to the plants on either side of the door. The clean lines of the sconce update the overall aesthetic.
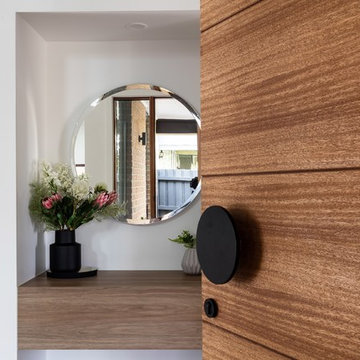
Mid-sized modern foyer in Melbourne with white walls, laminate floors, a single front door, a medium wood front door and brown floor.
Entryway Design Ideas with a Yellow Front Door and a Medium Wood Front Door
5