Entryway Design Ideas with a Yellow Front Door and a Red Front Door
Refine by:
Budget
Sort by:Popular Today
21 - 40 of 2,381 photos
Item 1 of 3
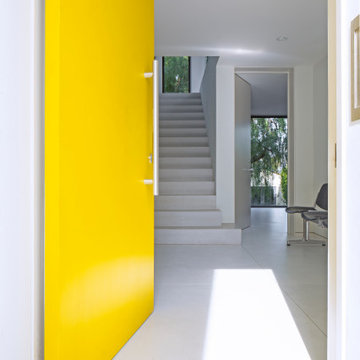
Art Gray Photography
Entryway in Los Angeles with white walls, a pivot front door, a yellow front door and grey floor.
Entryway in Los Angeles with white walls, a pivot front door, a yellow front door and grey floor.
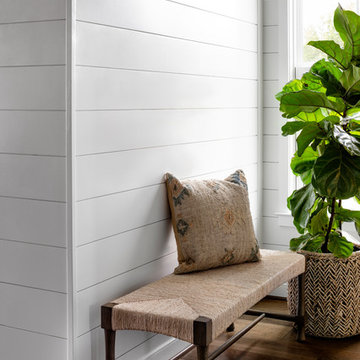
photography by Jennifer Hughes
Large country entry hall in DC Metro with white walls, dark hardwood floors, a single front door, a red front door and brown floor.
Large country entry hall in DC Metro with white walls, dark hardwood floors, a single front door, a red front door and brown floor.
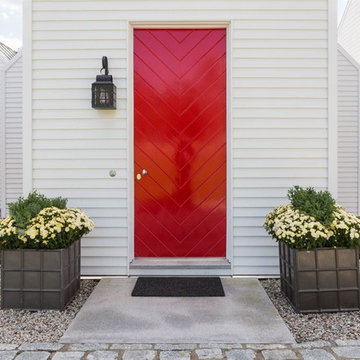
Stoney Brook Landscaping
Location: Kittery Point, Kittery, ME, USA
Chimney restoration and new chimney instillations. Pool patio, staircases, walkways and entries. This house was built in 1662 and the original fire place and chimney were restored.
Photographed by: John Bedford Photography
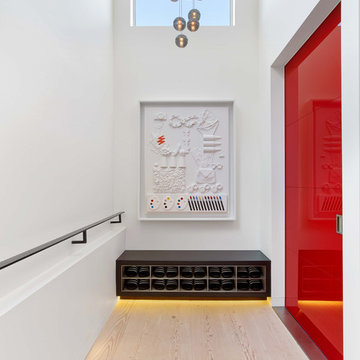
Photography by Eric Laignel
Design ideas for a small contemporary foyer in San Francisco with white walls, light hardwood floors, a single front door, a red front door and beige floor.
Design ideas for a small contemporary foyer in San Francisco with white walls, light hardwood floors, a single front door, a red front door and beige floor.
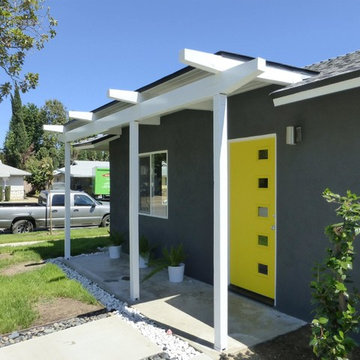
Willis Daniels
This is an example of a midcentury front door in Los Angeles with grey walls, a single front door and a yellow front door.
This is an example of a midcentury front door in Los Angeles with grey walls, a single front door and a yellow front door.
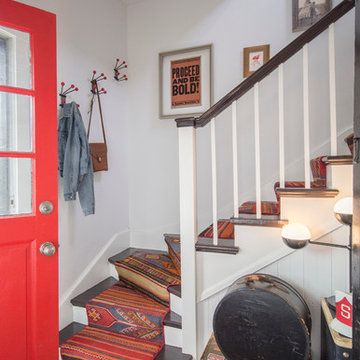
Everyday Charming
Photo of a small eclectic foyer in Chicago with white walls, concrete floors, a single front door and a red front door.
Photo of a small eclectic foyer in Chicago with white walls, concrete floors, a single front door and a red front door.
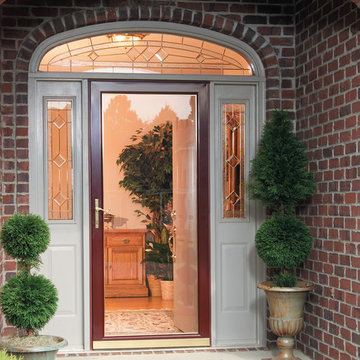
LET IN THE LIGHT: Brighten your outlook and warm up your entry by welcoming more soothing, natural sunlight through a LARSON Storm Door.
This cranberry storm door is elegantly on trend with the red front door movement, and will leave an impact on all of your guests.
#WelcomeHome #ColorMyDoor #MyLarsonDoor
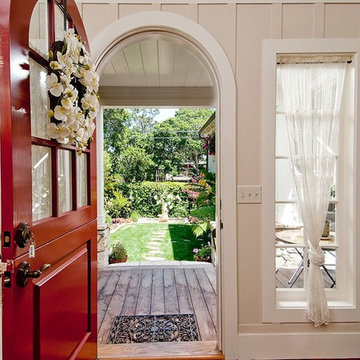
Mid-sized traditional foyer in Seattle with a dutch front door, beige walls, light hardwood floors and a red front door.

Extension and refurbishment of a semi-detached house in Hern Hill.
Extensions are modern using modern materials whilst being respectful to the original house and surrounding fabric.
Views to the treetops beyond draw occupants from the entrance, through the house and down to the double height kitchen at garden level.
From the playroom window seat on the upper level, children (and adults) can climb onto a play-net suspended over the dining table.
The mezzanine library structure hangs from the roof apex with steel structure exposed, a place to relax or work with garden views and light. More on this - the built-in library joinery becomes part of the architecture as a storage wall and transforms into a gorgeous place to work looking out to the trees. There is also a sofa under large skylights to chill and read.
The kitchen and dining space has a Z-shaped double height space running through it with a full height pantry storage wall, large window seat and exposed brickwork running from inside to outside. The windows have slim frames and also stack fully for a fully indoor outdoor feel.
A holistic retrofit of the house provides a full thermal upgrade and passive stack ventilation throughout. The floor area of the house was doubled from 115m2 to 230m2 as part of the full house refurbishment and extension project.
A huge master bathroom is achieved with a freestanding bath, double sink, double shower and fantastic views without being overlooked.
The master bedroom has a walk-in wardrobe room with its own window.
The children's bathroom is fun with under the sea wallpaper as well as a separate shower and eaves bath tub under the skylight making great use of the eaves space.
The loft extension makes maximum use of the eaves to create two double bedrooms, an additional single eaves guest room / study and the eaves family bathroom.
5 bedrooms upstairs.
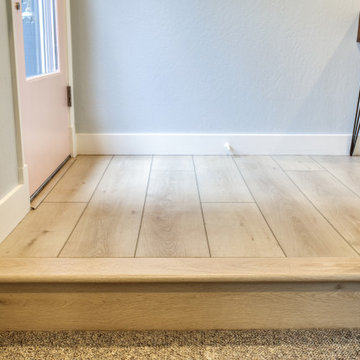
Lato Signature from the Modin Rigid LVP Collection - Crisp tones of maple and birch. The enhanced bevels accentuate the long length of the planks.
Inspiration for a small midcentury entry hall in San Francisco with grey walls, vinyl floors, a single front door, a red front door and yellow floor.
Inspiration for a small midcentury entry hall in San Francisco with grey walls, vinyl floors, a single front door, a red front door and yellow floor.
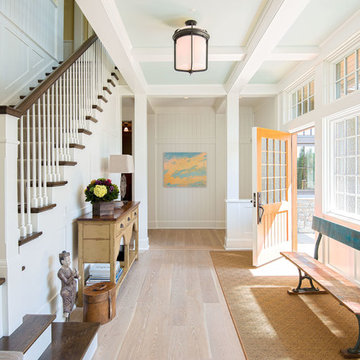
Yellow door, yellow rug
Traditional entry hall in Minneapolis with white walls, light hardwood floors, a single front door, a yellow front door and beige floor.
Traditional entry hall in Minneapolis with white walls, light hardwood floors, a single front door, a yellow front door and beige floor.
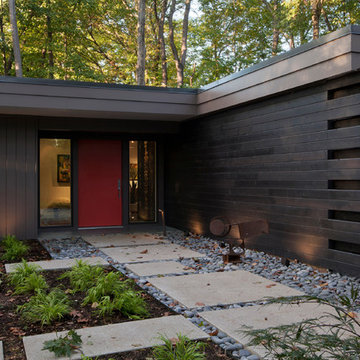
Midcentury Inside-Out Entry Wall brings outside inside - Architecture: HAUS | Architecture For Modern Lifestyles - Interior Architecture: HAUS with Design Studio Vriesman, General Contractor: Wrightworks, Landscape Architecture: A2 Design, Photography: HAUS
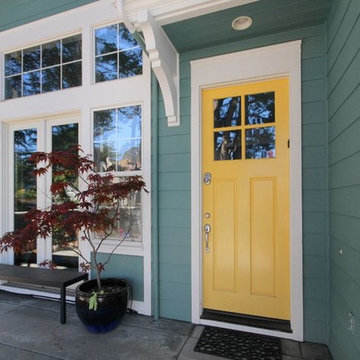
Photo of a mid-sized transitional front door in Other with green walls, a single front door and a yellow front door.
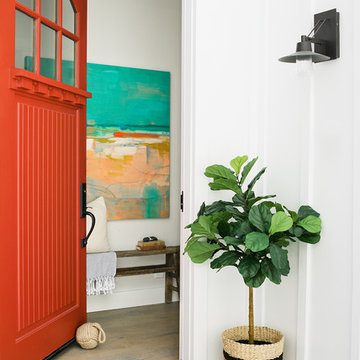
Inspiration for a beach style front door in Los Angeles with white walls, medium hardwood floors, a single front door, a red front door and brown floor.
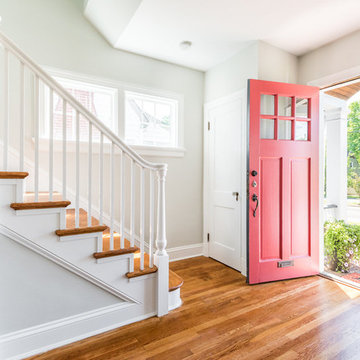
This is an example of a mid-sized traditional front door in Richmond with white walls, medium hardwood floors, a single front door, a red front door and brown floor.
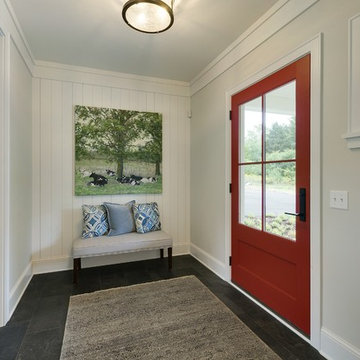
A Modern Farmhouse set in a prairie setting exudes charm and simplicity. Wrap around porches and copious windows make outdoor/indoor living seamless while the interior finishings are extremely high on detail. In floor heating under porcelain tile in the entire lower level, Fond du Lac stone mimicking an original foundation wall and rough hewn wood finishes contrast with the sleek finishes of carrera marble in the master and top of the line appliances and soapstone counters of the kitchen. This home is a study in contrasts, while still providing a completely harmonious aura.
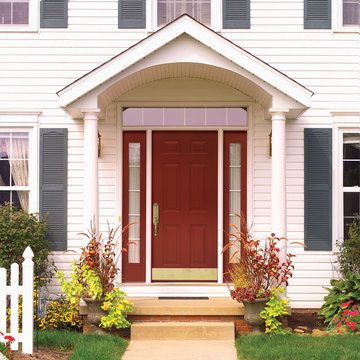
Inspiration for a mid-sized traditional front door in Chicago with white walls, concrete floors, a single front door and a red front door.
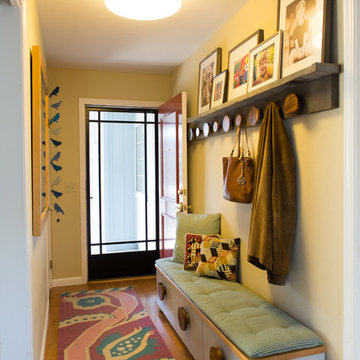
Julia Christina
Photo of a small modern entry hall in San Francisco with beige walls, medium hardwood floors, a single front door and a red front door.
Photo of a small modern entry hall in San Francisco with beige walls, medium hardwood floors, a single front door and a red front door.
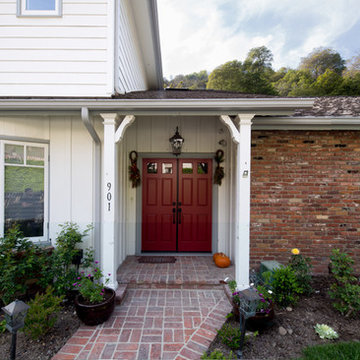
Alloi
Inspiration for a mid-sized country front door in Los Angeles with white walls, a double front door and a red front door.
Inspiration for a mid-sized country front door in Los Angeles with white walls, a double front door and a red front door.
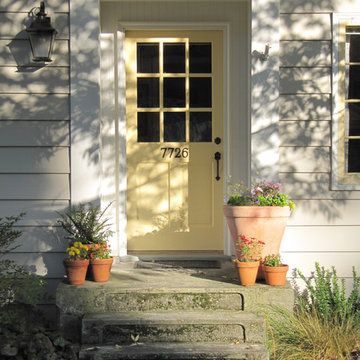
Recessed entry is lined with 1 x 4 bead board to suggest interior paneling. Detail of new portico is minimal and typical for a 1940 "Cape." Colors are Benjamin Moore: "Smokey Taupe" for siding, "White Dove" for trim. "Pale Daffodil" for doors and sash.
Entryway Design Ideas with a Yellow Front Door and a Red Front Door
2