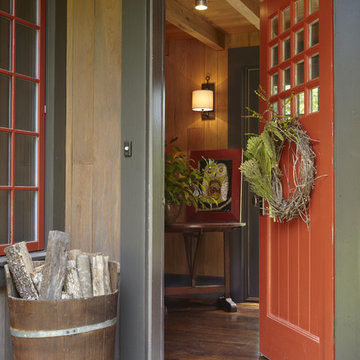Entryway Design Ideas with a Yellow Front Door and a Red Front Door
Refine by:
Budget
Sort by:Popular Today
41 - 60 of 2,381 photos
Item 1 of 3
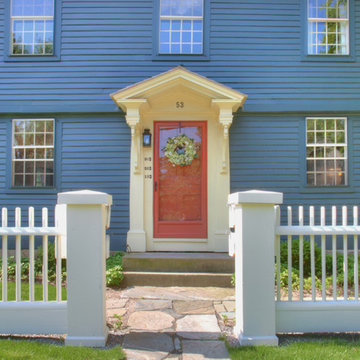
Russell Campaigne, CK Architects
Traditional entryway in Bridgeport with a red front door.
Traditional entryway in Bridgeport with a red front door.
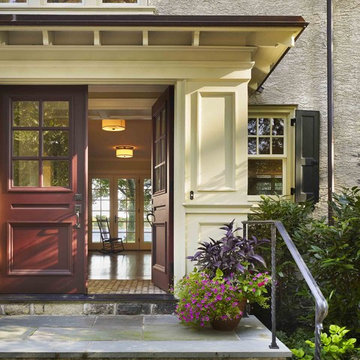
Photo of a traditional entryway in Philadelphia with a double front door and a red front door.

Photo of a mid-sized contemporary foyer in Paris with red walls, medium hardwood floors, a single front door, a red front door and brown floor.
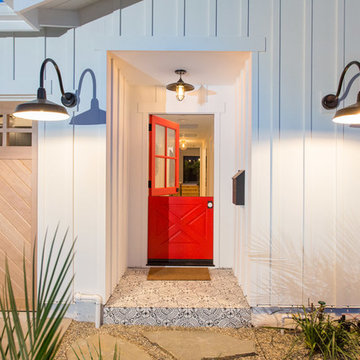
The Salty Shutters
This is an example of a mid-sized country front door in Los Angeles with a dutch front door and a red front door.
This is an example of a mid-sized country front door in Los Angeles with a dutch front door and a red front door.
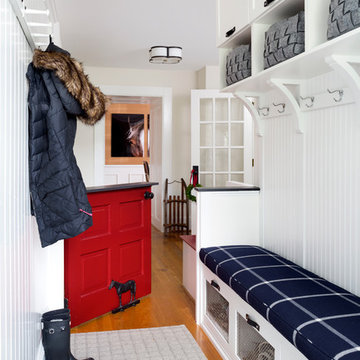
Distinctive detailing and craftsmanship make this custom mudroom both a welcoming entry and a functional drop zone for backpacks, muddy boots, keys and mail. Shoe drawers fitted with metal mesh allow air to circulate and a custom upholstered cushion in wool windowpane plaid provides a comfortable seat. Leather cabinet pulls, woven wool baskets and lots of Shaker wall pegs make this mudroom a practical standout.
Photography: Stacy Zarin Goldberg
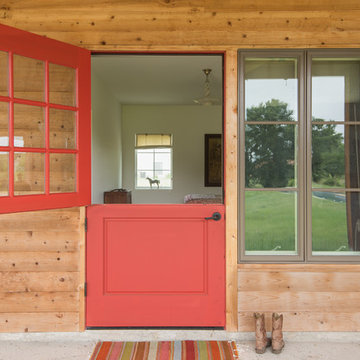
Jacob Bodkin Phototgraphy
This is an example of a country front door in Austin with a dutch front door and a red front door.
This is an example of a country front door in Austin with a dutch front door and a red front door.
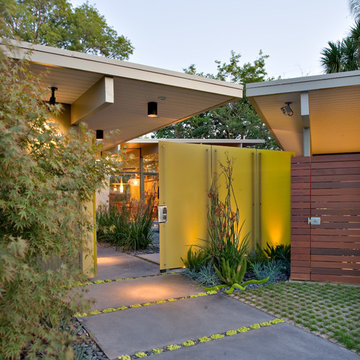
Reverse Shed Eichler
This project is part tear-down, part remodel. The original L-shaped plan allowed the living/ dining/ kitchen wing to be completely re-built while retaining the shell of the bedroom wing virtually intact. The rebuilt entertainment wing was enlarged 50% and covered with a low-slope reverse-shed roof sloping from eleven to thirteen feet. The shed roof floats on a continuous glass clerestory with eight foot transom. Cantilevered steel frames support wood roof beams with eaves of up to ten feet. An interior glass clerestory separates the kitchen and livingroom for sound control. A wall-to-wall skylight illuminates the north wall of the kitchen/family room. New additions at the back of the house add several “sliding” wall planes, where interior walls continue past full-height windows to the exterior, complimenting the typical Eichler indoor-outdoor ceiling and floor planes. The existing bedroom wing has been re-configured on the interior, changing three small bedrooms into two larger ones, and adding a guest suite in part of the original garage. A previous den addition provided the perfect spot for a large master ensuite bath and walk-in closet. Natural materials predominate, with fir ceilings, limestone veneer fireplace walls, anigre veneer cabinets, fir sliding windows and interior doors, bamboo floors, and concrete patios and walks. Landscape design by Bernard Trainor: www.bernardtrainor.com (see “Concrete Jungle” in April 2014 edition of Dwell magazine). Microsoft Media Center installation of the Year, 2008: www.cybermanor.com/ultimate_install.html (automated shades, radiant heating system, and lights, as well as security & sound).
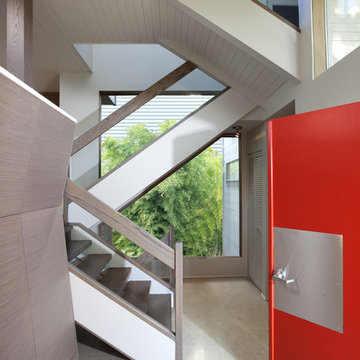
designer: False Creek Design Group
photographer: Ema Peter
Photo of a contemporary entryway in Vancouver with a red front door.
Photo of a contemporary entryway in Vancouver with a red front door.
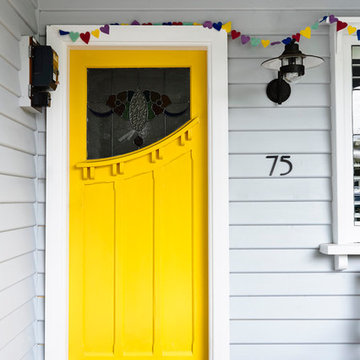
Derek Swalwell
Photo of a contemporary front door in Melbourne with white walls, medium hardwood floors, a single front door and a yellow front door.
Photo of a contemporary front door in Melbourne with white walls, medium hardwood floors, a single front door and a yellow front door.
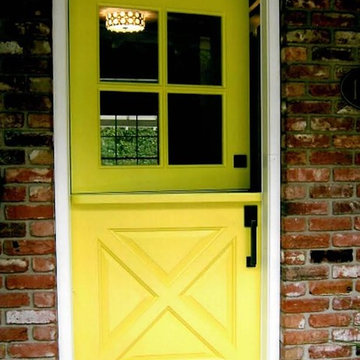
Mid-sized transitional front door in Orange County with brick floors, a dutch front door, a yellow front door and brown floor.
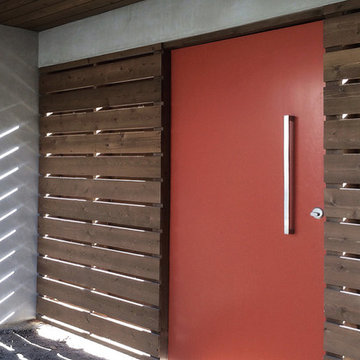
A custom lacquered orange pivot gate at the double-sided cedar wood slats courtyard enclosure provides both privacy and creates movement and pattern at the entry court.
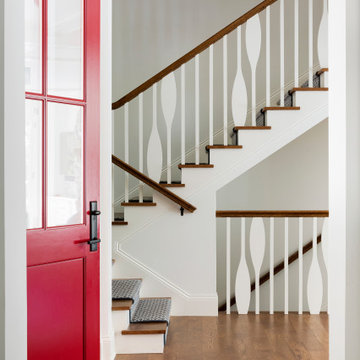
One inside, you are greeted by a custom stairwell including custom paddle balusters. An antique rug, a family heirloom secretary (around the corner) a glass bell jar light fixture from Visual Comfort and a custom rug runner help complete this beautiful entrance space.
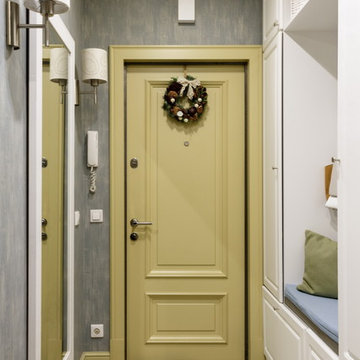
Design ideas for a small traditional entry hall in Moscow with grey walls, a single front door, a yellow front door and multi-coloured floor.
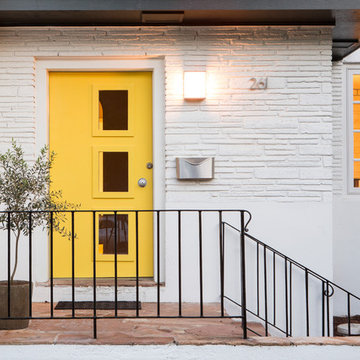
Paul Cheney
This is an example of a midcentury front door in Charleston with white walls, slate floors, a single front door and a yellow front door.
This is an example of a midcentury front door in Charleston with white walls, slate floors, a single front door and a yellow front door.
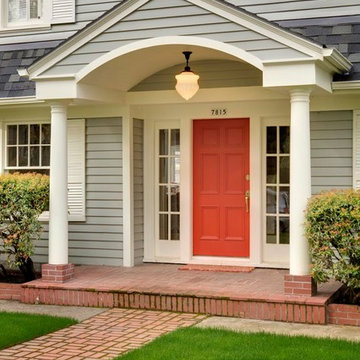
Stephen Cridland Photography
Design ideas for a large traditional entryway in Portland with a red front door.
Design ideas for a large traditional entryway in Portland with a red front door.
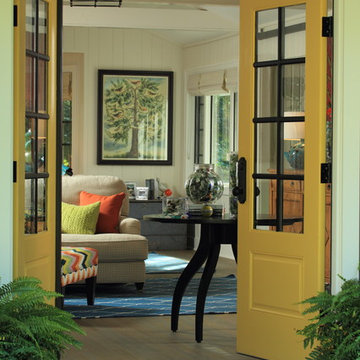
This Saugatuck home overlooking the Kalamazoo River was featured in Coastal Living's March 2015 Color Issue! Here, sunny yellow double doors welcome visitors and hint at the fun color to come.
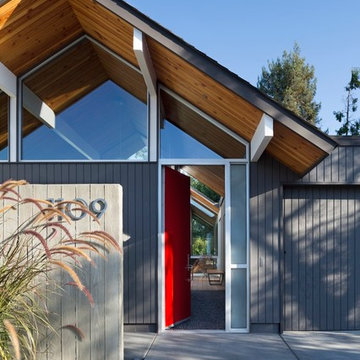
©Assassi Productions 2013
Photo of a midcentury entryway in San Francisco with a single front door and a red front door.
Photo of a midcentury entryway in San Francisco with a single front door and a red front door.
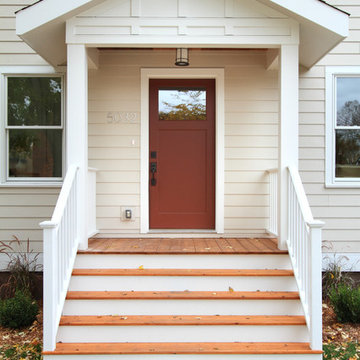
Built with care by Anchor Builders.
Photos by Seth Benn Photography.
This is an example of a traditional entryway in Minneapolis with a red front door.
This is an example of a traditional entryway in Minneapolis with a red front door.
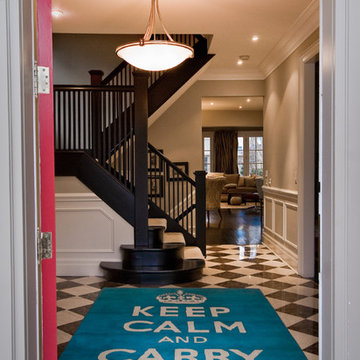
Photo by: Geoff Lackner
Design ideas for a large contemporary foyer in Toronto with a single front door, grey walls, marble floors and a red front door.
Design ideas for a large contemporary foyer in Toronto with a single front door, grey walls, marble floors and a red front door.
Entryway Design Ideas with a Yellow Front Door and a Red Front Door
3
