Entryway Design Ideas with Bamboo Floors and Cork Floors
Refine by:
Budget
Sort by:Popular Today
21 - 40 of 340 photos
Item 1 of 3
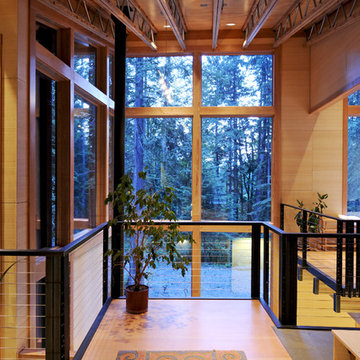
The second level entry overlooks the airy living room
Design ideas for a large contemporary foyer in Seattle with bamboo floors.
Design ideas for a large contemporary foyer in Seattle with bamboo floors.
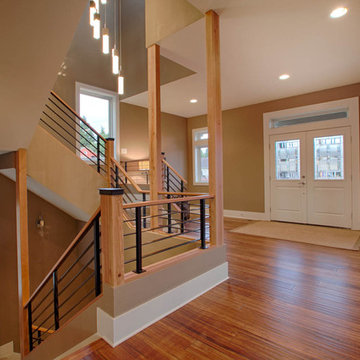
This unique contemporary home was designed with a focus around entertaining and flexible space. The open concept with an industrial eclecticness creates intrigue on multiple levels. The interior has many elements and mixed materials likening it to the exterior. The master bedroom suite offers a large bathroom with a floating vanity. Our Signature Stair System is a focal point you won't want to miss.
Photo Credit: Layne Freedle
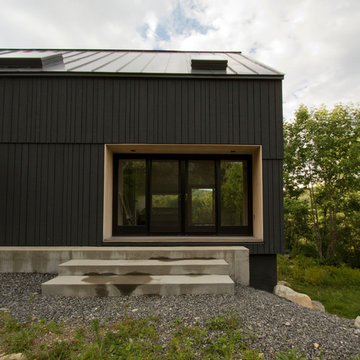
Photo of a mid-sized country front door in Other with bamboo floors, a double front door, a black front door and grey floor.
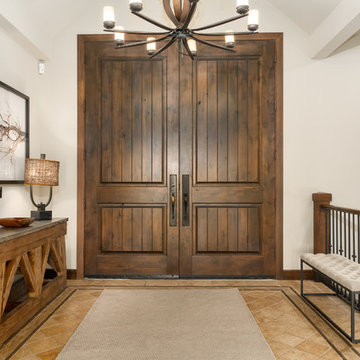
Elijah Larson Photograpy, LLC
Entry begins with 10' doors. Trestle console table with blue volcanic stone top.
This is an example of a mid-sized country front door in Seattle with white walls, bamboo floors, a double front door and a dark wood front door.
This is an example of a mid-sized country front door in Seattle with white walls, bamboo floors, a double front door and a dark wood front door.
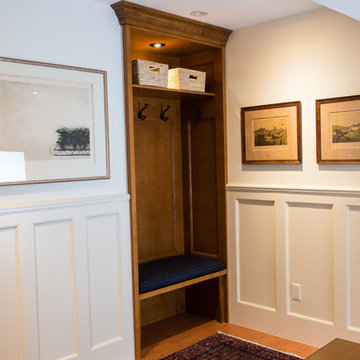
Inspiration for a mid-sized traditional front door in Toronto with white walls, cork floors, a single front door and a white front door.
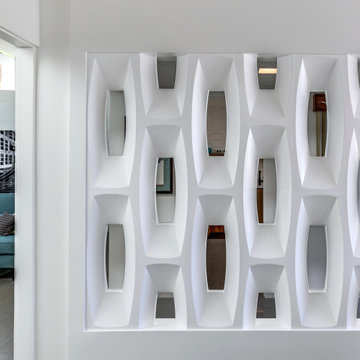
Inspired by the lobby of the iconic Riviera Hotel lobby in Palm Springs, the wall was removed and replaced with a screen block wall that creates a sense of connection to the rest of the house, while still defining the den area.
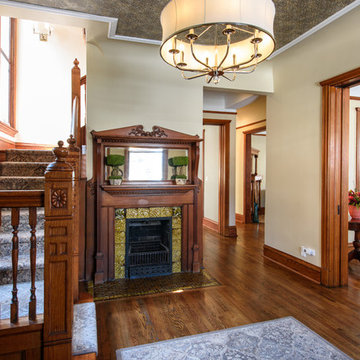
Photo of a traditional entryway in Chicago with brown walls and bamboo floors.
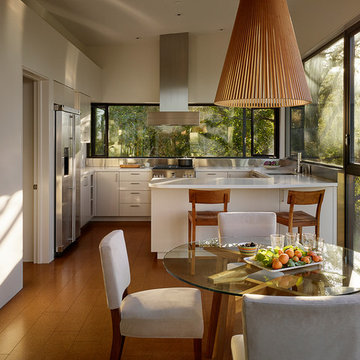
Despite an extremely steep, almost undevelopable, wooded site, the Overlook Guest House strategically creates a new fully accessible indoor/outdoor dwelling unit that allows an aging family member to remain close by and at home.
Photo by Matthew Millman

We played with mixing metals in aged bronze and matte black. The metals accent the smokey green paint selection nicely. These tear drop mirrors add flare to the entry.
The smokey purple front door with matte black hardware accented the smokey green walls perfectly.
Photography by Devi Pride
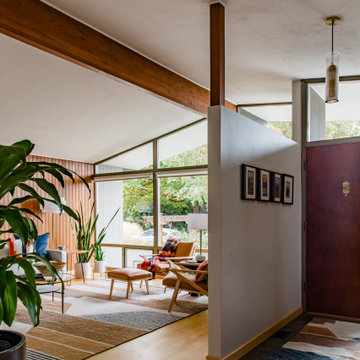
Mid Century Modern decorating update
Design ideas for a midcentury foyer in Seattle with bamboo floors and wood walls.
Design ideas for a midcentury foyer in Seattle with bamboo floors and wood walls.
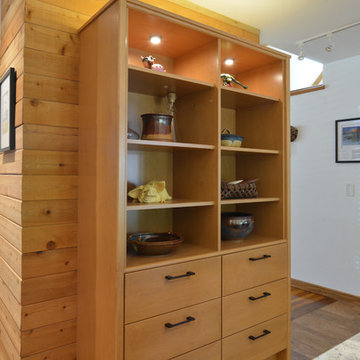
Display hutch in a warm finish on maple wood.
Photo of a mid-sized contemporary entry hall in San Luis Obispo with cork floors and brown floor.
Photo of a mid-sized contemporary entry hall in San Luis Obispo with cork floors and brown floor.
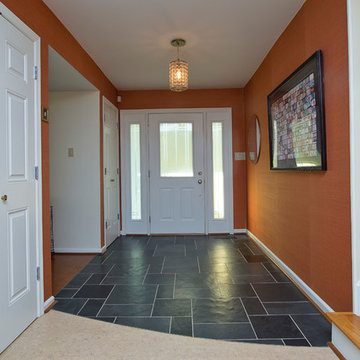
Marilyn Peryer Style House Photography
Mid-sized midcentury foyer in Raleigh with orange walls, cork floors, a single front door, a white front door and beige floor.
Mid-sized midcentury foyer in Raleigh with orange walls, cork floors, a single front door, a white front door and beige floor.
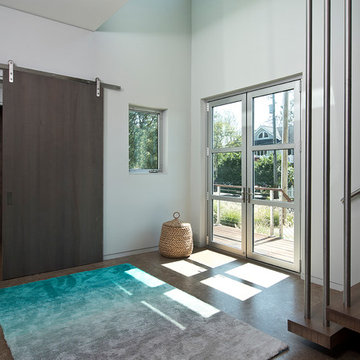
Design ideas for a mid-sized contemporary front door in Philadelphia with white walls, cork floors, a double front door, a glass front door and brown floor.
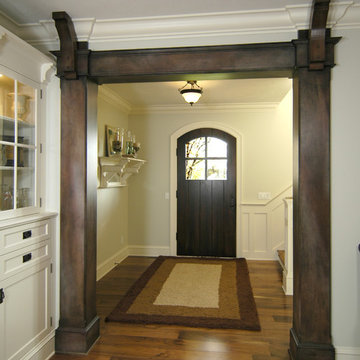
American farmhouse meets English cottage style in this welcoming design featuring a large living room, kitchen and spacious landing-level master suite with handy walk-in closet. Five other bedrooms, 4 1/2 baths, a screen porch, home office and a lower-level sports court make Alcott the perfect family home.
Photography: David Bixel
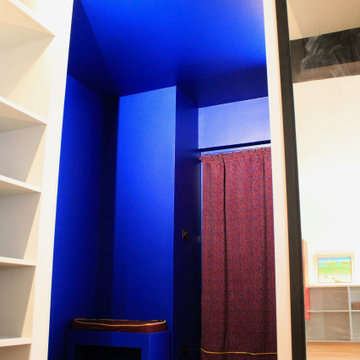
L'entrée, pièce "accent" de l'appartement. Transition entre le couloir des communs et l'espace aéré de l'appartement, elle crée une zone où les repères sensoriels se brouillent, la vue nous y joue des tours, allant jusqu'à une sensation d'abstraction.
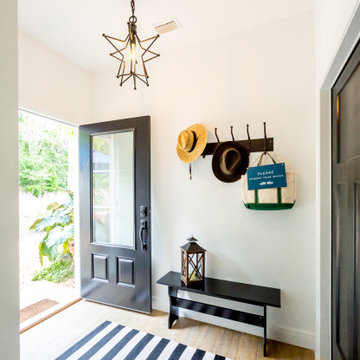
Custom entry with built in storage.
Inspiration for a mid-sized country foyer with white walls, cork floors, a pivot front door, a black front door and brown floor.
Inspiration for a mid-sized country foyer with white walls, cork floors, a pivot front door, a black front door and brown floor.
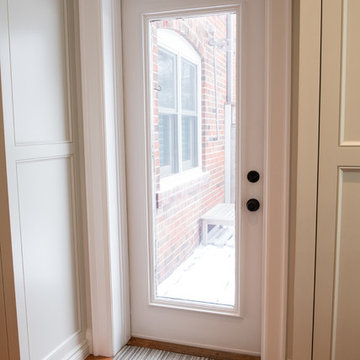
Photo of a mid-sized traditional entryway in Toronto with white walls, cork floors, a single front door and a white front door.
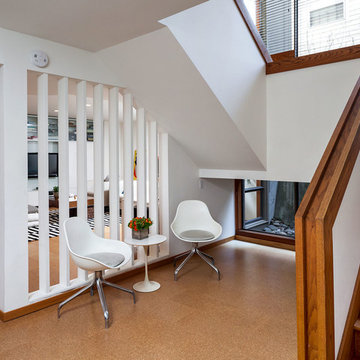
KuDa Photography
Design ideas for a contemporary entryway in Portland with white walls and cork floors.
Design ideas for a contemporary entryway in Portland with white walls and cork floors.
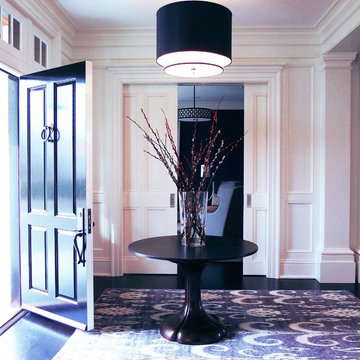
Project featured in TownVibe Fairfield Magazine, "In this home, a growing family found a way to marry all their New York City sophistication with subtle hints of coastal Connecticut charm. This isn’t a Nantucket-style beach house for it is much too grand. Yet it is in no way too formal for the pitter-patter of little feet and four-legged friends. Despite its grandeur, the house is warm, and inviting—apparent from the very moment you walk in the front door. Designed by Southport’s own award-winning Mark P. Finlay Architects, with interiors by Megan Downing and Sarah Barrett of New York City’s Elemental Interiors, the ultimate dream house comes to life."
Read more here > http://www.townvibe.com/Fairfield/July-August-2015/A-SoHo-Twist/
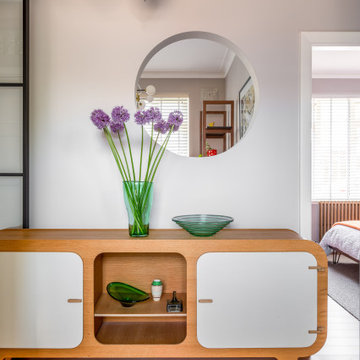
Deco port hole window greets guests in the hall
Design ideas for a mid-sized eclectic entry hall in Sussex with grey walls, bamboo floors and brown floor.
Design ideas for a mid-sized eclectic entry hall in Sussex with grey walls, bamboo floors and brown floor.
Entryway Design Ideas with Bamboo Floors and Cork Floors
2