Entryway Design Ideas with Bamboo Floors and Cork Floors
Refine by:
Budget
Sort by:Popular Today
81 - 100 of 340 photos
Item 1 of 3
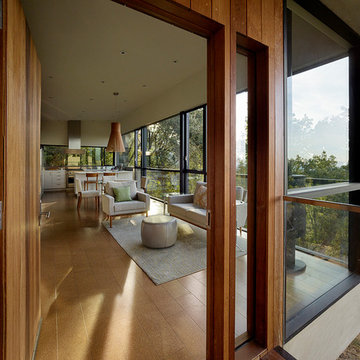
Despite an extremely steep, almost undevelopable, wooded site, the Overlook Guest House strategically creates a new fully accessible indoor/outdoor dwelling unit that allows an aging family member to remain close by and at home.
Photo by Matthew Millman
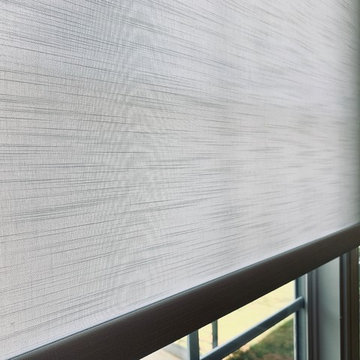
Stunning soft gray roller shades custom crafted for this new construction property in Atlanta, Georgia. Our client was relocating from California and partnered with Acadia Shutters remotely, trusting our team to execute her design style, maximizing natural light while providing privacy.
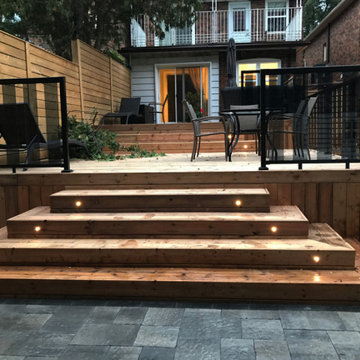
t doesn’t matter what kind of custom deck or construction you would like to install in the territory of your property, our professionals will agree every step with you, help choose high-quality materials and advise what deck design will be the most suitable for your home. Decks for Life also provides repairs services. We can give your beloved custom deck or pergola the second life. Your expectations will fully coincide with reality our professionals create
Deck builder Decksforlife also provides a wide range of repairs services. We can always give your beloved deck or pergola the second life.
We proudly serve Toronto, Richmond Hill, Maple, Vaughan and surrounding GTA area.
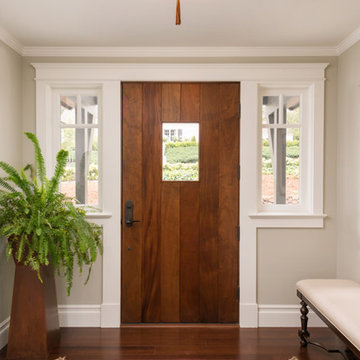
Charming Old World meets new, open space planning concepts. This Ranch Style home turned English Cottage maintains very traditional detailing and materials on the exterior, but is hiding a more transitional floor plan inside. The 49 foot long Great Room brings together the Kitchen, Family Room, Dining Room, and Living Room into a singular experience on the interior. By turning the Kitchen around the corner, the remaining elements of the Great Room maintain a feeling of formality for the guest and homeowner's experience of the home. A long line of windows affords each space fantastic views of the rear yard.
Nyhus Design Group - Architect
Ross Pushinaitis - Photography
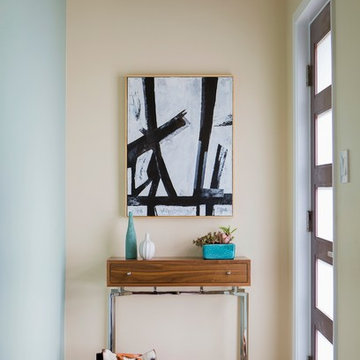
Ilumus photography
Photo of a small contemporary foyer in San Francisco with blue walls, a single front door, a glass front door, bamboo floors and brown floor.
Photo of a small contemporary foyer in San Francisco with blue walls, a single front door, a glass front door, bamboo floors and brown floor.
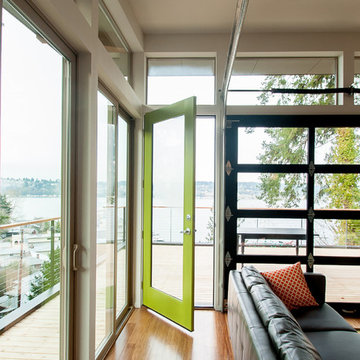
Sara Adamski, photosbysara.com
Design ideas for a contemporary entryway in Seattle with bamboo floors.
Design ideas for a contemporary entryway in Seattle with bamboo floors.
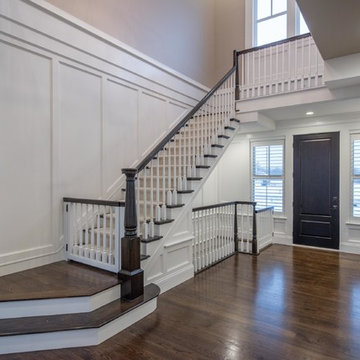
Rodney Middendorf Photography
Inspiration for a large transitional front door in Columbus with beige walls, cork floors, a single front door, a dark wood front door and brown floor.
Inspiration for a large transitional front door in Columbus with beige walls, cork floors, a single front door, a dark wood front door and brown floor.
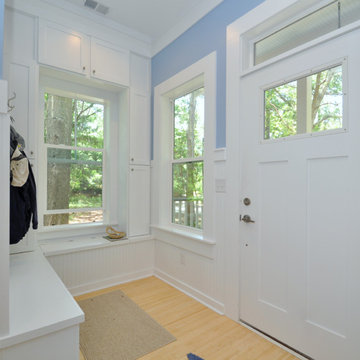
Design ideas for a small mudroom in Charleston with blue walls, bamboo floors, a single front door and a white front door.
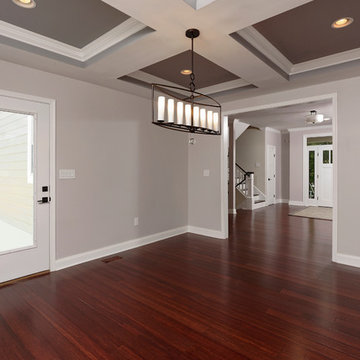
We used:
Crystorama Lighting Group's Cameron 8 light 42" wide wrought-iron linear chandelier in English Bronze.
Paint colors:
Walls: Glidden Silver Cloud 30YY 63/024
Ceilings/Trims/Doors: Glidden Swan White GLC23
Recessed Ceiling: Glidden Granite Grey OONN37/000
Robert B. Narod Photography
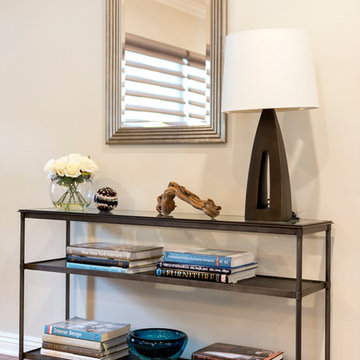
Riley Jamison Photography
Design ideas for a mid-sized transitional foyer in Los Angeles with beige walls and bamboo floors.
Design ideas for a mid-sized transitional foyer in Los Angeles with beige walls and bamboo floors.
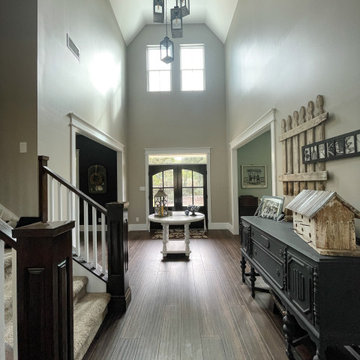
This entry way is floored with walnut colored bamboo and alder wood double doors. The ceiling is a double volume cathedral style ceiling. Doors and room entries are styled with a mission style finish.
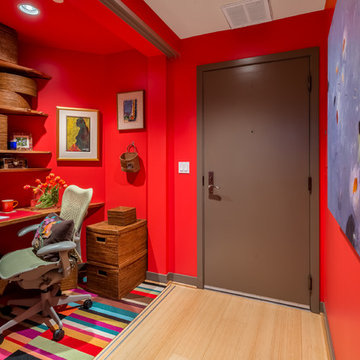
Bold, abstract art of enormous proportions does wonders to a small space. A tight Entry with a toss-off closet transforms into a great place to hide out for bill-paying.
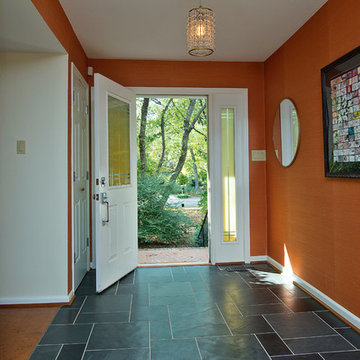
Marilyn Peryer Style House Photography
Inspiration for a mid-sized midcentury foyer in Raleigh with orange walls, cork floors, a single front door, a white front door and beige floor.
Inspiration for a mid-sized midcentury foyer in Raleigh with orange walls, cork floors, a single front door, a white front door and beige floor.
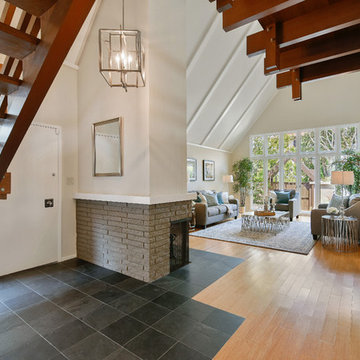
Entry, Living Area with Fireplace / Open Homes Photography
Inspiration for a mid-sized midcentury entryway in San Francisco with beige walls, bamboo floors and a single front door.
Inspiration for a mid-sized midcentury entryway in San Francisco with beige walls, bamboo floors and a single front door.
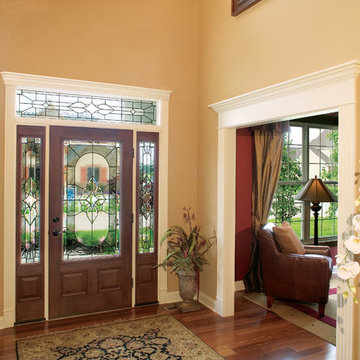
Thermatru
Inspiration for a mid-sized transitional entryway in Tampa with bamboo floors.
Inspiration for a mid-sized transitional entryway in Tampa with bamboo floors.
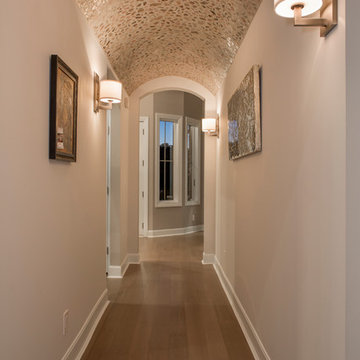
Photos by Grupenhof Photography
This is an example of a modern entry hall in Cincinnati with beige walls and bamboo floors.
This is an example of a modern entry hall in Cincinnati with beige walls and bamboo floors.
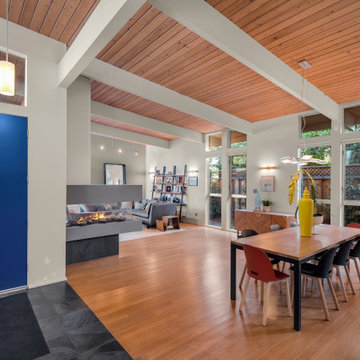
Midcentury entryway in Other with bamboo floors, a blue front door and exposed beam.
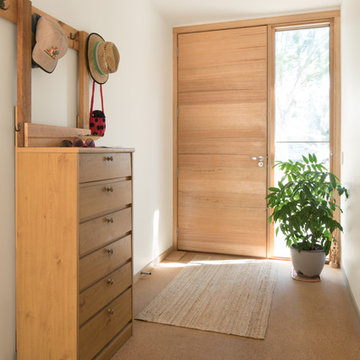
Charlie Kinross Photography *
-----------------------------------------------
Entry Hall
Design ideas for a mid-sized midcentury front door in Melbourne with white walls, cork floors, a single front door, a light wood front door and beige floor.
Design ideas for a mid-sized midcentury front door in Melbourne with white walls, cork floors, a single front door, a light wood front door and beige floor.
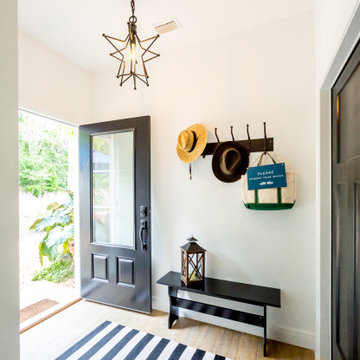
Custom entry with built in storage.
Inspiration for a mid-sized country foyer with white walls, cork floors, a pivot front door, a black front door and brown floor.
Inspiration for a mid-sized country foyer with white walls, cork floors, a pivot front door, a black front door and brown floor.
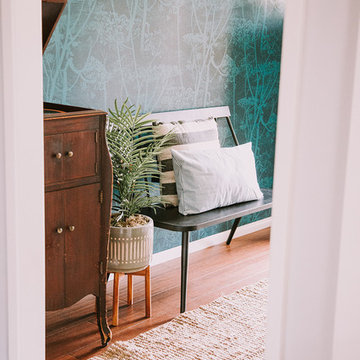
Annie W Photography
Design ideas for a mid-sized country entry hall in Los Angeles with green walls, bamboo floors, a single front door, a brown front door and brown floor.
Design ideas for a mid-sized country entry hall in Los Angeles with green walls, bamboo floors, a single front door, a brown front door and brown floor.
Entryway Design Ideas with Bamboo Floors and Cork Floors
5