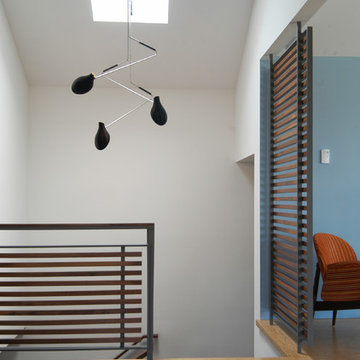Entryway Design Ideas with Bamboo Floors and Plywood Floors
Refine by:
Budget
Sort by:Popular Today
81 - 100 of 636 photos
Item 1 of 3
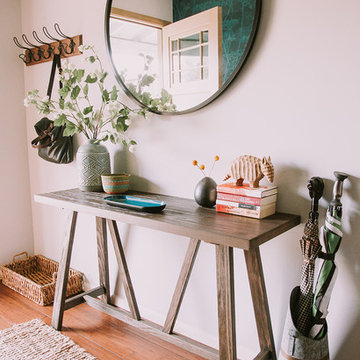
Annie W Photography
Mid-sized country entry hall in Los Angeles with grey walls, bamboo floors, a single front door, a brown front door and brown floor.
Mid-sized country entry hall in Los Angeles with grey walls, bamboo floors, a single front door, a brown front door and brown floor.
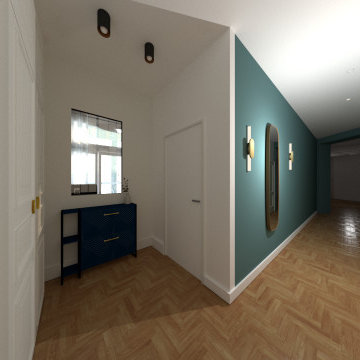
Projet Herriot – Résidentiel | Lyon 2è
Restructuration et rafraîchissement pour cet appartement typique Soufflot au cœur de la presqu’ile lyonnaise !
Les propriétaires souhaitaient optimiser les espaces nuit de leur ado’ et les rendre plus cosy et agréables. Également, la demande était de revoir la distribution de l’entrée pour faciliter l’accueil des visiteurs et pallier au manque de lumière.
Nous avons donc entièrement repensé l’ancienne chambre enfant (trop vaste dans sa configuration initiale) afin de créer une pièce multifonction pour adolescent avec un couchage double grâce à un canapé convertible, un bureau d’angle et un dressing aménagé dans un ancien ‘débarras’.
Au niveau de l’entrée, on a imaginé un « sas » (installé sur une partie de la chambre) agrémenté par une verrière réalisée en verre sablé. Cette dernière permet de récupérer la lumière du jour, tout en préservant l’intimité de la chambre. Le placard de la chambre se retrouve dorénavant dans l’entrée et complète l’espace vestiaire.
Un nuancier subtile, comme une poésie douce, apporte une ambiance apaisante et un cadre rêveur. Des tissus enveloppants comme la laine bouclée et le velours créent un cadre cocoon pour le jeune locataire des lieux …Ce choix décoratif se prolonge en toute sobriété dans l’entrée de cet appartement, avec des appliques et un miroir en laiton brossé ainsi qu’un meuble chaussures sur-mesure, faisant également office de tablette vide-poche.
Une rénovation soigneuse du parquet ancien et la peinture murs et plafonds , de même que les travaux d’isolation de la coursive démarre très prochainement…
Si vous aussi vous avez besoin de conseil pour la rénovation, l’aménagement ou la décoration intérieure de votre logement ou bureau n’hésitez pas à me solliciter !
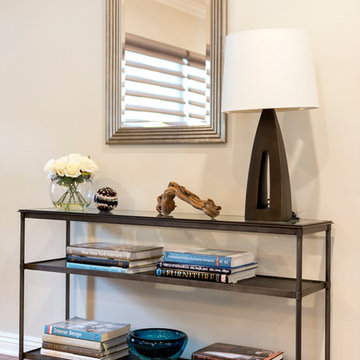
Riley Jamison Photography
Design ideas for a mid-sized transitional foyer in Los Angeles with beige walls and bamboo floors.
Design ideas for a mid-sized transitional foyer in Los Angeles with beige walls and bamboo floors.
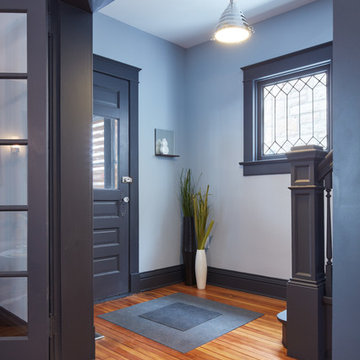
Photo of a small contemporary front door in Kansas City with grey walls, bamboo floors, a single front door, a gray front door and brown floor.
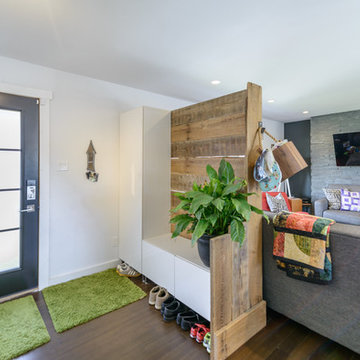
Workman Photography
Inspiration for a mid-sized contemporary front door in Toronto with white walls, bamboo floors, a single front door and a black front door.
Inspiration for a mid-sized contemporary front door in Toronto with white walls, bamboo floors, a single front door and a black front door.

Little River Cabin Airbnb
This is an example of a mid-sized midcentury front door in New York with beige walls, plywood floors, a single front door, a medium wood front door, beige floor, exposed beam and wood walls.
This is an example of a mid-sized midcentury front door in New York with beige walls, plywood floors, a single front door, a medium wood front door, beige floor, exposed beam and wood walls.
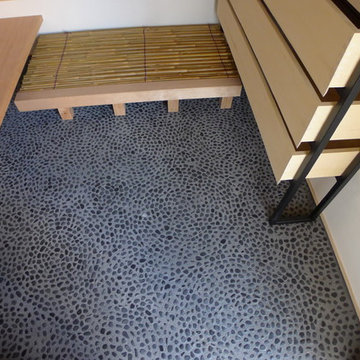
Large modern entry hall in Tokyo Suburbs with white walls, bamboo floors, a sliding front door and a light wood front door.
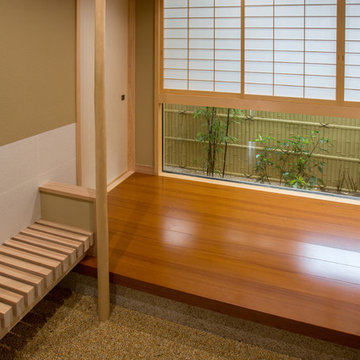
玄関ホール
[Photo 西岡千春]
Photo of a large asian entry hall in Other with beige walls, plywood floors, a double front door, a brown front door and brown floor.
Photo of a large asian entry hall in Other with beige walls, plywood floors, a double front door, a brown front door and brown floor.
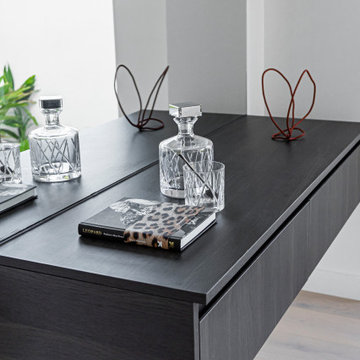
Nothing says entry like a floating console, shelf and mirror. Especially when they are tailored to suite the space entirely.
This is an example of a mid-sized modern front door in Sydney with white walls, plywood floors, a black front door and beige floor.
This is an example of a mid-sized modern front door in Sydney with white walls, plywood floors, a black front door and beige floor.
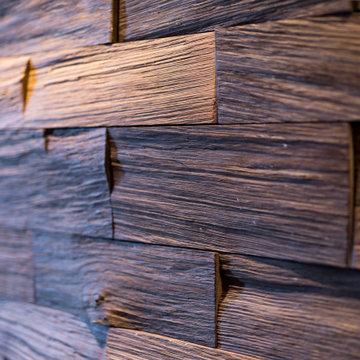
和室の要素、床の間の掛け軸、書院の違い棚などを盛り込んだり、照明は蛇の目傘職人による製作。和紙も手漉きの楮和紙でカスタマイズ。
Small modern entry hall in Other with beige walls, plywood floors, a double front door, a brown front door and brown floor.
Small modern entry hall in Other with beige walls, plywood floors, a double front door, a brown front door and brown floor.
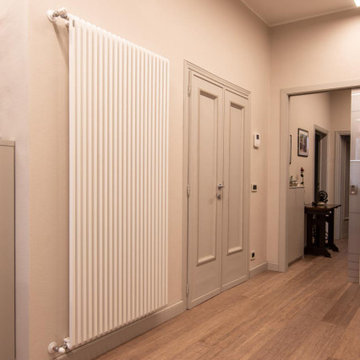
Vista dell'ingresso al piano primo, Il vecchio portoncino d'ingresso è stato dipinto di grigio direttamente dalla padrona di casa. Il grande ingresso è stato attrezzato con capienti colonne della cucina come fosse un prolungamento della stessa vista la grande quantità di spazio.
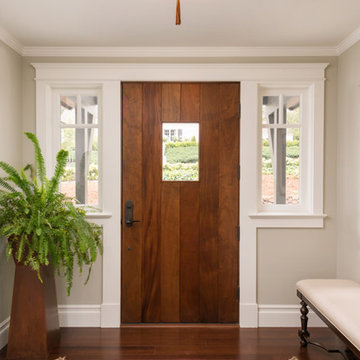
Charming Old World meets new, open space planning concepts. This Ranch Style home turned English Cottage maintains very traditional detailing and materials on the exterior, but is hiding a more transitional floor plan inside. The 49 foot long Great Room brings together the Kitchen, Family Room, Dining Room, and Living Room into a singular experience on the interior. By turning the Kitchen around the corner, the remaining elements of the Great Room maintain a feeling of formality for the guest and homeowner's experience of the home. A long line of windows affords each space fantastic views of the rear yard.
Nyhus Design Group - Architect
Ross Pushinaitis - Photography
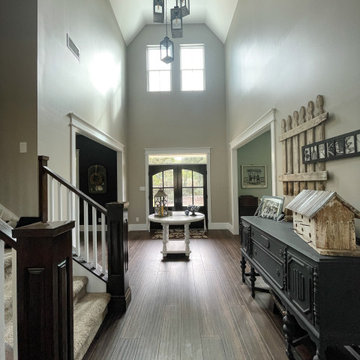
This entry way is floored with walnut colored bamboo and alder wood double doors. The ceiling is a double volume cathedral style ceiling. Doors and room entries are styled with a mission style finish.
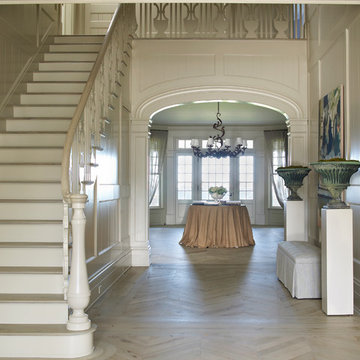
Design ideas for a large country foyer in San Francisco with beige walls, plywood floors and beige floor.
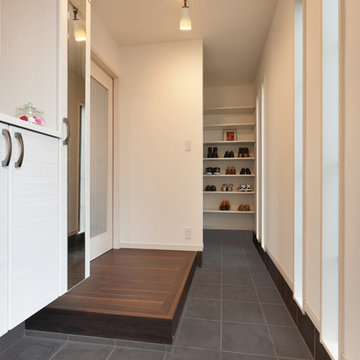
玄関を入るとつきあたりがシューズクローゼット。
運動部のお子様の用具を家の中に持ち込まなくても済むように。
防犯上、居住スペースが道路面からみえないようにするため、あえて細長い玄関ホールをプランニングしました。
バーチカルウインドウで採光と採風ができる、開放感のある空間になっています。
This is an example of a modern entry hall in Other with white walls, plywood floors and brown floor.
This is an example of a modern entry hall in Other with white walls, plywood floors and brown floor.
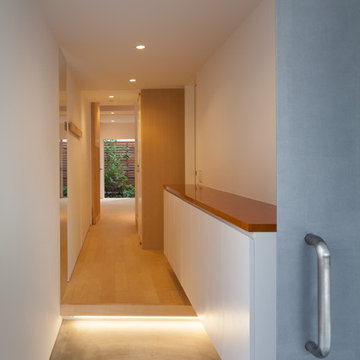
引き戸の玄関扉はフェロドール。奥に見えるのは1階の坪庭。右手は下足箱。その天板は漆塗り。框下に間接照明を仕込んでいます。Photo by 吉田誠
Design ideas for a modern front door in Tokyo with white walls, plywood floors, a sliding front door, a metal front door and beige floor.
Design ideas for a modern front door in Tokyo with white walls, plywood floors, a sliding front door, a metal front door and beige floor.
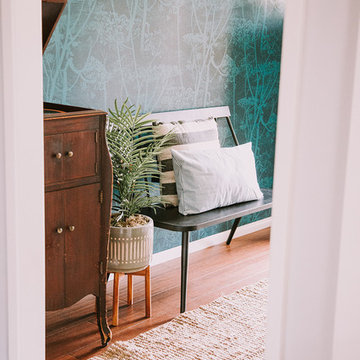
Annie W Photography
Design ideas for a mid-sized country entry hall in Los Angeles with green walls, bamboo floors, a single front door, a brown front door and brown floor.
Design ideas for a mid-sized country entry hall in Los Angeles with green walls, bamboo floors, a single front door, a brown front door and brown floor.
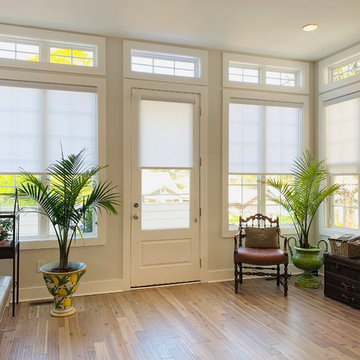
Stunning soft gray roller shades custom crafted for this new construction property in Atlanta, Georgia. Our client was relocating from California and partnered with Acadia Shutters remotely, trusting our team to execute her design style, maximizing natural light while providing privacy.
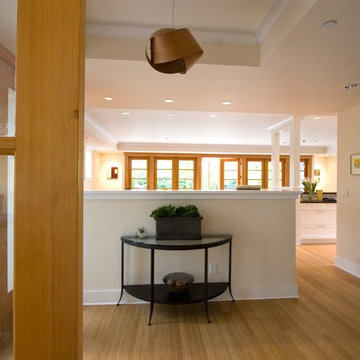
Looking from the entry way towards the living room.
Design ideas for a mid-sized contemporary front door in Seattle with beige walls, bamboo floors, a single front door, a light wood front door and beige floor.
Design ideas for a mid-sized contemporary front door in Seattle with beige walls, bamboo floors, a single front door, a light wood front door and beige floor.
Entryway Design Ideas with Bamboo Floors and Plywood Floors
5
