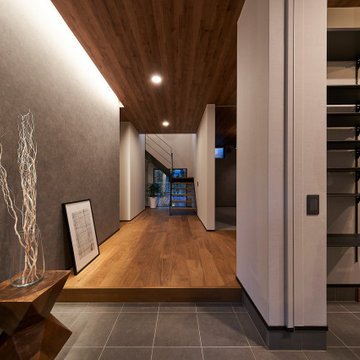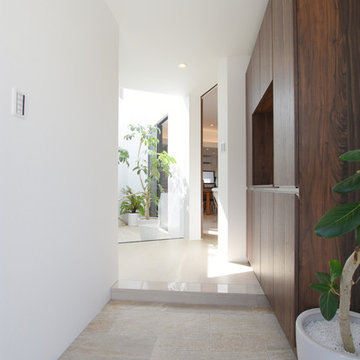Entryway Design Ideas with Bamboo Floors and Plywood Floors
Refine by:
Budget
Sort by:Popular Today
141 - 160 of 636 photos
Item 1 of 3
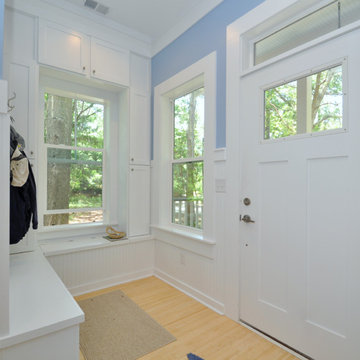
Design ideas for a small mudroom in Charleston with blue walls, bamboo floors, a single front door and a white front door.
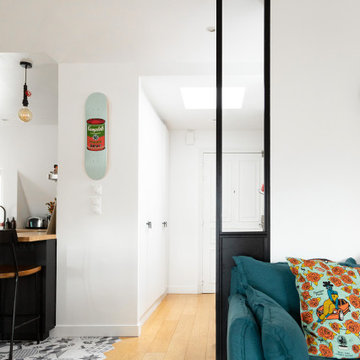
Nos clients occupaient déjà cet appartement mais souhaitaient une rénovation au niveau de la cuisine qui était isolée et donc inexploitée.
Ayant déjà des connaissances en matière d'immobilier, ils avaient une idée précise de ce qu'ils recherchaient. Ils ont utilisé le modalisateur 3D d'IKEA pour créer leur cuisine en choisissant les meubles et le plan de travail.
Nous avons déposé le mur porteur qui séparait la cuisine du salon pour ouvrir les espaces. Afin de soutenir la structure, nos experts ont installé une poutre métallique type UPN. Cette dernière étant trop grande (5M de mur à remplacer !), nous avons dû l'apporter en plusieurs morceaux pour la re-boulonner, percer et l'assembler sur place.
Des travaux de plomberie et d'électricité ont été nécessaires pour raccorder le lave-vaisselle et faire passer les câbles des spots dans le faux-plafond créé pour l'occasion. Nous avons également retravaillé le plan de travail pour qu'il se fonde parfaitement avec la cuisine.
Enfin, nos clients ont profité de nos services pour rattraper une petite étourderie. Ils ont eu un coup de cœur pour un canapé @laredouteinterieurs en solde. Lors de la livraison, ils se rendent compte que le canapé dépasse du mur de 30cm ! Nous avons alors installé une jolie verrière pour rattraper la chose.
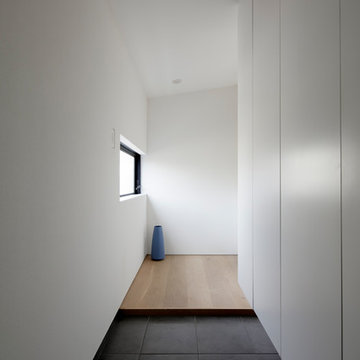
オーナー住戸の玄関は極力シンプルにしています。
Photo of a modern entry hall in Tokyo with white walls, a single front door, a white front door, beige floor and plywood floors.
Photo of a modern entry hall in Tokyo with white walls, a single front door, a white front door, beige floor and plywood floors.
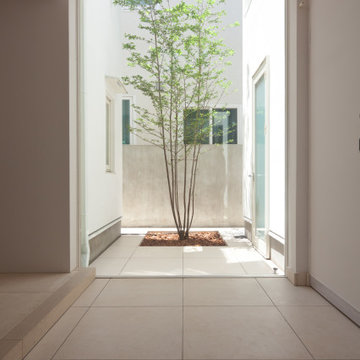
This is an example of a large modern entryway in Tokyo with white walls, plywood floors, a single front door, a metal front door, beige floor, timber and planked wall panelling.
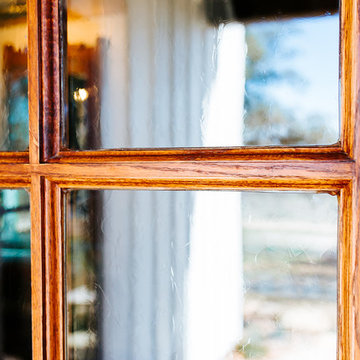
Snap Chic Photography
This is an example of a large country front door in Austin with brown walls, bamboo floors, a single front door, a glass front door and brown floor.
This is an example of a large country front door in Austin with brown walls, bamboo floors, a single front door, a glass front door and brown floor.
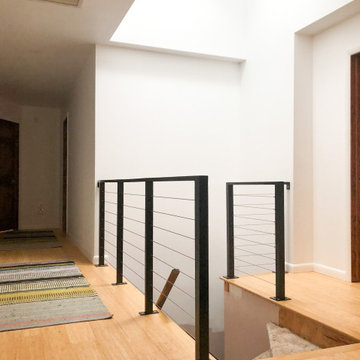
Renovation of a dated ranch style house into an open modern home.
Inspiration for a modern entry hall in Philadelphia with white walls and bamboo floors.
Inspiration for a modern entry hall in Philadelphia with white walls and bamboo floors.
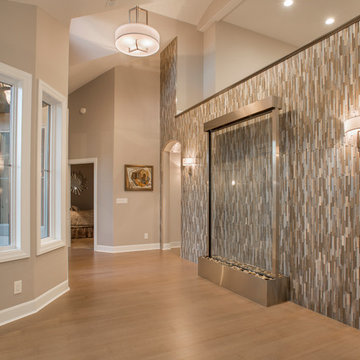
Photos by Grupenhof Photography
Photo of a large modern foyer in Cincinnati with brown walls and bamboo floors.
Photo of a large modern foyer in Cincinnati with brown walls and bamboo floors.
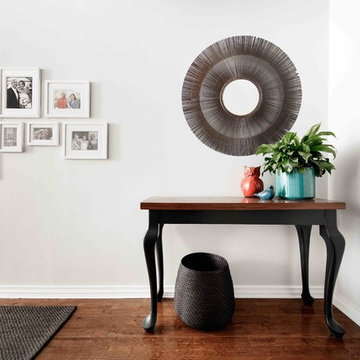
A welcoming entry hall has been created through the use of thoughtful furniture placement, creating a beautiful and very functional place to receive keys, bags and shoes for this young family and their guests.
Photography: Hindenburg Dalhoff Photography
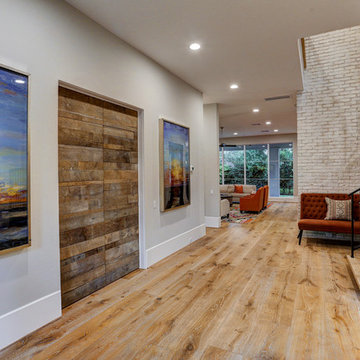
This is an example of a mid-sized contemporary foyer in Houston with beige walls, plywood floors, a single front door, a glass front door and beige floor.
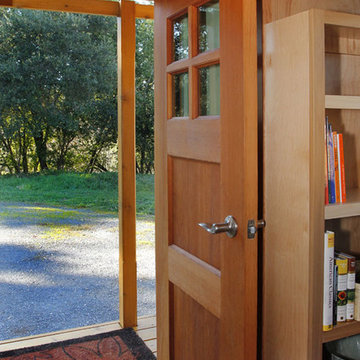
Small traditional vestibule in San Francisco with brown walls, bamboo floors, a single front door and a medium wood front door.

Photo of a mid-sized contemporary foyer in Houston with beige walls, plywood floors, a single front door, a glass front door and beige floor.
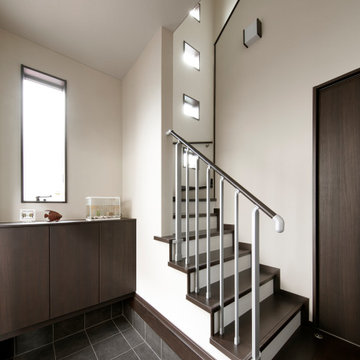
玄関ホール
Large modern front door in Other with white walls, plywood floors, a single front door, a brown front door and brown floor.
Large modern front door in Other with white walls, plywood floors, a single front door, a brown front door and brown floor.
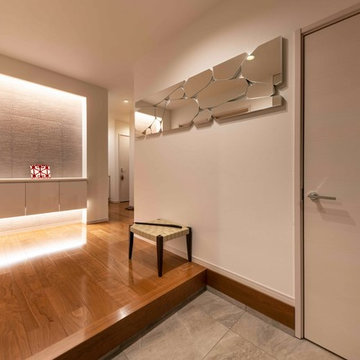
余分なものがない、ゆったりとした玄関、大きなシューズクロークを確保すると、こんなにも気持ちが良い。
壁面のミラーオブジェは、TIME & STYLE
Inspiration for a large contemporary entry hall in Yokohama with white walls, plywood floors, a double front door and brown floor.
Inspiration for a large contemporary entry hall in Yokohama with white walls, plywood floors, a double front door and brown floor.
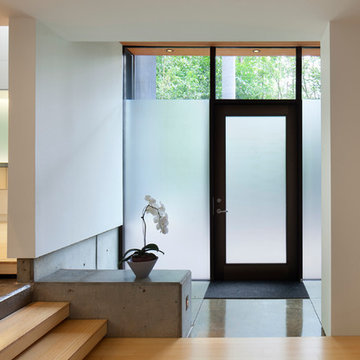
Interior view of the entry. Exterior materials reach through the southern facing glass creating a genteel transition from outside to inside.
© Mark Herboth Photography
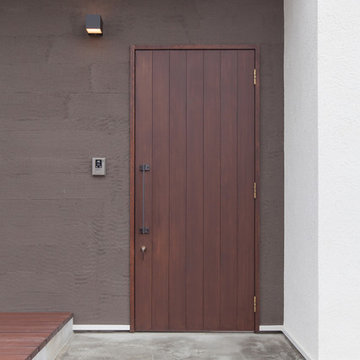
Photo of a mid-sized asian front door in Other with white walls, plywood floors, a single front door, a dark wood front door and brown floor.
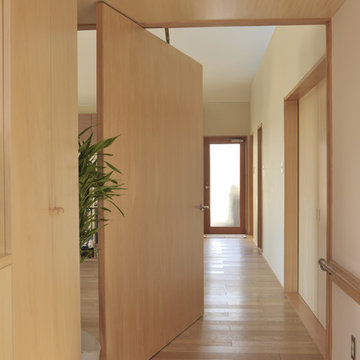
Photo:前嶋 正
Photo of a small asian front door in Yokohama with white walls, plywood floors, a pivot front door, a brown front door and brown floor.
Photo of a small asian front door in Yokohama with white walls, plywood floors, a pivot front door, a brown front door and brown floor.
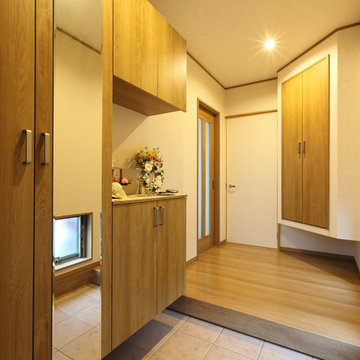
撮影 写真 西村仁見
Photo of a mid-sized asian entry hall in Other with white walls, plywood floors, a medium wood front door and brown floor.
Photo of a mid-sized asian entry hall in Other with white walls, plywood floors, a medium wood front door and brown floor.
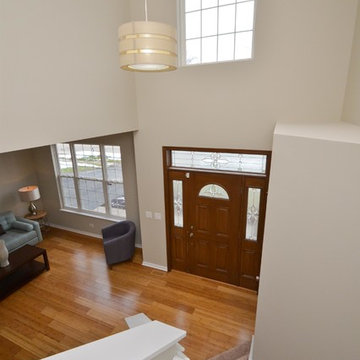
This is an example of a contemporary entryway in Chicago with grey walls, a single front door, a dark wood front door, brown floor and bamboo floors.
Entryway Design Ideas with Bamboo Floors and Plywood Floors
8
