Entryway Design Ideas with Beige Walls and a Brown Front Door
Refine by:
Budget
Sort by:Popular Today
21 - 40 of 971 photos
Item 1 of 3
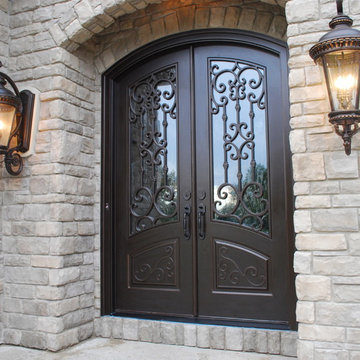
Eyebrow Radius Top - Almaria Design Collection - Finished In Weathered Bronze
www.masterpiecedoors.com
678-894-1450
This is an example of a mid-sized traditional front door in Atlanta with beige walls, concrete floors, a double front door, a brown front door and grey floor.
This is an example of a mid-sized traditional front door in Atlanta with beige walls, concrete floors, a double front door, a brown front door and grey floor.
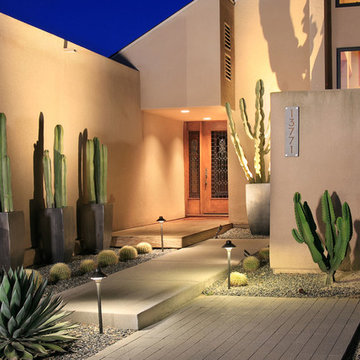
This zero-scape requires little to no maintenance, with the help of some drip irrigation.
Design ideas for a mid-sized modern front door in San Diego with beige walls, painted wood floors, a single front door, a brown front door and beige floor.
Design ideas for a mid-sized modern front door in San Diego with beige walls, painted wood floors, a single front door, a brown front door and beige floor.
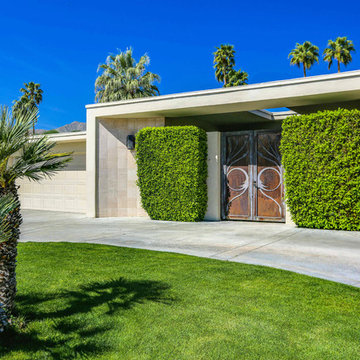
1959 classic palm desert home featuring an eclectic array of midcentury, european and contemporary design. The entry double copper doors add an elegance to the home as you walk up the circular driveway
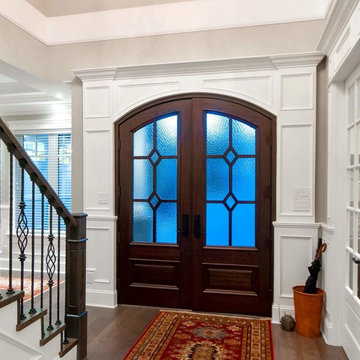
Go to www.GAMBRICK.com or call 732.892.1386 for additional information.
Inspiration for a mid-sized beach style front door in New York with a double front door, a brown front door, brown floor, beige walls and dark hardwood floors.
Inspiration for a mid-sized beach style front door in New York with a double front door, a brown front door, brown floor, beige walls and dark hardwood floors.
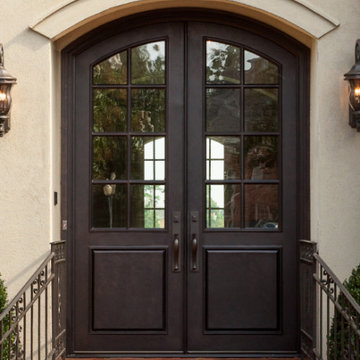
For an elevated curb appeal and home exterior, these homeowners customized a double iron door entry with traditional styling, complete with a Dark Bronze finish, insulated window panels, and handcrafted hardware.
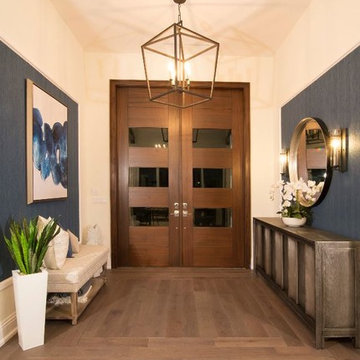
A warm contrast is provided by the dark wood flooring, against the cream colored walls. Making for a warm welcome entryway.
Large beach style foyer in Miami with beige walls, medium hardwood floors, a double front door, a brown front door and brown floor.
Large beach style foyer in Miami with beige walls, medium hardwood floors, a double front door, a brown front door and brown floor.
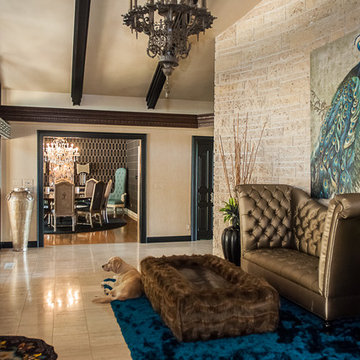
CMI Construction completed this large scale remodel of a mid-century home. Kitchen, bedrooms, baths, dining room and great room received updated fixtures, paint, flooring and lighting.
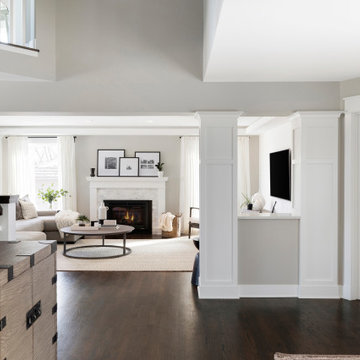
Mid-sized transitional foyer in Minneapolis with beige walls, dark hardwood floors, a double front door, a brown front door and brown floor.

Прихожая кантри. Шкаф с зеркалами, Mister Doors, зеркало в красивой раме.
Inspiration for a mid-sized country entry hall in Other with beige walls, ceramic floors, a single front door, a brown front door, blue floor, wood and wood walls.
Inspiration for a mid-sized country entry hall in Other with beige walls, ceramic floors, a single front door, a brown front door, blue floor, wood and wood walls.
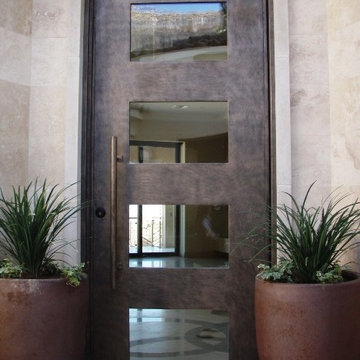
Inspiration for a small contemporary front door in Austin with beige walls, marble floors, a single front door and a brown front door.
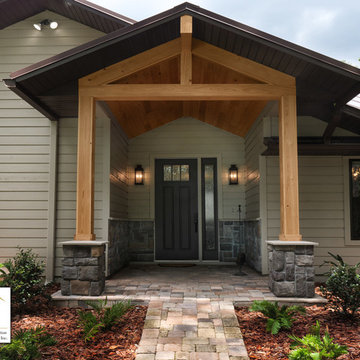
Front Entry Addition with Boral Cobblefield San Francisco Stone Based Columns & Wainscot. Clear Coated Cypress Tongue & Groove Ceiling. New ThermaTru 3-Lite, 2-Panel Door & Single Sidelite with Rainglass Inserts and Painted SW 7020 Black Fox to Match Bronze Windows. Feiss Pediment 2-Light Outdoor Sconces in Dark Aged Copper. Exterior Repainted in SW 7031 Mega Greige.
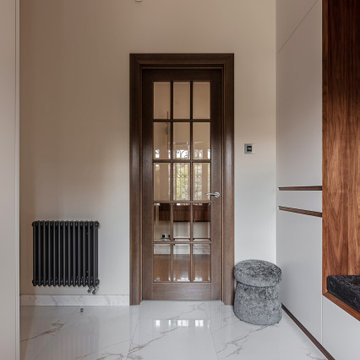
Large contemporary front door in Saint Petersburg with beige walls, porcelain floors, a double front door, a brown front door and white floor.
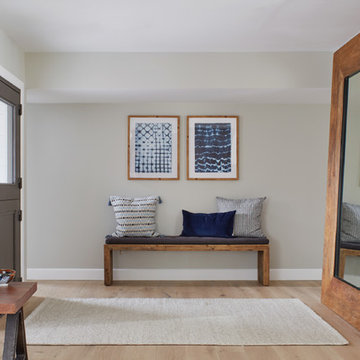
Laura Moss Photography
Inspiration for a mid-sized transitional foyer in Phoenix with beige walls, medium hardwood floors, a dutch front door, a brown front door and beige floor.
Inspiration for a mid-sized transitional foyer in Phoenix with beige walls, medium hardwood floors, a dutch front door, a brown front door and beige floor.
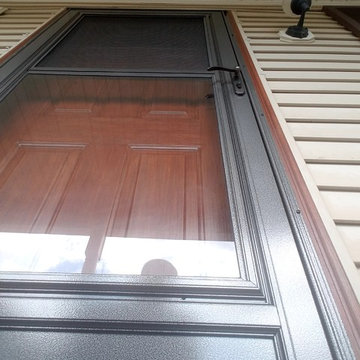
Replacement front entry door & new storm door
Photo of a traditional front door in Philadelphia with beige walls, a single front door, a brown front door and brown floor.
Photo of a traditional front door in Philadelphia with beige walls, a single front door, a brown front door and brown floor.
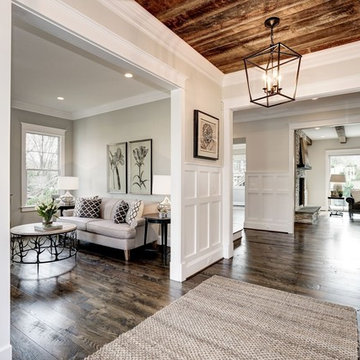
Inspiration for a mid-sized country front door in DC Metro with beige walls, dark hardwood floors, a double front door, a brown front door and brown floor.
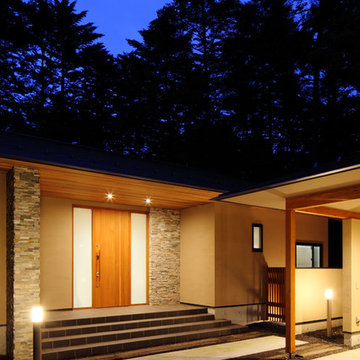
軽井沢 鹿島の森の家2015|菊池ひろ建築設計室
撮影 辻岡利之
Inspiration for a mid-sized modern front door in Other with beige walls, porcelain floors, a single front door, a brown front door and grey floor.
Inspiration for a mid-sized modern front door in Other with beige walls, porcelain floors, a single front door, a brown front door and grey floor.
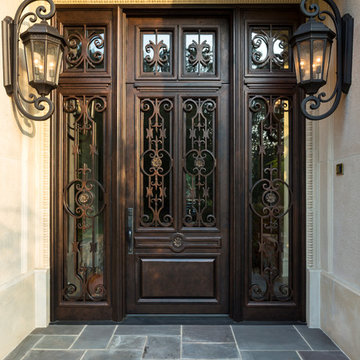
This bespoke wrought iron door is complete with stunning intricate details including two sidelights and three transoms.
Photo by Jim Schmid Photography
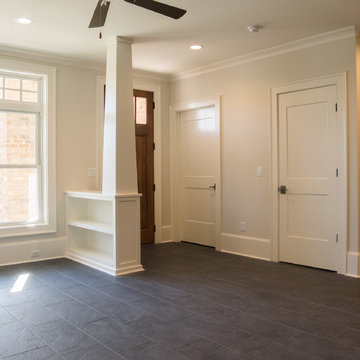
Located in the coveted West End of downtown Greenville, SC, Park Place on Hudson St. brings new living to old Greenville. Just a half-mile from Flour Field, a short walk to the Swamp Rabbit Trail, and steps away from the future Unity Park, this community is ideal for families young and old. The craftsman style town home community consists of twenty-three units, thirteen with 3 beds/2.5 baths and ten with 2 beds/2.5baths.
The design concept they came up with was simple – three separate buildings with two basic floors plans that were fully customizable. Each unit came standard with an elevator, hardwood floors, high-end Kitchen Aid appliances, Moen plumbing fixtures, tile showers, granite countertops, wood shelving in all closets, LED recessed lighting in all rooms, private balconies with built-in grill stations and large sliding glass doors. While the outside craftsman design with large front and back porches was set by the city, the interiors were fully customizable. The homeowners would meet with a designer at the Park Place on Hudson Showroom to pick from a selection of standard options, all items that would go in their home. From cabinets to door handles, from tile to paint colors, there was virtually no interior feature that the owners did not have the option to choose. They also had the ability to fully customize their unit with upgrades by meeting with each vendor individually and selecting the products for their home – some of the owners even choose to re-design the floor plans to better fit their lifestyle.

This is the welcome that you get when you come through the front door... not bad, hey?
Photo of a mid-sized country foyer in Milwaukee with beige walls, concrete floors, a single front door, a brown front door, grey floor and exposed beam.
Photo of a mid-sized country foyer in Milwaukee with beige walls, concrete floors, a single front door, a brown front door, grey floor and exposed beam.
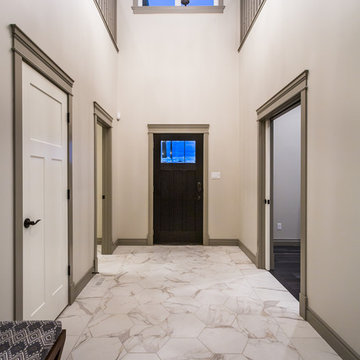
Design ideas for an expansive contemporary entry hall in Calgary with beige walls, porcelain floors, a single front door and a brown front door.
Entryway Design Ideas with Beige Walls and a Brown Front Door
2