Entryway Design Ideas with Beige Walls and a Brown Front Door
Refine by:
Budget
Sort by:Popular Today
61 - 80 of 971 photos
Item 1 of 3

With enormous rectangular beams and round log posts, the Spanish Peaks House is a spectacular study in contrasts. Even the exterior—with horizontal log slab siding and vertical wood paneling—mixes textures and styles beautifully. An outdoor rock fireplace, built-in stone grill and ample seating enable the owners to make the most of the mountain-top setting.
Inside, the owners relied on Blue Ribbon Builders to capture the natural feel of the home’s surroundings. A massive boulder makes up the hearth in the great room, and provides ideal fireside seating. A custom-made stone replica of Lone Peak is the backsplash in a distinctive powder room; and a giant slab of granite adds the finishing touch to the home’s enviable wood, tile and granite kitchen. In the daylight basement, brushed concrete flooring adds both texture and durability.
Roger Wade
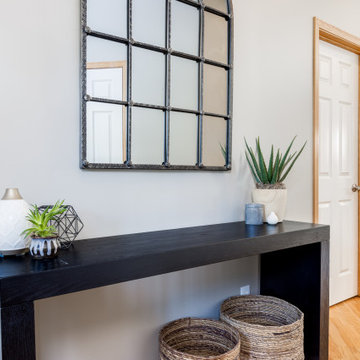
When I came to stage and photoshoot the space my clients let the photographer know there wasn't a room in the whole house PID didn't do something in. When I asked why they originally contacted me they reminded me it was for a cracked tile in their owner's suite bathroom. We all had a good laugh.
Tschida Construction tackled the construction end and helped remodel three bathrooms, stair railing update, kitchen update, laundry room remodel with Custom cabinets from Pro Design, and new paint and lights throughout.
Their house no longer feels straight out of 1995 and has them so proud of their new spaces.
That is such a good feeling as an Interior Designer and Remodeler to know you made a difference in how someone feels about the place they call home.
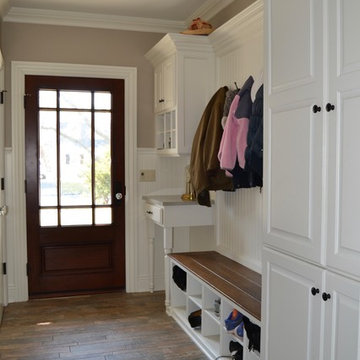
This is an example of a traditional mudroom in New York with beige walls, slate floors, a single front door, a brown front door and brown floor.
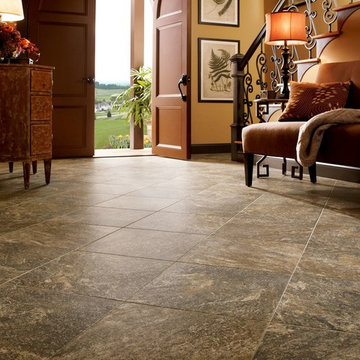
Design ideas for a mid-sized traditional foyer in New York with beige walls, ceramic floors, a double front door, a brown front door and grey floor.
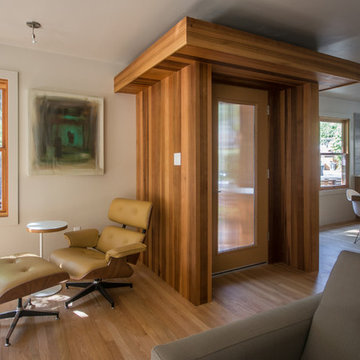
A cedar entry was created to provide not only warmth and interest, but to define and celebrate the unique entry that existed in the house.
Photo by: Zephyr McIntyre
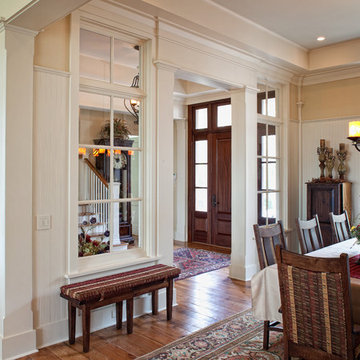
Photo of a large traditional foyer in Charleston with beige walls, medium hardwood floors, a single front door and a brown front door.

Inspiration for a country front door in Houston with beige walls, concrete floors, a double front door, a brown front door, beige floor, vaulted and panelled walls.
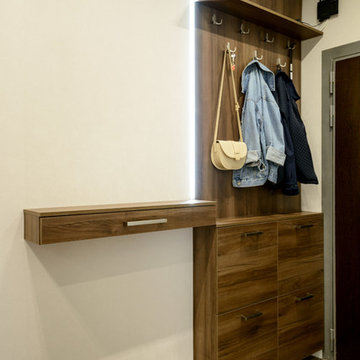
Photo of a mid-sized contemporary front door in Novosibirsk with beige walls, vinyl floors, a single front door, a brown front door and brown floor.
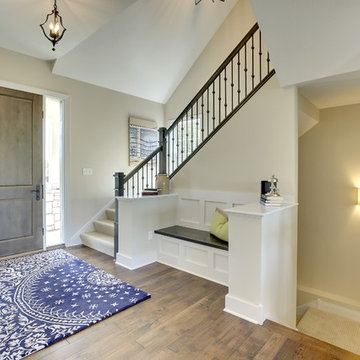
Sidelights allow warm sunlight to stream into this inviting front entryway with a built-in bench.
Photography by Spacecrafting
Inspiration for a large transitional foyer in Minneapolis with beige walls, medium hardwood floors, a single front door and a brown front door.
Inspiration for a large transitional foyer in Minneapolis with beige walls, medium hardwood floors, a single front door and a brown front door.
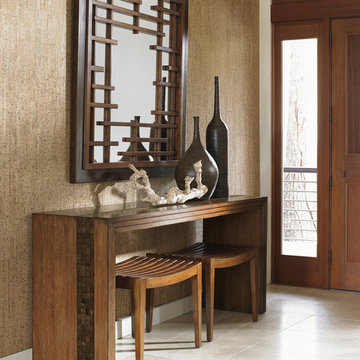
Refined entry featuring Pan-Asian design elements like fretwork, cocoa shell inlays and clean lines.
Photo of a mid-sized asian foyer in Orange County with beige walls, ceramic floors, a single front door and a brown front door.
Photo of a mid-sized asian foyer in Orange County with beige walls, ceramic floors, a single front door and a brown front door.
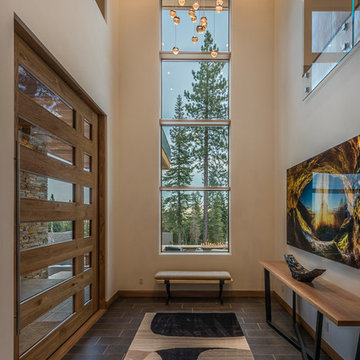
Martis Camp Realty
Photo of a large modern foyer in Sacramento with beige walls, porcelain floors, a pivot front door, a brown front door and brown floor.
Photo of a large modern foyer in Sacramento with beige walls, porcelain floors, a pivot front door, a brown front door and brown floor.
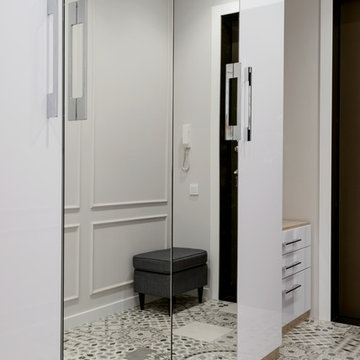
Виталий Иванов
Design ideas for a small transitional entry hall in Novosibirsk with beige walls, ceramic floors, a single front door, a brown front door and grey floor.
Design ideas for a small transitional entry hall in Novosibirsk with beige walls, ceramic floors, a single front door, a brown front door and grey floor.
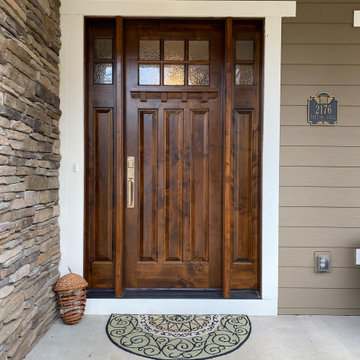
Photo of a traditional entryway in Charlotte with beige walls, a single front door and a brown front door.
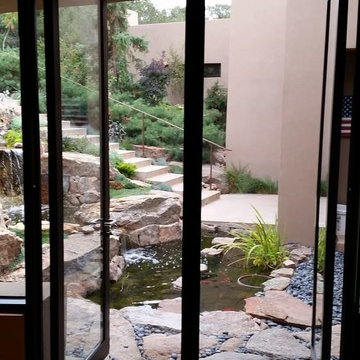
This is an example of a mid-sized traditional front door in Albuquerque with beige walls, concrete floors, a single front door, a brown front door and beige floor.
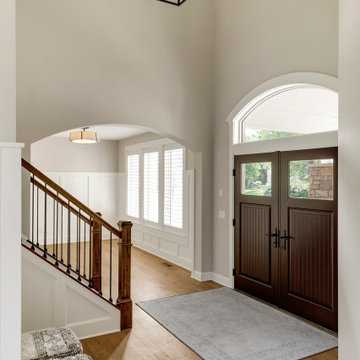
Mid-sized foyer in Minneapolis with beige walls, medium hardwood floors, a double front door, a brown front door and brown floor.
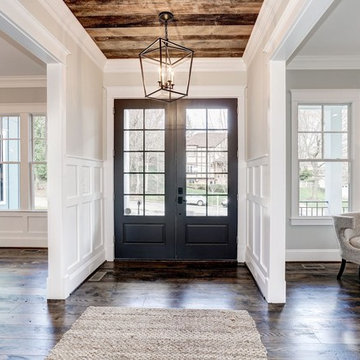
This is an example of a mid-sized country front door in DC Metro with beige walls, dark hardwood floors, a double front door, a brown front door and brown floor.
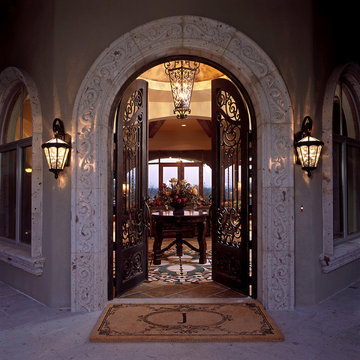
This is an example of a traditional foyer in Phoenix with beige walls, a double front door and a brown front door.
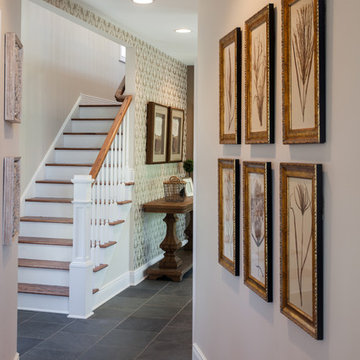
We took this new construction home and turned it into a traditional yet rustic haven. The family is about to enjoy parts of their home in unique and different ways then ever before.
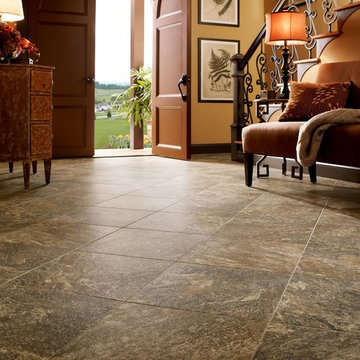
Inspiration for a mid-sized traditional foyer in Chicago with beige walls, vinyl floors, a double front door and a brown front door.
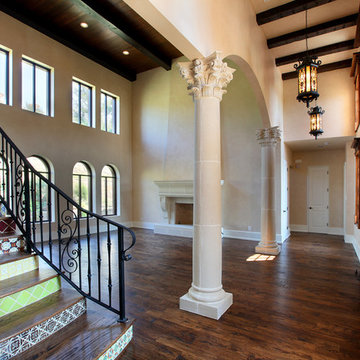
Builder: http://agbuilderscustomhomes.com/
Photo of a large mediterranean foyer in Dallas with beige walls, medium hardwood floors, a double front door and a brown front door.
Photo of a large mediterranean foyer in Dallas with beige walls, medium hardwood floors, a double front door and a brown front door.
Entryway Design Ideas with Beige Walls and a Brown Front Door
4