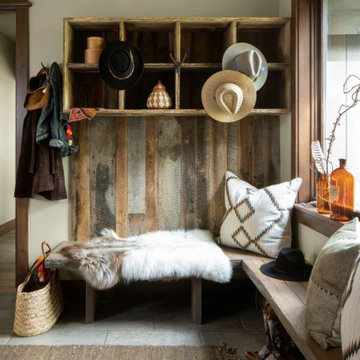Entryway Design Ideas with Beige Walls and Blue Walls
Refine by:
Budget
Sort by:Popular Today
21 - 40 of 31,477 photos
Item 1 of 3
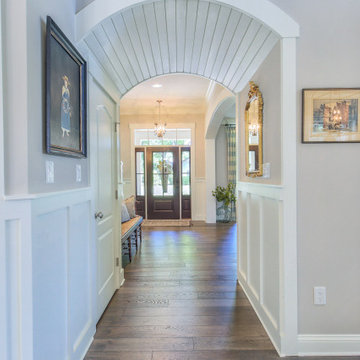
Inspiration for a mid-sized foyer in Other with beige walls, dark hardwood floors, a single front door, a dark wood front door and brown floor.
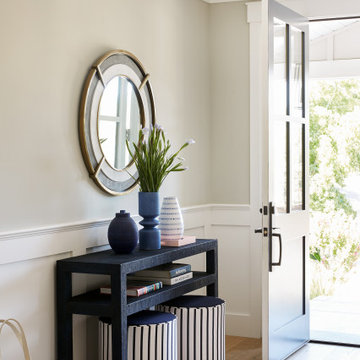
Design ideas for a mid-sized transitional entry hall in San Francisco with beige walls, light hardwood floors, a single front door, beige floor and decorative wall panelling.
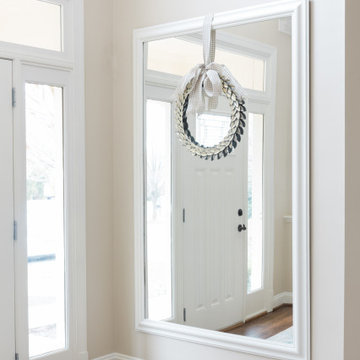
The homeowners recently moved from California and wanted a “modern farmhouse” with lots of metal and aged wood that was timeless, casual and comfortable to match their down-to-Earth, fun-loving personalities. They wanted to enjoy this home themselves and also successfully entertain other business executives on a larger scale. We added furnishings, rugs, lighting and accessories to complete the foyer, living room, family room and a few small updates to the dining room of this new-to-them home.
All interior elements designed and specified by A.HICKMAN Design. Photography by Angela Newton Roy (website: http://angelanewtonroy.com)
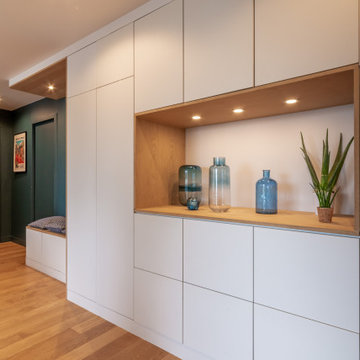
Mid-sized contemporary front door in Paris with blue walls, light hardwood floors, a single front door, a blue front door and beige floor.
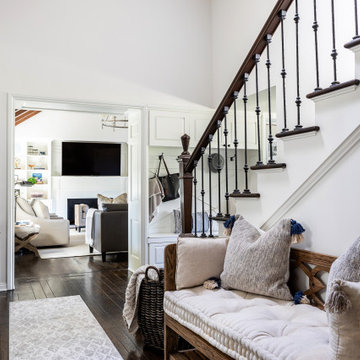
The entryway, living, and dining room in this Chevy Chase home were renovated with structural changes to accommodate a family of five. It features a bright palette, functional furniture, a built-in BBQ/grill, and statement lights.
Project designed by Courtney Thomas Design in La Cañada. Serving Pasadena, Glendale, Monrovia, San Marino, Sierra Madre, South Pasadena, and Altadena.
For more about Courtney Thomas Design, click here: https://www.courtneythomasdesign.com/
To learn more about this project, click here:
https://www.courtneythomasdesign.com/portfolio/home-renovation-la-canada/
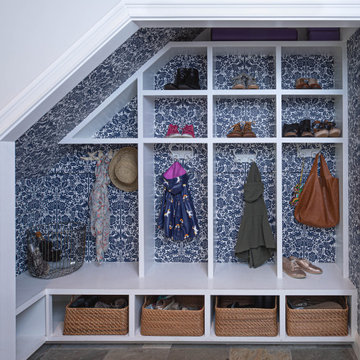
A CT farmhouse gets a modern, colorful update.
Inspiration for a small country mudroom in New York with blue walls, slate floors, a single front door, a brown front door and grey floor.
Inspiration for a small country mudroom in New York with blue walls, slate floors, a single front door, a brown front door and grey floor.
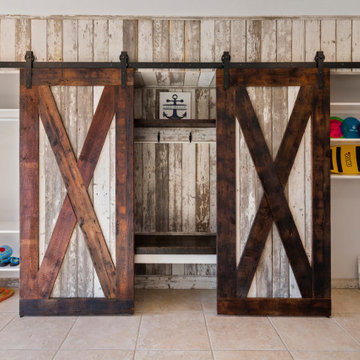
Today’s basements are much more than dark, dingy spaces or rec rooms of years ago. Because homeowners are spending more time in them, basements have evolved into lower-levels with distinctive spaces, complete with stone and marble fireplaces, sitting areas, coffee and wine bars, home theaters, over sized guest suites and bathrooms that rival some of the most luxurious resort accommodations.
Gracing the lakeshore of Lake Beulah, this homes lower-level presents a beautiful opening to the deck and offers dynamic lake views. To take advantage of the home’s placement, the homeowner wanted to enhance the lower-level and provide a more rustic feel to match the home’s main level, while making the space more functional for boating equipment and easy access to the pier and lakefront.
Jeff Auberger designed a seating area to transform into a theater room with a touch of a button. A hidden screen descends from the ceiling, offering a perfect place to relax after a day on the lake. Our team worked with a local company that supplies reclaimed barn board to add to the decor and finish off the new space. Using salvaged wood from a corn crib located in nearby Delavan, Jeff designed a charming area near the patio door that features two closets behind sliding barn doors and a bench nestled between the closets, providing an ideal spot to hang wet towels and store flip flops after a day of boating. The reclaimed barn board was also incorporated into built-in shelving alongside the fireplace and an accent wall in the updated kitchenette.
Lastly the children in this home are fans of the Harry Potter book series, so naturally, there was a Harry Potter themed cupboard under the stairs created. This cozy reading nook features Hogwartz banners and wizarding wands that would amaze any fan of the book series.
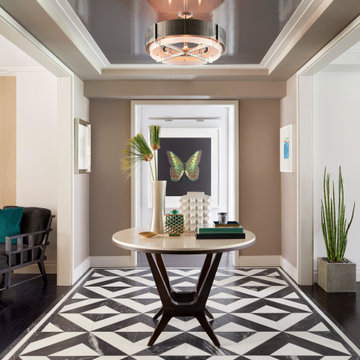
The bold geometric black and white marble stone floor pattern makes a big impact on this gallery/foyer space. This gallery space showcases the home owner's art collection as well as separates the living room from the dining room.
Our interior design service area is all of New York City including the Upper East Side and Upper West Side, as well as the Hamptons, Scarsdale, Mamaroneck, Rye, Rye City, Edgemont, Harrison, Bronxville, and Greenwich CT.
For more about Darci Hether, click here: https://darcihether.com/
To learn more about this project, click here:
https://darcihether.com/portfolio/bespoke-bachelor-pad-park-avenue-nyc/
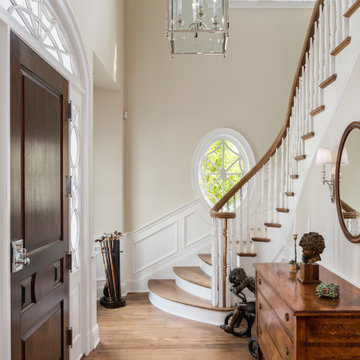
Traditional foyer in New York with beige walls, medium hardwood floors, a single front door, a dark wood front door and brown floor.
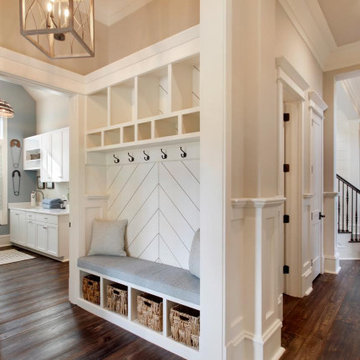
Country mudroom in Atlanta with beige walls, dark hardwood floors and brown floor.
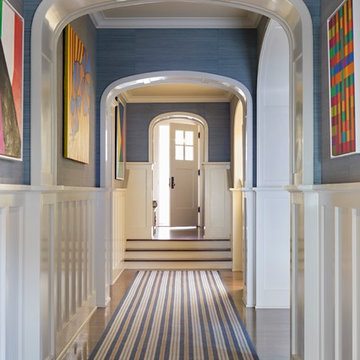
This is an example of a large arts and crafts entry hall in San Diego with blue walls, light hardwood floors, a single front door, a white front door and brown floor.
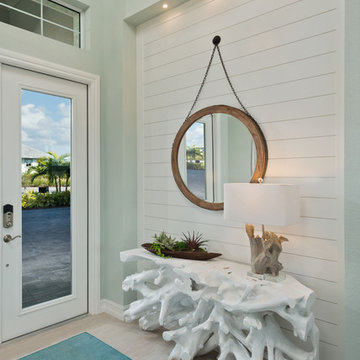
Randall Perry Photography
Design ideas for a beach style entryway in Miami with blue walls, a single front door, a glass front door and beige floor.
Design ideas for a beach style entryway in Miami with blue walls, a single front door, a glass front door and beige floor.
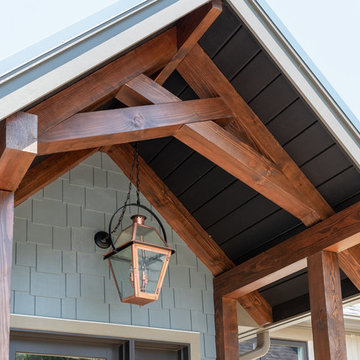
the entrance creates the mood and tone for the interior
Design ideas for a mid-sized modern front door in Philadelphia with blue walls, a single front door and a brown front door.
Design ideas for a mid-sized modern front door in Philadelphia with blue walls, a single front door and a brown front door.
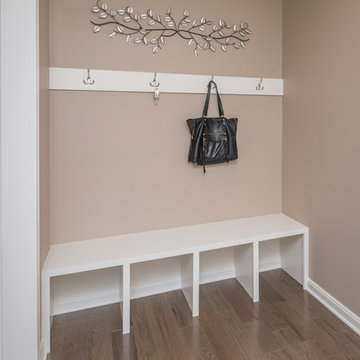
Bill Worley
Small transitional mudroom in Louisville with beige walls, dark hardwood floors and brown floor.
Small transitional mudroom in Louisville with beige walls, dark hardwood floors and brown floor.
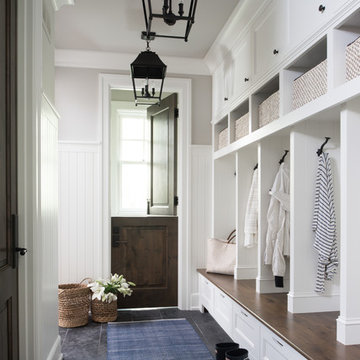
Traditional mudroom in Minneapolis with beige walls, a dutch front door, a brown front door and grey floor.
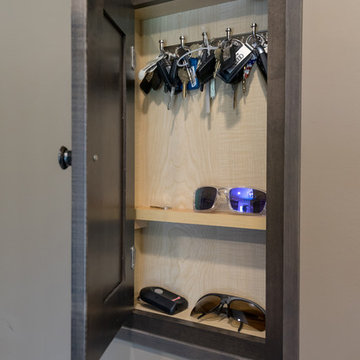
This home #remodeling project in #YardleyPA included a full kitchen remodel and pantry design, as well as this adjacent entry way, #mudroom, and #laundryroom design. Dura Supreme Cabinetry framed cabinetry in poppy seed color on maple, accented by Richelieu iron handles, creates the ideal mudroom for a busy family. It includes a boot bench, coat rack, and hall tree with hooks, and features a toe kick heater. A recessed key storage cabinet with exposed hinges offers a designated space to keep your keys near the entry way. A brick porcelain tile floor is practical and stylishly accents the cabinetry. The adjacent laundry room includes a utility sink and a handy Lemans pull out corner cabinet storage accessory.
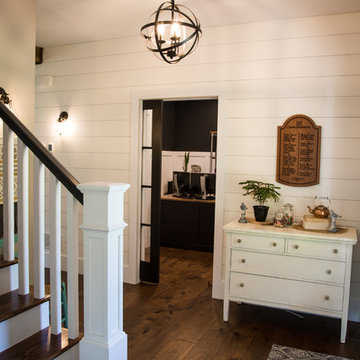
Lutography
This is an example of a mid-sized country front door in Other with beige walls, medium hardwood floors, a single front door, a black front door and brown floor.
This is an example of a mid-sized country front door in Other with beige walls, medium hardwood floors, a single front door, a black front door and brown floor.
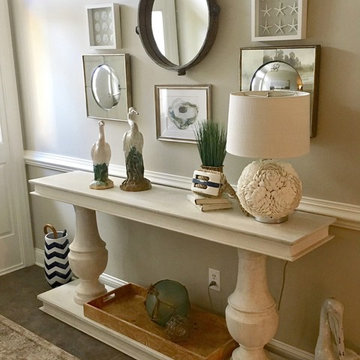
This is an example of a mid-sized beach style entry hall in Other with beige walls and brown floor.
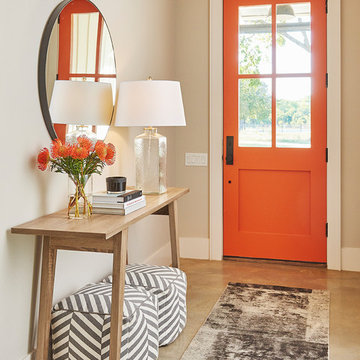
Brian McWeeney
Design ideas for a transitional front door in Dallas with concrete floors, a single front door, an orange front door, beige walls and beige floor.
Design ideas for a transitional front door in Dallas with concrete floors, a single front door, an orange front door, beige walls and beige floor.
Entryway Design Ideas with Beige Walls and Blue Walls
2
