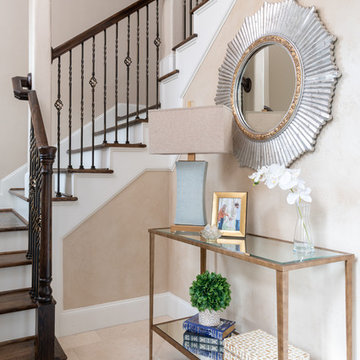Entryway Design Ideas with Beige Walls and Blue Walls
Refine by:
Budget
Sort by:Popular Today
41 - 60 of 31,477 photos
Item 1 of 3
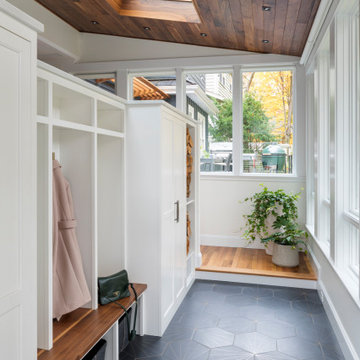
TEAM:
Architect: LDa Architecture & Interiors
Builder (Kitchen/ Mudroom Addition): Shanks Engineering & Construction
Builder (Master Suite Addition): Hampden Design
Photographer: Greg Premru
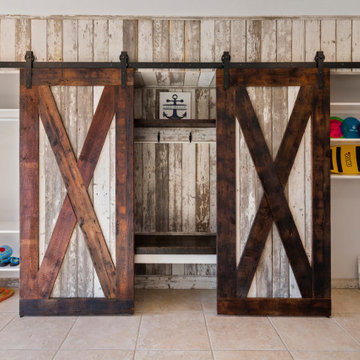
Today’s basements are much more than dark, dingy spaces or rec rooms of years ago. Because homeowners are spending more time in them, basements have evolved into lower-levels with distinctive spaces, complete with stone and marble fireplaces, sitting areas, coffee and wine bars, home theaters, over sized guest suites and bathrooms that rival some of the most luxurious resort accommodations.
Gracing the lakeshore of Lake Beulah, this homes lower-level presents a beautiful opening to the deck and offers dynamic lake views. To take advantage of the home’s placement, the homeowner wanted to enhance the lower-level and provide a more rustic feel to match the home’s main level, while making the space more functional for boating equipment and easy access to the pier and lakefront.
Jeff Auberger designed a seating area to transform into a theater room with a touch of a button. A hidden screen descends from the ceiling, offering a perfect place to relax after a day on the lake. Our team worked with a local company that supplies reclaimed barn board to add to the decor and finish off the new space. Using salvaged wood from a corn crib located in nearby Delavan, Jeff designed a charming area near the patio door that features two closets behind sliding barn doors and a bench nestled between the closets, providing an ideal spot to hang wet towels and store flip flops after a day of boating. The reclaimed barn board was also incorporated into built-in shelving alongside the fireplace and an accent wall in the updated kitchenette.
Lastly the children in this home are fans of the Harry Potter book series, so naturally, there was a Harry Potter themed cupboard under the stairs created. This cozy reading nook features Hogwartz banners and wizarding wands that would amaze any fan of the book series.
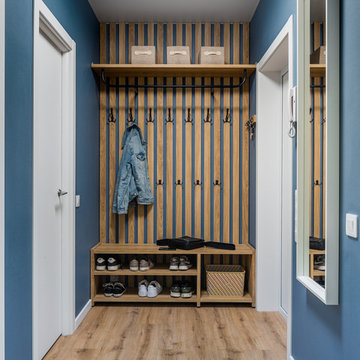
Справа - входная дверь. Напротив неё - дверь в кладовую.
Inspiration for a mid-sized vestibule in Other with blue walls, vinyl floors, a single front door, a white front door and beige floor.
Inspiration for a mid-sized vestibule in Other with blue walls, vinyl floors, a single front door, a white front door and beige floor.
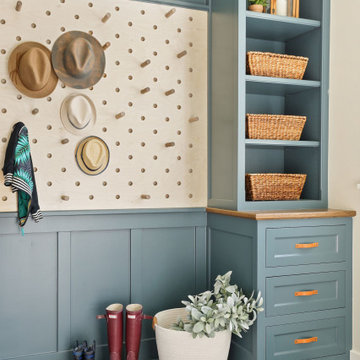
Beach style mudroom in Minneapolis with blue walls and grey floor.
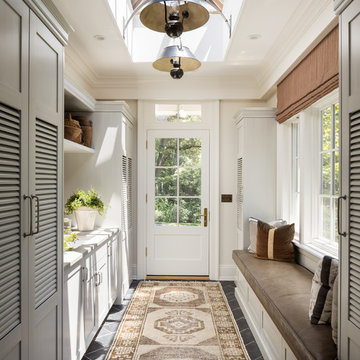
Inspiration for a traditional mudroom in New York with beige walls, a single front door, a white front door and black floor.
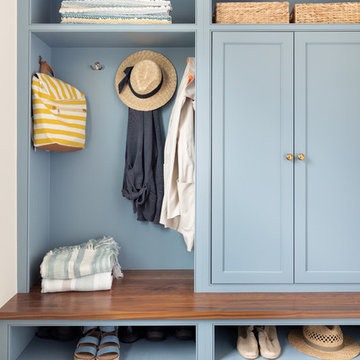
Inspiration for a beach style mudroom in Boston with dark hardwood floors and blue walls.
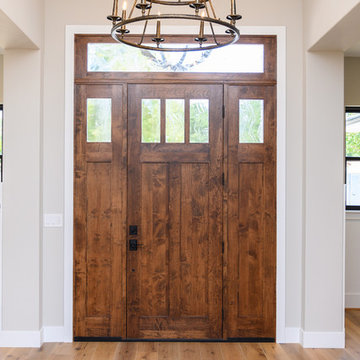
Designer: Honeycomb Home Design
Photographer: Marcel Alain
This new home features open beam ceilings and a ranch style feel with contemporary elements.
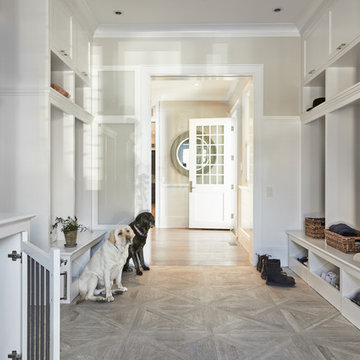
Beach style mudroom in New York with beige walls, a single front door, a white front door and beige floor.
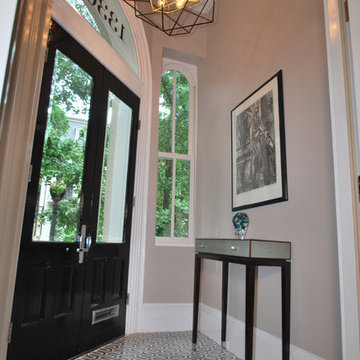
Historic townhouse small enclosed foyer made modern with new marble geometric tile floor, open caged pendant and shagreen console table.
Small transitional foyer in DC Metro with beige walls, marble floors, a double front door, a black front door and brown floor.
Small transitional foyer in DC Metro with beige walls, marble floors, a double front door, a black front door and brown floor.
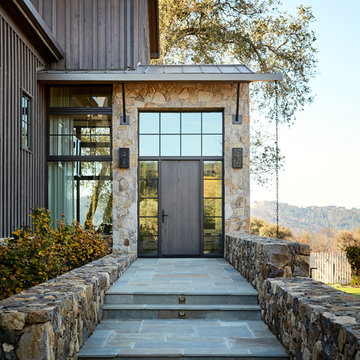
Amy A. Alper, Architect
Landscape Design by Merge Studio
Photos by John Merkl
This is an example of a country front door in San Francisco with beige walls, a single front door, a dark wood front door and grey floor.
This is an example of a country front door in San Francisco with beige walls, a single front door, a dark wood front door and grey floor.
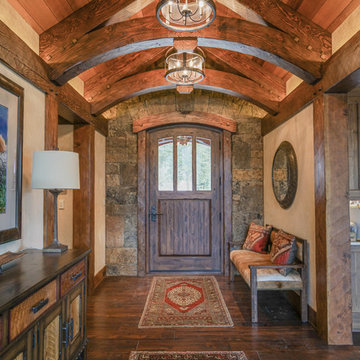
The welcoming entry with the stone surrounding the large arched wood entry door, the repetitive arched trusses and warm plaster walls beckons you into the home. The antique carpets on the floor add warmth and the help to define the space.
Interior Design: Lynne Barton Bier
Architect: David Hueter
Paige Hayes - photography
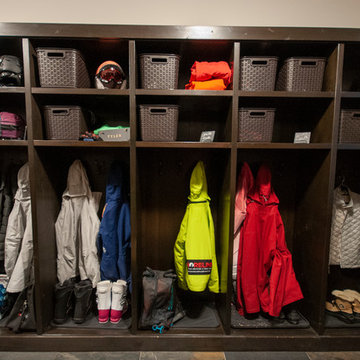
This family getaway was built with entertaining and guests in mind, so the expansive Bootroom was designed with great flow to be a catch-all space essential for organization of equipment and guests.
Integrated ski racks on the porch railings outside provide space for guests to park their gear. Covered entry has a metal floor grate, boot brushes, and boot kicks to clean snow off.
Inside, ski racks line the wall beside a work bench, providing the perfect space to store skis, boards, and equipment, as well as the ideal spot to wax up before hitting the slopes.
Around the corner are individual wood lockers, labeled for family members and usual guests. A custom-made hand-scraped wormwood bench takes the central display – protected with clear epoxy to preserve the look of holes while providing a waterproof and smooth surface.
Wooden boot and glove dryers are positioned at either end of the room, these custom units feature sturdy wooden dowels to hold any equipment, and powerful fans mean that everything will be dry after lunch break.
The Bootroom is finished with naturally aged wood wainscoting, rescued from a lumber storage field, and the large rail topper provides a perfect ledge for small items while pulling on freshly dried boots. Large wooden baseboards offer protection for the wall against stray equipment.
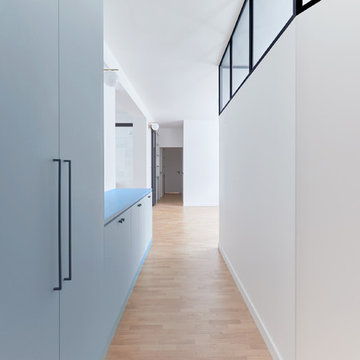
Anaïs Nieto
Mid-sized contemporary foyer in Paris with blue walls and medium hardwood floors.
Mid-sized contemporary foyer in Paris with blue walls and medium hardwood floors.
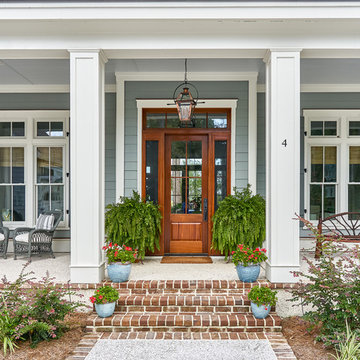
Tom Jenkins Photography
Design ideas for a large beach style front door in Charleston with a single front door, a medium wood front door and blue walls.
Design ideas for a large beach style front door in Charleston with a single front door, a medium wood front door and blue walls.
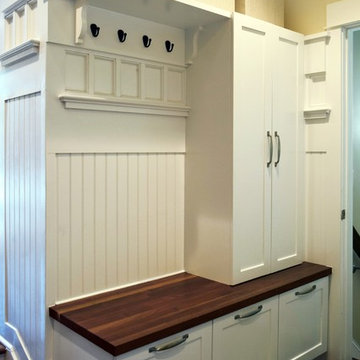
Princeton, NJ. Large Mudroom. Custom cabinetry, shelving and plenty of hooks for hanging coats, hats & keys! Bench seating with drawer storage underneath.
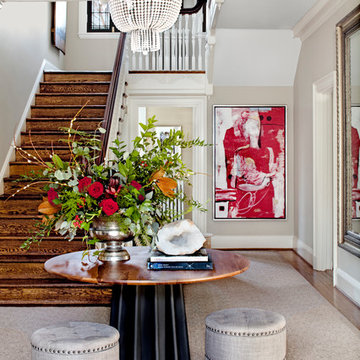
Jennifer Hughes Photography
Photo of a mediterranean foyer in Baltimore with beige walls, carpet and beige floor.
Photo of a mediterranean foyer in Baltimore with beige walls, carpet and beige floor.
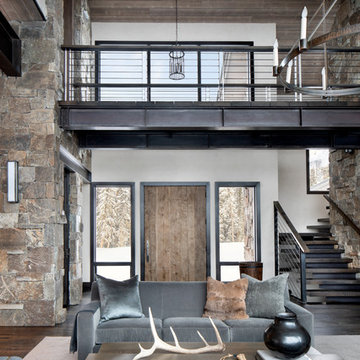
The front entry opens to the living room. Plush fur and velvet decor softens the stone and wood details in the home.
Photos by Gibeon Photography
This is an example of a modern front door in Other with beige walls, dark hardwood floors, brown floor, a single front door and a light wood front door.
This is an example of a modern front door in Other with beige walls, dark hardwood floors, brown floor, a single front door and a light wood front door.
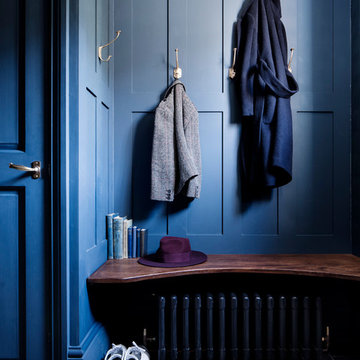
Photography by Rory Gardiner
Mid-sized traditional mudroom in London with blue walls and black floor.
Mid-sized traditional mudroom in London with blue walls and black floor.
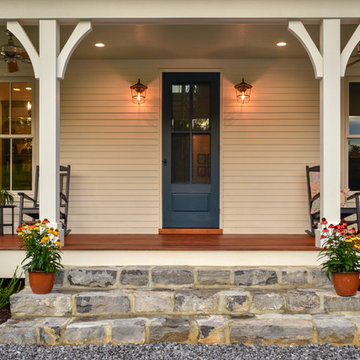
Photo of a country front door in Other with beige walls, a single front door and a blue front door.
Entryway Design Ideas with Beige Walls and Blue Walls
3
