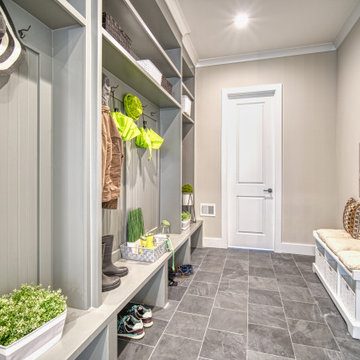Entryway Design Ideas with Beige Walls and Grey Floor
Refine by:
Budget
Sort by:Popular Today
201 - 220 of 1,280 photos
Item 1 of 3
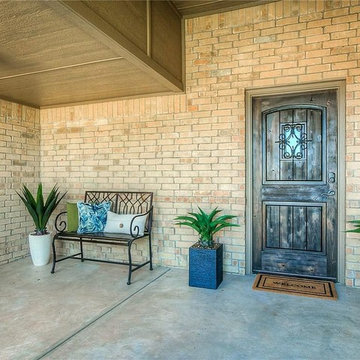
Inspiration for a mid-sized transitional front door in Oklahoma City with beige walls, concrete floors, a single front door, a dark wood front door and grey floor.
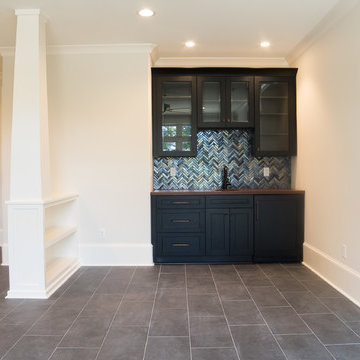
Located in the coveted West End of downtown Greenville, SC, Park Place on Hudson St. brings new living to old Greenville. Just a half-mile from Flour Field, a short walk to the Swamp Rabbit Trail, and steps away from the future Unity Park, this community is ideal for families young and old. The craftsman style town home community consists of twenty-three units, thirteen with 3 beds/2.5 baths and ten with 2 beds/2.5baths.
The design concept they came up with was simple – three separate buildings with two basic floors plans that were fully customizable. Each unit came standard with an elevator, hardwood floors, high-end Kitchen Aid appliances, Moen plumbing fixtures, tile showers, granite countertops, wood shelving in all closets, LED recessed lighting in all rooms, private balconies with built-in grill stations and large sliding glass doors. While the outside craftsman design with large front and back porches was set by the city, the interiors were fully customizable. The homeowners would meet with a designer at the Park Place on Hudson Showroom to pick from a selection of standard options, all items that would go in their home. From cabinets to door handles, from tile to paint colors, there was virtually no interior feature that the owners did not have the option to choose. They also had the ability to fully customize their unit with upgrades by meeting with each vendor individually and selecting the products for their home – some of the owners even choose to re-design the floor plans to better fit their lifestyle.
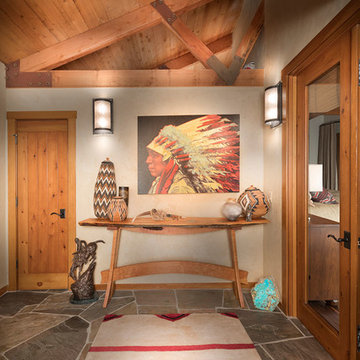
Inspiration for a mid-sized eclectic foyer in Other with beige walls, slate floors, a medium wood front door and grey floor.

Photo of a large industrial mudroom in Moscow with beige walls, ceramic floors, a single front door, a gray front door and grey floor.
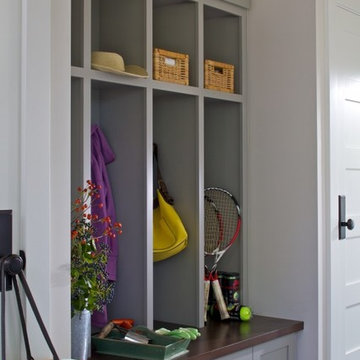
Inspiration for a traditional mudroom in Grand Rapids with beige walls and grey floor.
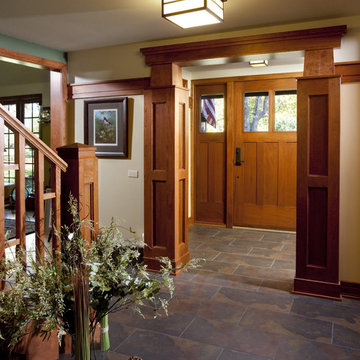
Mid-sized arts and crafts foyer in Milwaukee with beige walls, slate floors, a single front door, a medium wood front door and grey floor.
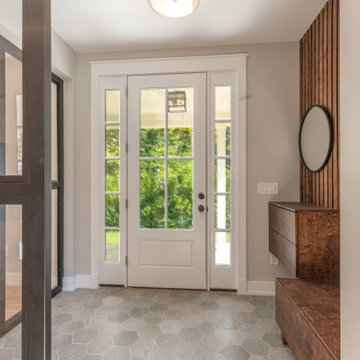
This beautiful foyer features built-ins from our fabrication shop as well as industrial metal glass partitions based on a beautiful hexagon tile floor
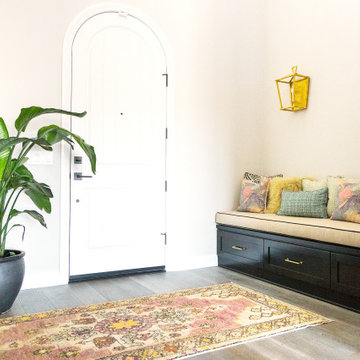
Inspiration for a mid-sized transitional mudroom in San Diego with beige walls, a single front door, a white front door and grey floor.
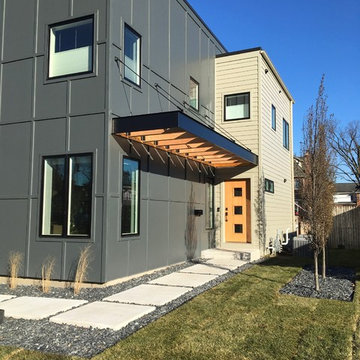
Kristin Petro Interiors, Inc.
Contemporary front door in Chicago with beige walls, concrete floors, a single front door, a light wood front door and grey floor.
Contemporary front door in Chicago with beige walls, concrete floors, a single front door, a light wood front door and grey floor.
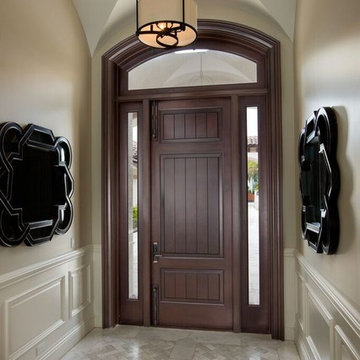
Palm Beach Point in Wellington, FL
Design ideas for a mid-sized transitional entry hall in Miami with beige walls, a single front door, a dark wood front door, marble floors and grey floor.
Design ideas for a mid-sized transitional entry hall in Miami with beige walls, a single front door, a dark wood front door, marble floors and grey floor.
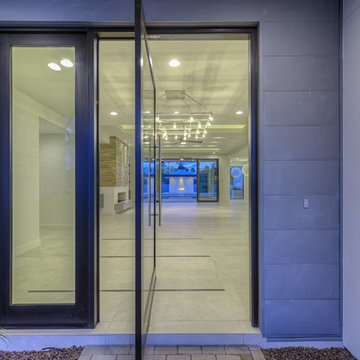
This is an example of a large modern front door in Phoenix with beige walls, concrete floors, a single front door, a dark wood front door and grey floor.
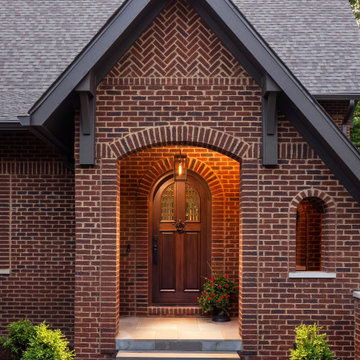
This home's exterior embraces the Tudor-style aesthetic with the use of variations in brick layout. The result is eye-catching pattern changes and beautiful arched openings. This custom home was designed and built by Meadowlark Design+Build in Ann Arbor, Michigan. Photography by Joshua Caldwell.
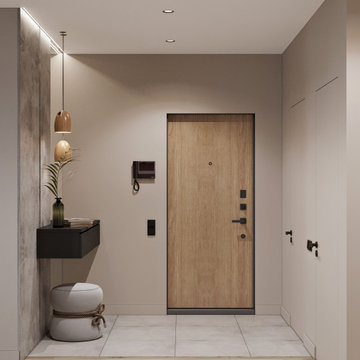
Photo of a mid-sized scandinavian front door in Other with beige walls, porcelain floors, a single front door, a medium wood front door and grey floor.
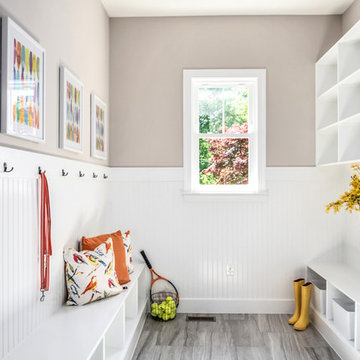
Transitional mudroom in DC Metro with beige walls, painted wood floors and grey floor.
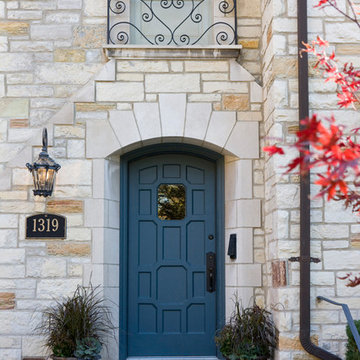
Original front entry to the home. The refrigerator and pantry doors in the kitchen were styled to match the original door. Leslie Schwartz Photography.
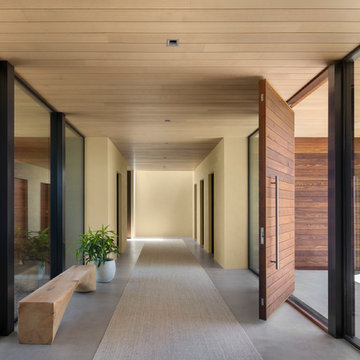
Contemporary entry hall in Denver with beige walls, concrete floors, grey floor, a pivot front door and a medium wood front door.
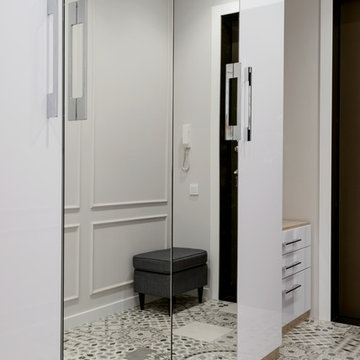
Виталий Иванов
Design ideas for a small transitional entry hall in Novosibirsk with beige walls, ceramic floors, a single front door, a brown front door and grey floor.
Design ideas for a small transitional entry hall in Novosibirsk with beige walls, ceramic floors, a single front door, a brown front door and grey floor.
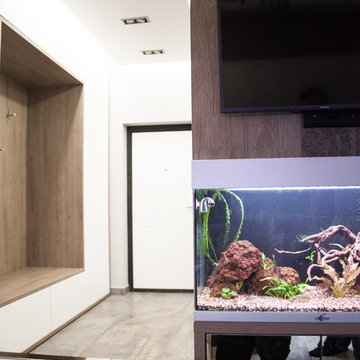
Архитекторы Ольга и Оскар Пютсеп
Photo of a small contemporary front door in Moscow with beige walls, porcelain floors, a single front door, a white front door and grey floor.
Photo of a small contemporary front door in Moscow with beige walls, porcelain floors, a single front door, a white front door and grey floor.
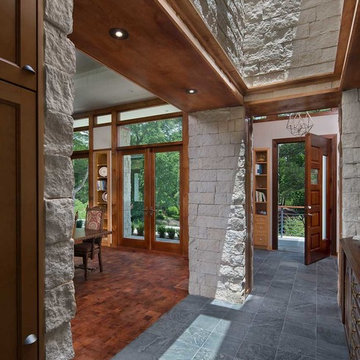
Design ideas for a large arts and crafts front door in Atlanta with beige walls, slate floors, a single front door, a dark wood front door and grey floor.
Entryway Design Ideas with Beige Walls and Grey Floor
11
