Entryway Design Ideas with Beige Walls and Grey Floor
Refine by:
Budget
Sort by:Popular Today
161 - 180 of 1,277 photos
Item 1 of 3
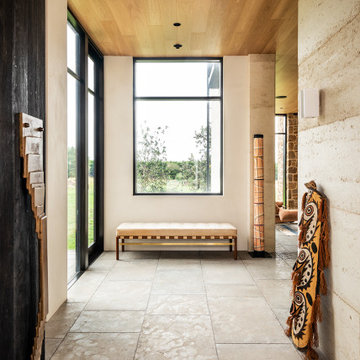
A contemporary holiday home located on Victoria's Mornington Peninsula featuring rammed earth walls, timber lined ceilings and flagstone floors. This home incorporates strong, natural elements and the joinery throughout features custom, stained oak timber cabinetry and natural limestone benchtops. With a nod to the mid century modern era and a balance of natural, warm elements this home displays a uniquely Australian design style. This home is a cocoon like sanctuary for rejuvenation and relaxation with all the modern conveniences one could wish for thoughtfully integrated.

Inspiration for a mid-sized traditional entry hall in Other with beige walls, porcelain floors, a single front door, a blue front door, grey floor and recessed.
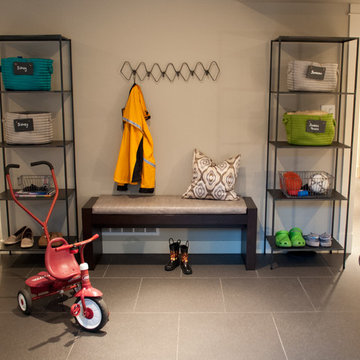
The design inspiration for this daylight basement turned guest quarters was a fusion of urban edge and a deep sea palette. Furniture was reclaimed and re-purposed in a fresh way and unexpected art was added to create visual interest. A custom mixed teal wall color creates an underwater feeling while the wood slice art adds warmth to the living area. The Barracuda art in the hallway to the bedroom was inspired by the families passion for sea diving. We worked with an etsy artist who created barracuda line drawings which we framed and wall mounted in a 'fish school' formation. The citron painted frames make the black and white drawings pop! Over the bed, we framed black fan coral in crisp white frames. The effect is delicate and artful. A basement turned guest quarters filled with sea inspired personality! Bring on the guests!
Designed by: Jennifer Gardner Design
Photographed by: Marcela Winspear
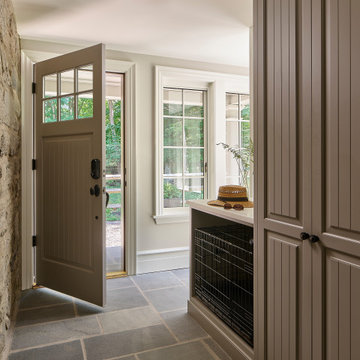
This new mudroom entry ties the garage to the kitchen and a stairway to the basement gym. Due to watershed zoning restrictions, we had to keep the addition's footprint small. It also contains a sunny breakfast room leading to a renovated kitchen.
Photo: (c) Jeffrey Totaro 2020

Inspiration for a beach style mudroom in Portland Maine with beige walls, a single front door, a glass front door, grey floor and wood walls.
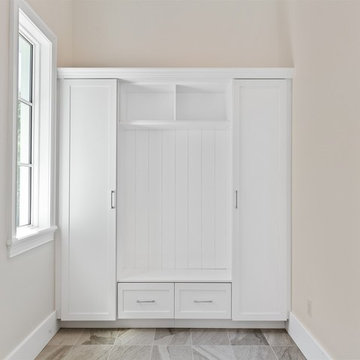
Mid-sized transitional mudroom in Orlando with beige walls, porcelain floors and grey floor.
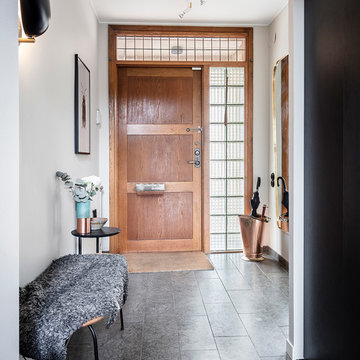
Hall med originaldörr och originalgolv i kalksten
Design ideas for a mid-sized scandinavian front door in Gothenburg with beige walls, limestone floors, a single front door, a medium wood front door and grey floor.
Design ideas for a mid-sized scandinavian front door in Gothenburg with beige walls, limestone floors, a single front door, a medium wood front door and grey floor.
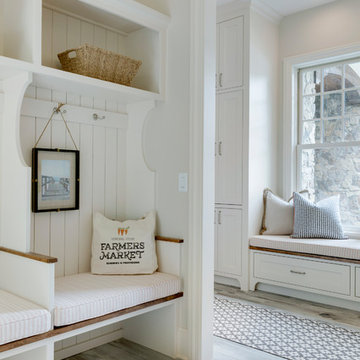
Spacecrafting
Photo of a beach style entryway in Minneapolis with beige walls, light hardwood floors and grey floor.
Photo of a beach style entryway in Minneapolis with beige walls, light hardwood floors and grey floor.
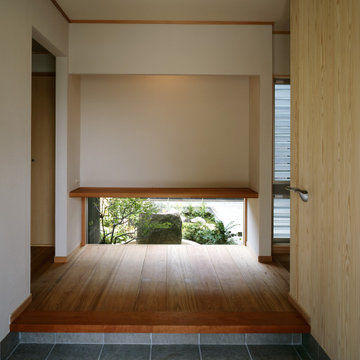
Design ideas for a mid-sized entryway in Other with beige walls, porcelain floors, a single front door, a glass front door, grey floor and wallpaper.
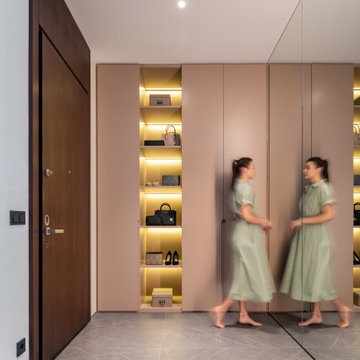
Вместительная прихожая смотрится вдвое больше за счет зеркала во всю стену. Цветовая гамма теплая и мягкая, собирающая оттенки всей квартиры. Мы тщательно проработали функциональность: придумали удобный шкаф с открытыми полками и подсветкой, нашли место для комфортной банкетки, а на пол уложили крупноформатный керамогранит Porcelanosa. По пути к гостиной мы украсили стену элегантной консолью на латунных ножках и картиной, ставшей ярким акцентом.
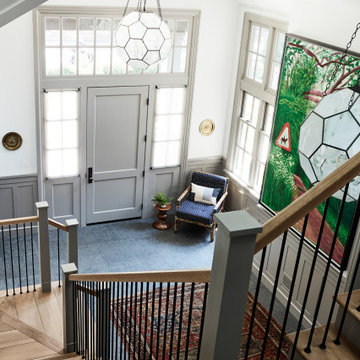
Inspiration for a country foyer in Los Angeles with beige walls, slate floors, a single front door and grey floor.
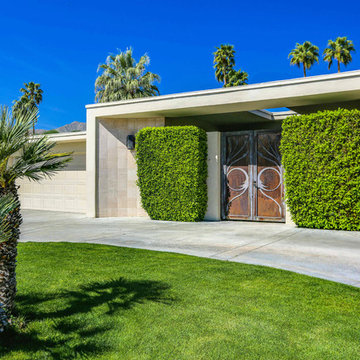
1959 classic palm desert home featuring an eclectic array of midcentury, european and contemporary design. The entry double copper doors add an elegance to the home as you walk up the circular driveway
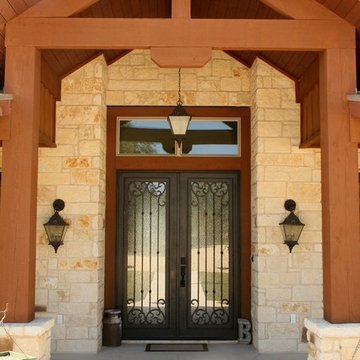
Large front door in Austin with beige walls, concrete floors, a double front door, a glass front door and grey floor.
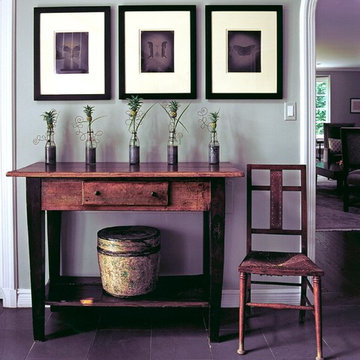
Inspiration for a mid-sized contemporary foyer in Chicago with beige walls, porcelain floors, a single front door, a white front door and grey floor.
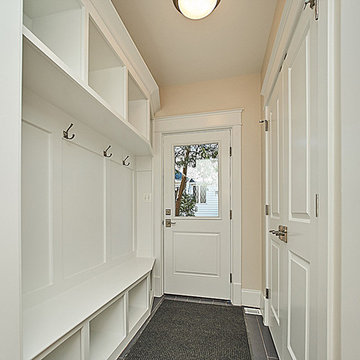
New mudroom
Photo of a mid-sized transitional mudroom in DC Metro with beige walls, a single front door, a white front door and grey floor.
Photo of a mid-sized transitional mudroom in DC Metro with beige walls, a single front door, a white front door and grey floor.
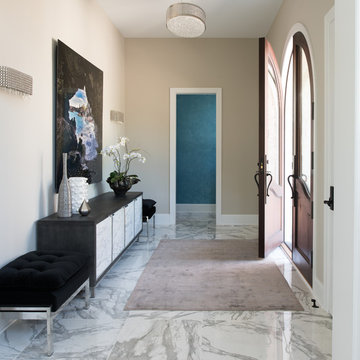
This is an example of a mid-sized transitional foyer in Minneapolis with beige walls, marble floors, a double front door, a brown front door and grey floor.
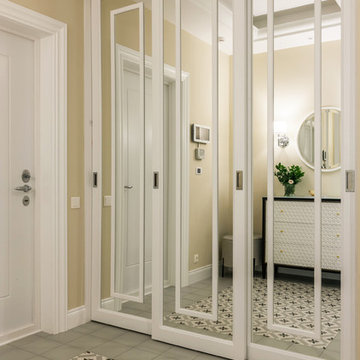
Михаил Степанов
This is an example of a transitional entryway in Moscow with a single front door, a white front door, grey floor and beige walls.
This is an example of a transitional entryway in Moscow with a single front door, a white front door, grey floor and beige walls.
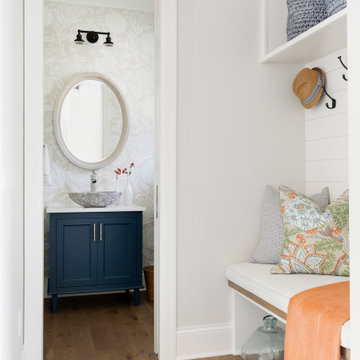
A modern Marvin front door welcomes you into this entry space complete with a bench and cubby to allow guests a place to rest and store their items before coming into the home. Just beyond is the Powder Bath with a refreshing wallpaper, blue cabinet and vessel sink.
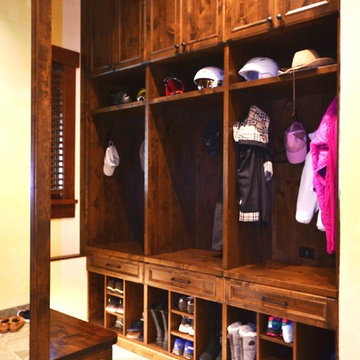
This mudroom was a really fun project. The homeowner wanted to open up two rooms and make one large mudroom. There was some duct work we had to work around, but we hide it successfully. The homeowners have a large family and needed a lot of shoe storage as well as ski boot storage. The cabinetry is knotty alder wood, stained a medium brown with some glaze and distressing.
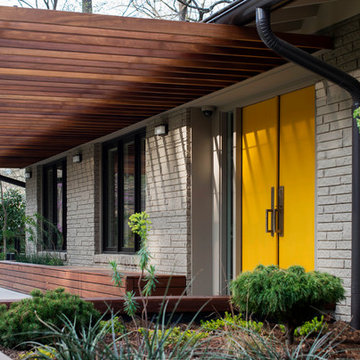
Lissa Gotwals
Design ideas for a midcentury front door in Raleigh with beige walls, concrete floors, a double front door, a yellow front door and grey floor.
Design ideas for a midcentury front door in Raleigh with beige walls, concrete floors, a double front door, a yellow front door and grey floor.
Entryway Design Ideas with Beige Walls and Grey Floor
9