Entryway Design Ideas with Beige Walls and Grey Floor
Refine by:
Budget
Sort by:Popular Today
21 - 40 of 1,277 photos
Item 1 of 3

Квартира 118квм в ЖК Vavilove на Юго-Западе Москвы. Заказчики поставили задачу сделать планировку квартиры с тремя спальнями: родительская и 2 детские, гостиная и обязательно изолированная кухня. Но тк изначально квартира была трехкомнатная, то окон в квартире было всего 4 и одно из помещений должно было оказаться без окна. Выбор пал на гостиную. Именно ее разместили в глубине квартиры без окон. Несмотря на современную планировку по сути эта квартира-распашонка. И нам повезло, что в ней удалось выкроить просторное помещение холла, которое и превратилось в полноценную гостиную. Общая планировка такова, что помимо того, что гостиная без окон, в неё ещё выходят двери всех помещений - и кухни, и спальни, и 2х детских, и 2х су, и коридора - 7 дверей выходят в одно помещение без окон. Задача оказалась нетривиальная. Но я считаю, мы успешно справились и смогли достичь не только функциональной планировки, но и стилистически привлекательного интерьера. В интерьере превалирует зелёная цветовая гамма. Этот природный цвет прекрасно сочетается со всеми остальными природными оттенками, а кто как не природа щедра на интересные приемы и сочетания. Практически все пространства за исключением мастер-спальни выдержаны в светлых тонах.
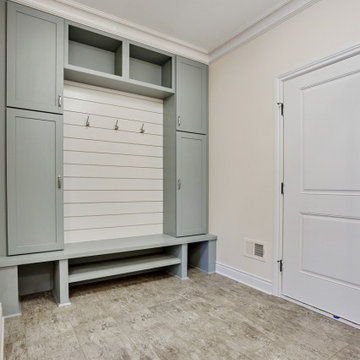
This is an example of a large traditional mudroom in Detroit with beige walls, laminate floors, a single front door, a white front door and grey floor.
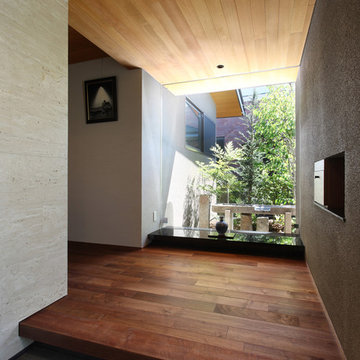
森と暮らす家 |Studio tanpopo-gumi
撮影|野口 兼史
Design ideas for a modern entryway in Kobe with beige walls, a single front door, a brown front door and grey floor.
Design ideas for a modern entryway in Kobe with beige walls, a single front door, a brown front door and grey floor.
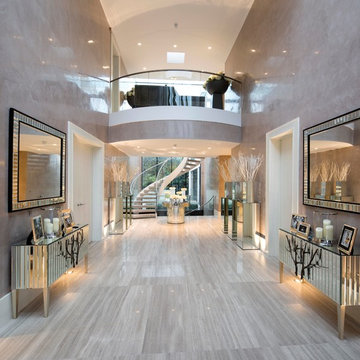
Design ideas for an expansive contemporary foyer in London with beige walls and grey floor.
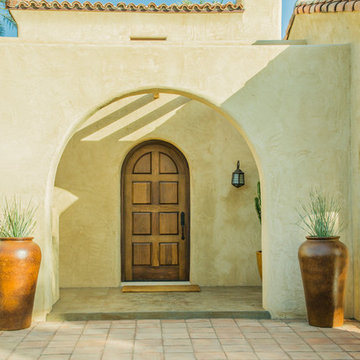
A new arched entry was added at the original dining room location, to create an entry foyer off the main living room space. An exterior stairway (seen at left) leads to a rooftop terrace, with access to the former "Maid's Quarters", now a small yet charming guest bedroom.
Architect: Gene Kniaz, Spiral Architects;
General Contractor: Linthicum Custom Builders
Photo: Maureen Ryan Photography
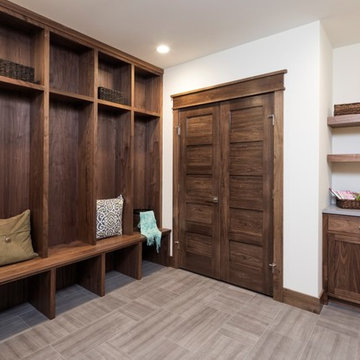
Landmark Photography
Design ideas for a large transitional mudroom in Minneapolis with beige walls, ceramic floors and grey floor.
Design ideas for a large transitional mudroom in Minneapolis with beige walls, ceramic floors and grey floor.

Photo of a large industrial mudroom in Moscow with beige walls, ceramic floors, a single front door, a gray front door and grey floor.
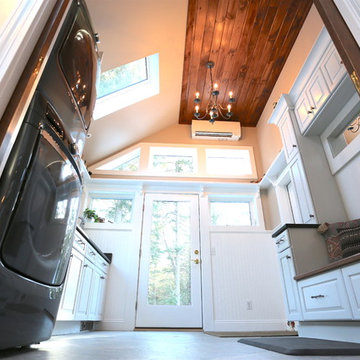
Entry / Mudroom / Laundry Space
Corey Crockett
Photo of an expansive contemporary mudroom in Portland Maine with beige walls, porcelain floors, a single front door, a white front door and grey floor.
Photo of an expansive contemporary mudroom in Portland Maine with beige walls, porcelain floors, a single front door, a white front door and grey floor.
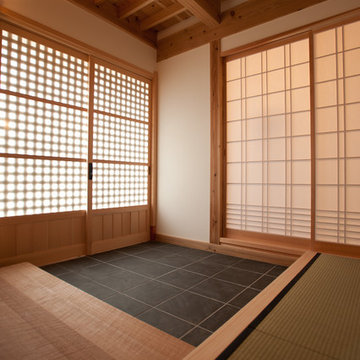
Design ideas for a mid-sized traditional entry hall in Tokyo Suburbs with beige walls, ceramic floors, a sliding front door, a medium wood front door and grey floor.
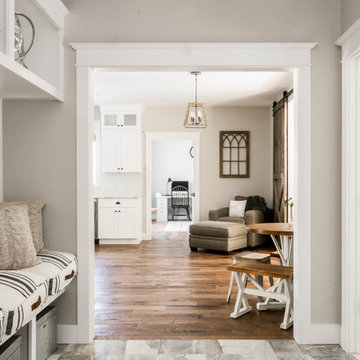
This 3,036 sq. ft custom farmhouse has layers of character on the exterior with metal roofing, cedar impressions and board and batten siding details. Inside, stunning hickory storehouse plank floors cover the home as well as other farmhouse inspired design elements such as sliding barn doors. The house has three bedrooms, two and a half bathrooms, an office, second floor laundry room, and a large living room with cathedral ceilings and custom fireplace.
Photos by Tessa Manning
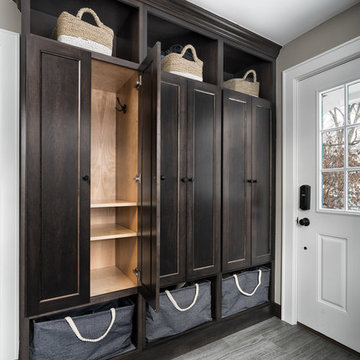
Marshall Evan Photography
Design ideas for a mid-sized transitional mudroom in Columbus with beige walls, porcelain floors, a single front door, a white front door and grey floor.
Design ideas for a mid-sized transitional mudroom in Columbus with beige walls, porcelain floors, a single front door, a white front door and grey floor.
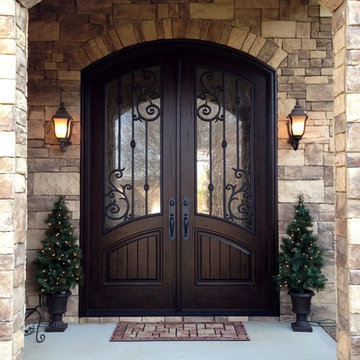
Masterpiece Doors & Shutters
Eyebrow Radius Top - Orleans Panel Design - Winterlake Glass - Finished in Rustic Distressed Walnut www.masterpiecedoors.com 678-894-1450
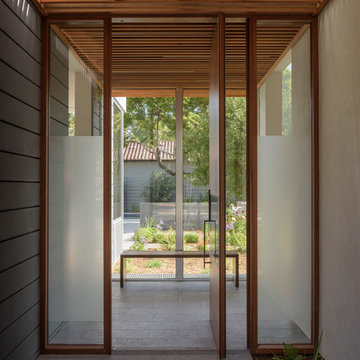
Mahogany and glass pivot door
This is an example of a modern entryway in San Francisco with beige walls, granite floors, a pivot front door, a medium wood front door and grey floor.
This is an example of a modern entryway in San Francisco with beige walls, granite floors, a pivot front door, a medium wood front door and grey floor.
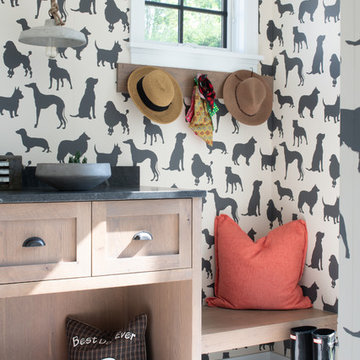
Scott Amundson Photography
Photo of a mid-sized transitional mudroom in Minneapolis with beige walls, concrete floors and grey floor.
Photo of a mid-sized transitional mudroom in Minneapolis with beige walls, concrete floors and grey floor.
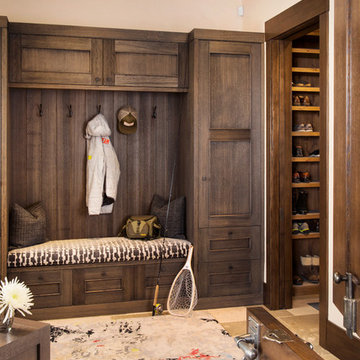
Ric Stovall
Large country mudroom in Denver with beige walls, limestone floors, a dutch front door, a dark wood front door and grey floor.
Large country mudroom in Denver with beige walls, limestone floors, a dutch front door, a dark wood front door and grey floor.
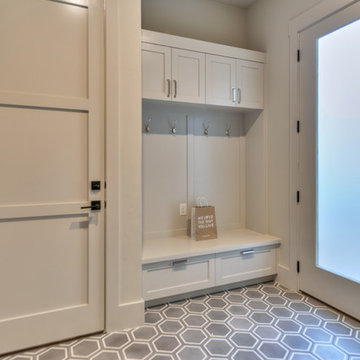
This is an example of a large transitional mudroom in Austin with beige walls, vinyl floors, a single front door, a white front door and grey floor.
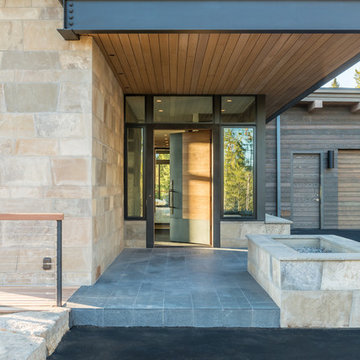
SAV Digital Environments -
Audrey Hall Photography -
Reid Smith Architects
This is an example of a mid-sized modern front door in Other with beige walls, slate floors, a single front door, a medium wood front door and grey floor.
This is an example of a mid-sized modern front door in Other with beige walls, slate floors, a single front door, a medium wood front door and grey floor.
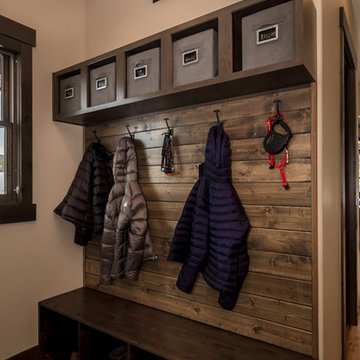
Builder | Thin Air Construction |
Electrical Contractor- Shadow Mtn. Electric
Photography | Jon Kohlwey
Designer | Tara Bender
Starmark Cabinetry
Photo of a small country mudroom in Denver with beige walls, slate floors and grey floor.
Photo of a small country mudroom in Denver with beige walls, slate floors and grey floor.
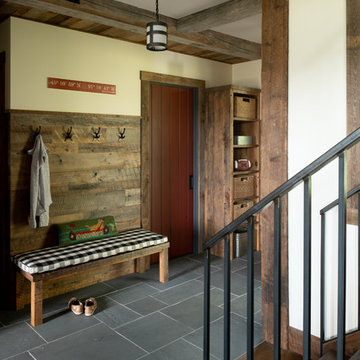
Design ideas for a country entryway in Minneapolis with beige walls and grey floor.
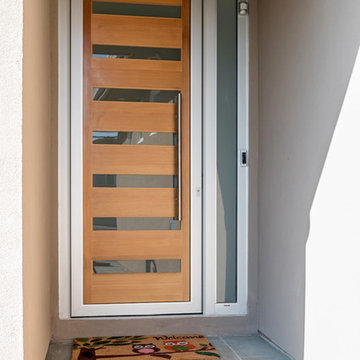
Boaz Meiri Photography
Inspiration for a small contemporary front door in San Francisco with beige walls, a single front door, a light wood front door and grey floor.
Inspiration for a small contemporary front door in San Francisco with beige walls, a single front door, a light wood front door and grey floor.
Entryway Design Ideas with Beige Walls and Grey Floor
2