Entryway Design Ideas with Beige Walls and Limestone Floors
Refine by:
Budget
Sort by:Popular Today
161 - 180 of 508 photos
Item 1 of 3
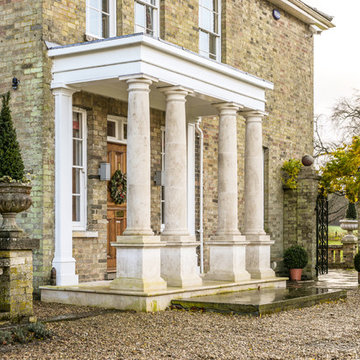
This project in Norfolk required a larger portico. Here just the full doric columns , pedestals and raised stone entrance step were needed. We used a slightly open textured limestone to help it weather quickly. This picture is taken within a few months of installation.
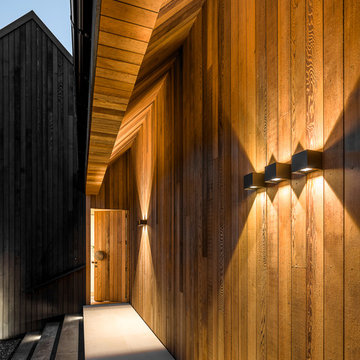
The recessed entry follows the roof pitch, and is clad in natural cedar.
Large country front door in Christchurch with beige walls, limestone floors, a single front door, a medium wood front door and grey floor.
Large country front door in Christchurch with beige walls, limestone floors, a single front door, a medium wood front door and grey floor.
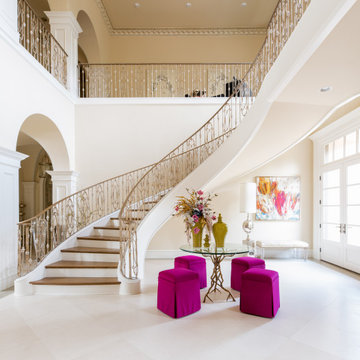
Entry Staircase
Inspiration for an expansive mediterranean foyer in Dallas with beige walls, limestone floors and beige floor.
Inspiration for an expansive mediterranean foyer in Dallas with beige walls, limestone floors and beige floor.
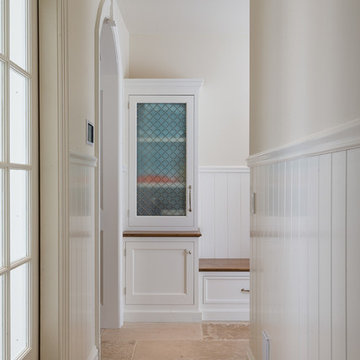
Photographed by Karol Steczkowski
Photo of a beach style mudroom in Los Angeles with limestone floors and beige walls.
Photo of a beach style mudroom in Los Angeles with limestone floors and beige walls.
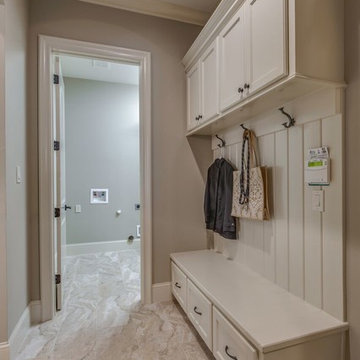
Photo of a mid-sized foyer in Houston with beige walls, limestone floors, a double front door and a metal front door.
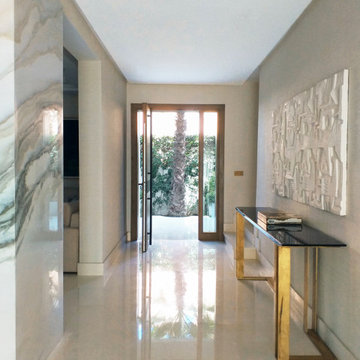
Inspiration for an expansive modern foyer in Rome with beige walls, limestone floors, a pivot front door, a dark wood front door, beige floor and wallpaper.
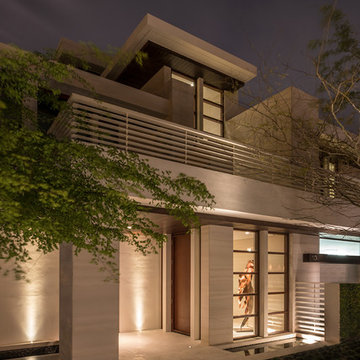
Limestone pedestrian walkways/circulation spaces and water features begin on the perimeter of the property and are brought inside the home cutting through panes of mahogany framed windows and sliding doors bring the outside in. Larger-than-life organic wood sculpture against the window brings in the natural elements and quietly whispers against vein cut limestone sheer wall.
Photography: Craig Denis
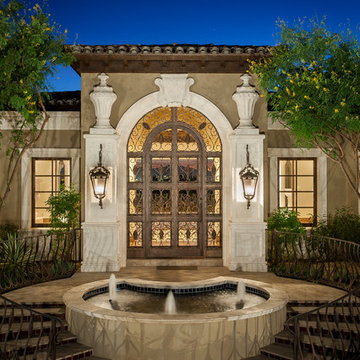
Inspiration for an expansive mediterranean front door in Phoenix with beige walls, limestone floors, a single front door and a dark wood front door.
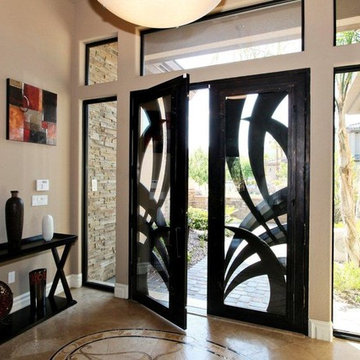
Design ideas for a large contemporary front door in Las Vegas with beige walls, limestone floors, a double front door and a dark wood front door.
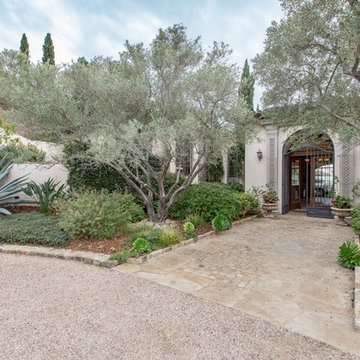
Project completed by Natural Concepts Landscaping Contractors
Photo by Kurt Jordan Photography
Large mediterranean front door in Austin with beige walls, limestone floors, a double front door and a metal front door.
Large mediterranean front door in Austin with beige walls, limestone floors, a double front door and a metal front door.
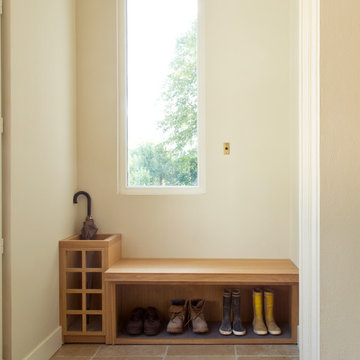
Louise Frydman
This is an example of a mid-sized transitional foyer in Paris with beige walls and limestone floors.
This is an example of a mid-sized transitional foyer in Paris with beige walls and limestone floors.
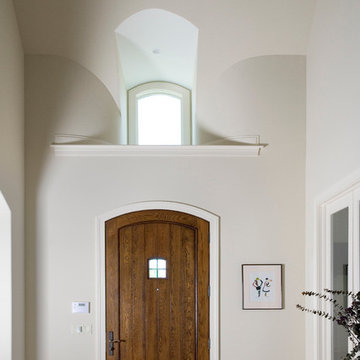
Photography by Linda Oyama Bryan. http://pickellbuilders.com. Two Story Foyer Features White Oak Front Door with 8"x10" Speak Easy, 16' x 24'' French Quarter Gold Sand stone tile floors, and contemporary light fixture.
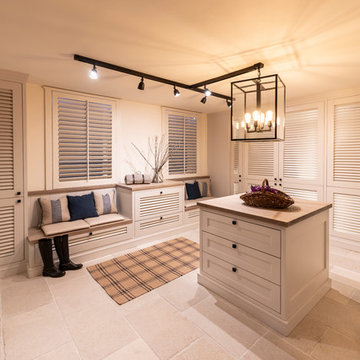
www.hoerenzrieber.de
This is an example of a large country foyer in Frankfurt with beige walls, limestone floors and beige floor.
This is an example of a large country foyer in Frankfurt with beige walls, limestone floors and beige floor.
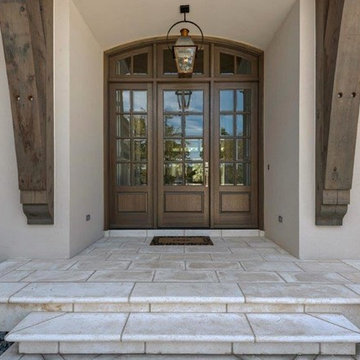
Mid-sized transitional front door in Miami with beige walls, limestone floors, a dark wood front door and beige floor.
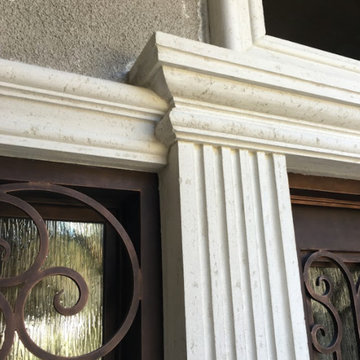
This is an example of a mid-sized traditional front door in San Francisco with beige walls, limestone floors, a double front door, a metal front door and beige floor.
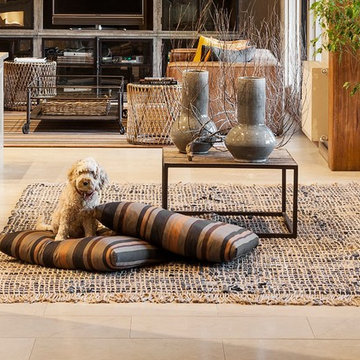
Photography by Matthew Moore
Photo of a large country foyer in Melbourne with beige walls, limestone floors, a double front door and a glass front door.
Photo of a large country foyer in Melbourne with beige walls, limestone floors, a double front door and a glass front door.
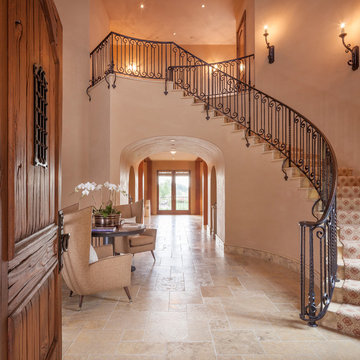
Jacob Elliott
This is an example of an expansive transitional foyer in San Francisco with beige walls, limestone floors, a single front door and a light wood front door.
This is an example of an expansive transitional foyer in San Francisco with beige walls, limestone floors, a single front door and a light wood front door.
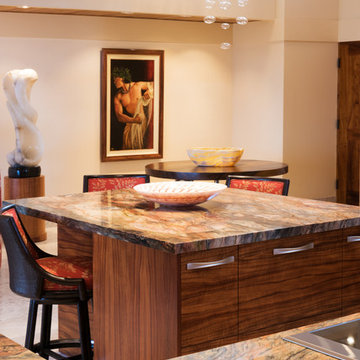
Koa, Art, Bubble Chandelier over Entry Table
Interior Design by Interior Design Solutions Maui,
Kitchen & Bath Design by Valorie Spence of Interior Design Solutions Maui,
www.idsmaui.com,
Greg Hoxsie Photography, TODAY Magazine, LLC, A Maui Beach Wedding
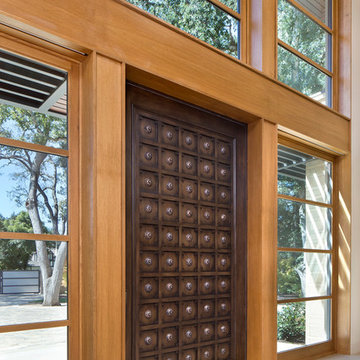
Bernard Andre'
Design ideas for a large modern foyer in San Francisco with beige walls, limestone floors, a pivot front door and a medium wood front door.
Design ideas for a large modern foyer in San Francisco with beige walls, limestone floors, a pivot front door and a medium wood front door.
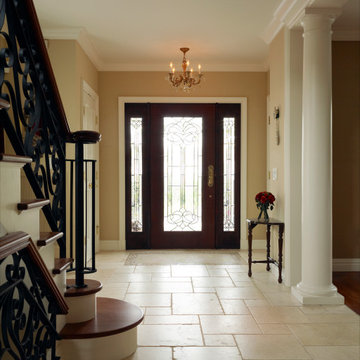
Inspiration for a mid-sized traditional foyer in New York with beige walls, limestone floors, a single front door, a glass front door and beige floor.
Entryway Design Ideas with Beige Walls and Limestone Floors
9