Entryway Design Ideas with Beige Walls and Limestone Floors
Refine by:
Budget
Sort by:Popular Today
81 - 100 of 508 photos
Item 1 of 3
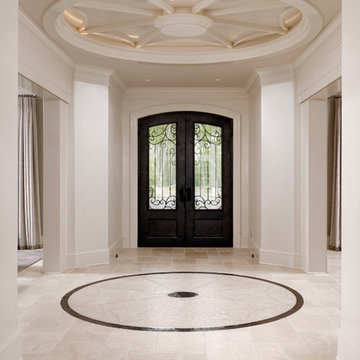
Front Entrance, Intricate flooring,
Large traditional foyer in DC Metro with beige walls, limestone floors, a double front door, a glass front door and multi-coloured floor.
Large traditional foyer in DC Metro with beige walls, limestone floors, a double front door, a glass front door and multi-coloured floor.
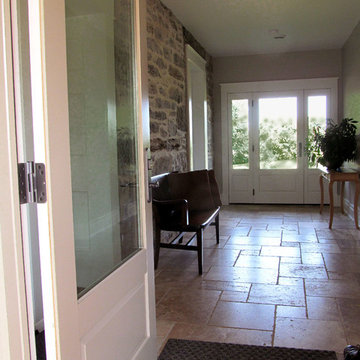
New entry foyer links old and new
Design ideas for a mid-sized country foyer in Toronto with beige walls, limestone floors, a single front door and a white front door.
Design ideas for a mid-sized country foyer in Toronto with beige walls, limestone floors, a single front door and a white front door.
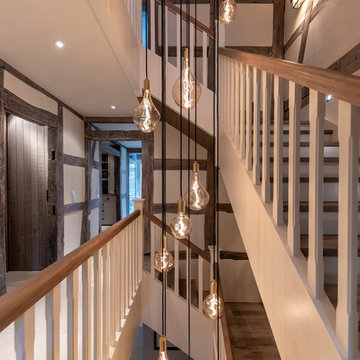
www.hoerenzrieber.de
Photo of a large country foyer in Frankfurt with beige walls, limestone floors and beige floor.
Photo of a large country foyer in Frankfurt with beige walls, limestone floors and beige floor.
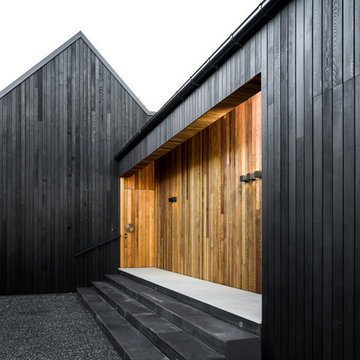
Looking at the cedar clad front door.
This is an example of a large country front door in Christchurch with beige walls, limestone floors, a single front door, a medium wood front door and grey floor.
This is an example of a large country front door in Christchurch with beige walls, limestone floors, a single front door, a medium wood front door and grey floor.
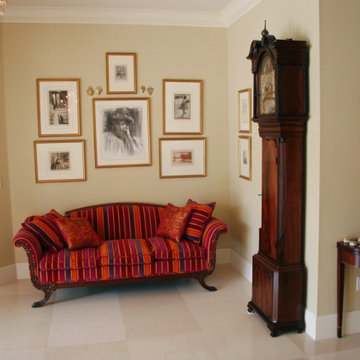
The expansive hallway included a seating area with a gorgeous antique hardwood framed sofa. Covered in a stunning Lelievre velvet striped fabric. A mix of styles both modern and traditional.
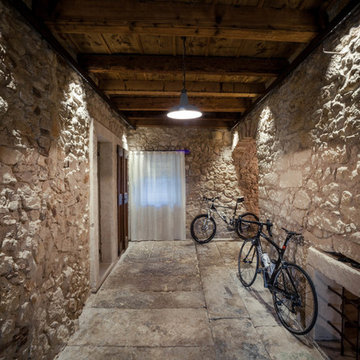
Foto di Michele Mascalzoni
Large country vestibule in Other with limestone floors, grey floor and beige walls.
Large country vestibule in Other with limestone floors, grey floor and beige walls.
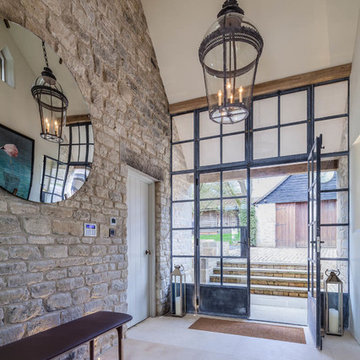
Inspiration for a country entryway in Gloucestershire with beige walls, limestone floors, a double front door, a metal front door and beige floor.
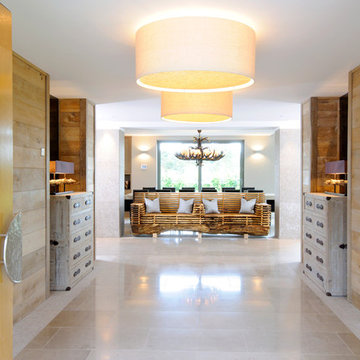
Photo by Karl Hopkins. All rights reserved including copyright by UBER
This is an example of a large contemporary foyer in Cheshire with beige walls, limestone floors, a double front door and a glass front door.
This is an example of a large contemporary foyer in Cheshire with beige walls, limestone floors, a double front door and a glass front door.
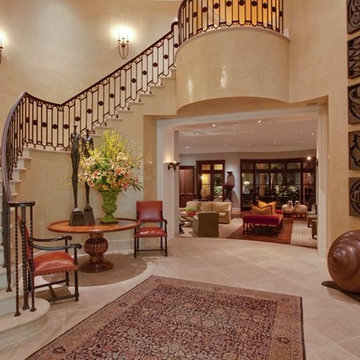
The interior entry way was claustrophobic and did not convey the scale of the home. Our team opened the space completely, relocating the stairs so that when you walk in the front door, you can see through the home to the views of Century City.
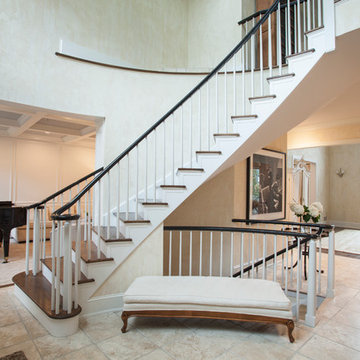
What a gorgeous two story home entry with wood curved staircase.
Photos by Alicia's Art, LLC
RUDLOFF Custom Builders, is a residential construction company that connects with clients early in the design phase to ensure every detail of your project is captured just as you imagined. RUDLOFF Custom Builders will create the project of your dreams that is executed by on-site project managers and skilled craftsman, while creating lifetime client relationships that are build on trust and integrity.
We are a full service, certified remodeling company that covers all of the Philadelphia suburban area including West Chester, Gladwynne, Malvern, Wayne, Haverford and more.
As a 6 time Best of Houzz winner, we look forward to working with you on your next project.
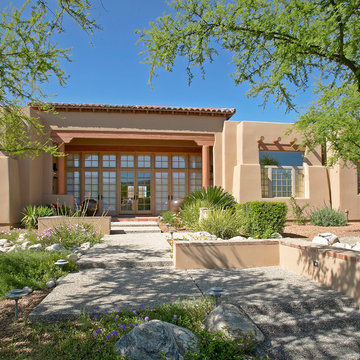
Photo of a large entryway in Phoenix with beige walls, limestone floors, a double front door and a light wood front door.
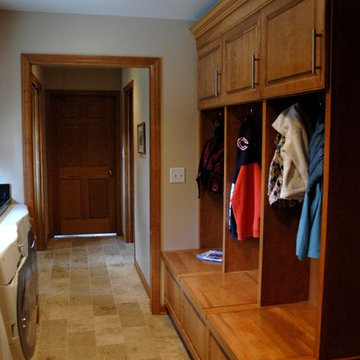
The homeowners had a cluttered 'dog themed' back hall that combined as a laundry area, entrance off the garage and space "to collect all things". The adjacent kitchen and living spaces had an updated transitional feel with modern finishes, traditional styling and elegant decor. The 'back hall' needed some updates. This project included the Laundry / Mudroom area, hall towards the Exercise Room and Craft Room, Full Guest Bathroom and new flooring throughout. The floor tile needed to be a near match to that of the existing kitchen, however we chose a natural stone in lieu of the existing kitchen porcelain with a random pattern in four varying tile sizes. The transitions to the existing flooring was done with rows of smaller mosiac tiles in a tone-on-tone colorway for an easy transition at the door jambs. The polished black galazy granite is on a raised cabinet over the front loading washer and dryer and also in the adjacent bathroom. One Room at a Time, Inc. custom built locker cubbies for the homeowners and their childern with flip-up lids. The kids can 'drop' their belongings as they used to, however neatly concealed within the base cabinet of the lockers. The bench seat provides a great place to put on winter boots, after all it is in Wisconsin. The slow-closing heavy duty hardware on the lids prevent finger-pinching and the noise of a slamming lid. New Kohler fixtures at the Laundry zone function for the utility needs without the unsightly look of a traditional utility washtub. New doors and interior trim finish off the space.
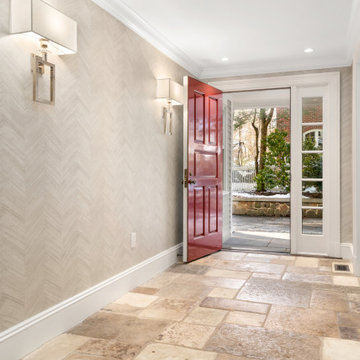
The mudroom entrance is full of texture with the gorgeous wood chevron wallpaper we’ve just installed and the natural stone flooring that transitions to wood.
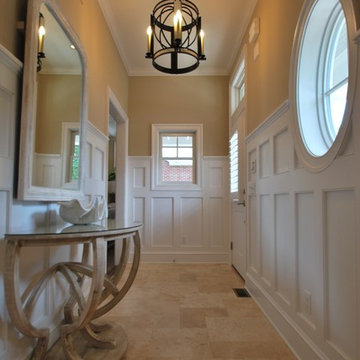
Rehoboth Beach, Delaware high wainscoting entrance hall with versailles pattern limestone floor by Michael Molesky. Oval window integrated into panelling. Unique demi lune console with shell sculpture. Antique white oversized mirror. Unique wrought iron pendant light with candle lights.
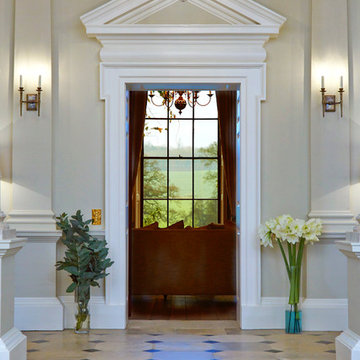
Ron Bambridge
Photo of a large traditional entry hall in Surrey with beige walls, limestone floors, a double front door and a dark wood front door.
Photo of a large traditional entry hall in Surrey with beige walls, limestone floors, a double front door and a dark wood front door.
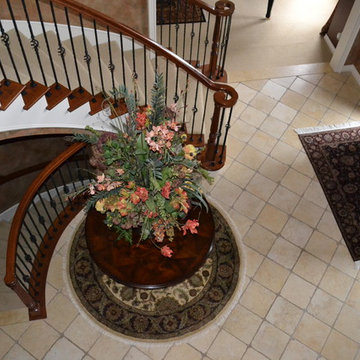
Based on extensive interviews with our clients, one of our challenges of this job was to provide a practical and useable home for a couple who worked hard and played hard. They wanted a home that would be comfortable for them and since they entertained often, they required function yet desired drama and style. We worked with them from the ground up, selecting finishes, materials and fixtures for the entire home. We achieved comfort by using deep furniture pieces with white goose down cushions, suitable for curling up on. Colors and materials were selected based on rich tones and textures to provide drama while keeping with the practicality they desired. We also used eclectic pieces like the oversized chair and ottoman in the great room to add an unexpected yet comfortable touch. The chair is of a Balinese style with a unique wood frame offering a graceful balance of curved and straight lines. The floor plan was created to be conducive to traffic flow, necessary for entertaining.
The other challenge we faced, was to give each room its own identity while maintaining a consistent flow throughout the home. Each space shares a similar color palette, attention to detail and uniqueness, while the furnishings, draperies and accessories provide individuality to each room.
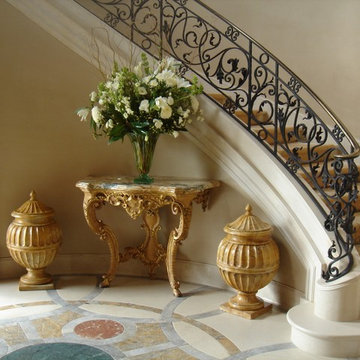
Milman
Photo of a mid-sized traditional foyer in San Francisco with beige walls, limestone floors, a single front door and beige floor.
Photo of a mid-sized traditional foyer in San Francisco with beige walls, limestone floors, a single front door and beige floor.
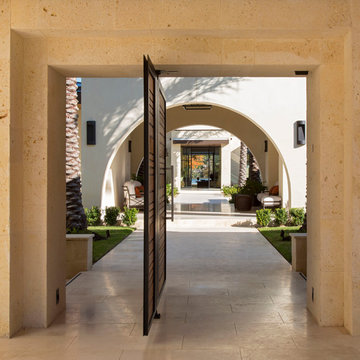
Mark Knight Photography
Inspiration for a large contemporary front door in Austin with beige walls, limestone floors, a pivot front door and a metal front door.
Inspiration for a large contemporary front door in Austin with beige walls, limestone floors, a pivot front door and a metal front door.
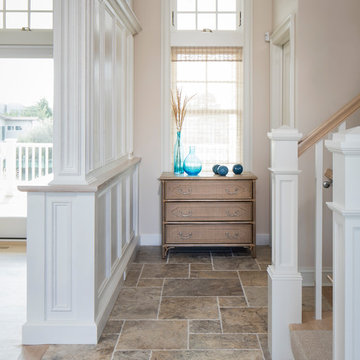
John Martinelli
This is an example of a small transitional entry hall in New York with beige walls, limestone floors, a double front door, a dark wood front door and beige floor.
This is an example of a small transitional entry hall in New York with beige walls, limestone floors, a double front door, a dark wood front door and beige floor.
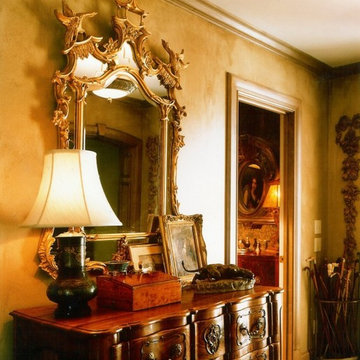
Inspiration for a large traditional foyer in Nashville with beige walls, limestone floors, a double front door and a dark wood front door.
Entryway Design Ideas with Beige Walls and Limestone Floors
5