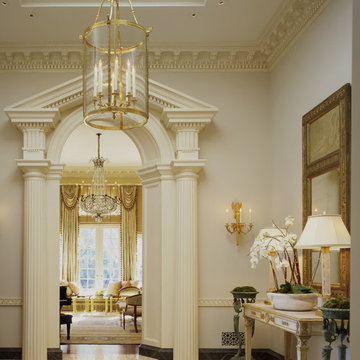Entryway Design Ideas with Beige Walls and Purple Walls
Refine by:
Budget
Sort by:Popular Today
121 - 140 of 27,505 photos
Item 1 of 3
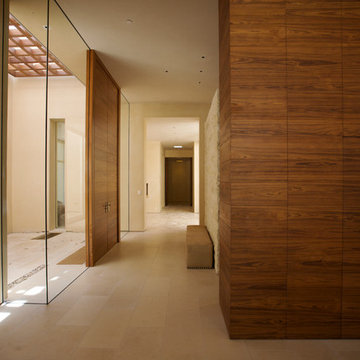
The front entry has modern double doors combined with large sheets of tempered glass. The entry hall is clean and spare to highlight the building materials.
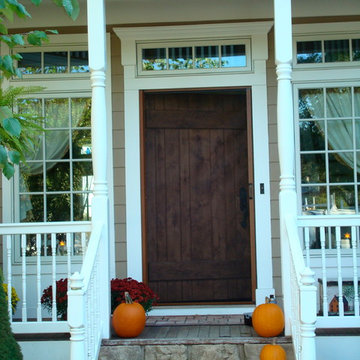
Retractable Phantom Screen Door on a Beautiful Front Entry Door
Inspiration for a mid-sized arts and crafts front door in New York with a medium wood front door, beige walls and a single front door.
Inspiration for a mid-sized arts and crafts front door in New York with a medium wood front door, beige walls and a single front door.
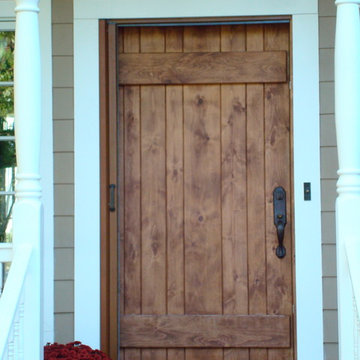
Retractable Phantom Screen Door on a Beautiful Front Entry Door
This is an example of a mid-sized arts and crafts front door in New York with a single front door, beige walls and a medium wood front door.
This is an example of a mid-sized arts and crafts front door in New York with a single front door, beige walls and a medium wood front door.
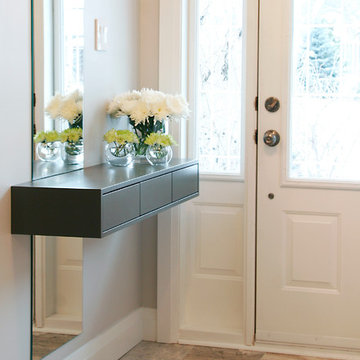
Photo of a small contemporary front door in Toronto with beige walls, marble floors, a single front door, a white front door and multi-coloured floor.
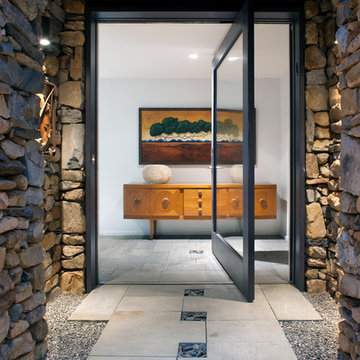
Photo by David Dietrich.
Carolina Home & Garden Magazine, Summer 2017
Design ideas for a mid-sized contemporary front door in Charlotte with a pivot front door, a glass front door, beige walls, slate floors and beige floor.
Design ideas for a mid-sized contemporary front door in Charlotte with a pivot front door, a glass front door, beige walls, slate floors and beige floor.
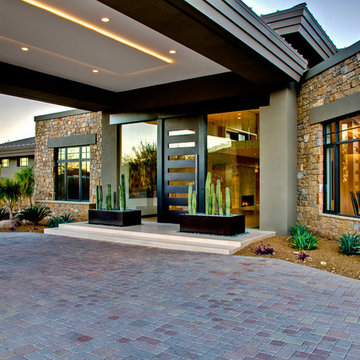
Photography by Illya
Inspiration for a mid-sized contemporary front door in Phoenix with a single front door, a black front door and beige walls.
Inspiration for a mid-sized contemporary front door in Phoenix with a single front door, a black front door and beige walls.
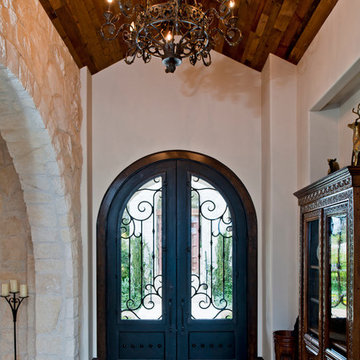
Photo of an expansive mediterranean front door in Austin with beige walls, travertine floors, a double front door and a black front door.
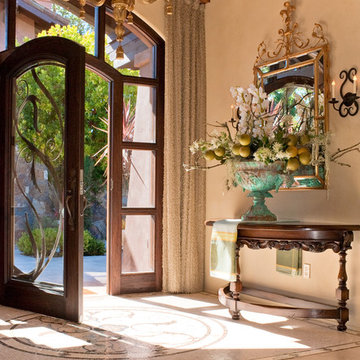
This is an example of a large mediterranean front door in Other with beige walls, a single front door, marble floors and a dark wood front door.
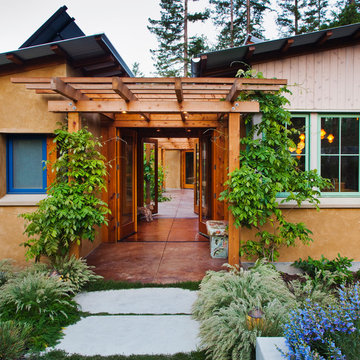
Roof overhangs and trellises supporting deciduous vines shade the windows and doors in summer and fall, eliminating the need for mechanical cooling.
© www.edwardcaldwelllphoto.com
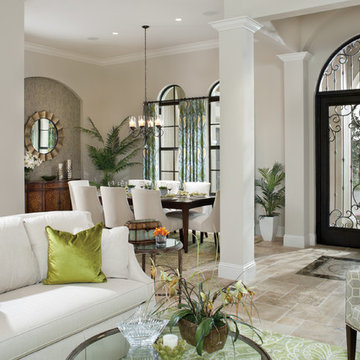
Valencia 1180: Elevation “E”, open Model for Viewing at the Murano at Miromar Lakes Beach & Country Club Homes in Estero, Florida.
Visit www.ArthurRutenbergHomes.com to view other Models.
3 BEDROOMS / 3.5 Baths / Den / Bonus room 3,687 square feet
Plan Features:
Living Area: 3687
Total Area: 5143
Bedrooms: 3
Bathrooms: 3
Stories: 1
Den: Standard
Bonus Room: Standard
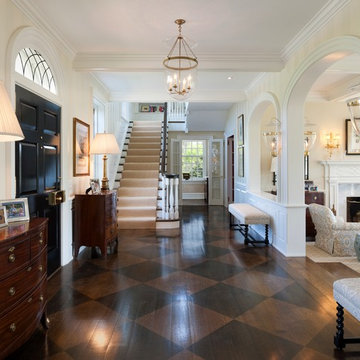
Tom Crane Photography
This is an example of a traditional foyer in Philadelphia with beige walls, painted wood floors, a single front door, a black front door and brown floor.
This is an example of a traditional foyer in Philadelphia with beige walls, painted wood floors, a single front door, a black front door and brown floor.
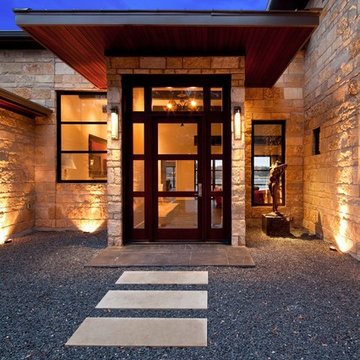
Trey Dunham
Inspiration for a mid-sized contemporary front door in Austin with a single front door, a glass front door, beige walls and slate floors.
Inspiration for a mid-sized contemporary front door in Austin with a single front door, a glass front door, beige walls and slate floors.
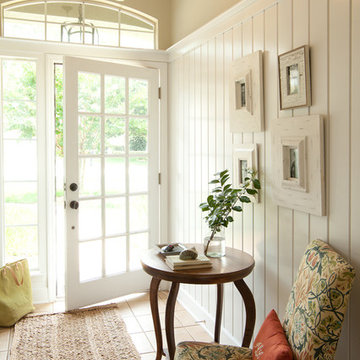
Light filled foyer with 1"x6" pine tongue and groove planking, antique table and parsons chair.
Photo by Scott Smith Photographic
Mid-sized beach style front door in Jacksonville with a glass front door, beige walls, ceramic floors, a single front door and beige floor.
Mid-sized beach style front door in Jacksonville with a glass front door, beige walls, ceramic floors, a single front door and beige floor.
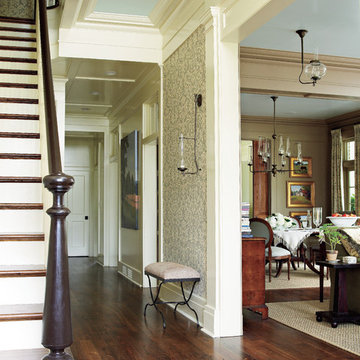
Photo of a mid-sized traditional entry hall in Atlanta with beige walls and dark hardwood floors.
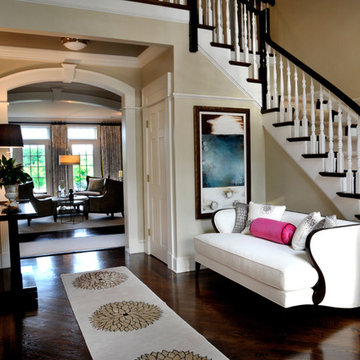
Entrance to home showcasing a Christopher Guy sofa
Photo of a large traditional foyer in New York with beige walls, dark hardwood floors and a single front door.
Photo of a large traditional foyer in New York with beige walls, dark hardwood floors and a single front door.
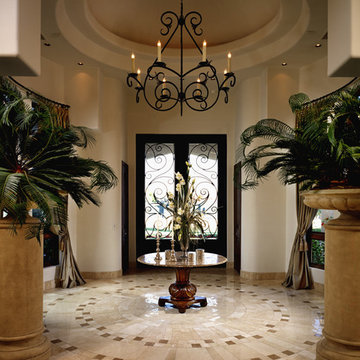
This home shows the craftsmenship and dedication Fratantoni Luxury Estates takes on each and every aspect of a home.
Follow us on Facebook, Pinterest, Instagram and Twitter for more inspirational photos and updates!!
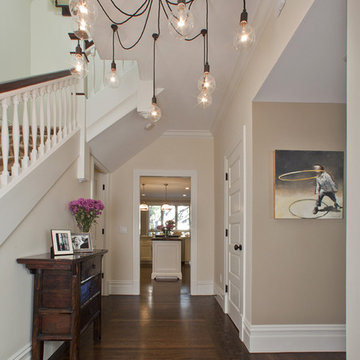
Contemporary foyer in Tel Aviv with beige walls and dark hardwood floors.
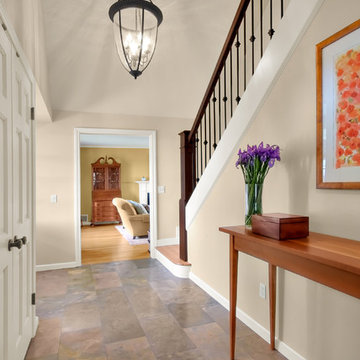
Inspiration for a traditional foyer in Seattle with beige walls and slate floors.
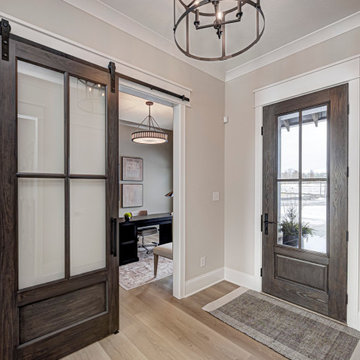
This Westfield modern farmhouse blends rustic warmth with contemporary flair. Our design features reclaimed wood accents, clean lines, and neutral palettes, offering a perfect balance of tradition and sophistication.
This elegant entryway design features a graceful door adorned with glass panels. A neutral palette creates a warm and inviting ambience.
Project completed by Wendy Langston's Everything Home interior design firm, which serves Carmel, Zionsville, Fishers, Westfield, Noblesville, and Indianapolis.
For more about Everything Home, see here: https://everythinghomedesigns.com/
To learn more about this project, see here: https://everythinghomedesigns.com/portfolio/westfield-modern-farmhouse-design/
Entryway Design Ideas with Beige Walls and Purple Walls
7
