Entryway Design Ideas with Black Floor and Turquoise Floor
Refine by:
Budget
Sort by:Popular Today
41 - 60 of 1,983 photos
Item 1 of 3

This well proportioned entrance hallway began with the black and white marble floor and the amazing chandelier. The table, artwork, additional lighting, fabrics art and flooring were all selected to create a striking and harmonious interior.
The resulting welcome is stunning.
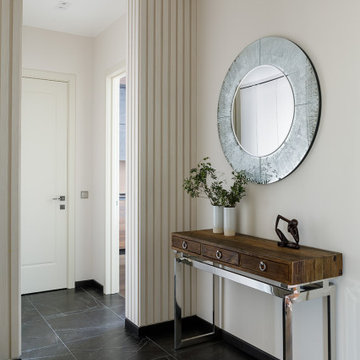
Архитектор-дизайнер: Ирина Килина
Дизайнер: Екатерина Дудкина
Inspiration for a mid-sized contemporary vestibule in Saint Petersburg with beige walls, porcelain floors, a single front door, black floor, recessed and panelled walls.
Inspiration for a mid-sized contemporary vestibule in Saint Petersburg with beige walls, porcelain floors, a single front door, black floor, recessed and panelled walls.
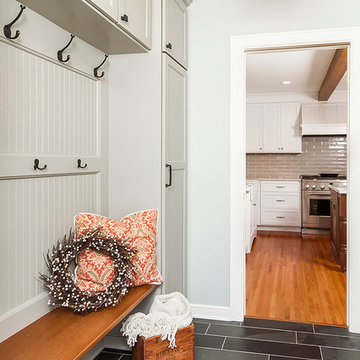
Seth Benn Photography
Photo of a small traditional mudroom in Minneapolis with grey walls, ceramic floors and black floor.
Photo of a small traditional mudroom in Minneapolis with grey walls, ceramic floors and black floor.
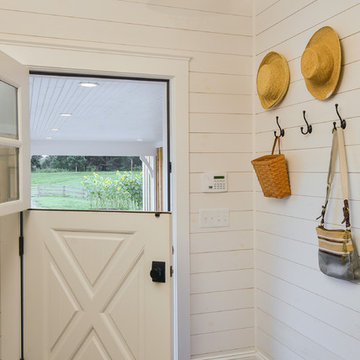
Country mudroom in Other with white walls, porcelain floors, a dutch front door, a white front door and black floor.
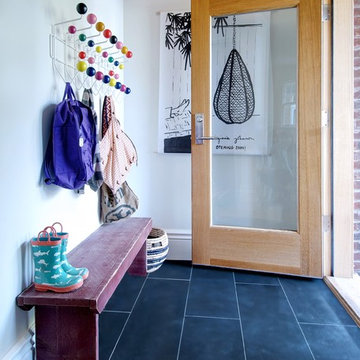
Mudroom
Mid-sized contemporary mudroom in Toronto with slate floors, black floor, white walls, a single front door and a medium wood front door.
Mid-sized contemporary mudroom in Toronto with slate floors, black floor, white walls, a single front door and a medium wood front door.
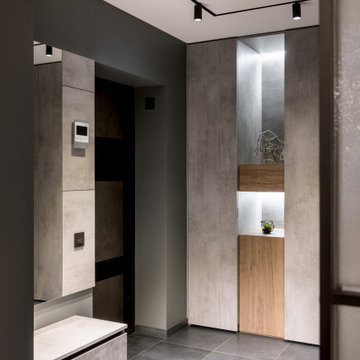
Inspiration for a mid-sized contemporary front door in Novosibirsk with grey walls, porcelain floors, a single front door, a gray front door and black floor.
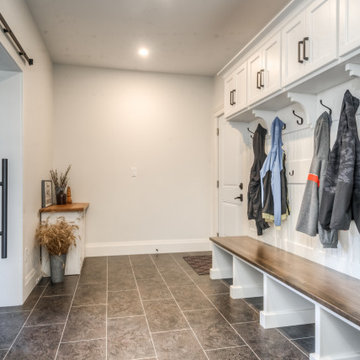
This is an example of a mid-sized country mudroom in Toronto with white walls, ceramic floors, a single front door, a dark wood front door and black floor.
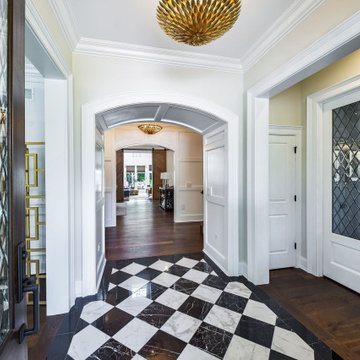
Mid-sized transitional foyer in Chicago with white walls, marble floors, a double front door, a dark wood front door, black floor and decorative wall panelling.
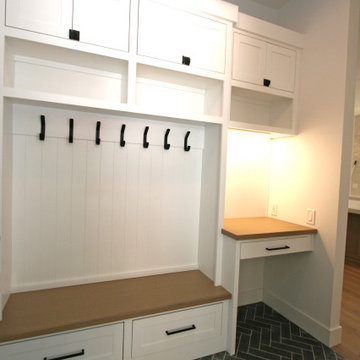
Inspiration for a mid-sized transitional mudroom in Seattle with white walls, limestone floors, a single front door, black floor and a black front door.
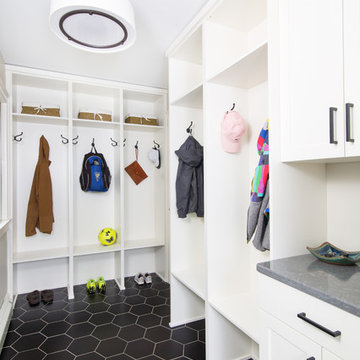
Max Wedge Photography
Large transitional mudroom in Detroit with white walls and black floor.
Large transitional mudroom in Detroit with white walls and black floor.
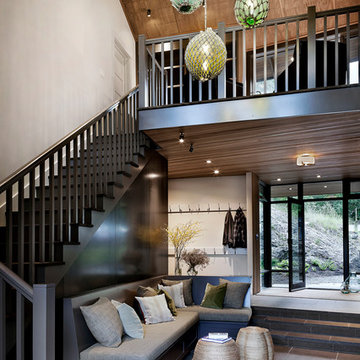
Built in bench in entry with coat storage above. Custom sea glass chandelier takes center stage in the space.
This is an example of a large country foyer in Seattle with slate floors and black floor.
This is an example of a large country foyer in Seattle with slate floors and black floor.
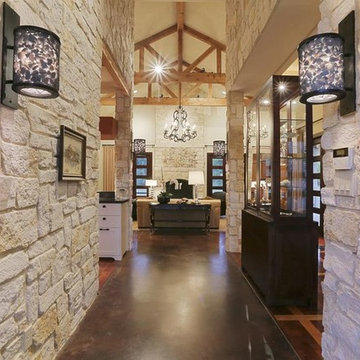
Purser Architectural Custom Home Design built by CAM Builders LLC
Inspiration for a mid-sized country foyer in Houston with white walls, concrete floors, a double front door, a dark wood front door and black floor.
Inspiration for a mid-sized country foyer in Houston with white walls, concrete floors, a double front door, a dark wood front door and black floor.
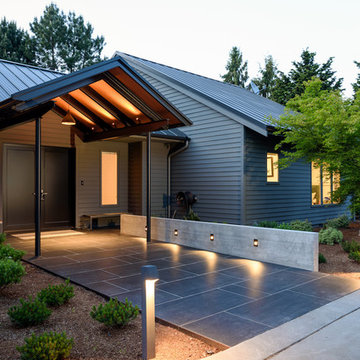
Contemporary front door in Other with grey walls, ceramic floors, a double front door, a black front door and black floor.
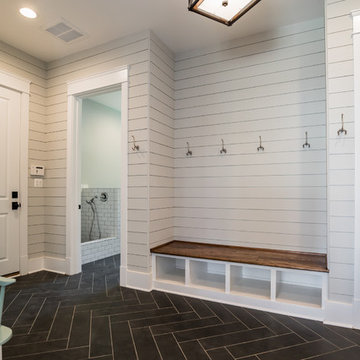
Design ideas for a mudroom in DC Metro with grey walls, porcelain floors and black floor.
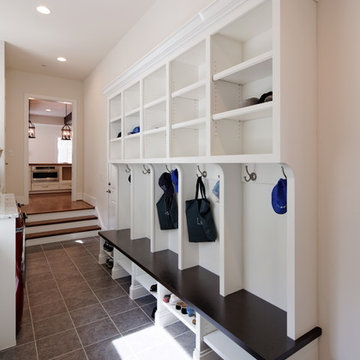
Alan Goldstein
Inspiration for a mid-sized contemporary mudroom in Baltimore with white walls, slate floors and black floor.
Inspiration for a mid-sized contemporary mudroom in Baltimore with white walls, slate floors and black floor.
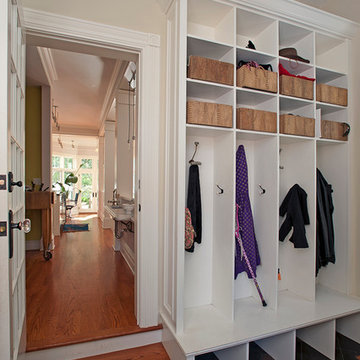
Design ideas for a mid-sized traditional mudroom in New York with beige walls, slate floors, a single front door, a white front door and black floor.
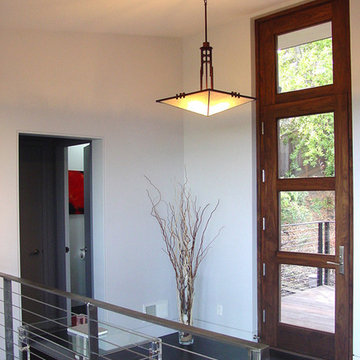
Kaplan Architects, AIA
Location: Redwood City , CA, USA
Custom walnut entry door into new residence and cable railing at the interior stair.
Kaplan Architects Photo

Design ideas for a mid-sized transitional mudroom in San Francisco with blue walls, slate floors, a single front door and black floor.
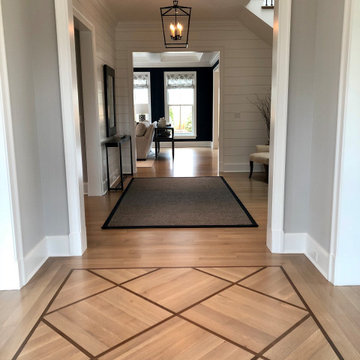
Photo of a mid-sized country foyer in Chicago with grey walls, light hardwood floors, a single front door, a white front door and black floor.
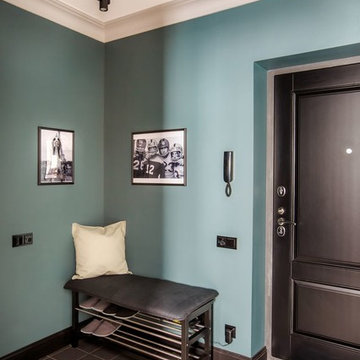
дизайнер Александра Никулина, фотограф Дмитрий Каллисто
This is an example of a mid-sized transitional front door in Other with blue walls, a single front door, a black front door, porcelain floors and black floor.
This is an example of a mid-sized transitional front door in Other with blue walls, a single front door, a black front door, porcelain floors and black floor.
Entryway Design Ideas with Black Floor and Turquoise Floor
3