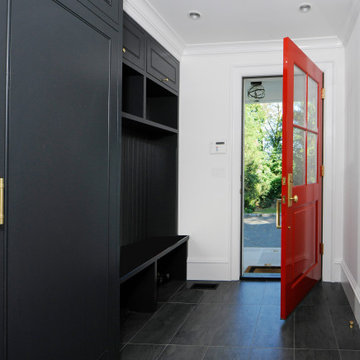Entryway Design Ideas with Black Floor and Turquoise Floor
Refine by:
Budget
Sort by:Popular Today
101 - 120 of 1,983 photos
Item 1 of 3
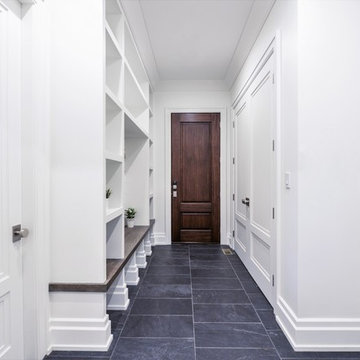
Mid-sized transitional mudroom in New York with white walls, slate floors, a single front door, a dark wood front door and black floor.

Front Entry features traditional details and finishes with modern, oversized front door - Old Northside Historic Neighborhood, Indianapolis - Architect: HAUS | Architecture For Modern Lifestyles - Builder: ZMC Custom Homes
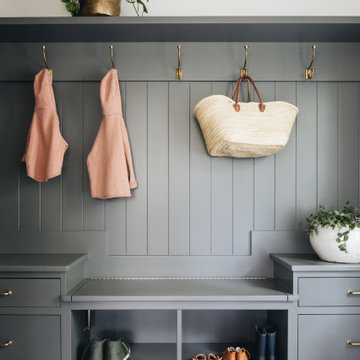
Transitional mudroom in Grand Rapids with white walls, porcelain floors and black floor.
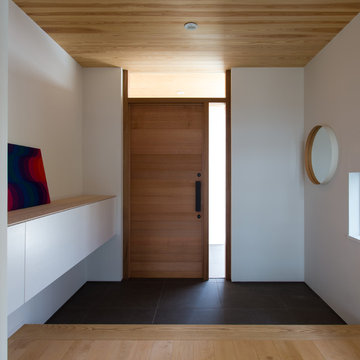
Inspiration for a modern entry hall in Nagoya with white walls, a single front door, a medium wood front door and black floor.
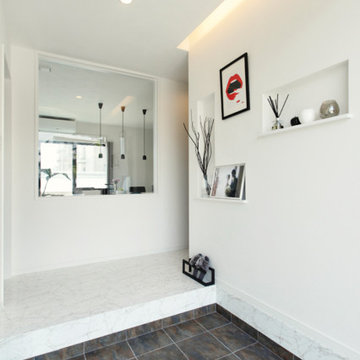
ドアを開けるとお出迎えしてくれるのは、白を基調とした清潔感溢れるエントランス。
帰ってくるたび幸せがあふれそうです。
インテリアは奥様のこだわり。ニッチ(玄関の飾り棚)にオシャレに飾られています。
リビングを臨む大きなフィックス窓が印象的です。
Photo of a contemporary entryway in Other with white walls, black floor, a double front door and a black front door.
Photo of a contemporary entryway in Other with white walls, black floor, a double front door and a black front door.
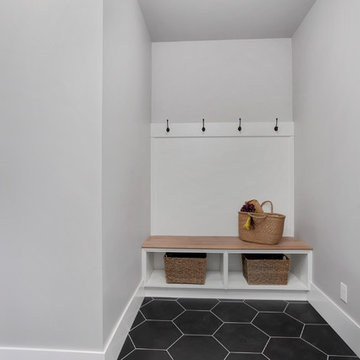
The Hunter was built in 2017 by Enfort Homes of Kirkland Washington.
Inspiration for a mid-sized country mudroom in Seattle with grey walls, ceramic floors, a gray front door and black floor.
Inspiration for a mid-sized country mudroom in Seattle with grey walls, ceramic floors, a gray front door and black floor.

This here is the Entry Nook. A place to pop your shoes on, hand your coat up and just to take a minute.
Inspiration for a mid-sized contemporary front door in Hamilton with white walls, concrete floors, a pivot front door, a black front door, black floor and timber.
Inspiration for a mid-sized contemporary front door in Hamilton with white walls, concrete floors, a pivot front door, a black front door, black floor and timber.

印象的なニッチと玄関のタイルを間接照明がテラス、印象的な玄関です。鏡面素材の下足入と、レトロな引戸の対比も中々良い感じです。
Mid-sized scandinavian entry hall in Other with white walls, ceramic floors, a single front door, a gray front door, black floor, wallpaper and wallpaper.
Mid-sized scandinavian entry hall in Other with white walls, ceramic floors, a single front door, a gray front door, black floor, wallpaper and wallpaper.
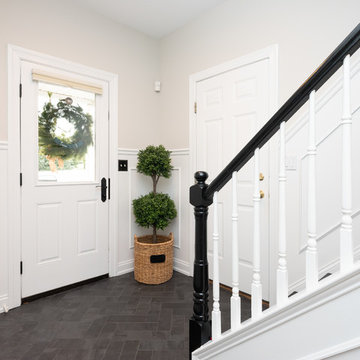
In this transitional farmhouse in West Chester, PA, we renovated the kitchen and family room, and installed new flooring and custom millwork throughout the entire first floor. This chic tuxedo kitchen has white cabinetry, white quartz counters, a black island, soft gold/honed gold pulls and a French door wall oven. The family room’s built in shelving provides extra storage. The shiplap accent wall creates a focal point around the white Carrera marble surround fireplace. The first floor features 8-in reclaimed white oak flooring (which matches the open shelving in the kitchen!) that ties the main living areas together.
Rudloff Custom Builders has won Best of Houzz for Customer Service in 2014, 2015 2016 and 2017. We also were voted Best of Design in 2016, 2017 and 2018, which only 2% of professionals receive. Rudloff Custom Builders has been featured on Houzz in their Kitchen of the Week, What to Know About Using Reclaimed Wood in the Kitchen as well as included in their Bathroom WorkBook article. We are a full service, certified remodeling company that covers all of the Philadelphia suburban area. This business, like most others, developed from a friendship of young entrepreneurs who wanted to make a difference in their clients’ lives, one household at a time. This relationship between partners is much more than a friendship. Edward and Stephen Rudloff are brothers who have renovated and built custom homes together paying close attention to detail. They are carpenters by trade and understand concept and execution. Rudloff Custom Builders will provide services for you with the highest level of professionalism, quality, detail, punctuality and craftsmanship, every step of the way along our journey together.
Specializing in residential construction allows us to connect with our clients early in the design phase to ensure that every detail is captured as you imagined. One stop shopping is essentially what you will receive with Rudloff Custom Builders from design of your project to the construction of your dreams, executed by on-site project managers and skilled craftsmen. Our concept: envision our client’s ideas and make them a reality. Our mission: CREATING LIFETIME RELATIONSHIPS BUILT ON TRUST AND INTEGRITY.
Photo Credit: JMB Photoworks
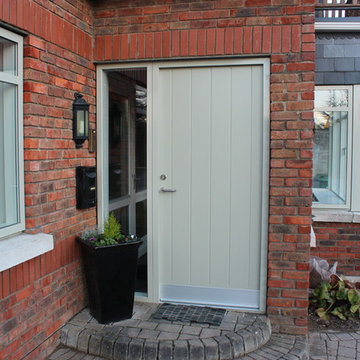
Notrom Construction were employed to renovate this home into a open living area /kitchen for the clients
Details
Interior wall demolished
All new alu clad VELFAC windows
Completely new kitchen
All new interior joinery (floors, doors, frames, skirtings, windows boards etc)
Completely new bathrooms (granite slabs in shower area)
All new tiles in bathrooms
Granite top fitted to existing vanity unit in main bathroom
New velux windows in existing extension
Attic and ground floor exterior walls insulated with spray foam insulation
New remote control gas fire installed
Roof repairs on existing roof
Entire House painted
Landscaping
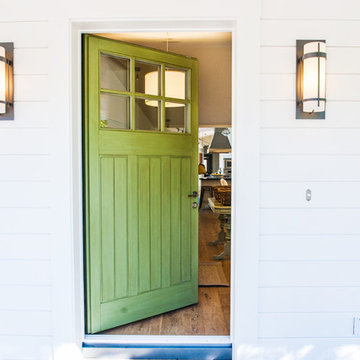
Ned Bonzi Photography
Photo of a mid-sized contemporary front door in San Francisco with a single front door, a green front door, white walls, marble floors and black floor.
Photo of a mid-sized contemporary front door in San Francisco with a single front door, a green front door, white walls, marble floors and black floor.
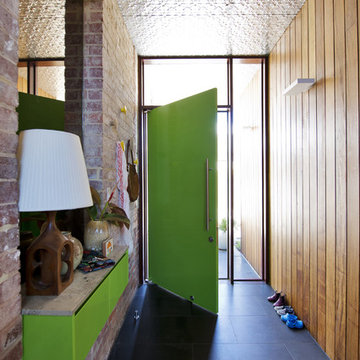
Photography - Jody D'Arcy
Photo of a mid-sized midcentury entryway in Perth with a green front door and black floor.
Photo of a mid-sized midcentury entryway in Perth with a green front door and black floor.
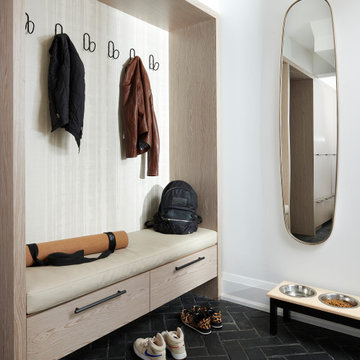
Inspiration for a mid-sized contemporary mudroom in Toronto with white walls, brick floors and black floor.
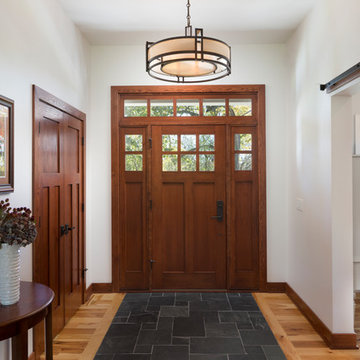
Double side light and transom outline this stained Fir flat panel entry door. The floor has an inlaid tile within the character hickory. A large Metropolitan light fixture with mix metal and fabric shows off the metal glide of the barn door entrance to the craft room. A fine welcome into this Cedarburg home. (Ryan Hainey)
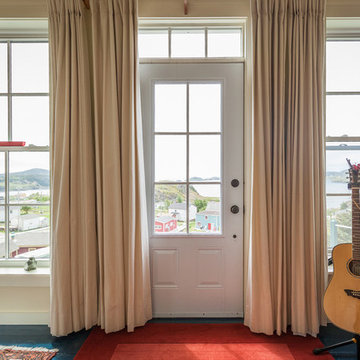
Photo: Becki Peckham © 2013 Houzz
Inspiration for a beach style entryway in Other with painted wood floors and black floor.
Inspiration for a beach style entryway in Other with painted wood floors and black floor.
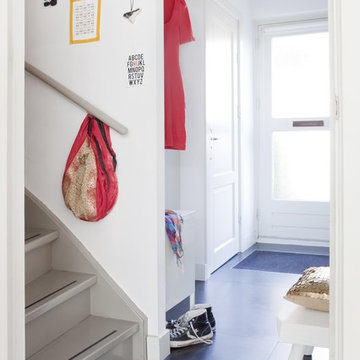
interior design by Sonia van der Zwaan
Photo of a contemporary mudroom in Amsterdam with white walls and black floor.
Photo of a contemporary mudroom in Amsterdam with white walls and black floor.
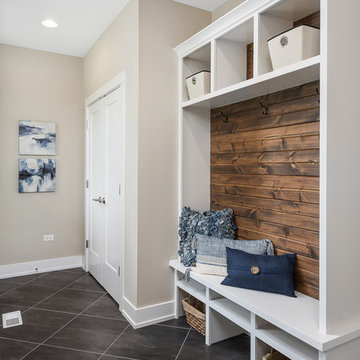
Mudroom with storage, coat closet and backyard access
This is an example of a mid-sized country mudroom in Chicago with beige walls, slate floors, a white front door and black floor.
This is an example of a mid-sized country mudroom in Chicago with beige walls, slate floors, a white front door and black floor.
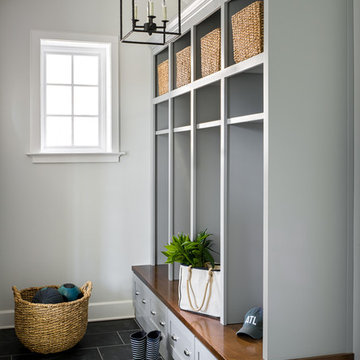
Photo: Garey Gomez
Inspiration for a mid-sized transitional mudroom in Atlanta with slate floors, black floor and grey walls.
Inspiration for a mid-sized transitional mudroom in Atlanta with slate floors, black floor and grey walls.
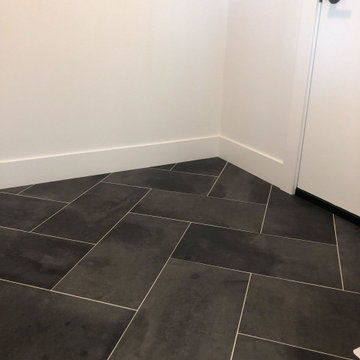
12x24 earthy black Tile floor at mudroom entry
Photo of a small country mudroom in Cedar Rapids with white walls, porcelain floors and black floor.
Photo of a small country mudroom in Cedar Rapids with white walls, porcelain floors and black floor.
Entryway Design Ideas with Black Floor and Turquoise Floor
6
